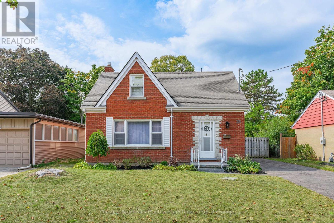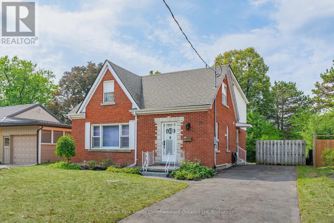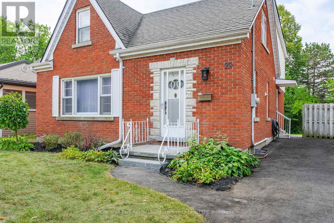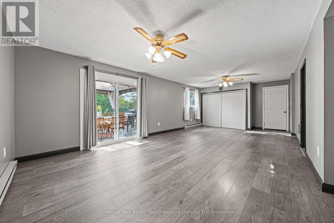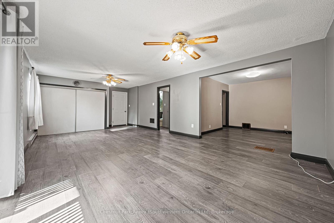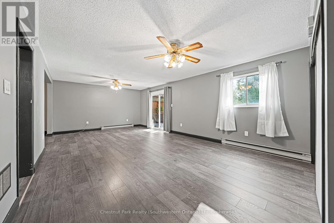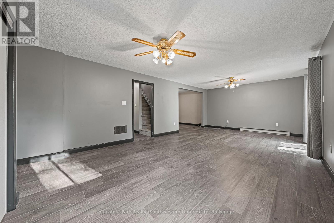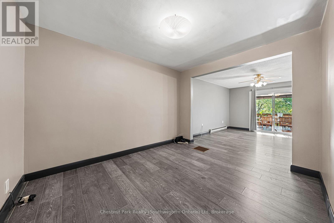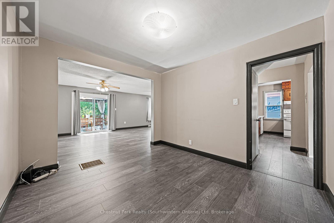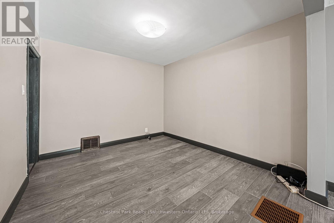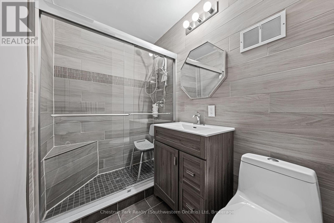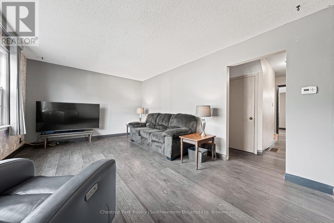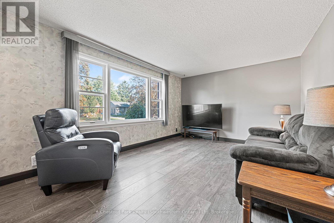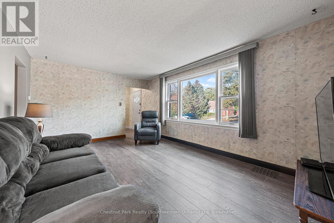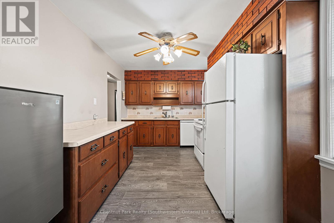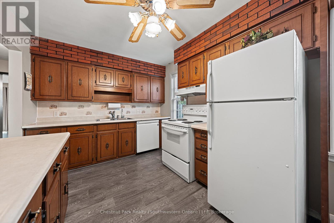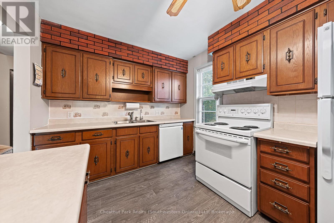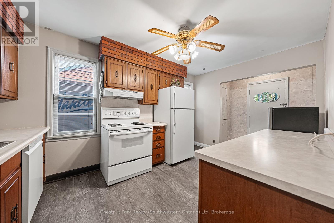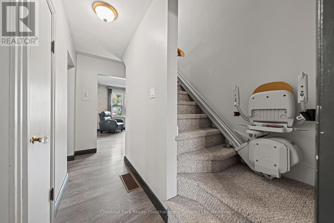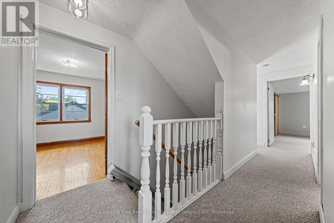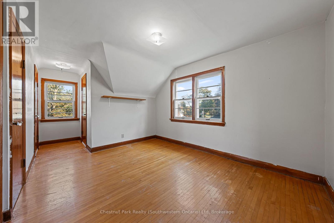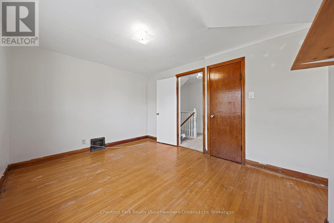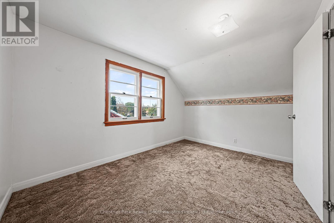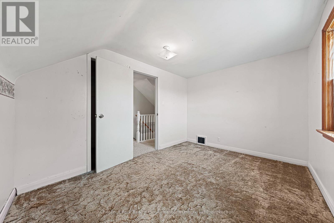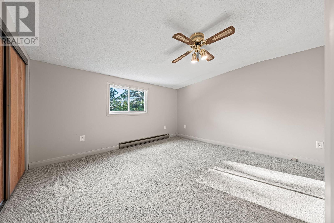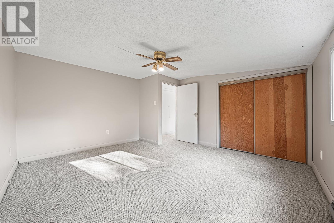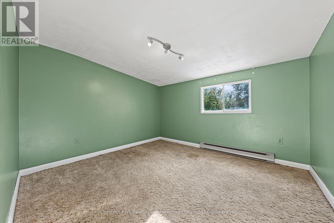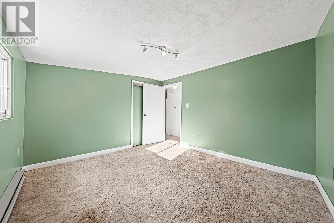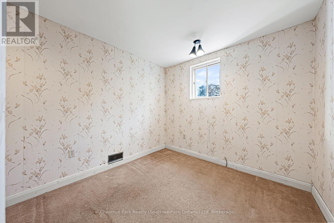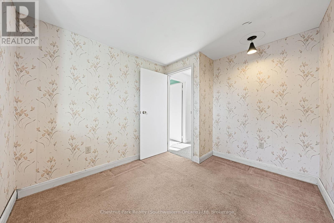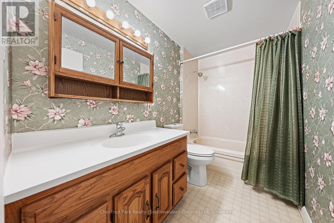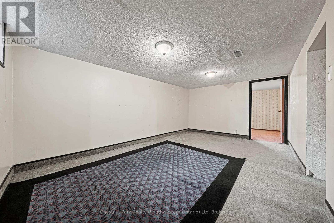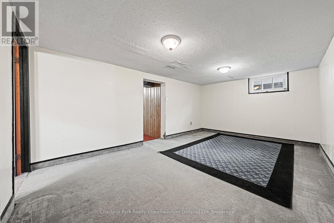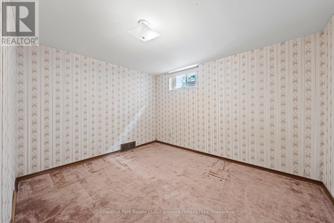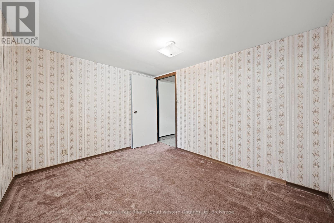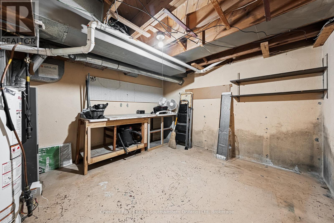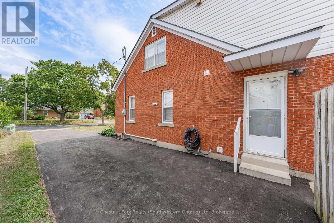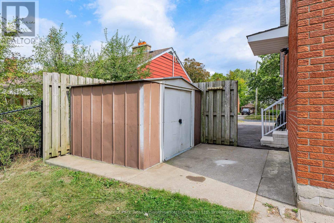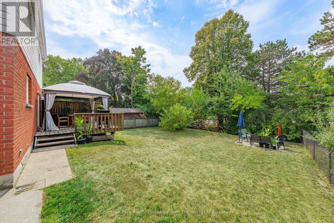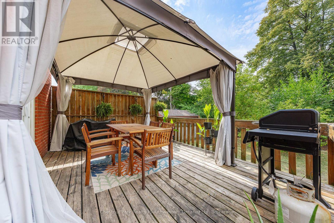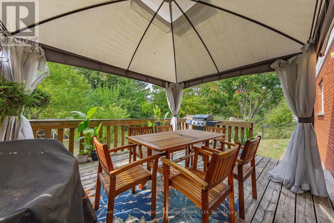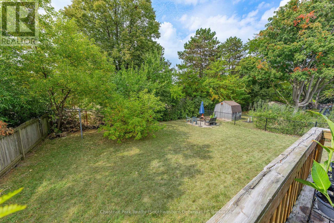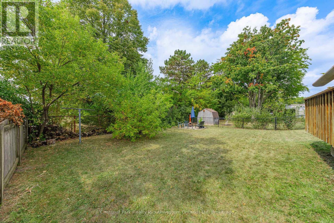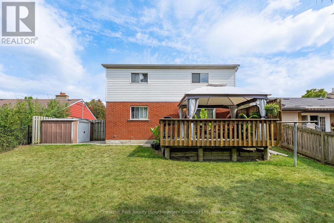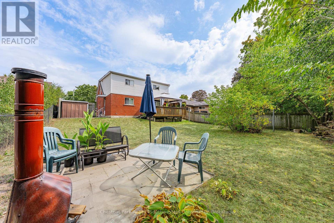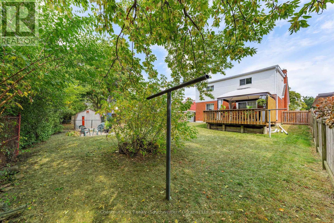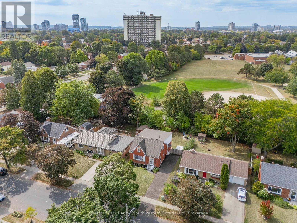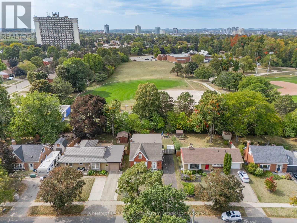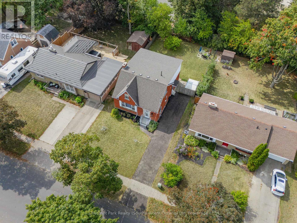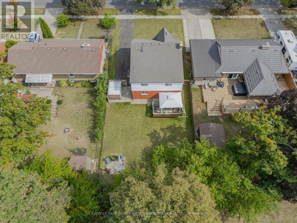4 Bedroom
2 Bathroom
2000 - 2500 sqft
Forced Air
$692,000
Welcome to a wonderful opportunity to put down roots in a family-friendly neighbourhood! This classic red brick, 2-storey home offers over 2,100 sq. ft. of above-ground living space and sits on a spacious 50 x 120 ft lot backing onto peaceful park space the perfect backdrop for kids to play and families to gather.Step inside and discover a warm and functional layout, ready for your personal touch. The main floor features two generous living spaces one at the front of the home and another at the back with a walk-out to the deck and backyard, making it easy to entertain or keep an eye on the kids while they play outside. You'll also find a separate dining room, a bright kitchen, and an updated 3-piece bathroom with a large glass shower. Upstairs, there are four spacious bedrooms and a 4-piece bathroom, offering plenty of room for a growing family. The finished basement adds even more living space with a large recreation room, a den that would be perfect for a home office, and a roomy laundry/utility area perfect for storage or future customization. Outside, enjoy the mature trees that provide shade and privacy, a large driveway with parking for 3 cars, and a quiet setting that still keeps you close to schools, parks, shopping, and everyday amenities.This is the perfect way to get into the market and make a home truly your own. With solid bones, a family-oriented layout, and an unbeatable location, this home is ready for its next chapter and your vision. (id:41954)
Property Details
|
MLS® Number
|
X12456320 |
|
Property Type
|
Single Family |
|
Amenities Near By
|
Park, Schools |
|
Equipment Type
|
Water Heater |
|
Parking Space Total
|
3 |
|
Rental Equipment Type
|
Water Heater |
|
Structure
|
Porch, Deck, Shed |
Building
|
Bathroom Total
|
2 |
|
Bedrooms Above Ground
|
4 |
|
Bedrooms Total
|
4 |
|
Age
|
51 To 99 Years |
|
Appliances
|
Water Softener, Dishwasher, Dryer, Stove, Washer, Refrigerator |
|
Basement Development
|
Partially Finished |
|
Basement Type
|
Full (partially Finished) |
|
Construction Style Attachment
|
Detached |
|
Exterior Finish
|
Brick, Vinyl Siding |
|
Fire Protection
|
Smoke Detectors |
|
Foundation Type
|
Concrete, Block, Poured Concrete |
|
Heating Fuel
|
Natural Gas |
|
Heating Type
|
Forced Air |
|
Stories Total
|
2 |
|
Size Interior
|
2000 - 2500 Sqft |
|
Type
|
House |
|
Utility Water
|
Municipal Water |
Parking
Land
|
Acreage
|
No |
|
Fence Type
|
Fenced Yard |
|
Land Amenities
|
Park, Schools |
|
Sewer
|
Sanitary Sewer |
|
Size Depth
|
119 Ft ,10 In |
|
Size Frontage
|
50 Ft |
|
Size Irregular
|
50 X 119.9 Ft |
|
Size Total Text
|
50 X 119.9 Ft|under 1/2 Acre |
|
Zoning Description
|
Res-4 |
Rooms
| Level |
Type |
Length |
Width |
Dimensions |
|
Second Level |
Bathroom |
2.74 m |
1.54 m |
2.74 m x 1.54 m |
|
Second Level |
Primary Bedroom |
3.96 m |
4.28 m |
3.96 m x 4.28 m |
|
Second Level |
Bedroom 2 |
3.57 m |
3.21 m |
3.57 m x 3.21 m |
|
Second Level |
Bedroom 3 |
2.97 m |
5.42 m |
2.97 m x 5.42 m |
|
Second Level |
Bedroom 4 |
2.75 m |
3.77 m |
2.75 m x 3.77 m |
|
Second Level |
Den |
3 m |
2.59 m |
3 m x 2.59 m |
|
Basement |
Recreational, Games Room |
5.13 m |
3.32 m |
5.13 m x 3.32 m |
|
Basement |
Den |
2.62 m |
3.27 m |
2.62 m x 3.27 m |
|
Basement |
Laundry Room |
2.14 m |
3.43 m |
2.14 m x 3.43 m |
|
Main Level |
Family Room |
8.05 m |
4.17 m |
8.05 m x 4.17 m |
|
Main Level |
Living Room |
5.13 m |
3.48 m |
5.13 m x 3.48 m |
|
Main Level |
Dining Room |
3 m |
3.48 m |
3 m x 3.48 m |
|
Main Level |
Kitchen |
2.74 m |
4.26 m |
2.74 m x 4.26 m |
|
Main Level |
Bathroom |
2.72 m |
1.48 m |
2.72 m x 1.48 m |
Utilities
|
Cable
|
Available |
|
Electricity
|
Installed |
|
Sewer
|
Installed |
https://www.realtor.ca/real-estate/28976370/29-ridgewood-avenue-waterloo
