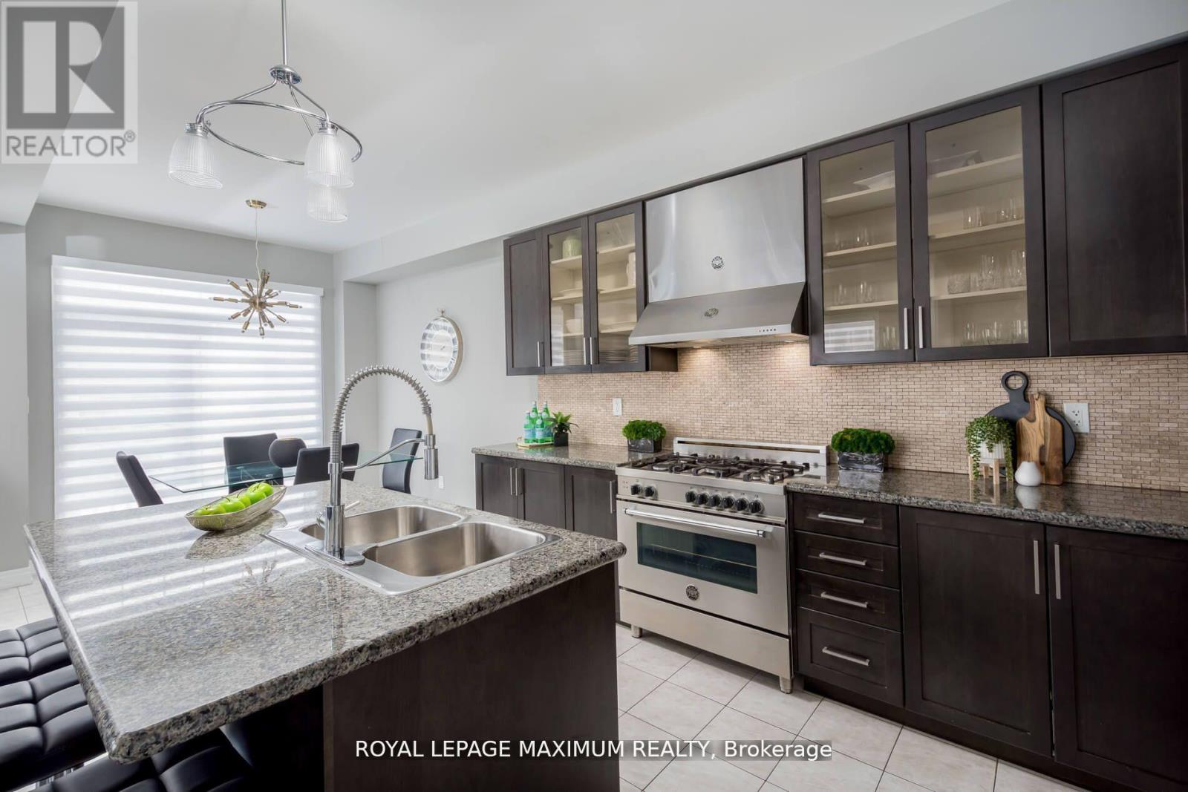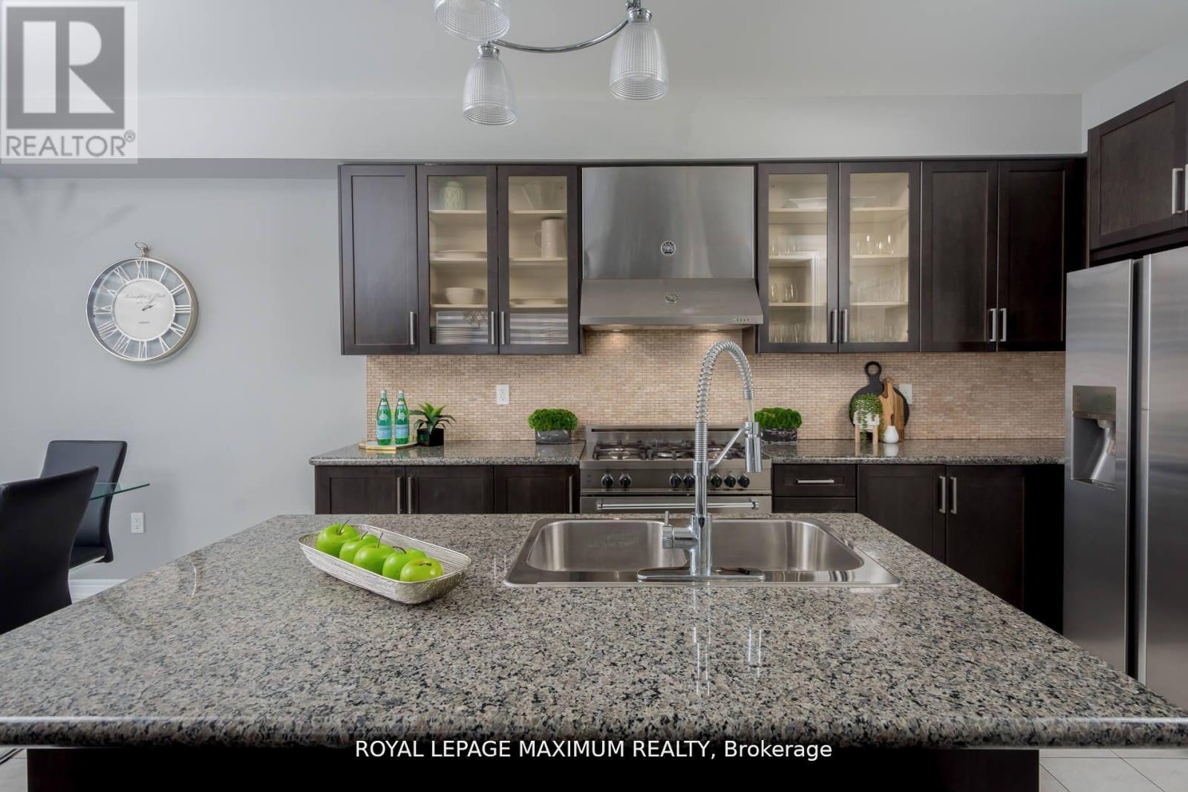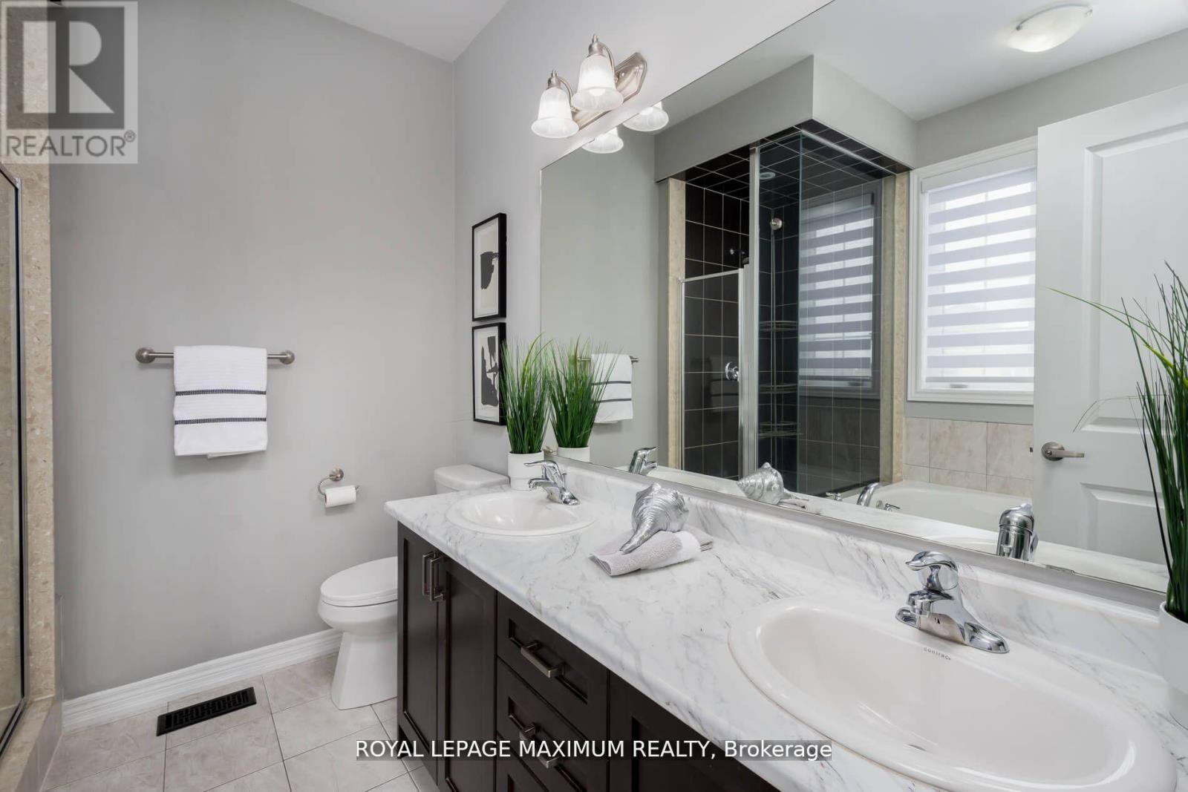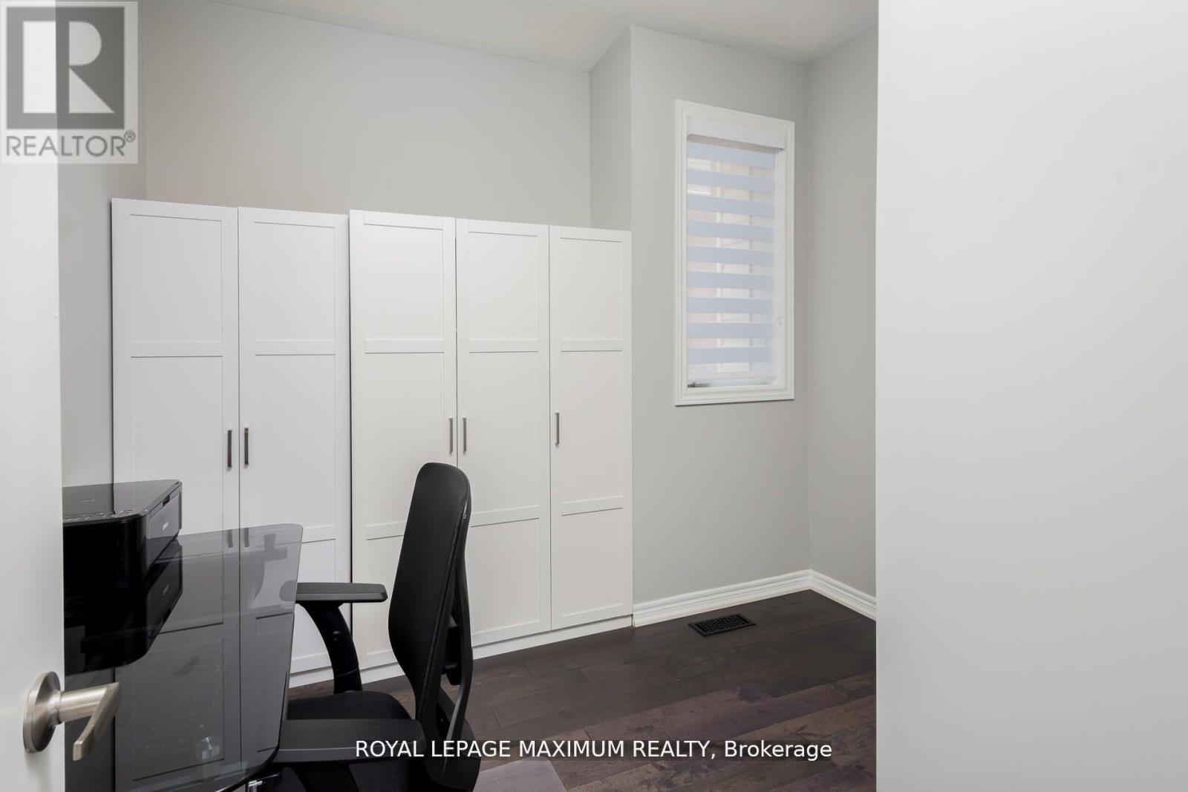4 Bedroom
4 Bathroom
2000 - 2500 sqft
Fireplace
Central Air Conditioning
Forced Air
$1,399,990
\\\\\\ OPEN HOUSE: SATURDAY, APRIL 26TH, 2025 @ 1-4 PM \\\\\\ Creme De La Creme Kleinburg Home \\\\\\ Shows to Perfection -- $$$ Spent in Upgrades \\\\\\$65,000 Spent On New Basement \\\\\\ Huge Pool Size Lot \\\\\\ Dare to Compare \\\\\\ Show and Sell \\\\\\ Stunning Turn Key--Enormous 4 Bedroom \\\\\\ Spectacular Brand New Finished Basement with Built-in Cabinets, Rec Room with Fireplace, Kitchen, Gorgeous 3 Piece Bathroom \\\\\\ Nothing to Do--Just Move-in and Enjoy \\\\\\ Huge Premium Lot \\\\\\ Huge Backyard 45 Feet Wide Across Back--Great for Kids--Entertaining--Pets!! \\\\\\ Extra Wide Driveway with Interlock with No Sidewalk \\\\\\ Stone Walk-Ways and Patio\\\\\\ 9 Foot Ceilings on Main Floor, 9 Foot Ceilings on Second Floor\\\\\\ Super Abundance of Windows - Bright & Cheery \\\\\\ Approximately 2,700 sq ft of Beautifully Upgraded Living Space \\\\\\ Only 1 Neighbour! \\\\Brokerage Remarks (id:41954)
Property Details
|
MLS® Number
|
N12101936 |
|
Property Type
|
Single Family |
|
Community Name
|
Kleinburg |
|
Amenities Near By
|
Place Of Worship, Schools, Park |
|
Community Features
|
School Bus |
|
Parking Space Total
|
4 |
|
Structure
|
Shed |
Building
|
Bathroom Total
|
4 |
|
Bedrooms Above Ground
|
4 |
|
Bedrooms Total
|
4 |
|
Amenities
|
Fireplace(s) |
|
Appliances
|
Central Vacuum, Blinds, Dishwasher, Dryer, Hood Fan, Stove, Washer, Refrigerator |
|
Basement Development
|
Finished |
|
Basement Type
|
N/a (finished) |
|
Construction Style Attachment
|
Detached |
|
Cooling Type
|
Central Air Conditioning |
|
Exterior Finish
|
Brick, Stone |
|
Fireplace Present
|
Yes |
|
Flooring Type
|
Hardwood |
|
Foundation Type
|
Concrete |
|
Half Bath Total
|
1 |
|
Heating Fuel
|
Natural Gas |
|
Heating Type
|
Forced Air |
|
Stories Total
|
2 |
|
Size Interior
|
2000 - 2500 Sqft |
|
Type
|
House |
|
Utility Water
|
Municipal Water |
Parking
Land
|
Acreage
|
No |
|
Land Amenities
|
Place Of Worship, Schools, Park |
|
Sewer
|
Sanitary Sewer |
|
Size Depth
|
108 Ft ,2 In |
|
Size Frontage
|
44 Ft |
|
Size Irregular
|
44 X 108.2 Ft ; 44 X 108 |
|
Size Total Text
|
44 X 108.2 Ft ; 44 X 108 |
Rooms
| Level |
Type |
Length |
Width |
Dimensions |
|
Second Level |
Study |
6.56 m |
6.56 m |
6.56 m x 6.56 m |
|
Second Level |
Primary Bedroom |
16.01 m |
12.76 m |
16.01 m x 12.76 m |
|
Second Level |
Bedroom 2 |
10.01 m |
10.01 m |
10.01 m x 10.01 m |
|
Second Level |
Bedroom 3 |
10.99 m |
10.01 m |
10.99 m x 10.01 m |
|
Second Level |
Bedroom 4 |
12.99 m |
13.16 m |
12.99 m x 13.16 m |
|
Basement |
Games Room |
13.12 m |
12.14 m |
13.12 m x 12.14 m |
|
Basement |
Recreational, Games Room |
15.91 m |
11.48 m |
15.91 m x 11.48 m |
|
Basement |
Kitchen |
9.84 m |
8.2 m |
9.84 m x 8.2 m |
|
Main Level |
Dining Room |
10.5 m |
10.07 m |
10.5 m x 10.07 m |
|
Main Level |
Family Room |
16.01 m |
12.01 m |
16.01 m x 12.01 m |
|
Main Level |
Kitchen |
12.4 m |
10.07 m |
12.4 m x 10.07 m |
https://www.realtor.ca/real-estate/28210642/29-red-tree-drive-vaughan-kleinburg-kleinburg






























