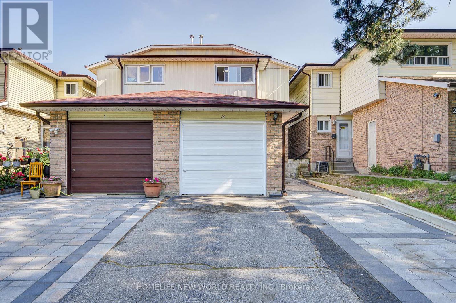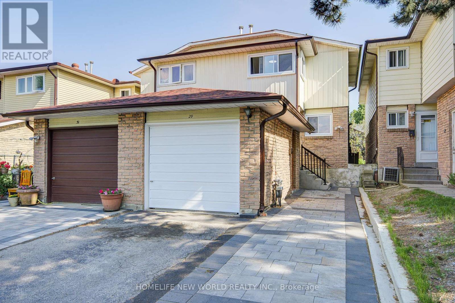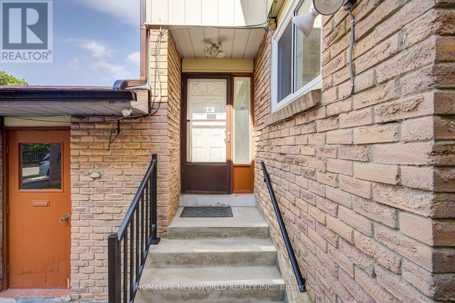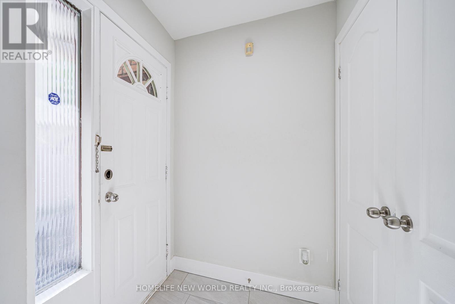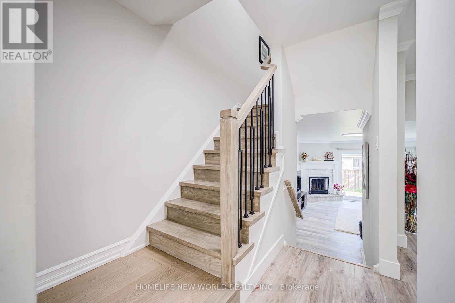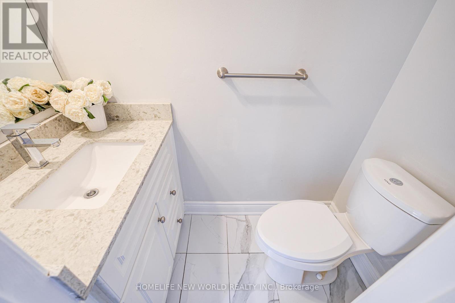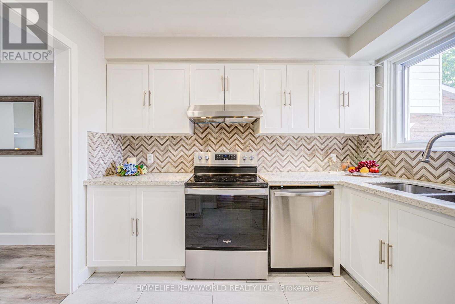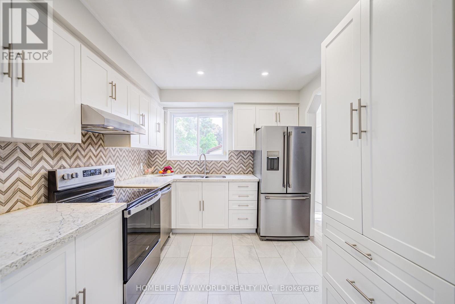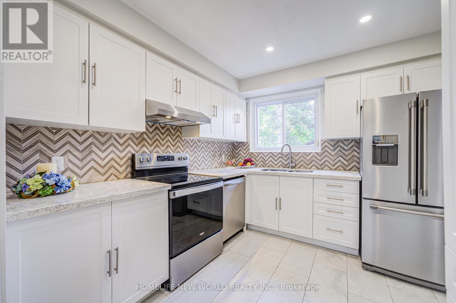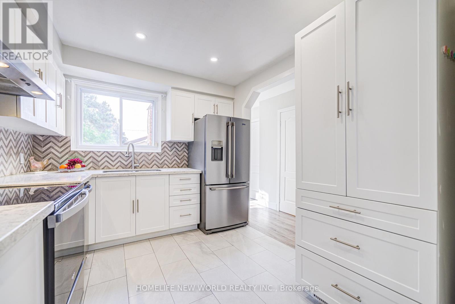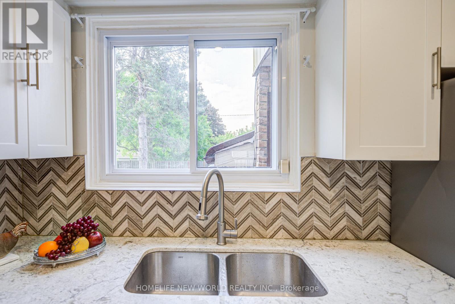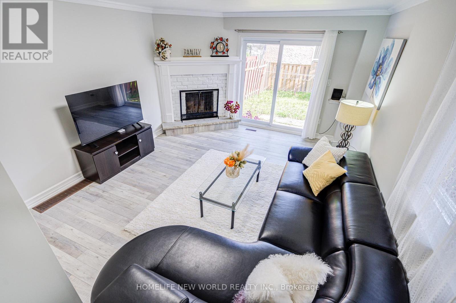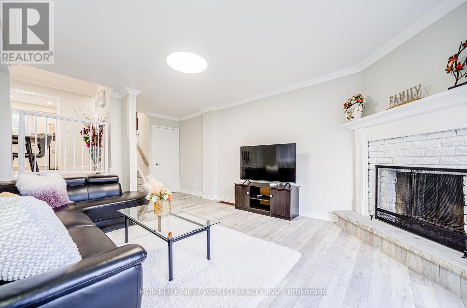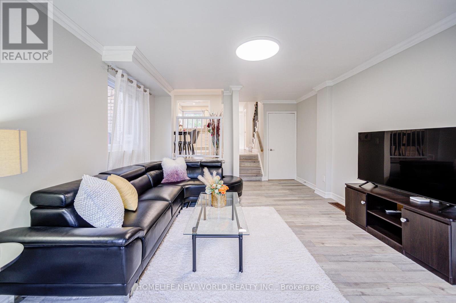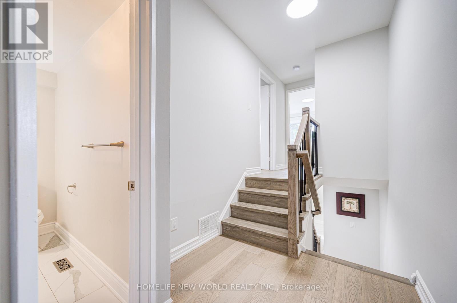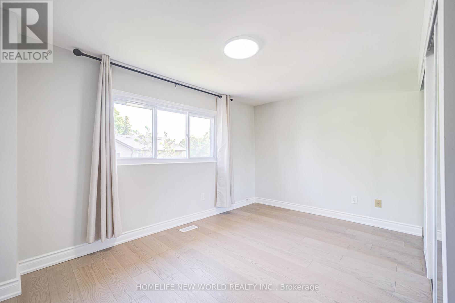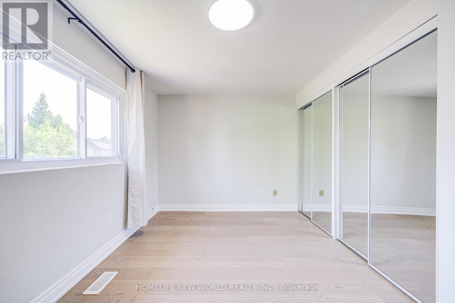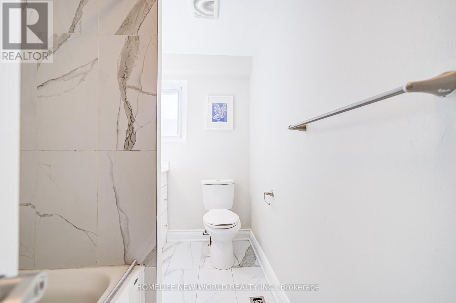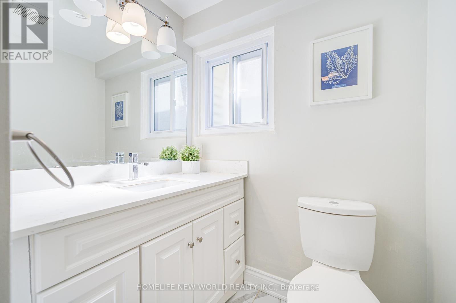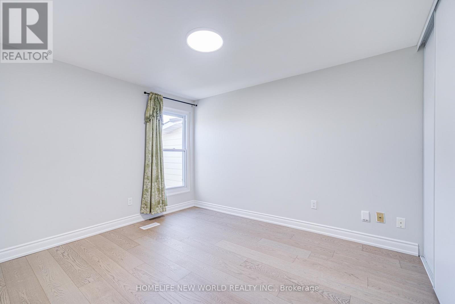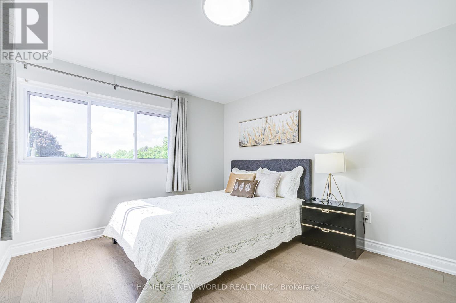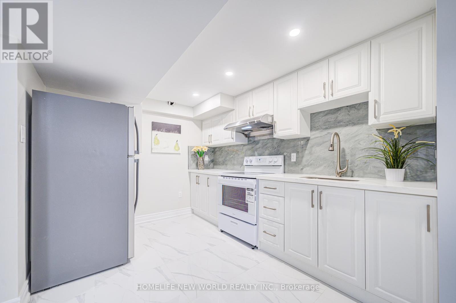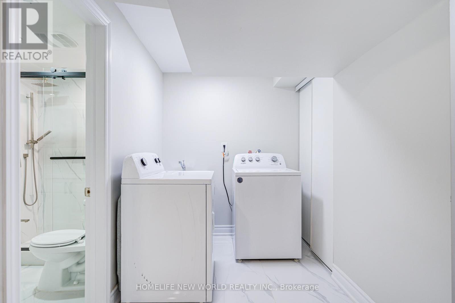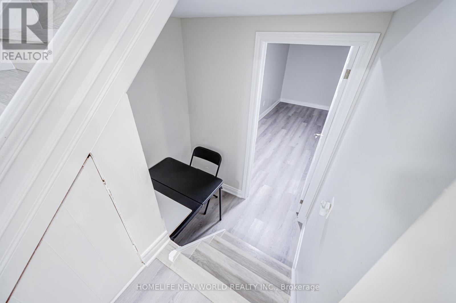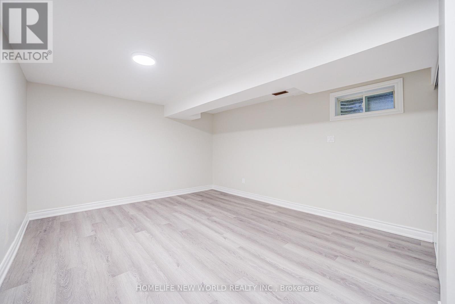29 Puma Drive Toronto (L'amoreaux), Ontario M1V 1J7
4 Bedroom
4 Bathroom
1100 - 1500 sqft
Fireplace
Central Air Conditioning
Forced Air
$1,058,000
Great Location At Kennedy/Finch. Welcome To This Newly $$$ Spent Renovated Semi Detached Family Home Nestled In A Highly Sought-After Quiet Area. Bright And Spacious 3+1 Bedrooms, 4 Bath. 2 Kitchens. Many Upgrades: Updated Kitchen W/Quartz Countertop, Backsplash, S/S Appliances. New Laminate Flooring On Main Level. New Engineered Hardwood Flr On 2nd Level. Smooth Ceiling Throughout. Primary Bedroom Has New 3PC Bath & Closet, Large Windows. Finished Basement W/One Bedrm, New Kitchen, 3Pc Bath, And New Vinyl Floor. Minutes To 24 Hrs TTC, Schools, Shopping , Hwy 401, Just Move In & Enjoy This Beautiful Home. (id:41954)
Property Details
| MLS® Number | E12209697 |
| Property Type | Single Family |
| Community Name | L'Amoreaux |
| Features | Carpet Free |
| Parking Space Total | 2 |
Building
| Bathroom Total | 4 |
| Bedrooms Above Ground | 3 |
| Bedrooms Below Ground | 1 |
| Bedrooms Total | 4 |
| Appliances | Dishwasher, Dryer, Stove, Washer, Refrigerator |
| Basement Development | Finished |
| Basement Type | N/a (finished) |
| Construction Style Attachment | Semi-detached |
| Cooling Type | Central Air Conditioning |
| Exterior Finish | Aluminum Siding, Brick |
| Fireplace Present | Yes |
| Flooring Type | Ceramic, Laminate, Hardwood, Porcelain Tile, Vinyl |
| Foundation Type | Concrete |
| Half Bath Total | 1 |
| Heating Fuel | Natural Gas |
| Heating Type | Forced Air |
| Stories Total | 2 |
| Size Interior | 1100 - 1500 Sqft |
| Type | House |
| Utility Water | Municipal Water |
Parking
| Attached Garage | |
| Garage |
Land
| Acreage | No |
| Sewer | Sanitary Sewer |
| Size Depth | 110 Ft |
| Size Frontage | 19 Ft |
| Size Irregular | 19 X 110 Ft |
| Size Total Text | 19 X 110 Ft |
Rooms
| Level | Type | Length | Width | Dimensions |
|---|---|---|---|---|
| Second Level | Primary Bedroom | 14.27 m | 11.32 m | 14.27 m x 11.32 m |
| Second Level | Bedroom | 13.88 m | 12.01 m | 13.88 m x 12.01 m |
| Second Level | Bedroom | 11.22 m | 9.61 m | 11.22 m x 9.61 m |
| Basement | Kitchen | Measurements not available | ||
| Basement | Bedroom | 11.81 m | 10.1 m | 11.81 m x 10.1 m |
| Basement | Laundry Room | Measurements not available | ||
| Lower Level | Living Room | 16.73 m | 12.93 m | 16.73 m x 12.93 m |
| Ground Level | Kitchen | 10.01 m | 9.19 m | 10.01 m x 9.19 m |
| Ground Level | Dining Room | 9.51 m | 8.99 m | 9.51 m x 8.99 m |
https://www.realtor.ca/real-estate/28444983/29-puma-drive-toronto-lamoreaux-lamoreaux
Interested?
Contact us for more information
