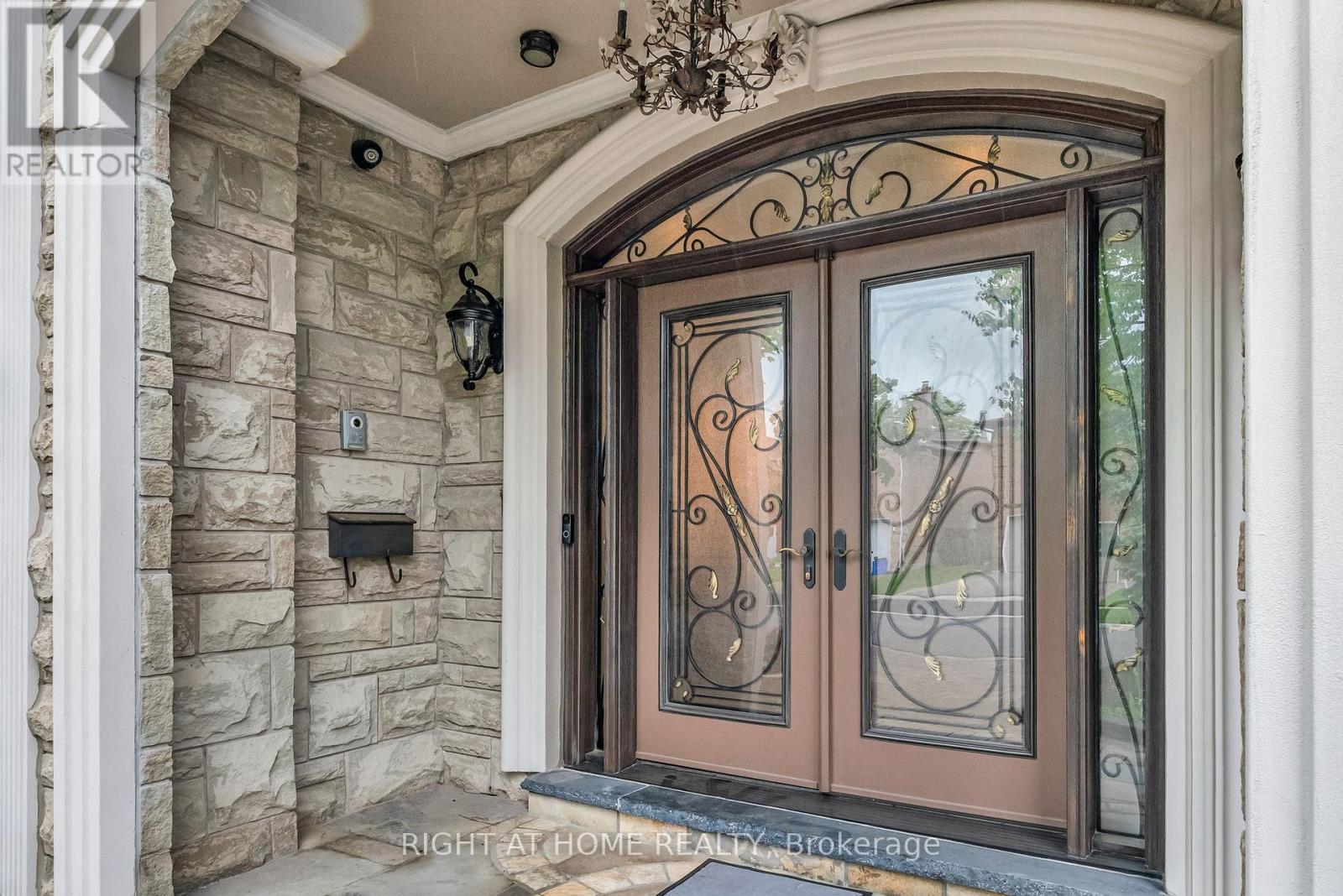5 Bedroom
5 Bathroom
2500 - 3000 sqft
Fireplace
Central Air Conditioning
Forced Air
$2,098,000
Discover the perfect home nestled in one of the most desirable neighbourhoods in Vaughan that is perfect for family and entertaining. This one-of-a-kind custom built home showcases luxury, functionality and a 2935 sq ft spacious layout. This home offers ample amount of natural sunlight due to the skylight that filters sunshine throughout the space. 29 Pinewood is equipped with a full Laundry-room/mud-room including an entrance from the garage and storage cabinets that was renovated in 2024, an amazing separate family room & cozy gas fireplace that looks out into the backyard. The renovated kitchen offers stainless steel appliances, granite counter tops and a walk out to the backyard awaiting summertime gatherings under the large gazebo and freshly laid grass. Custom interlock driveway. Primary bedroom with 5 piece ensuite that was renovated in 2023 and second bedroom with a 4 piece ensuite. Large rec room in the finished basement that includes a bar, separate entrance, bedroom and a 3 piece bathroom. (id:41954)
Property Details
|
MLS® Number
|
N12188229 |
|
Property Type
|
Single Family |
|
Community Name
|
Crestwood-Springfarm-Yorkhill |
|
Parking Space Total
|
6 |
Building
|
Bathroom Total
|
5 |
|
Bedrooms Above Ground
|
4 |
|
Bedrooms Below Ground
|
1 |
|
Bedrooms Total
|
5 |
|
Age
|
16 To 30 Years |
|
Appliances
|
Garage Door Opener Remote(s), Central Vacuum, Cooktop, Dishwasher, Dryer, Garage Door Opener, Water Heater, Microwave, Oven, Washer, Window Coverings, Refrigerator |
|
Basement Development
|
Finished |
|
Basement Features
|
Separate Entrance |
|
Basement Type
|
N/a (finished) |
|
Construction Style Attachment
|
Detached |
|
Cooling Type
|
Central Air Conditioning |
|
Exterior Finish
|
Stone, Brick |
|
Fireplace Present
|
Yes |
|
Fireplace Total
|
1 |
|
Flooring Type
|
Hardwood |
|
Foundation Type
|
Concrete |
|
Half Bath Total
|
1 |
|
Heating Fuel
|
Natural Gas |
|
Heating Type
|
Forced Air |
|
Stories Total
|
2 |
|
Size Interior
|
2500 - 3000 Sqft |
|
Type
|
House |
|
Utility Water
|
Municipal Water |
Parking
Land
|
Acreage
|
No |
|
Sewer
|
Sanitary Sewer |
|
Size Depth
|
114 Ft ,10 In |
|
Size Frontage
|
36 Ft ,8 In |
|
Size Irregular
|
36.7 X 114.9 Ft |
|
Size Total Text
|
36.7 X 114.9 Ft |
Rooms
| Level |
Type |
Length |
Width |
Dimensions |
|
Second Level |
Primary Bedroom |
7.8 m |
5.18 m |
7.8 m x 5.18 m |
|
Second Level |
Bedroom 2 |
4.45 m |
3.61 m |
4.45 m x 3.61 m |
|
Second Level |
Bedroom 3 |
4.45 m |
4.19 m |
4.45 m x 4.19 m |
|
Second Level |
Bedroom 4 |
4.65 m |
3.45 m |
4.65 m x 3.45 m |
|
Lower Level |
Bedroom 5 |
3.68 m |
2.92 m |
3.68 m x 2.92 m |
|
Lower Level |
Recreational, Games Room |
8.66 m |
6.45 m |
8.66 m x 6.45 m |
|
Ground Level |
Dining Room |
6.53 m |
3.43 m |
6.53 m x 3.43 m |
|
Ground Level |
Family Room |
4.85 m |
3.53 m |
4.85 m x 3.53 m |
|
Ground Level |
Kitchen |
6.38 m |
3.56 m |
6.38 m x 3.56 m |
|
Ground Level |
Laundry Room |
3.15 m |
1.75 m |
3.15 m x 1.75 m |
https://www.realtor.ca/real-estate/28399402/29-pinewood-drive-vaughan-crestwood-springfarm-yorkhill-crestwood-springfarm-yorkhill








































