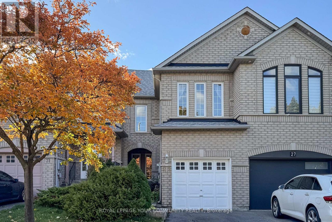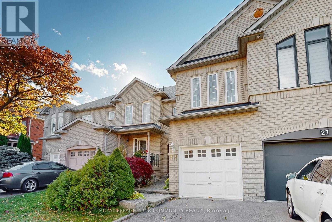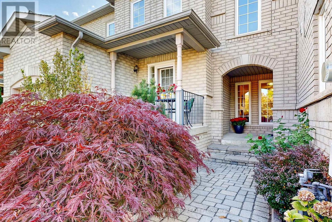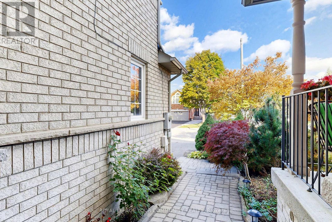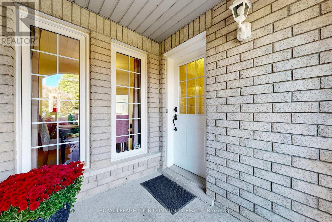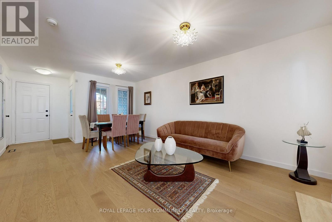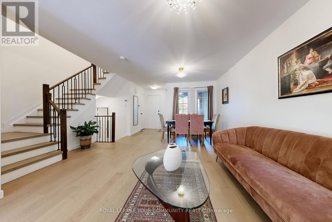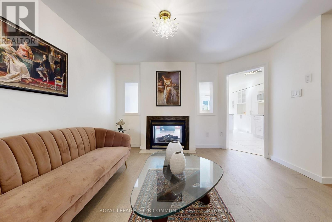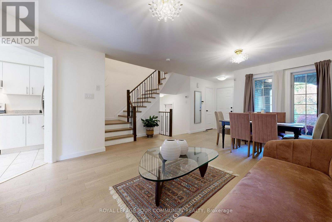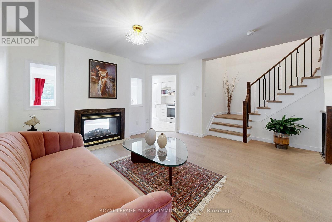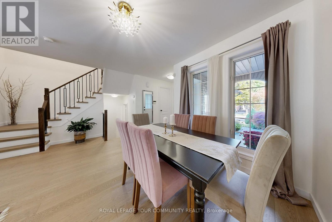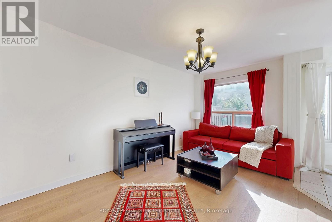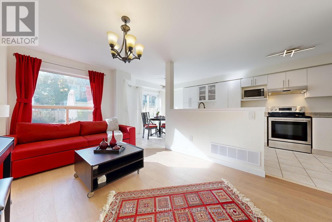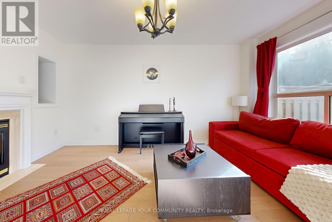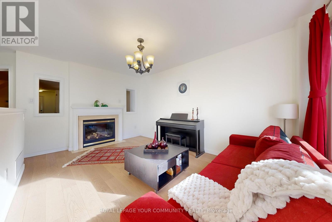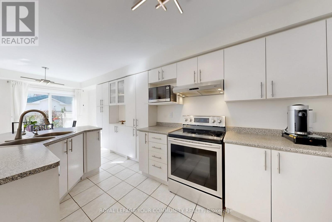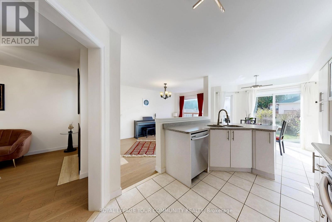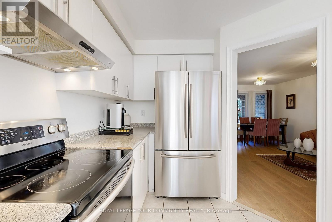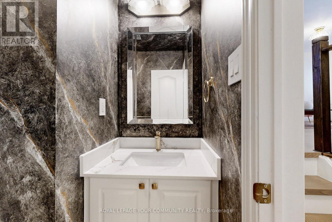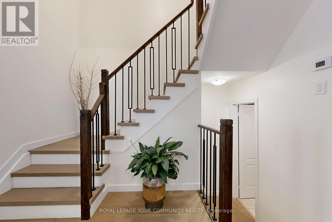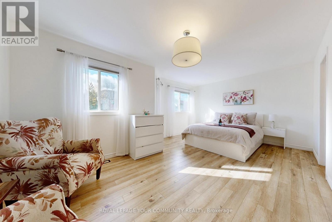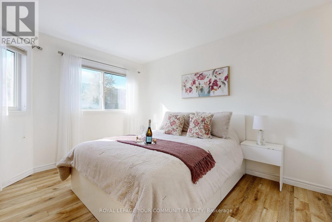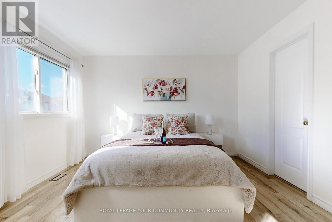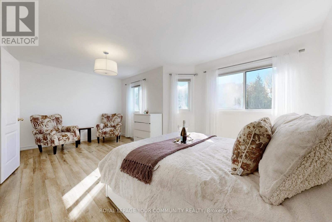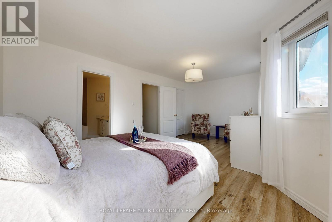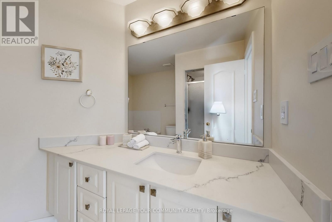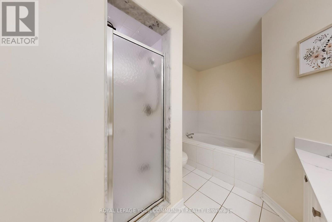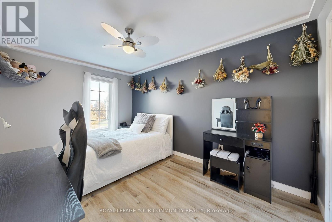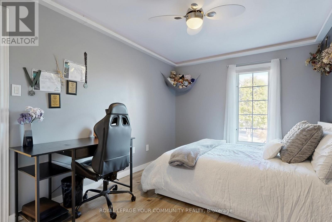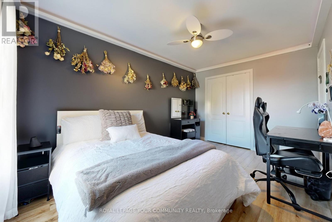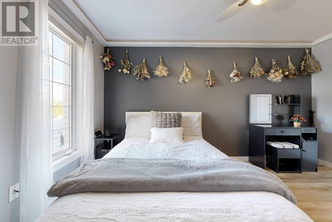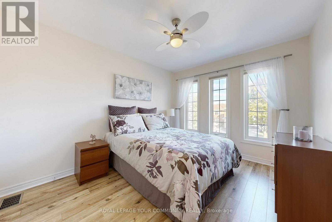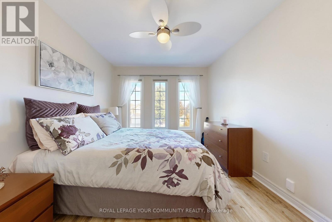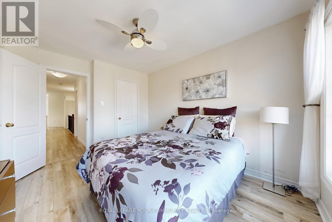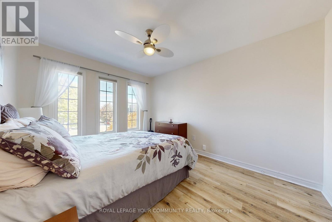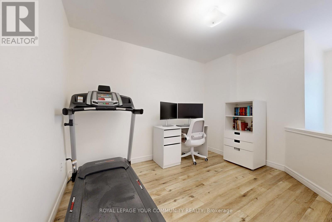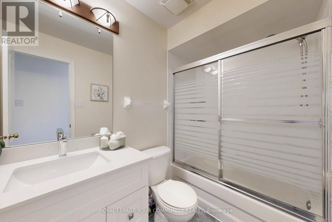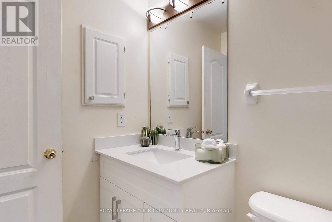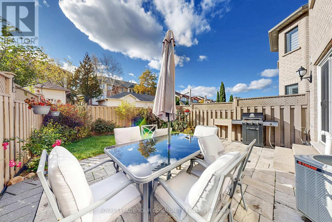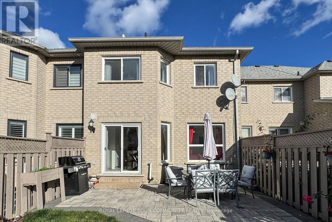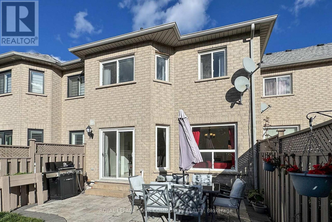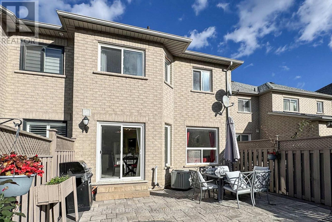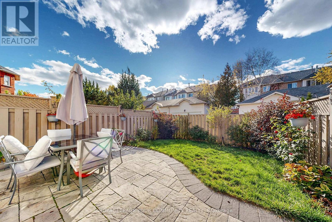4 Bedroom
3 Bathroom
1500 - 2000 sqft
Fireplace
Central Air Conditioning
$988,000
Immaculate and beautifully maintained townhome in the highly sought-after Rouge Woods community! Situated within the boundary of top-ranked schools, this home offers one of the best investment opportunities for your family's future.(Richmond Rose P/S, Richmond Green H/S, Bayview Secondary School) Bright and functional layout featuring a spacious covered porch, open-concept living and dining area with a cozy two-sided fireplace, and a family-sized kitchen overlooking the upgraded backyard.The loft/den can easily be converted into a 4th bedroom, offering flexibility for a growing family or a private home office. Enjoy direct garage access, a separate shower in the primary ensuite, and a large deck with a fully fenced yard - perfect for entertaining or relaxing outdoors.Close to great parks, shopping, transit, and major highways. A perfect blend of comfort, style, and convenience - truly move-in ready! (id:41954)
Property Details
|
MLS® Number
|
N12475802 |
|
Property Type
|
Single Family |
|
Community Name
|
Rouge Woods |
|
Equipment Type
|
Water Heater |
|
Parking Space Total
|
2 |
|
Rental Equipment Type
|
Water Heater |
Building
|
Bathroom Total
|
3 |
|
Bedrooms Above Ground
|
3 |
|
Bedrooms Below Ground
|
1 |
|
Bedrooms Total
|
4 |
|
Amenities
|
Fireplace(s) |
|
Appliances
|
Dishwasher, Dryer, Water Heater, Microwave, Stove, Washer, Window Coverings, Refrigerator |
|
Basement Type
|
Full |
|
Construction Style Attachment
|
Attached |
|
Cooling Type
|
Central Air Conditioning |
|
Exterior Finish
|
Brick |
|
Fireplace Present
|
Yes |
|
Flooring Type
|
Hardwood |
|
Foundation Type
|
Unknown |
|
Half Bath Total
|
1 |
|
Stories Total
|
2 |
|
Size Interior
|
1500 - 2000 Sqft |
|
Type
|
Row / Townhouse |
|
Utility Water
|
Municipal Water |
Parking
Land
|
Acreage
|
No |
|
Sewer
|
Sanitary Sewer |
|
Size Depth
|
109 Ft ,6 In |
|
Size Frontage
|
19 Ft ,8 In |
|
Size Irregular
|
19.7 X 109.5 Ft |
|
Size Total Text
|
19.7 X 109.5 Ft |
Rooms
| Level |
Type |
Length |
Width |
Dimensions |
|
Second Level |
Primary Bedroom |
5.7 m |
3.7 m |
5.7 m x 3.7 m |
|
Second Level |
Bedroom 2 |
3.65 m |
3.05 m |
3.65 m x 3.05 m |
|
Second Level |
Bedroom 3 |
4.28 m |
2.85 m |
4.28 m x 2.85 m |
|
Second Level |
Den |
3.1 m |
3 m |
3.1 m x 3 m |
|
Ground Level |
Living Room |
5.7 m |
3.8 m |
5.7 m x 3.8 m |
|
Ground Level |
Dining Room |
5.7 m |
3.8 m |
5.7 m x 3.8 m |
|
Ground Level |
Family Room |
4.7 m |
3.1 m |
4.7 m x 3.1 m |
|
Ground Level |
Kitchen |
4.5 m |
2.6 m |
4.5 m x 2.6 m |
|
Ground Level |
Eating Area |
3.1 m |
2.5 m |
3.1 m x 2.5 m |
https://www.realtor.ca/real-estate/29018827/29-peninsula-crescent-richmond-hill-rouge-woods-rouge-woods
