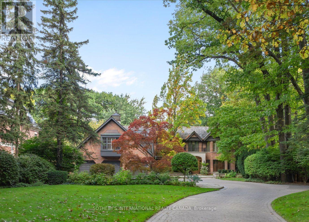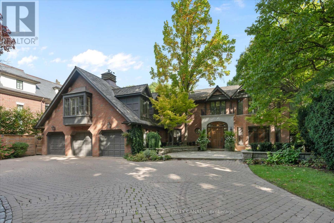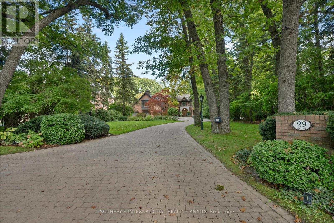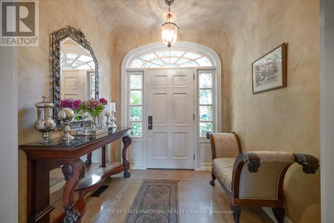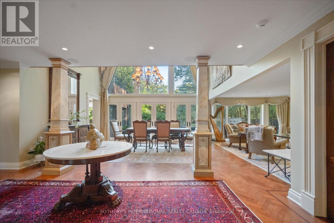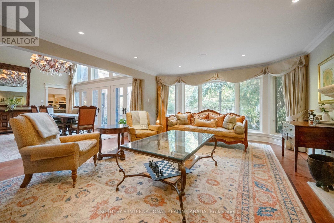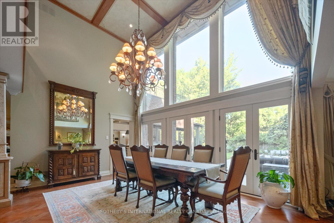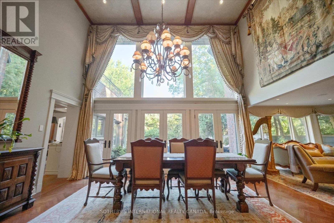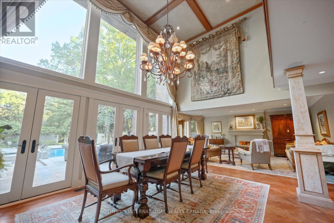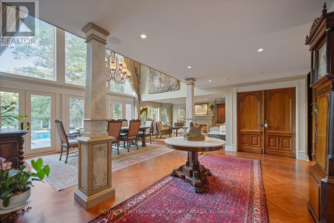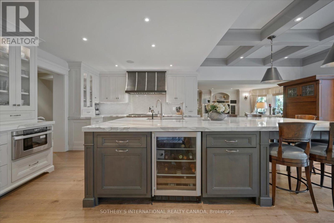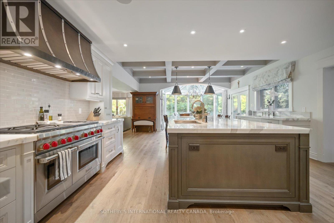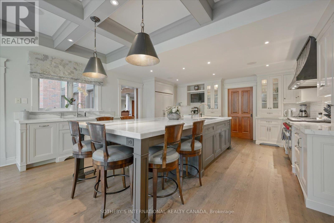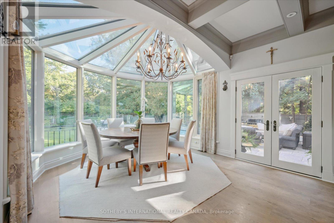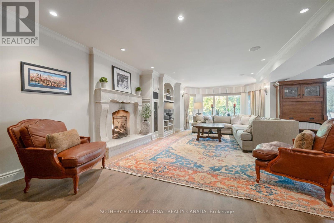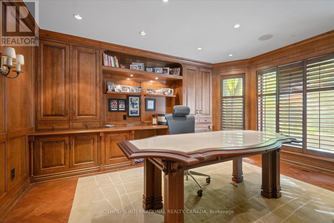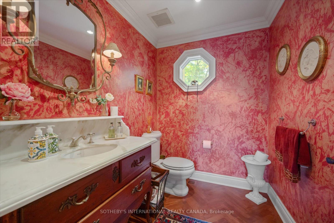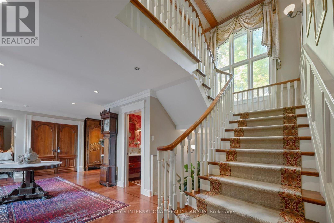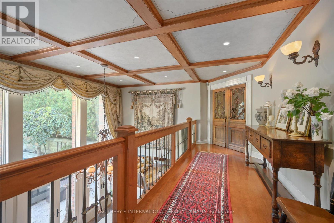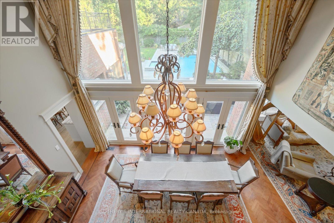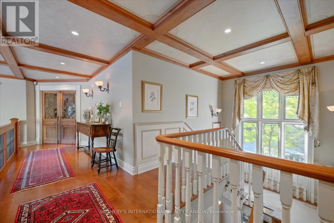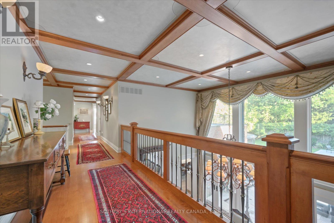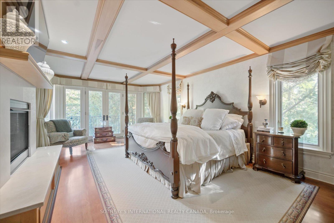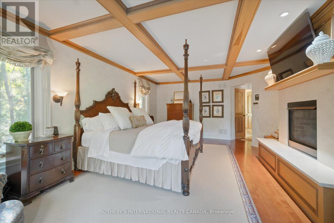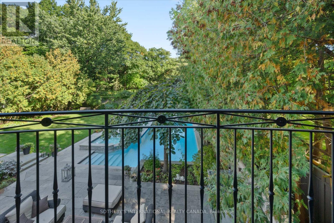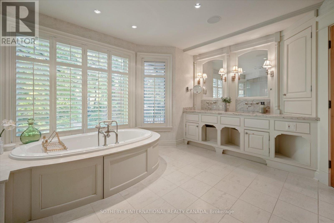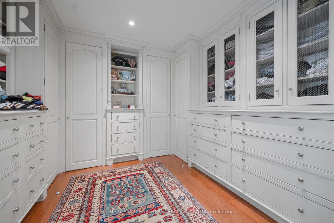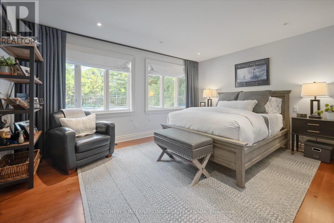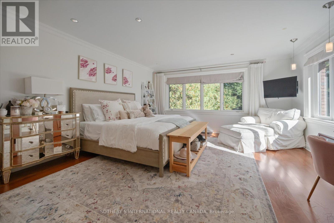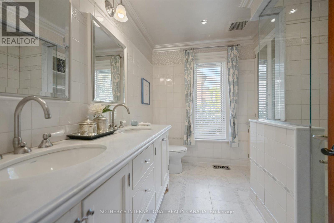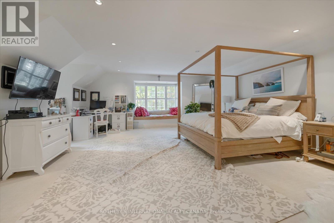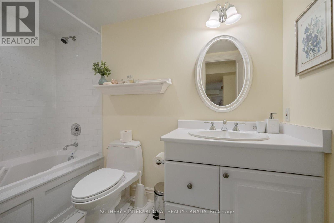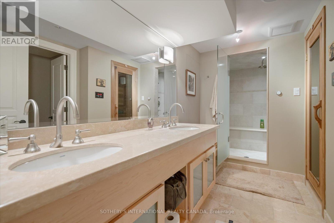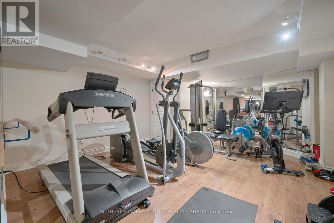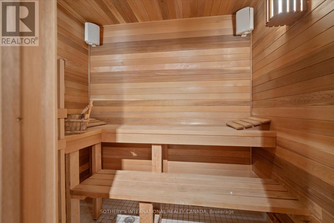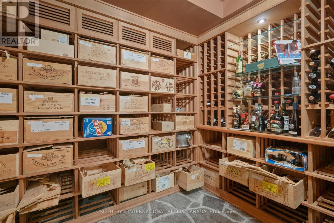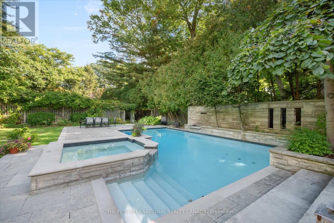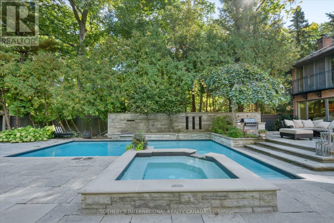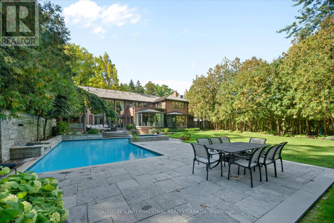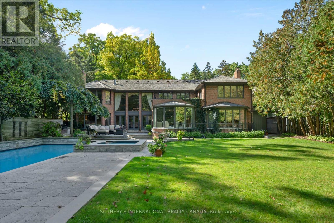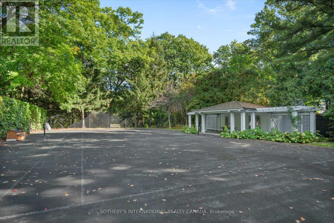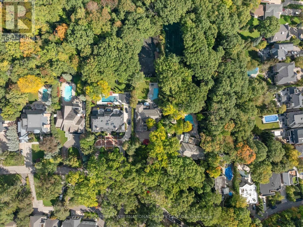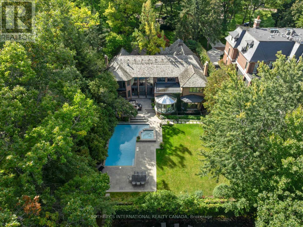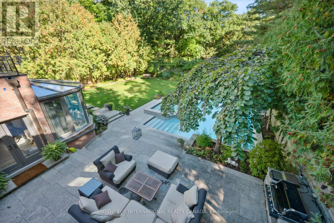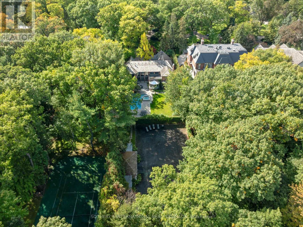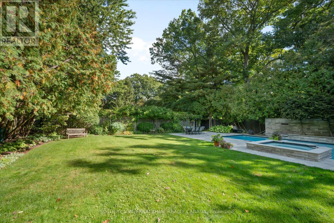6 Bedroom
8 Bathroom
5000 - 100000 sqft
Fireplace
Inground Pool
Central Air Conditioning
Forced Air
Landscaped, Lawn Sprinkler
$7,400,000
Welcome to the Largest Private Lot in Etobicoke - A Rare North Drive GemThis is the one you've been waiting for. Nestled on prestigious North Drive, this extraordinary property boasts the largest private lot in all of Etobicoke - an incredible 86 feet of frontage and a stunning 404 feet of flat, usable table land (top of bank), with a total lot depth of 484 feet. Experience the privacy of the ravine setting.A long, elegant driveway leads you off of North Drive to the front entrance of a spectacular Richard Wengle-designed home. Step inside and be immediately captivated by the dramatic floor-to-ceiling windows and 16-foot ceilings, offering panoramic views straight through to the backyard oasis.Outside, a newly built Gib-San pool awaits, surrounded by lush green space perfect for kids to play - truly a scene straight out of the movies. Beyond the pool, you'll find a full-sized tennis court, which has also served as a winter hockey rink and a multi-sport play area in the summer - a true four-season retreat.Whether you choose to reimagine the existing home or build your dream estate from scratch, the bones are exceptional, and the canvas is entirely yours.Don't miss this once-in-a-lifetime opportunity to own one of Toronto's most exclusive properties! (id:41954)
Property Details
|
MLS® Number
|
W12490698 |
|
Property Type
|
Single Family |
|
Community Name
|
Edenbridge-Humber Valley |
|
Amenities Near By
|
Golf Nearby, Hospital, Place Of Worship, Public Transit, Schools |
|
Features
|
Sauna |
|
Parking Space Total
|
13 |
|
Pool Type
|
Inground Pool |
|
Structure
|
Patio(s) |
Building
|
Bathroom Total
|
8 |
|
Bedrooms Above Ground
|
5 |
|
Bedrooms Below Ground
|
1 |
|
Bedrooms Total
|
6 |
|
Age
|
16 To 30 Years |
|
Appliances
|
Barbeque, Hot Tub, Garage Door Opener Remote(s), Central Vacuum, All, Sauna, Window Coverings |
|
Basement Development
|
Finished |
|
Basement Type
|
N/a (finished) |
|
Construction Style Attachment
|
Detached |
|
Cooling Type
|
Central Air Conditioning |
|
Exterior Finish
|
Brick, Stone |
|
Fireplace Present
|
Yes |
|
Fireplace Total
|
4 |
|
Flooring Type
|
Hardwood, Carpeted |
|
Foundation Type
|
Block |
|
Heating Fuel
|
Natural Gas |
|
Heating Type
|
Forced Air |
|
Stories Total
|
2 |
|
Size Interior
|
5000 - 100000 Sqft |
|
Type
|
House |
Parking
Land
|
Acreage
|
No |
|
Land Amenities
|
Golf Nearby, Hospital, Place Of Worship, Public Transit, Schools |
|
Landscape Features
|
Landscaped, Lawn Sprinkler |
|
Sewer
|
Septic System |
|
Size Depth
|
489 Ft |
|
Size Frontage
|
86 Ft |
|
Size Irregular
|
86 X 489 Ft |
|
Size Total Text
|
86 X 489 Ft |
Rooms
| Level |
Type |
Length |
Width |
Dimensions |
|
Second Level |
Bedroom 3 |
3.4 m |
3.74 m |
3.4 m x 3.74 m |
|
Second Level |
Bedroom 4 |
4.59 m |
3.56 m |
4.59 m x 3.56 m |
|
Second Level |
Bedroom 5 |
4.6 m |
6.74 m |
4.6 m x 6.74 m |
|
Second Level |
Primary Bedroom |
7.33 m |
10.25 m |
7.33 m x 10.25 m |
|
Second Level |
Bedroom 2 |
4.48 m |
6.57 m |
4.48 m x 6.57 m |
|
Lower Level |
Recreational, Games Room |
8.18 m |
11.67 m |
8.18 m x 11.67 m |
|
Lower Level |
Bedroom |
5.8 m |
3.8 m |
5.8 m x 3.8 m |
|
Lower Level |
Exercise Room |
4.47 m |
5.94 m |
4.47 m x 5.94 m |
|
Lower Level |
Utility Room |
7.7 m |
2.4 m |
7.7 m x 2.4 m |
|
Lower Level |
Office |
3.73 m |
2.56 m |
3.73 m x 2.56 m |
|
Main Level |
Foyer |
2.37 m |
2.22 m |
2.37 m x 2.22 m |
|
Main Level |
Living Room |
4.9 m |
6.21 m |
4.9 m x 6.21 m |
|
Main Level |
Dining Room |
5.3 m |
3.66 m |
5.3 m x 3.66 m |
|
Main Level |
Kitchen |
5.21 m |
6.34 m |
5.21 m x 6.34 m |
|
Main Level |
Eating Area |
5.22 m |
4.18 m |
5.22 m x 4.18 m |
|
Main Level |
Family Room |
4.75 m |
9.51 m |
4.75 m x 9.51 m |
|
Main Level |
Office |
4.8 m |
4.21 m |
4.8 m x 4.21 m |
|
Main Level |
Laundry Room |
3.97 m |
3.14 m |
3.97 m x 3.14 m |
https://www.realtor.ca/real-estate/29048090/29-north-drive-toronto-edenbridge-humber-valley-edenbridge-humber-valley
