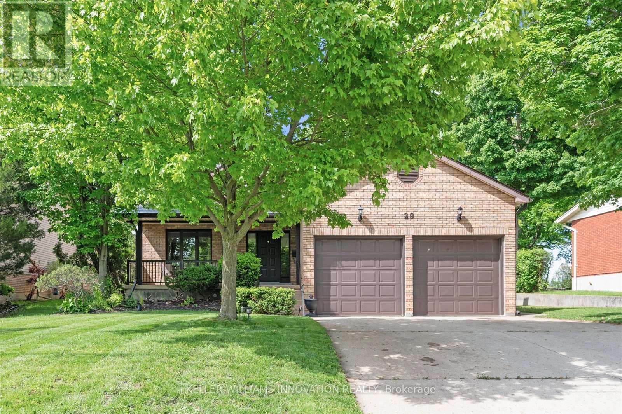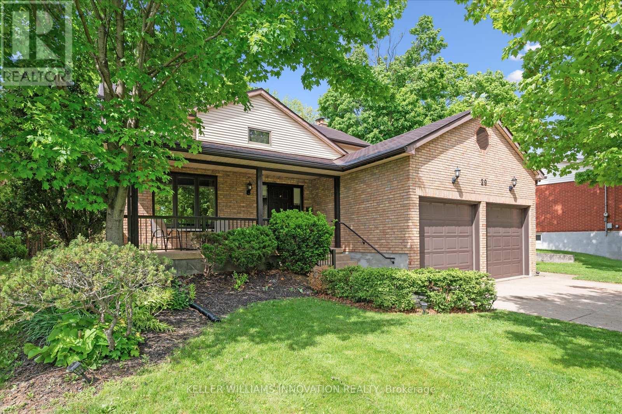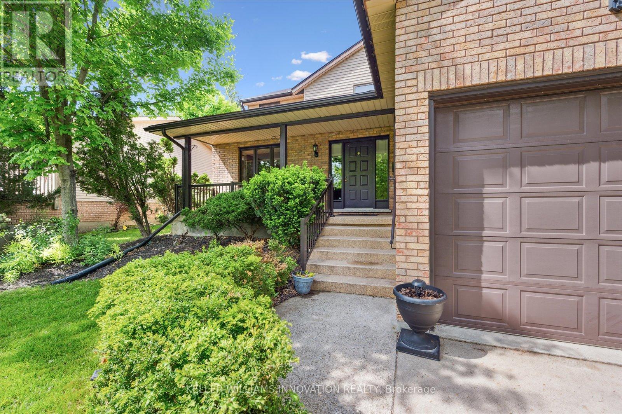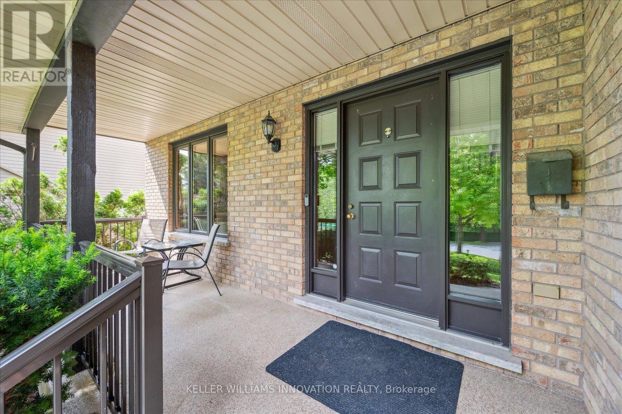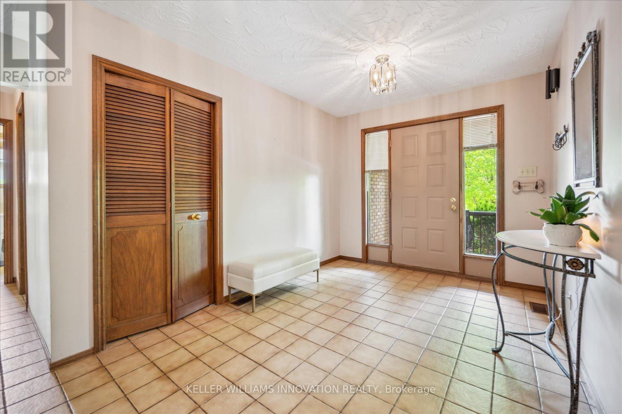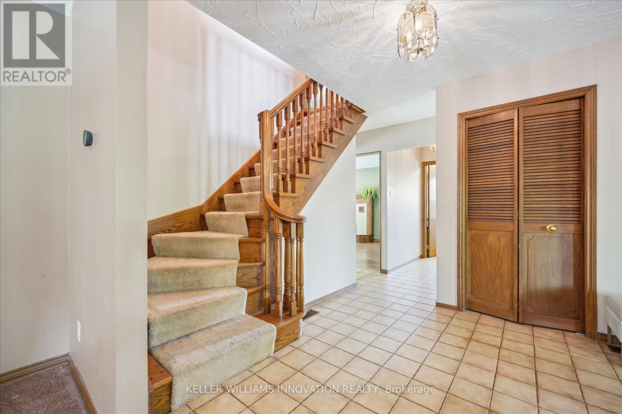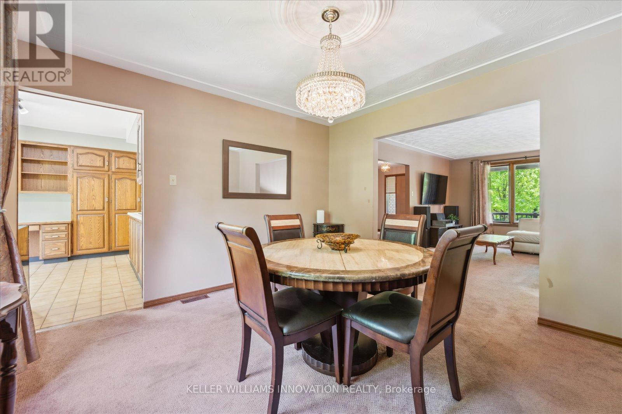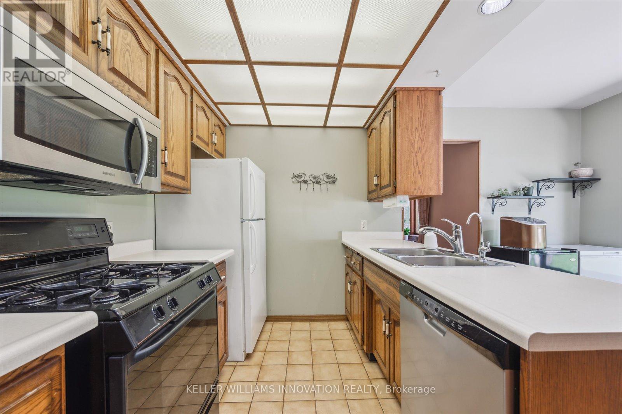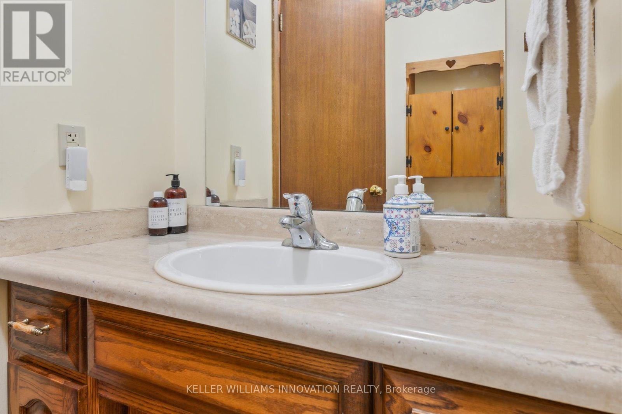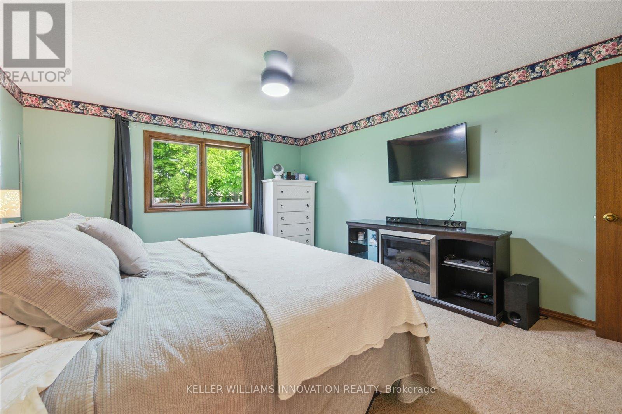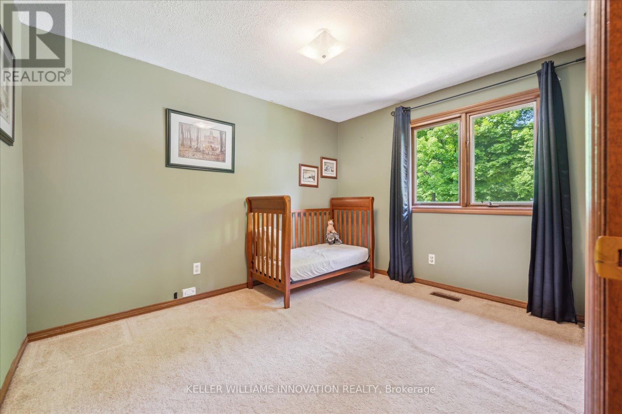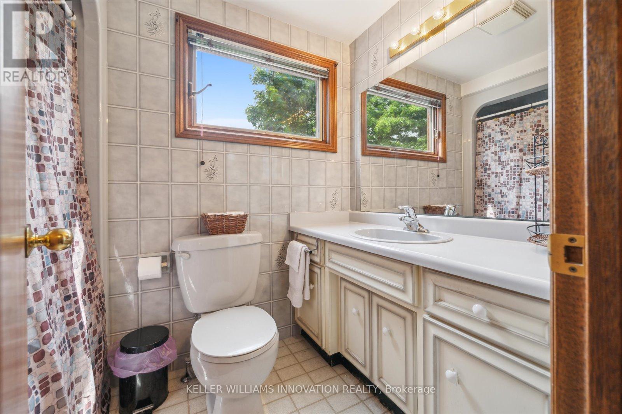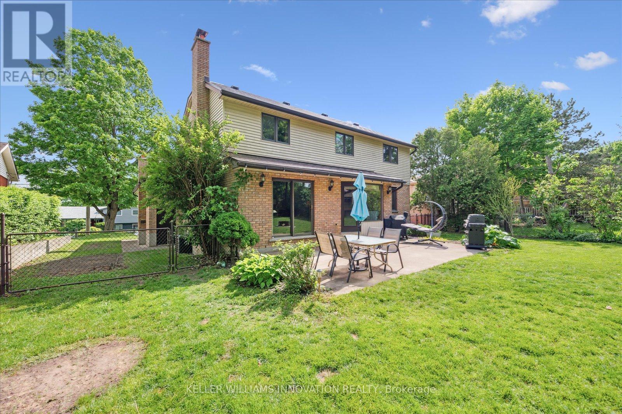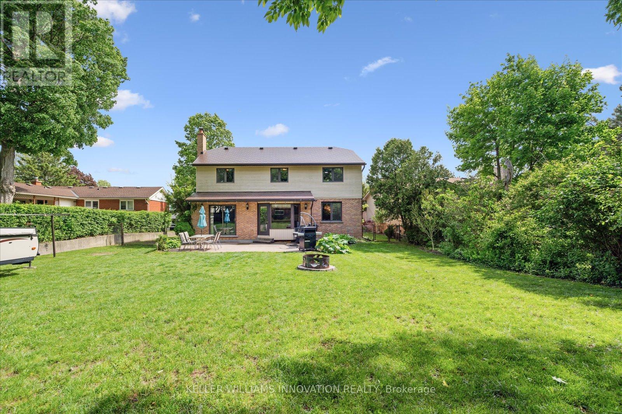4 Bedroom
3 Bathroom
2000 - 2500 sqft
Fireplace
Central Air Conditioning
Forced Air
$1,100,000
Welcome home to 29 Hillcrest Lane, where family memories are waiting to be made. Tucked on a quiet cul-de-sac near the Grand River, this 4-bed, 2.5-bath home is being offered for the first time. Inside, the classic layout includes bright living + dining rooms, a cozy family room, and an eat-in kitchen with bay window, coffee bar, and walkout to a fully fenced yard built for barefoot summers. Mature trees, gardens, a patio w/ gas BBQ hookup, and drive-in gate access make it ideal for kids, pets, and weekend fun. Upstairs, the spacious primary retreat has a walk-in closet & whirlpool tub, with three more bedrooms & the 4 pc main bath just down the hall. The unfinished basement offers space to grow, with a cold room, rough-in for a 4th bath, and rec room or in-law potential. Lifetime metal roof, central air (5 yrs), interior/exterior weeping tile, central vac, water softener, and an oversized garage with loft storage. Close to great schools, parks, trails, and expressway access. A home like this doesn't come around often. Start your next chapter here! (id:41954)
Property Details
|
MLS® Number
|
X12188037 |
|
Property Type
|
Single Family |
|
Amenities Near By
|
Public Transit, Park, Schools |
|
Equipment Type
|
None |
|
Features
|
Cul-de-sac |
|
Parking Space Total
|
6 |
|
Rental Equipment Type
|
None |
|
Structure
|
Shed |
Building
|
Bathroom Total
|
3 |
|
Bedrooms Above Ground
|
4 |
|
Bedrooms Total
|
4 |
|
Age
|
31 To 50 Years |
|
Amenities
|
Fireplace(s) |
|
Appliances
|
Central Vacuum, Water Heater, Dishwasher, Dryer, Microwave, Hood Fan, Stove, Washer, Window Coverings, Refrigerator |
|
Basement Development
|
Unfinished |
|
Basement Type
|
Full (unfinished) |
|
Construction Style Attachment
|
Detached |
|
Cooling Type
|
Central Air Conditioning |
|
Exterior Finish
|
Brick, Vinyl Siding |
|
Fireplace Present
|
Yes |
|
Fireplace Total
|
1 |
|
Foundation Type
|
Poured Concrete |
|
Half Bath Total
|
1 |
|
Heating Fuel
|
Natural Gas |
|
Heating Type
|
Forced Air |
|
Stories Total
|
2 |
|
Size Interior
|
2000 - 2500 Sqft |
|
Type
|
House |
|
Utility Water
|
Municipal Water |
Parking
|
Attached Garage
|
|
|
Garage
|
|
|
Tandem
|
|
Land
|
Acreage
|
No |
|
Fence Type
|
Fully Fenced, Fenced Yard |
|
Land Amenities
|
Public Transit, Park, Schools |
|
Sewer
|
Sanitary Sewer |
|
Size Depth
|
150 Ft ,1 In |
|
Size Frontage
|
65 Ft |
|
Size Irregular
|
65 X 150.1 Ft |
|
Size Total Text
|
65 X 150.1 Ft |
|
Surface Water
|
River/stream |
|
Zoning Description
|
R2 |
Rooms
| Level |
Type |
Length |
Width |
Dimensions |
|
Second Level |
Primary Bedroom |
5.41 m |
3.72 m |
5.41 m x 3.72 m |
|
Second Level |
Bathroom |
2.08 m |
2.74 m |
2.08 m x 2.74 m |
|
Second Level |
Bedroom 2 |
3.29 m |
3.58 m |
3.29 m x 3.58 m |
|
Second Level |
Bedroom 3 |
3.27 m |
2.65 m |
3.27 m x 2.65 m |
|
Second Level |
Bedroom 4 |
3.3 m |
3.58 m |
3.3 m x 3.58 m |
|
Second Level |
Bathroom |
1.47 m |
2.38 m |
1.47 m x 2.38 m |
|
Basement |
Other |
9.71 m |
10.77 m |
9.71 m x 10.77 m |
|
Basement |
Utility Room |
3.25 m |
4.66 m |
3.25 m x 4.66 m |
|
Basement |
Other |
5.4 m |
2.24 m |
5.4 m x 2.24 m |
|
Main Level |
Living Room |
5.46 m |
3.54 m |
5.46 m x 3.54 m |
|
Main Level |
Dining Room |
3.5 m |
3.6 m |
3.5 m x 3.6 m |
|
Main Level |
Kitchen |
4.86 m |
3.57 m |
4.86 m x 3.57 m |
|
Main Level |
Family Room |
5.11 m |
3.6 m |
5.11 m x 3.6 m |
|
Main Level |
Bathroom |
1.19 m |
1.94 m |
1.19 m x 1.94 m |
|
Main Level |
Laundry Room |
2.28 m |
1.76 m |
2.28 m x 1.76 m |
https://www.realtor.ca/real-estate/28399114/29-hillcrest-lane-kitchener
