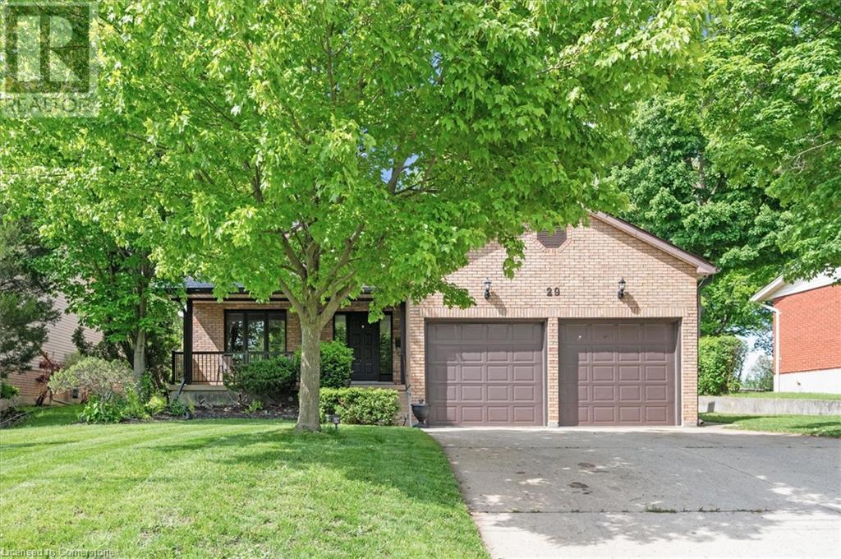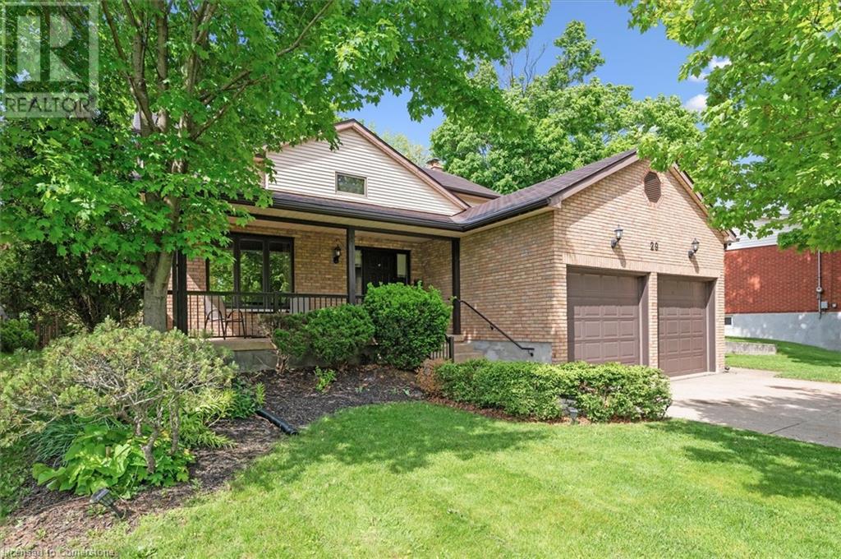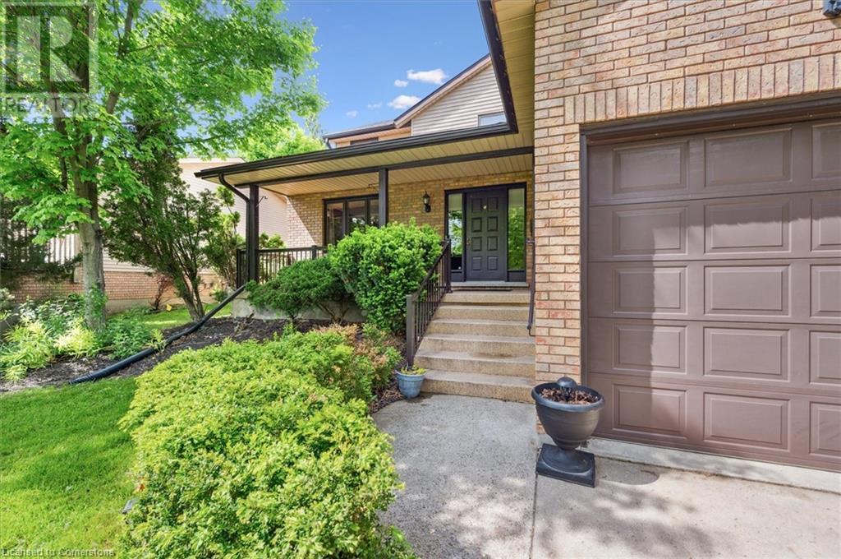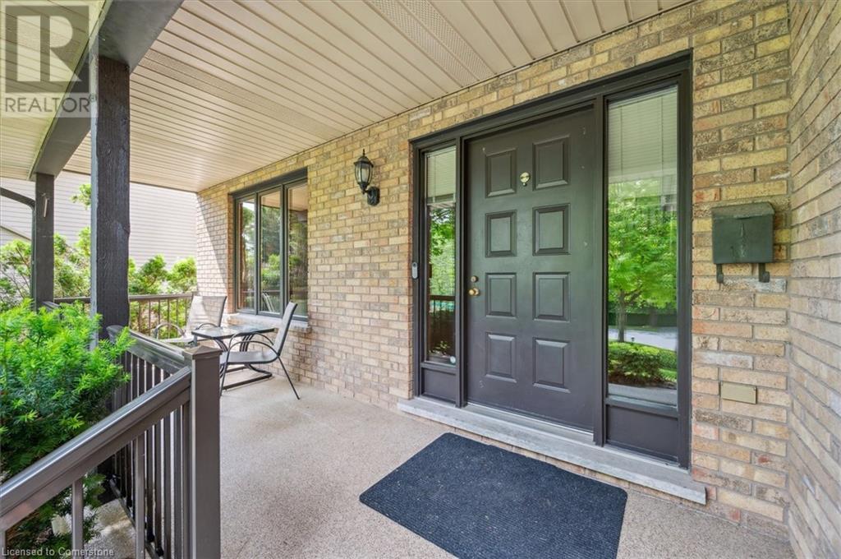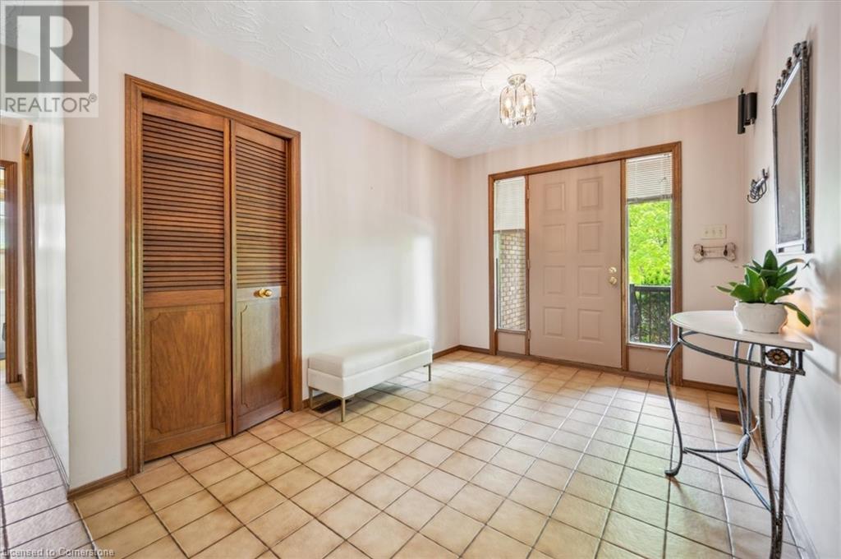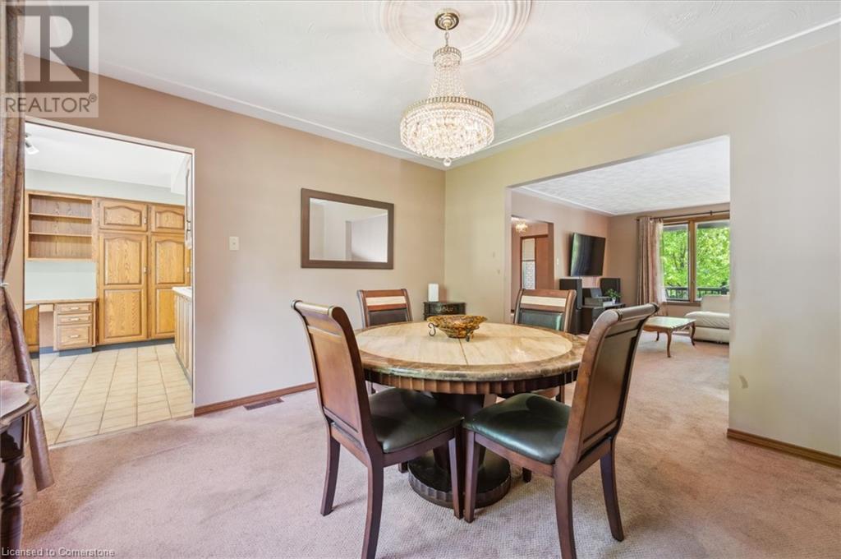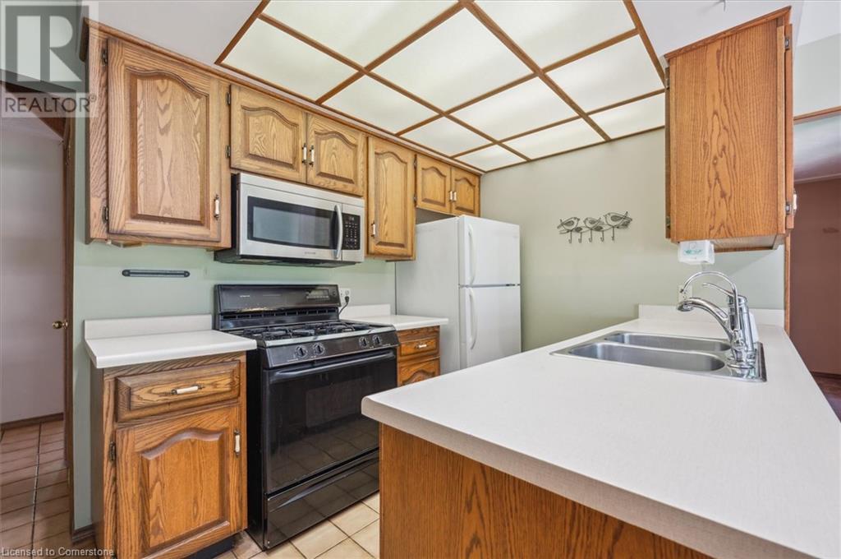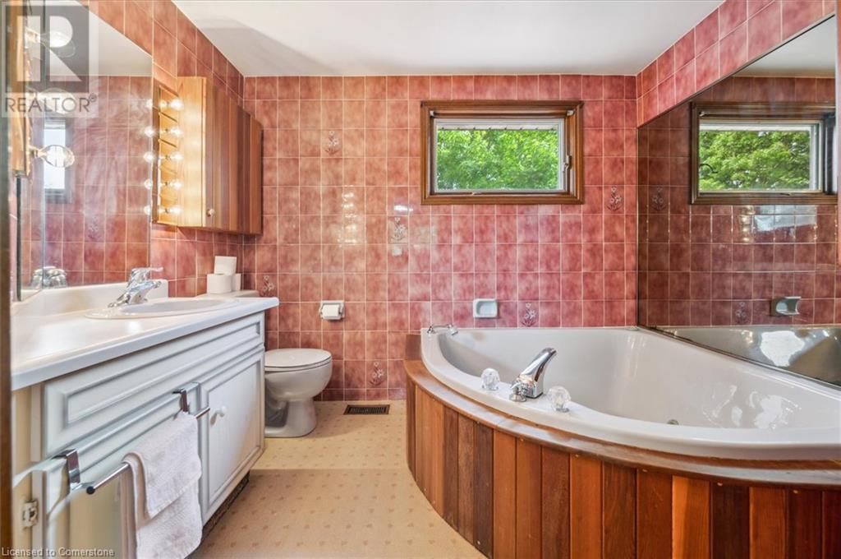4 Bedroom
3 Bathroom
2066 sqft
2 Level
Fireplace
Central Air Conditioning
Forced Air
$1,100,000
Welcome home to 29 Hillcrest Lane—where family memories are waiting to be made. Tucked on a quiet cul-de-sac near the Grand River, this 4-bed, 2.5-bath home is being offered for the first time. Inside, the classic layout includes bright living + dining rooms, a cozy family room, and an eat-in kitchen with bay window, coffee bar, and walkout to a fully fenced yard built for barefoot summers. Mature trees, gardens, a patio w/ gas BBQ hookup, and drive-in gate access make it ideal for kids, pets, and weekend fun. Upstairs, the spacious primary retreat has a walk-in closet & whirlpool tub, with three more bedrooms & the 4 pc main bath just down the hall. The unfinished basement offers space to grow, with a cold room, rough-in for a 4th bath, and rec room or in-law potential. Lifetime metal roof, central air (5 yrs), interior/exterior weeping tile, central vac, water softener, and an oversized garage with loft storage. Close to great schools, parks, trails, and expressway access. A home like this doesn’t come around often—start your next chapter here! (id:41954)
Property Details
|
MLS® Number
|
40734987 |
|
Property Type
|
Single Family |
|
Amenities Near By
|
Park, Public Transit, Schools |
|
Features
|
Cul-de-sac, Private Yard |
|
Parking Space Total
|
6 |
|
Structure
|
Shed, Porch |
Building
|
Bathroom Total
|
3 |
|
Bedrooms Above Ground
|
4 |
|
Bedrooms Total
|
4 |
|
Appliances
|
Central Vacuum, Dishwasher, Dryer, Refrigerator, Washer, Gas Stove(s), Hood Fan, Window Coverings |
|
Architectural Style
|
2 Level |
|
Basement Development
|
Unfinished |
|
Basement Type
|
Full (unfinished) |
|
Constructed Date
|
1985 |
|
Construction Style Attachment
|
Detached |
|
Cooling Type
|
Central Air Conditioning |
|
Exterior Finish
|
Brick Veneer, Vinyl Siding |
|
Fireplace Fuel
|
Wood |
|
Fireplace Present
|
Yes |
|
Fireplace Total
|
1 |
|
Fireplace Type
|
Other - See Remarks |
|
Foundation Type
|
Poured Concrete |
|
Half Bath Total
|
1 |
|
Heating Fuel
|
Natural Gas |
|
Heating Type
|
Forced Air |
|
Stories Total
|
2 |
|
Size Interior
|
2066 Sqft |
|
Type
|
House |
|
Utility Water
|
Municipal Water |
Parking
Land
|
Acreage
|
No |
|
Fence Type
|
Fence |
|
Land Amenities
|
Park, Public Transit, Schools |
|
Sewer
|
Municipal Sewage System |
|
Size Depth
|
150 Ft |
|
Size Frontage
|
65 Ft |
|
Size Total Text
|
Under 1/2 Acre |
|
Zoning Description
|
R2 |
Rooms
| Level |
Type |
Length |
Width |
Dimensions |
|
Second Level |
4pc Bathroom |
|
|
6'10'' x 9'0'' |
|
Second Level |
Primary Bedroom |
|
|
17'9'' x 12'2'' |
|
Second Level |
4pc Bathroom |
|
|
4'10'' x 7'10'' |
|
Second Level |
Bedroom |
|
|
10'10'' x 11'9'' |
|
Second Level |
Bedroom |
|
|
10'9'' x 8'8'' |
|
Second Level |
Bedroom |
|
|
10'10'' x 11'9'' |
|
Basement |
Cold Room |
|
|
4'10'' x 20'2'' |
|
Basement |
Storage |
|
|
17'8'' x 7'4'' |
|
Basement |
Utility Room |
|
|
10'8'' x 15'3'' |
|
Basement |
Other |
|
|
31'10'' x 35'4'' |
|
Main Level |
Laundry Room |
|
|
7'6'' x 5'9'' |
|
Main Level |
2pc Bathroom |
|
|
3'11'' x 6'4'' |
|
Main Level |
Family Room |
|
|
17'11'' x 11'7'' |
|
Main Level |
Eat In Kitchen |
|
|
15'11'' x 11'9'' |
|
Main Level |
Dining Room |
|
|
11'6'' x 11'10'' |
|
Main Level |
Living Room |
|
|
16'9'' x 11'10'' |
https://www.realtor.ca/real-estate/28398892/29-hillcrest-lane-kitchener
