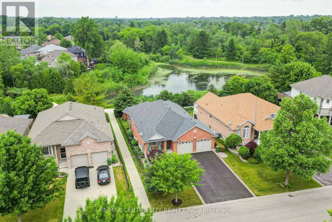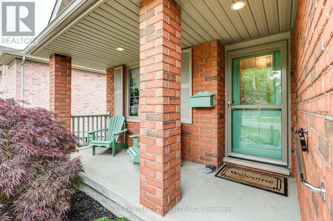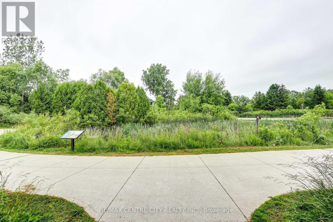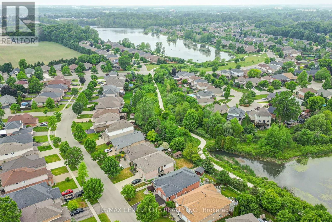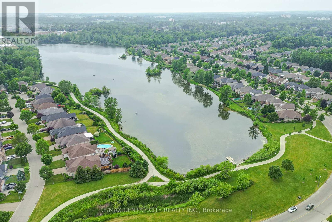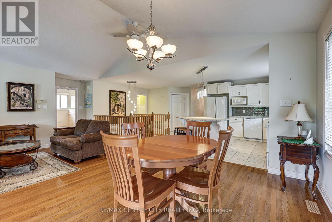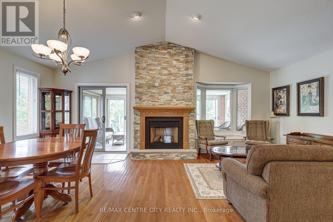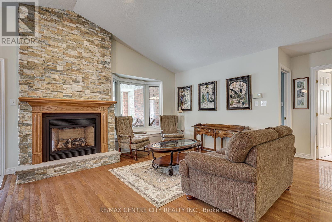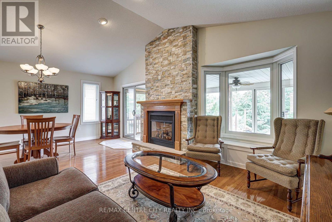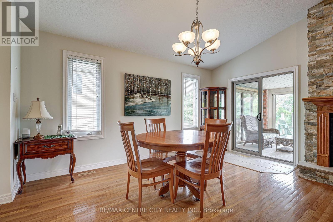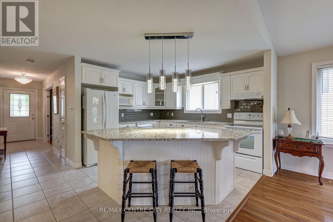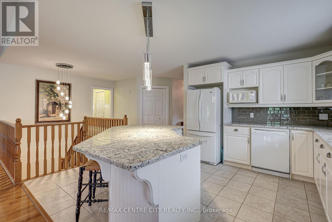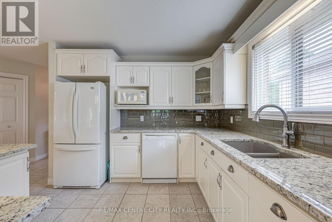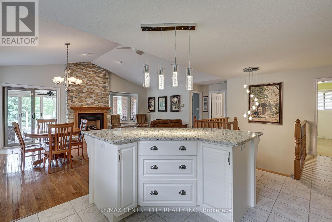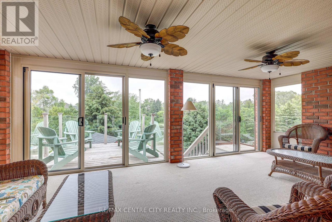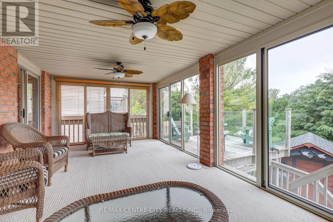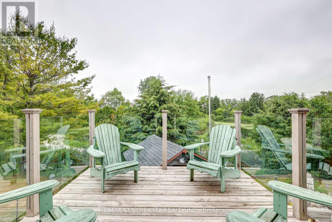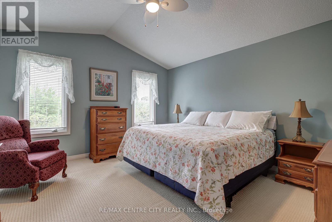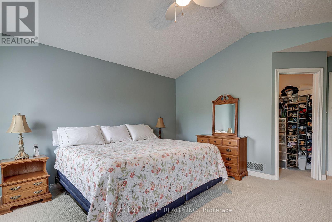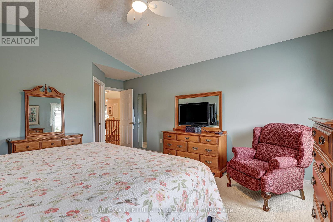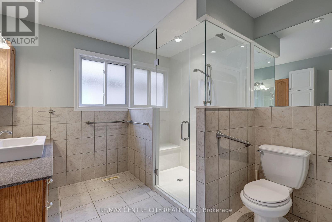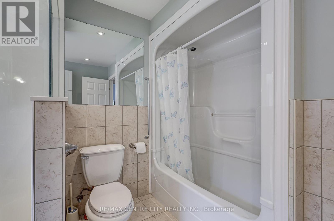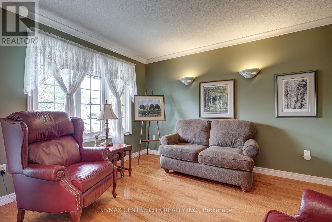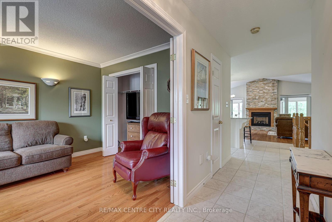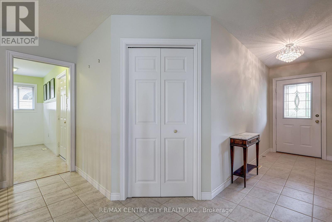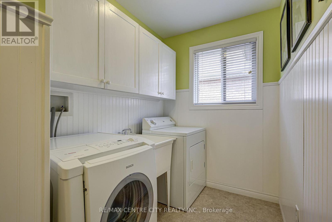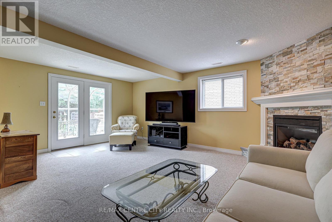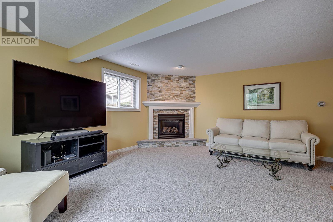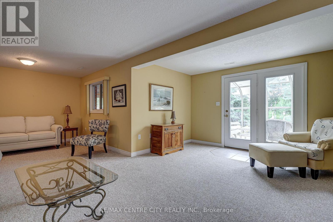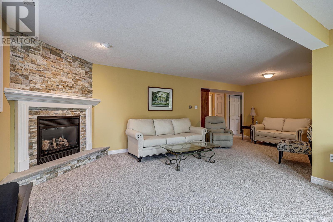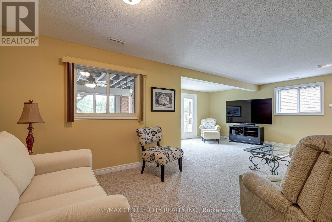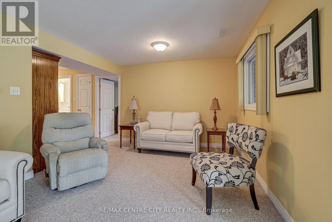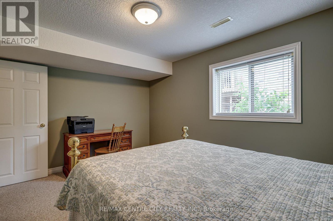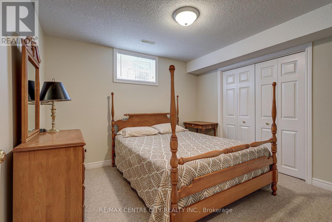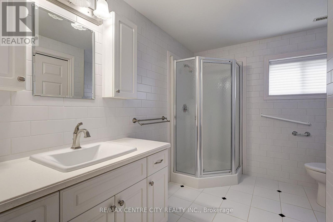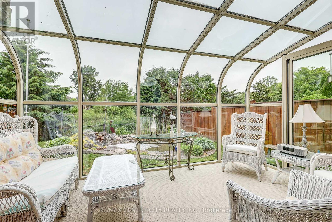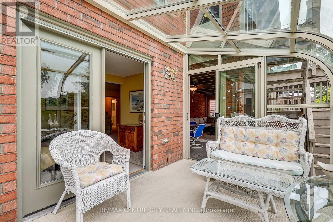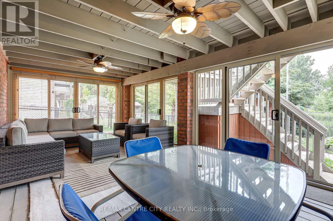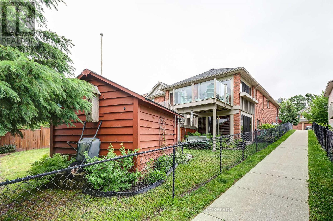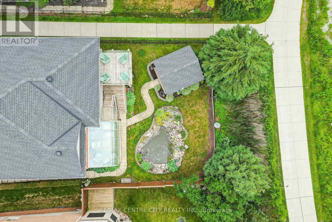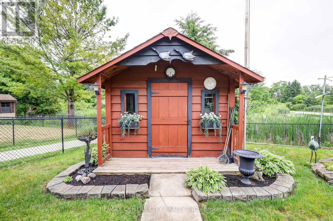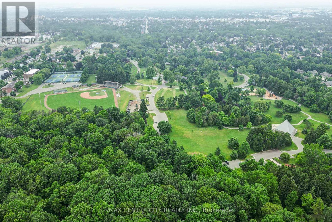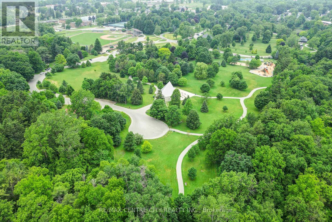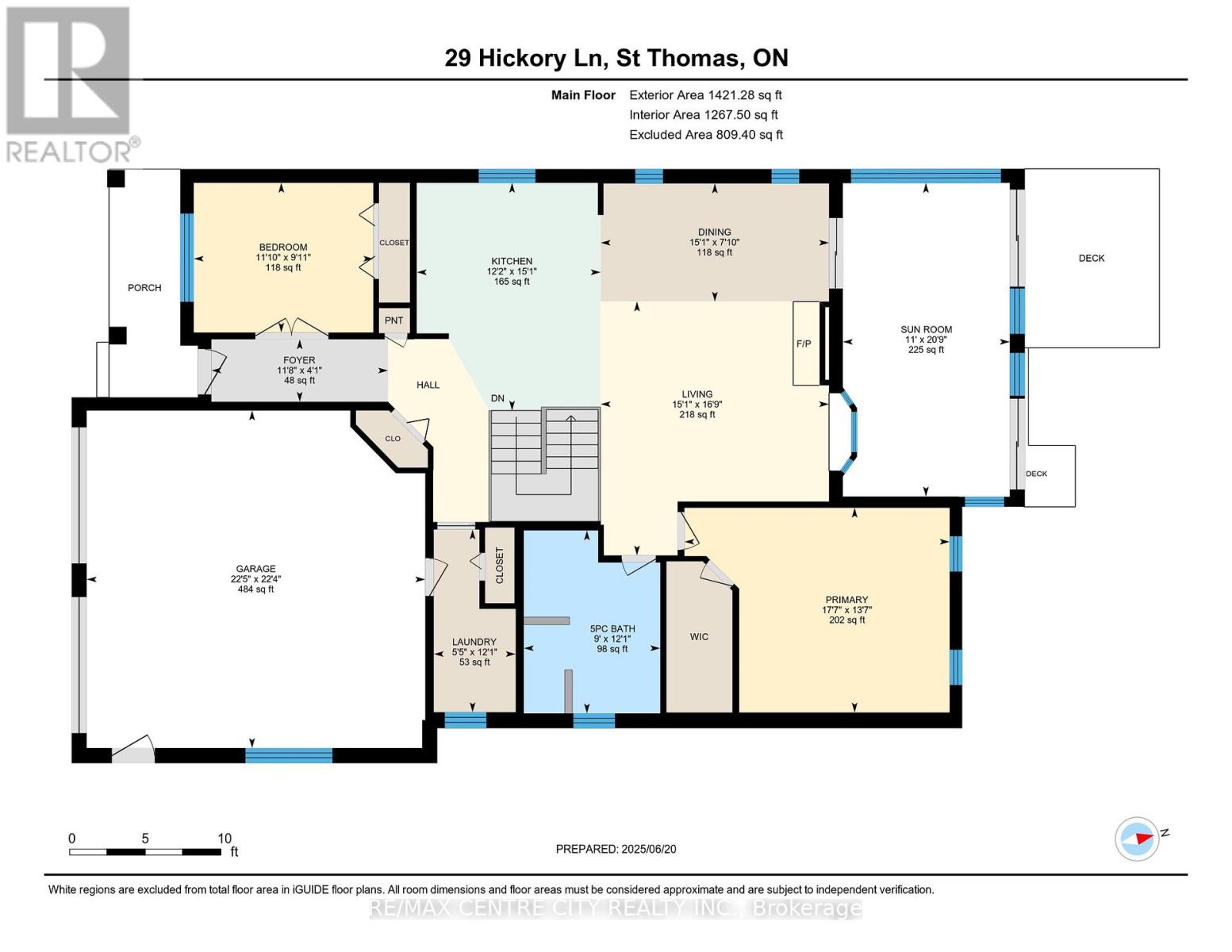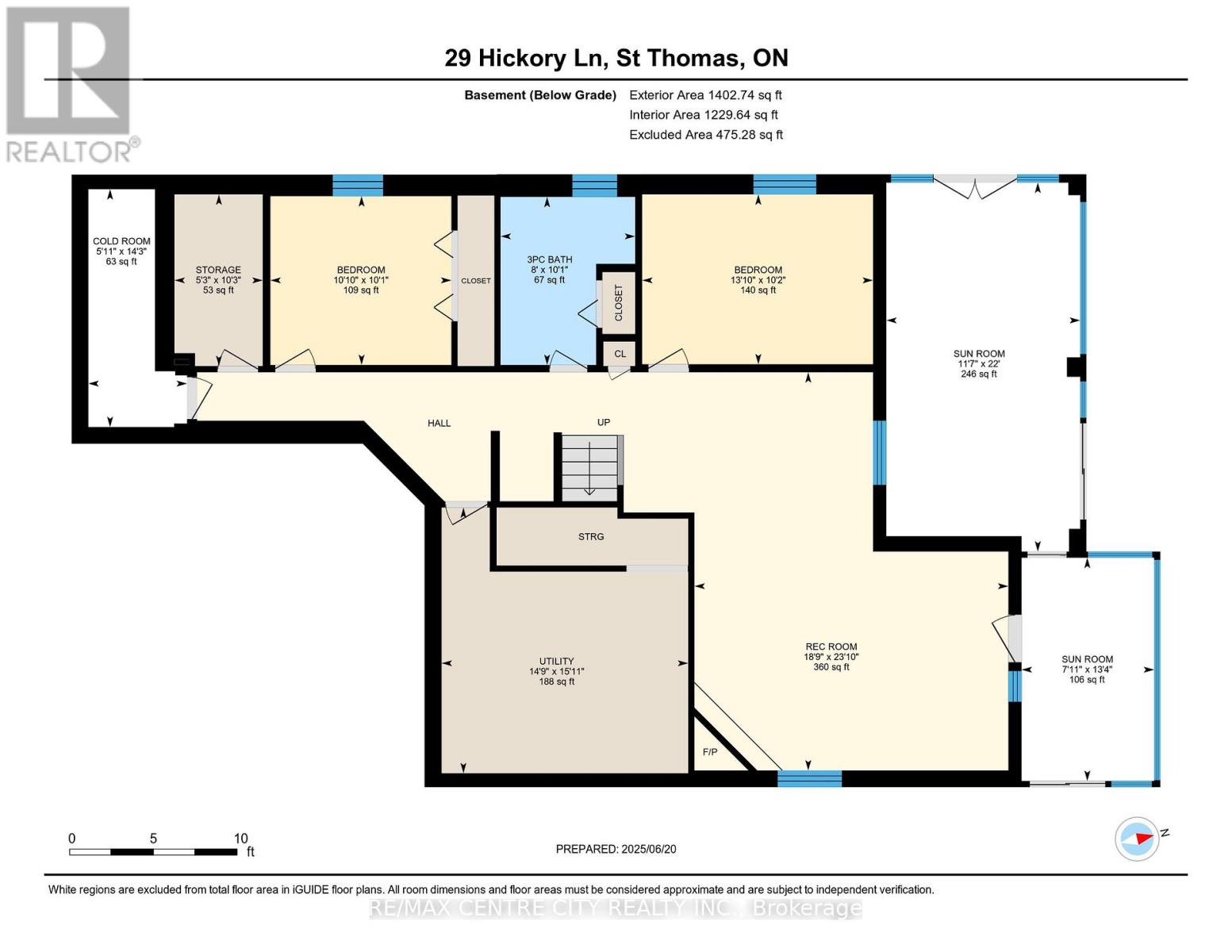29 Hickory Lane St. Thomas, Ontario N5R 6K9
4 Bedroom
2 Bathroom
1500 - 2000 sqft
Bungalow
Fireplace
Central Air Conditioning
Forced Air
$799,900
Stunning bungalow backing onto a pond and trails that run through prestigious Lake Margaret Estates. This unique home offers a walk-out basement, 2 sunrooms, an elevated deck with great views, an open concept main floor with a vaulted ceiling, an updated kitchen with and island and granite countertops, main floor laundry, a large master bedroom with a vaulted ceiling and walk--in closet. Great additional living space in the level with an l-shaped rec-room with access to a sunroom leading into the backyard, 2 additional bedrooms and a 3 piece bathroom. New roof approximately 2018. A must see! (id:41954)
Open House
This property has open houses!
October
5
Sunday
Starts at:
1:00 pm
Ends at:3:00 pm
Property Details
| MLS® Number | X12245977 |
| Property Type | Single Family |
| Community Name | St. Thomas |
| Equipment Type | None |
| Features | Wooded Area, Conservation/green Belt, Sump Pump |
| Parking Space Total | 4 |
| Rental Equipment Type | None |
| Structure | Deck, Patio(s), Porch, Shed |
Building
| Bathroom Total | 2 |
| Bedrooms Above Ground | 4 |
| Bedrooms Total | 4 |
| Age | 16 To 30 Years |
| Amenities | Fireplace(s) |
| Appliances | Water Heater, Dishwasher, Dryer, Stove, Washer, Refrigerator |
| Architectural Style | Bungalow |
| Basement Development | Finished |
| Basement Features | Walk Out |
| Basement Type | Full (finished) |
| Construction Style Attachment | Detached |
| Cooling Type | Central Air Conditioning |
| Exterior Finish | Brick, Vinyl Siding |
| Fireplace Present | Yes |
| Fireplace Total | 1 |
| Fireplace Type | Insert |
| Foundation Type | Poured Concrete |
| Heating Fuel | Natural Gas |
| Heating Type | Forced Air |
| Stories Total | 1 |
| Size Interior | 1500 - 2000 Sqft |
| Type | House |
| Utility Water | Municipal Water |
Parking
| Attached Garage | |
| Garage |
Land
| Acreage | No |
| Fence Type | Fully Fenced, Fenced Yard |
| Sewer | Sanitary Sewer |
| Size Depth | 123 Ft ,8 In |
| Size Frontage | 47 Ft ,1 In |
| Size Irregular | 47.1 X 123.7 Ft |
| Size Total Text | 47.1 X 123.7 Ft |
| Surface Water | Lake/pond |
Rooms
| Level | Type | Length | Width | Dimensions |
|---|---|---|---|---|
| Basement | Bedroom | 3.09 m | 4.2 m | 3.09 m x 4.2 m |
| Basement | Bedroom | 3.07 m | 3.3 m | 3.07 m x 3.3 m |
| Basement | Cold Room | 4.33 m | 1.8 m | 4.33 m x 1.8 m |
| Basement | Recreational, Games Room | 7.25 m | 5.72 m | 7.25 m x 5.72 m |
| Basement | Sunroom | 4.06 m | 2.41 m | 4.06 m x 2.41 m |
| Basement | Sunroom | 6.72 m | 3.53 m | 6.72 m x 3.53 m |
| Basement | Bathroom | 3.06 m | 2.45 m | 3.06 m x 2.45 m |
| Main Level | Bathroom | 3.69 m | 2.75 m | 3.69 m x 2.75 m |
| Main Level | Bedroom | 3.02 m | 3.62 m | 3.02 m x 3.62 m |
| Main Level | Dining Room | 2.38 m | 4.6 m | 2.38 m x 4.6 m |
| Main Level | Foyer | 1.26 m | 3.56 m | 1.26 m x 3.56 m |
| Main Level | Kitchen | 4.59 m | 3.71 m | 4.59 m x 3.71 m |
| Main Level | Laundry Room | 3.68 m | 1.65 m | 3.68 m x 1.65 m |
| Main Level | Living Room | 5.12 m | 4.6 m | 5.12 m x 4.6 m |
| Main Level | Primary Bedroom | 4.13 m | 5.35 m | 4.13 m x 5.35 m |
| Main Level | Sunroom | 6.32 m | 3.37 m | 6.32 m x 3.37 m |
https://www.realtor.ca/real-estate/28522367/29-hickory-lane-st-thomas-st-thomas
Interested?
Contact us for more information
