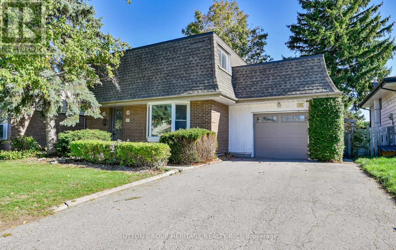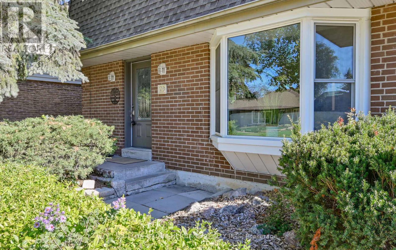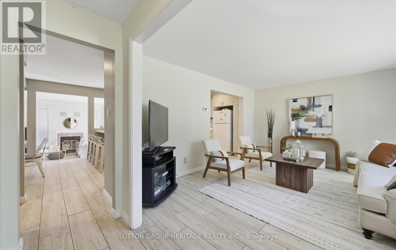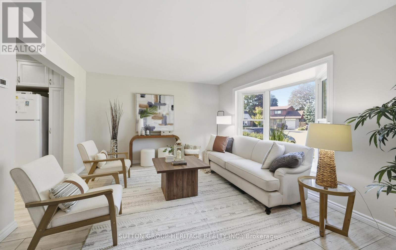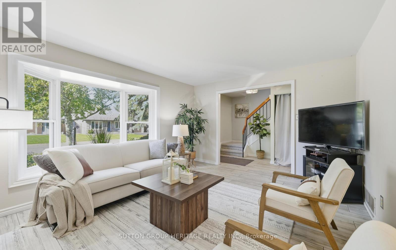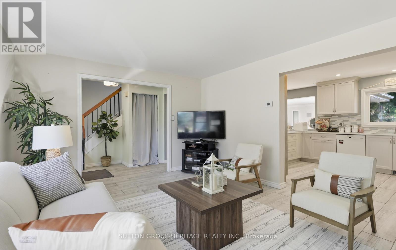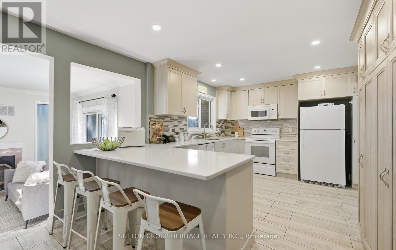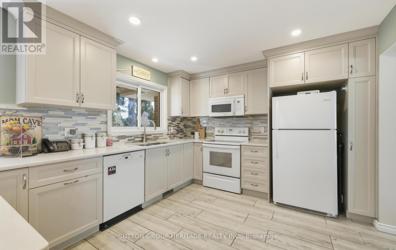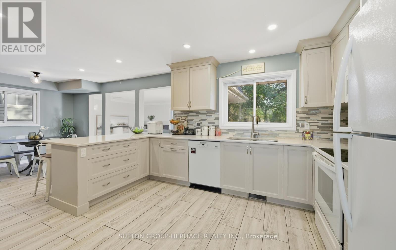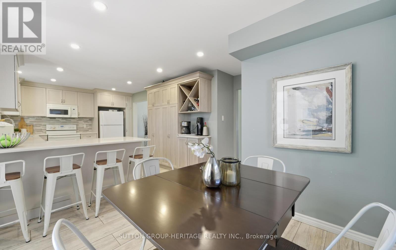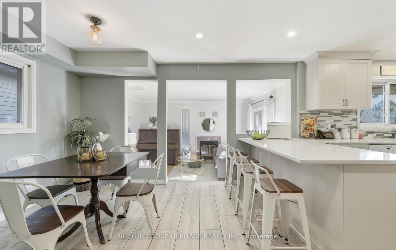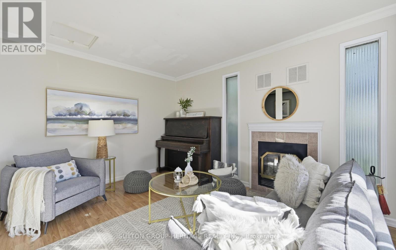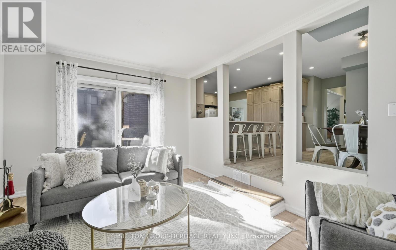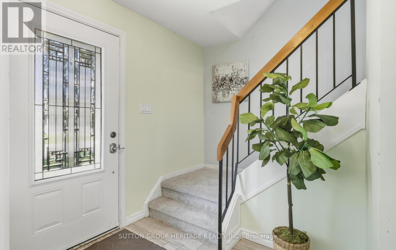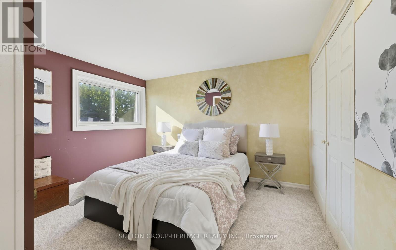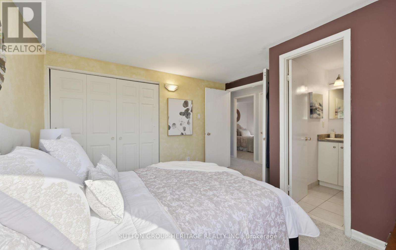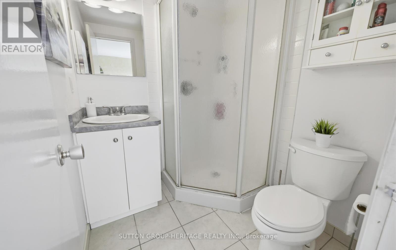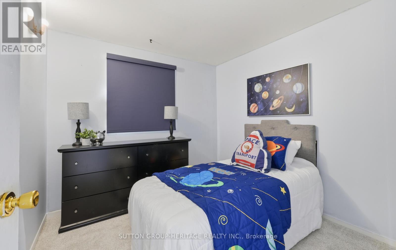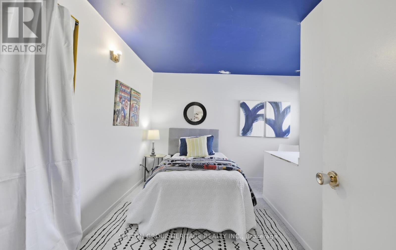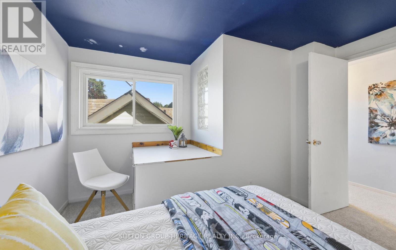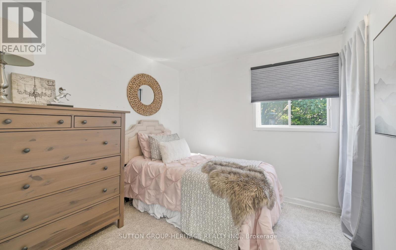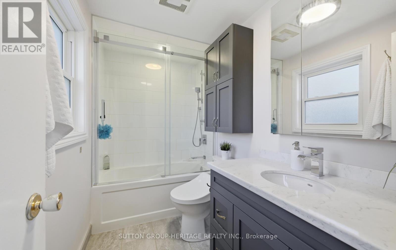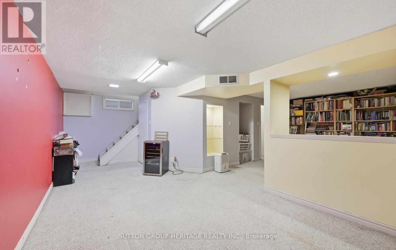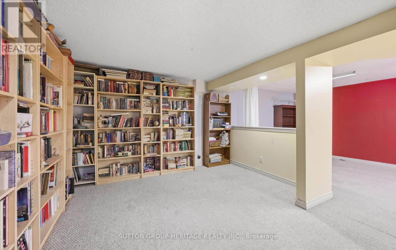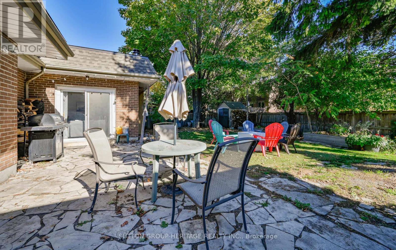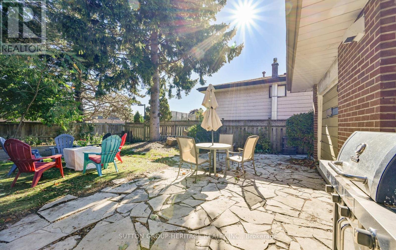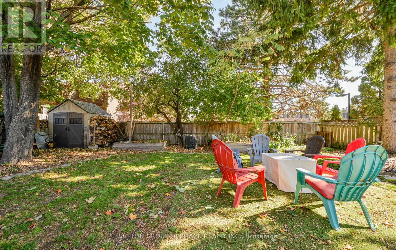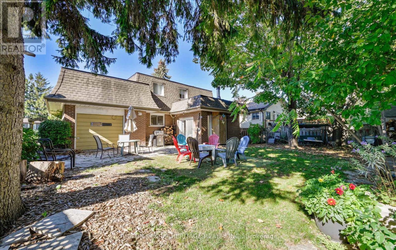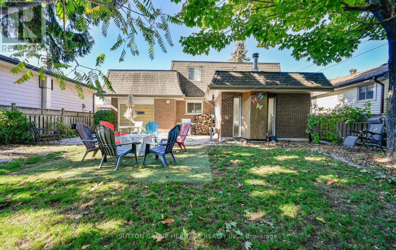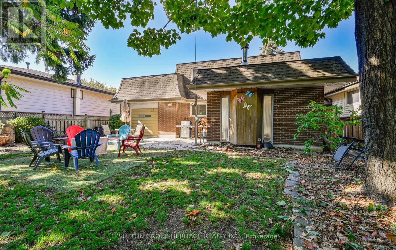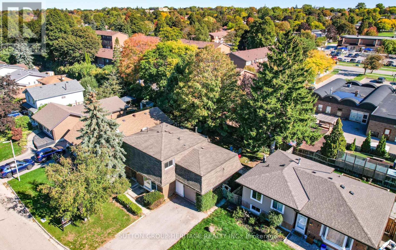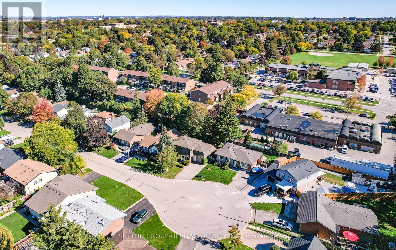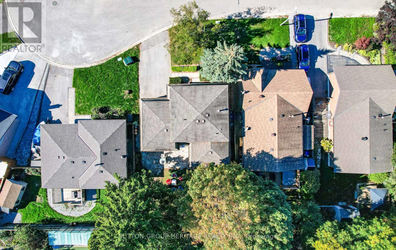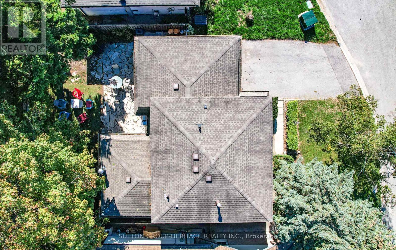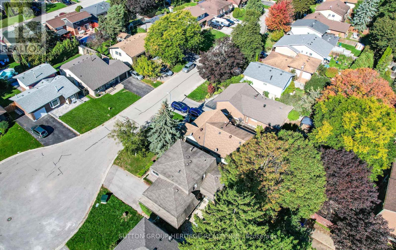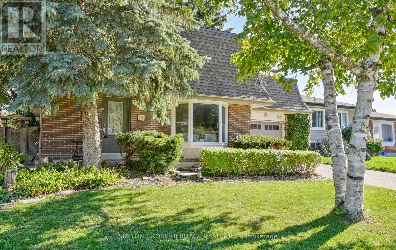29 Glenmount Court Whitby (Lynde Creek), Ontario L1N 5M7
$829,900
Welcome To 29 Glenmount Court! This 4 Bedroom Home Is Nestled At The End Of A Quiet, Family-Friendly Court In A Desirable Mature West Lynde Neighbourhood. A Perfect Start For First-Time Buyers Or Young Families Looking For Room To Grow. Step Inside And Be Greeted By Living Room With The Huge West Exposure Bay Window (Replaced 2025) Filling The Space With Natural Light. The Heart Of The Home Is The Renovated "Down-To-The-Studs" Custom Kitchen. It Features Ample Quartz Counters, Potlights, Plenty Of Pantry-Sized Cabinets, A Large Breakfast Bar And Additional Eat-In Area, And A Coffee/Wine Bar. Truly A Must-See! Head Up To The Newly Carpeted (September 2025) Second Floor And Find 4 Bedrooms, Updated Main Bathroom (2020) And A Good-Sized Primary Bedroom With 3-Piece Ensuite. The Separate Side Entrance Leads Directly To The Basement Which Many Similar Houses Around Have Converted Into In-law Suites Or Basement Apartments. Even Now, It Provides A Great Finished Rec Space Loaded With Potential! Step Outside To A Private Backyard Escape With Mature Trees Including Sugar Maples That Can And Have Been Tapped For Maple Syrup Making! Don't Miss That There Is A Full-Sized Garage Door Into The Backyard Allowing Easy Storage And Access To And From The Garage. Amazing Location For Commuters Where You Are Just A Few Minutes To 412/401 Access, And A 7-Minute Drive To Whitby GO Station! Come And See All This Property Has To Offer Today. (id:41954)
Open House
This property has open houses!
2:00 pm
Ends at:4:00 pm
Property Details
| MLS® Number | E12456870 |
| Property Type | Single Family |
| Community Name | Lynde Creek |
| Equipment Type | Water Heater |
| Features | Cul-de-sac, Irregular Lot Size |
| Parking Space Total | 5 |
| Rental Equipment Type | Water Heater |
| Structure | Patio(s), Shed |
Building
| Bathroom Total | 3 |
| Bedrooms Above Ground | 4 |
| Bedrooms Total | 4 |
| Amenities | Fireplace(s) |
| Appliances | Garage Door Opener Remote(s), Blinds, Dishwasher, Dryer, Freezer, Microwave, Stove, Washer, Refrigerator |
| Basement Development | Finished |
| Basement Features | Separate Entrance |
| Basement Type | N/a (finished) |
| Construction Style Attachment | Detached |
| Cooling Type | Central Air Conditioning |
| Exterior Finish | Brick |
| Fireplace Present | Yes |
| Fireplace Total | 1 |
| Flooring Type | Ceramic, Laminate, Carpeted |
| Foundation Type | Concrete |
| Half Bath Total | 1 |
| Heating Fuel | Natural Gas |
| Heating Type | Forced Air |
| Stories Total | 2 |
| Size Interior | 1100 - 1500 Sqft |
| Type | House |
| Utility Water | Municipal Water |
Parking
| Attached Garage | |
| Garage |
Land
| Acreage | No |
| Sewer | Sanitary Sewer |
| Size Depth | 100 Ft ,1 In |
| Size Frontage | 56 Ft ,6 In |
| Size Irregular | 56.5 X 100.1 Ft |
| Size Total Text | 56.5 X 100.1 Ft |
Rooms
| Level | Type | Length | Width | Dimensions |
|---|---|---|---|---|
| Second Level | Primary Bedroom | 3.6576 m | 3.6576 m | 3.6576 m x 3.6576 m |
| Second Level | Bedroom 2 | 3.6576 m | 3.3274 m | 3.6576 m x 3.3274 m |
| Second Level | Bedroom 3 | 2.6924 m | 2.667 m | 2.6924 m x 2.667 m |
| Second Level | Bedroom 4 | 2.6924 m | 2.667 m | 2.6924 m x 2.667 m |
| Basement | Recreational, Games Room | 5.0292 m | 3.175 m | 5.0292 m x 3.175 m |
| Basement | Den | 4.1402 m | 3.7592 m | 4.1402 m x 3.7592 m |
| Main Level | Kitchen | 4.2926 m | 3.302 m | 4.2926 m x 3.302 m |
| Main Level | Eating Area | 3.048 m | 2.7686 m | 3.048 m x 2.7686 m |
| Main Level | Living Room | 4.699 m | 3.7211 m | 4.699 m x 3.7211 m |
| Main Level | Family Room | 4.3307 m | 3.3528 m | 4.3307 m x 3.3528 m |
https://www.realtor.ca/real-estate/28977479/29-glenmount-court-whitby-lynde-creek-lynde-creek
Interested?
Contact us for more information
