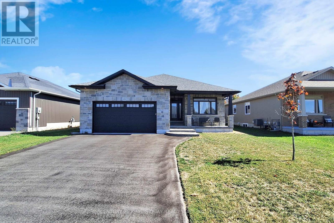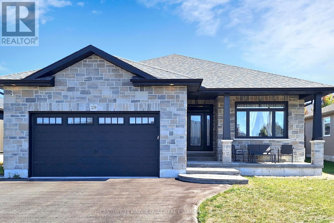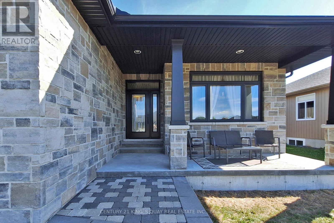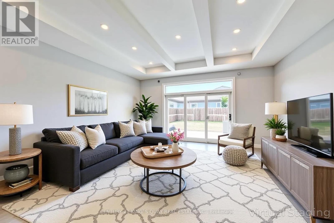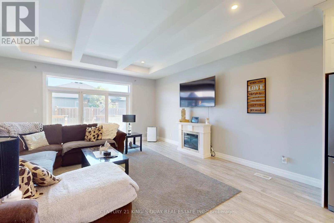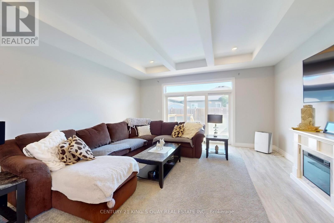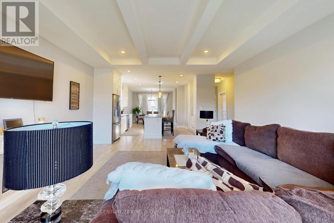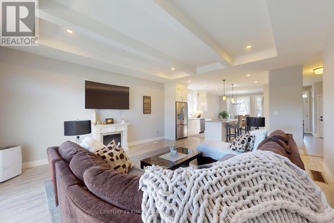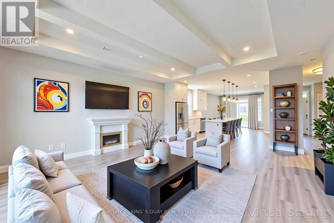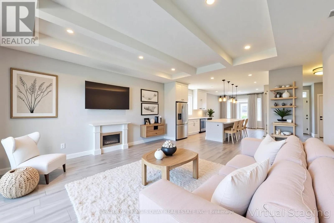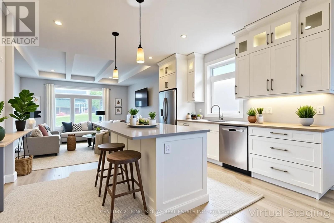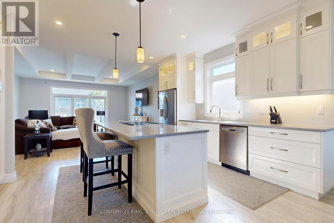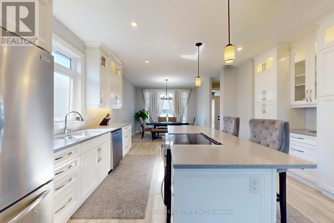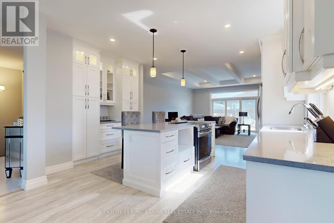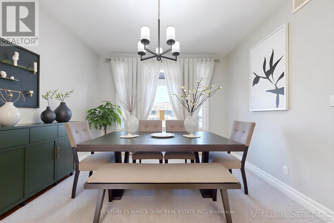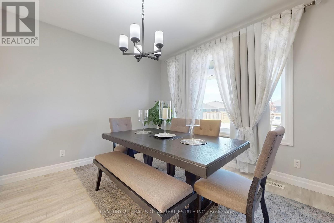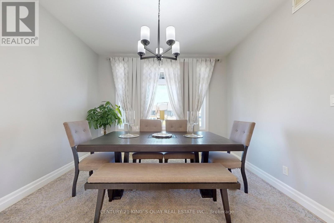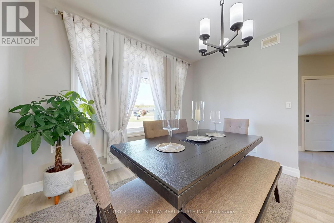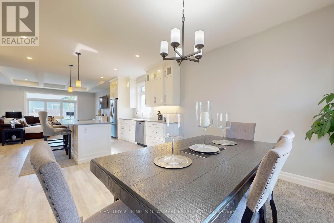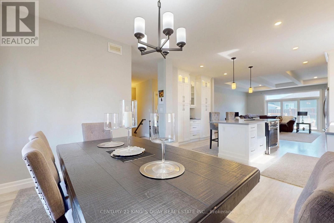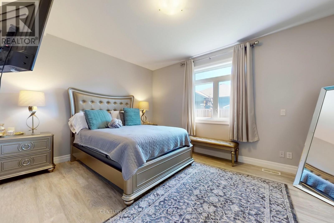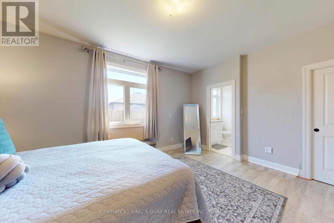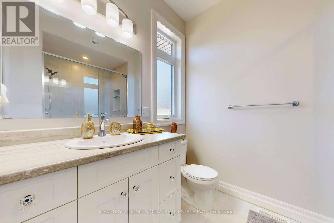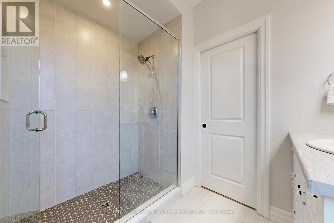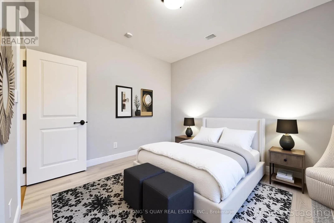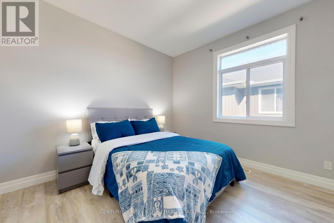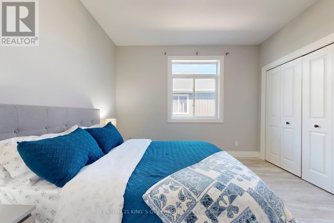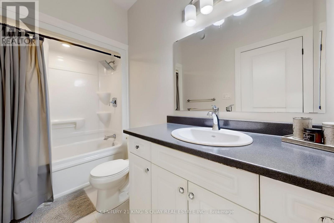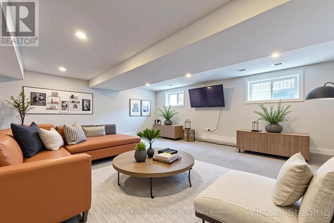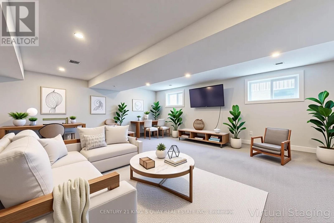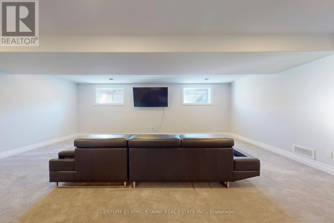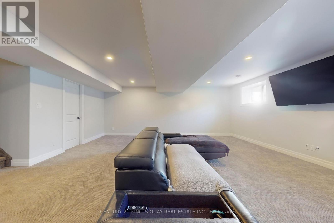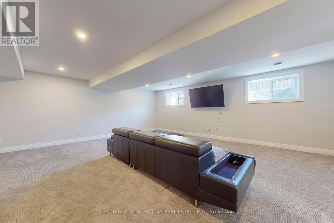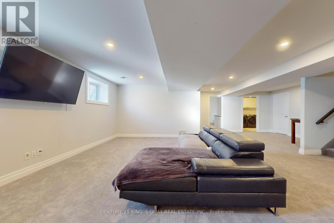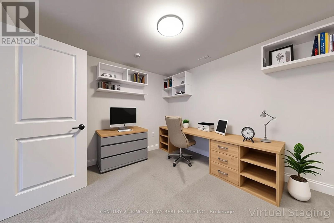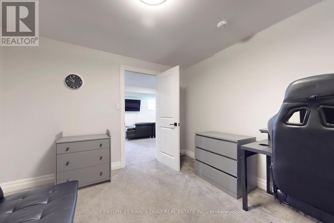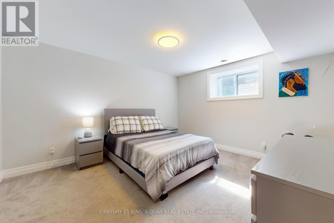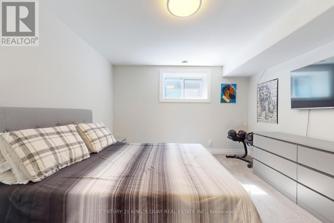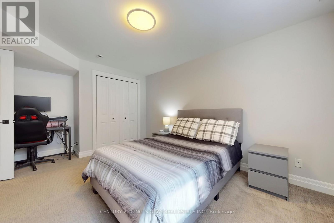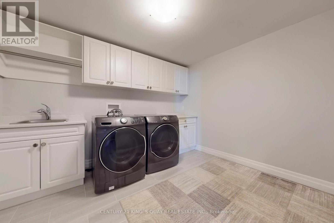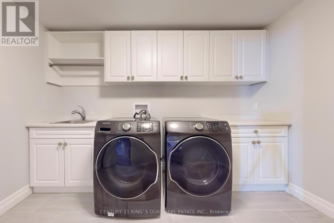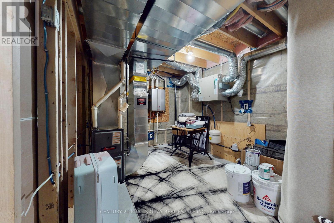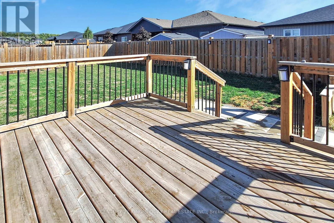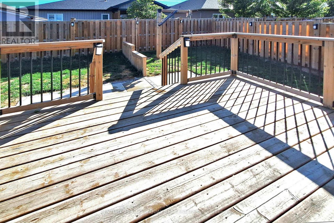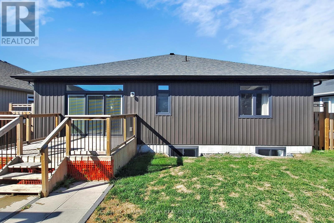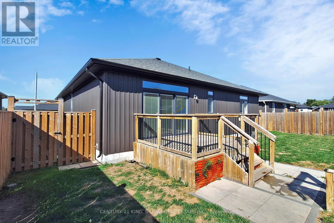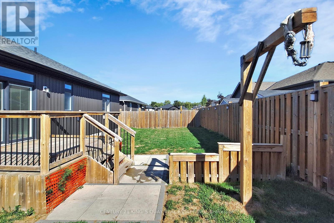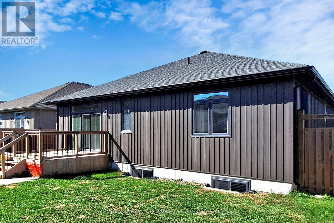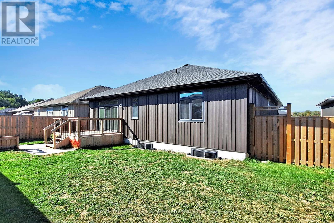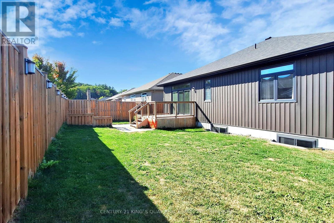29 Gavin Crescent Quinte West (Murray Ward), Ontario K8V 0H2
3 Bedroom
3 Bathroom
1500 - 2000 sqft
Bungalow
Fireplace
Central Air Conditioning
Forced Air
$819,800
Beautiful Home only 6 years old , Built From Diamond Homes The Glasgow Ii On A Premium Lot($17K) Featuring Over 2900 Sqft Of Living Space Including A Finished Basement From The Builder,,Smooth ceiling though the whole house,Over $100K spent on upgrade. 9" Ceiling On The Main Floor,R Upgraded Kitchen Cabinets, All Stone Finish With Walk Out Deck, Fully Insulated Garage With Epoxy Floors, Quartz Kitchen Counter, Central Air Conditioning, Upgraded Tray Ceiling with decorative beams , Tile And Glass Shower In Master Bedroom, pocket doors in . (id:41954)
Open House
This property has open houses!
October
19
Sunday
Starts at:
1:00 pm
Ends at:5:00 pm
Property Details
| MLS® Number | X12407048 |
| Property Type | Single Family |
| Community Name | Murray Ward |
| Equipment Type | Water Heater, Water Heater - Tankless |
| Parking Space Total | 4 |
| Rental Equipment Type | Water Heater, Water Heater - Tankless |
Building
| Bathroom Total | 3 |
| Bedrooms Above Ground | 2 |
| Bedrooms Below Ground | 1 |
| Bedrooms Total | 3 |
| Age | 6 To 15 Years |
| Appliances | Garage Door Opener Remote(s), Dishwasher, Dryer, Range, Washer, Refrigerator |
| Architectural Style | Bungalow |
| Basement Development | Finished |
| Basement Type | N/a (finished) |
| Construction Style Attachment | Detached |
| Cooling Type | Central Air Conditioning |
| Exterior Finish | Stone, Brick |
| Fireplace Present | Yes |
| Flooring Type | Carpeted |
| Heating Fuel | Natural Gas |
| Heating Type | Forced Air |
| Stories Total | 1 |
| Size Interior | 1500 - 2000 Sqft |
| Type | House |
| Utility Water | Municipal Water |
Parking
| Attached Garage | |
| Garage |
Land
| Acreage | No |
| Sewer | Sanitary Sewer |
| Size Depth | 105 Ft |
| Size Frontage | 59 Ft |
| Size Irregular | 59 X 105 Ft |
| Size Total Text | 59 X 105 Ft |
| Zoning Description | Residential |
Rooms
| Level | Type | Length | Width | Dimensions |
|---|---|---|---|---|
| Lower Level | Laundry Room | 4.1 m | 5.01 m | 4.1 m x 5.01 m |
| Lower Level | Bathroom | 3.45 m | 4.1 m | 3.45 m x 4.1 m |
| Lower Level | Family Room | 7.62 m | 5.48 m | 7.62 m x 5.48 m |
| Lower Level | Bedroom 3 | 3.96 m | 3.04 m | 3.96 m x 3.04 m |
| Lower Level | Den | 3.23 m | 3.9 m | 3.23 m x 3.9 m |
| Main Level | Foyer | 1.55 m | 2.1 m | 1.55 m x 2.1 m |
| Main Level | Dining Room | 3.65 m | 3.54 m | 3.65 m x 3.54 m |
| Main Level | Kitchen | 3.96 m | 3.65 m | 3.96 m x 3.65 m |
| Main Level | Great Room | 5.18 m | 5.2 m | 5.18 m x 5.2 m |
| Main Level | Primary Bedroom | 4.75 m | 3.84 m | 4.75 m x 3.84 m |
| Main Level | Bedroom 2 | 3.35 m | 3.35 m | 3.35 m x 3.35 m |
https://www.realtor.ca/real-estate/28870307/29-gavin-crescent-quinte-west-murray-ward-murray-ward
Interested?
Contact us for more information
