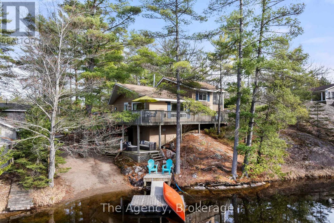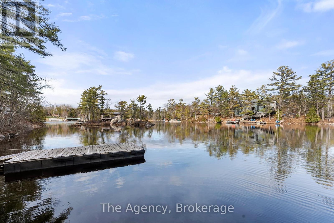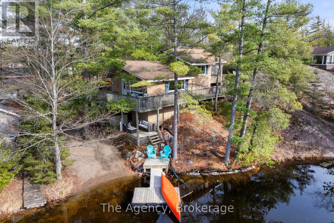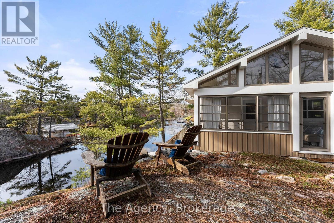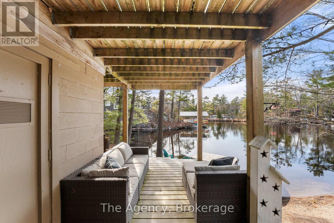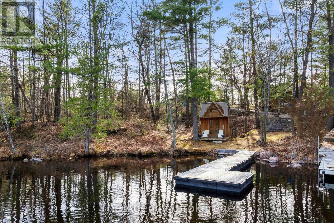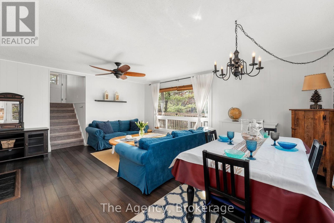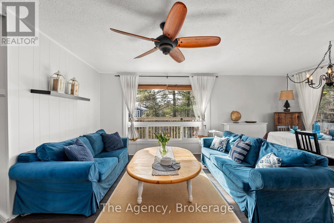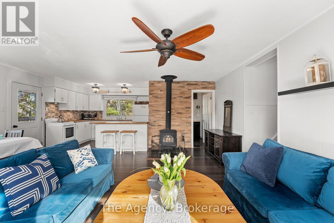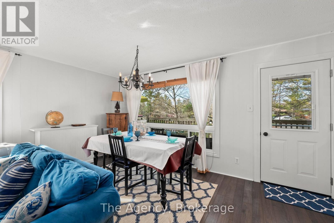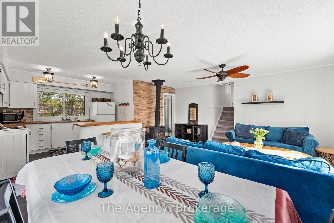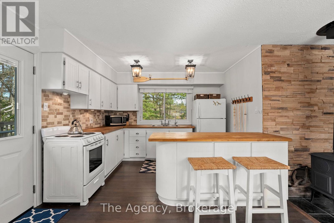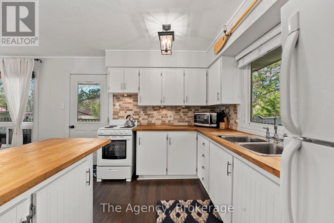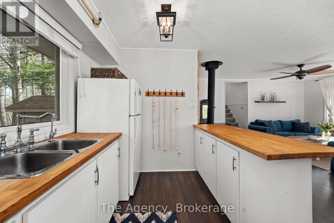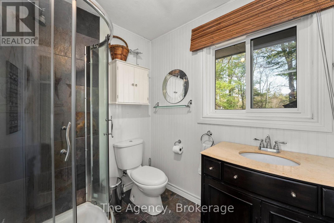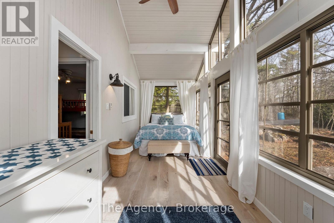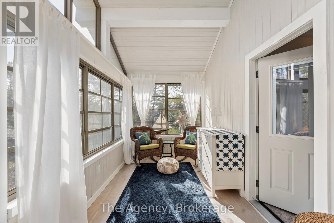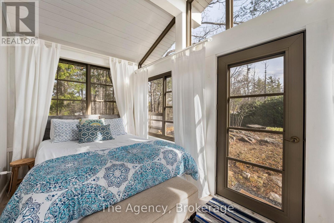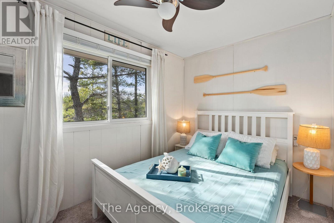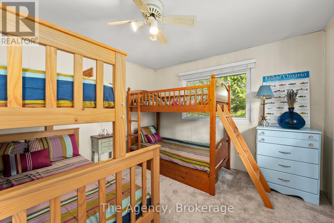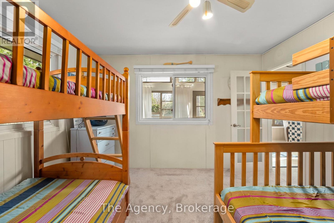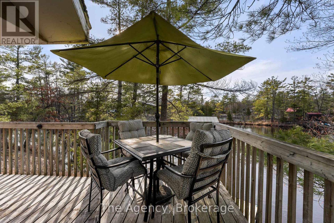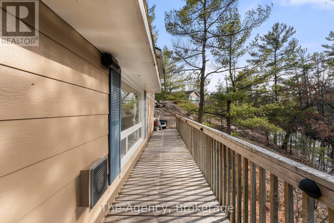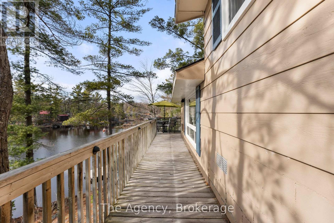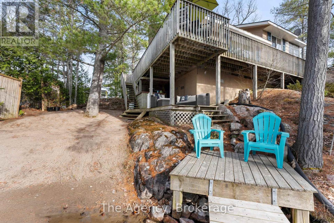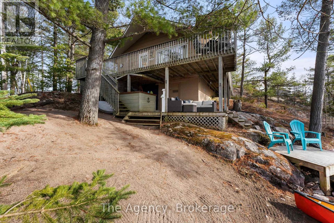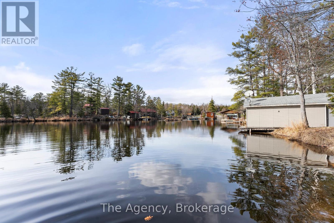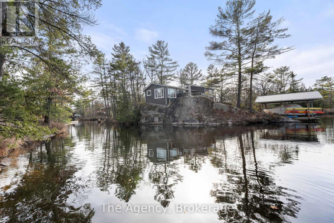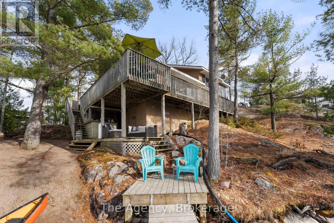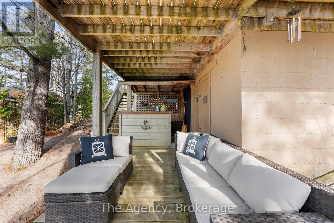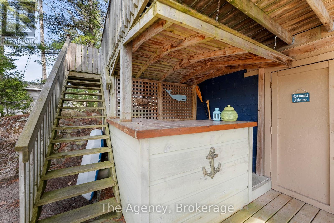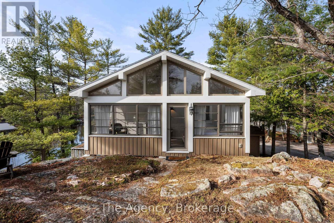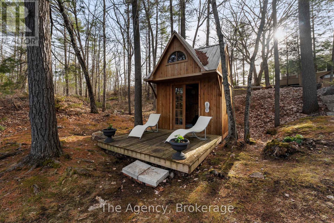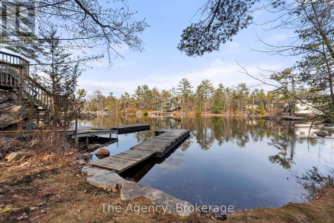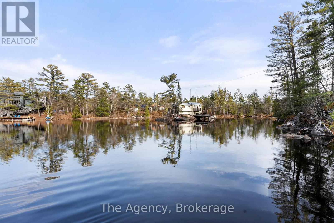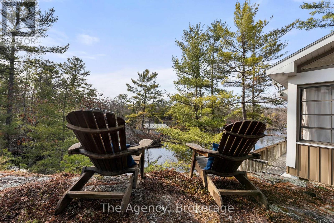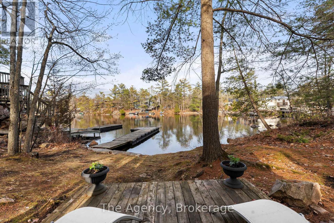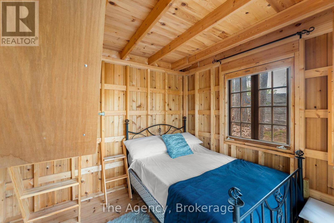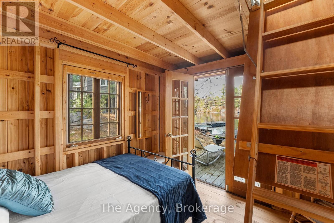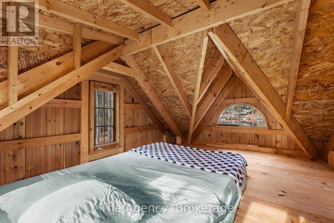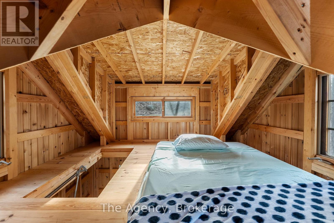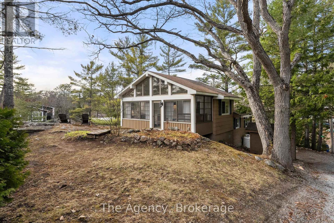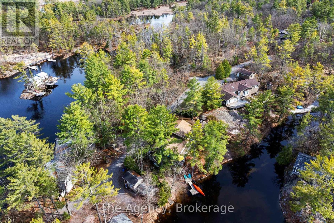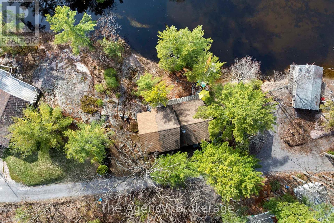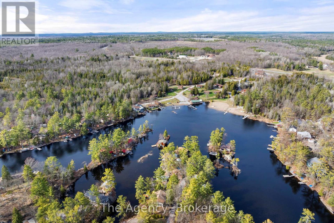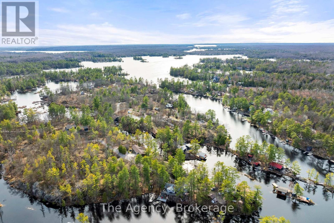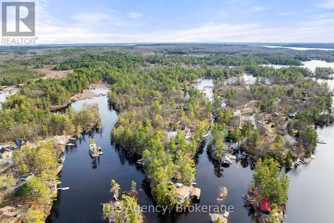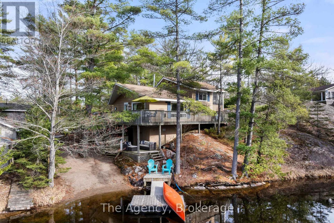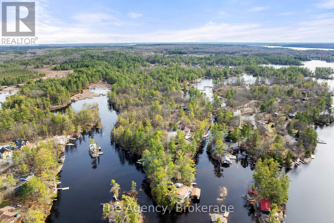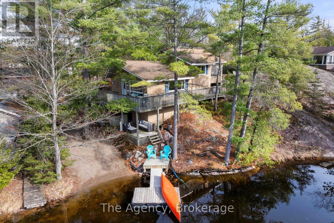3 Bedroom
1 Bathroom
700 - 1100 sqft
Fireplace
Other
Waterfront
$599,999
Exceptionally priced offering unbeatable four-season value with double-waterfront ownership.This fully furnished 3-bedroom, 1-bath retreat delivers year-round enjoyment with thoughtful upgrades, inviting indoor-outdoor living, and incredible water views from every angle. A charming 1.5-storey bunkie with its own deck adds the perfect space for guests or rental potential.Enjoy the rare advantage of two separate waterfronts, each with its own dock offering both sunrise and sunset exposure. A sandy beach for swimming and paddling, multiple decks for entertaining, and a firepit perched on Canadian Shield rock create the ideal setting for every season.Whether youre looking for a family getaway or an income-producing investment, this property offers the best price-per-value on the lake. Only 10 minutes from the Kawartha winery, with everything ready to move in and enjoy this one wont last long. (id:41954)
Property Details
|
MLS® Number
|
X12407816 |
|
Property Type
|
Single Family |
|
Community Name
|
Trent Lakes |
|
Easement
|
Easement |
|
Features
|
Rocky, Sloping, Rolling, Waterway |
|
Parking Space Total
|
4 |
|
Structure
|
Shed, Dock |
|
View Type
|
View Of Water, Lake View, Direct Water View |
|
Water Front Name
|
Big Bald Lake |
|
Water Front Type
|
Waterfront |
Building
|
Bathroom Total
|
1 |
|
Bedrooms Above Ground
|
3 |
|
Bedrooms Total
|
3 |
|
Age
|
51 To 99 Years |
|
Appliances
|
Water Treatment |
|
Basement Development
|
Unfinished |
|
Basement Type
|
Crawl Space (unfinished) |
|
Construction Style Attachment
|
Detached |
|
Fire Protection
|
Smoke Detectors |
|
Fireplace Present
|
Yes |
|
Fireplace Total
|
1 |
|
Foundation Type
|
Block |
|
Heating Fuel
|
Electric |
|
Heating Type
|
Other |
|
Size Interior
|
700 - 1100 Sqft |
|
Type
|
House |
|
Utility Water
|
Lake/river Water Intake |
Parking
Land
|
Access Type
|
Year-round Access, Private Docking |
|
Acreage
|
No |
|
Sewer
|
Holding Tank |
|
Size Depth
|
148 Ft ,9 In |
|
Size Frontage
|
215 Ft ,10 In |
|
Size Irregular
|
215.9 X 148.8 Ft |
|
Size Total Text
|
215.9 X 148.8 Ft|under 1/2 Acre |
|
Zoning Description
|
Rr |
Rooms
| Level |
Type |
Length |
Width |
Dimensions |
|
Second Level |
Primary Bedroom |
6.73 m |
2.31 m |
6.73 m x 2.31 m |
|
Second Level |
Bedroom |
3.66 m |
3.48 m |
3.66 m x 3.48 m |
|
Second Level |
Bedroom |
3.78 m |
2.97 m |
3.78 m x 2.97 m |
|
Second Level |
Other |
6.48 m |
4.24 m |
6.48 m x 4.24 m |
|
Second Level |
Bathroom |
1.8 m |
2.31 m |
1.8 m x 2.31 m |
|
Main Level |
Other |
2.97 m |
3.25 m |
2.97 m x 3.25 m |
|
Main Level |
Kitchen |
2.41 m |
3.53 m |
2.41 m x 3.53 m |
|
Main Level |
Dining Room |
4.78 m |
2.16 m |
4.78 m x 2.16 m |
|
Main Level |
Living Room |
5.26 m |
3.78 m |
5.26 m x 3.78 m |
|
Main Level |
Recreational, Games Room |
9.04 m |
5.11 m |
9.04 m x 5.11 m |
|
Upper Level |
Bedroom |
2.36 m |
3.48 m |
2.36 m x 3.48 m |
|
Upper Level |
Other |
2.24 m |
12.8 m |
2.24 m x 12.8 m |
Utilities
https://www.realtor.ca/real-estate/28871577/29-fire-route-79b-trent-lakes-trent-lakes
