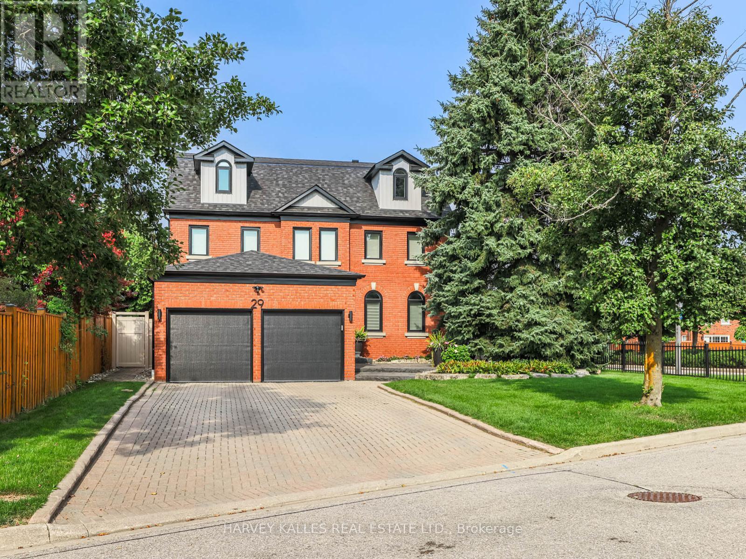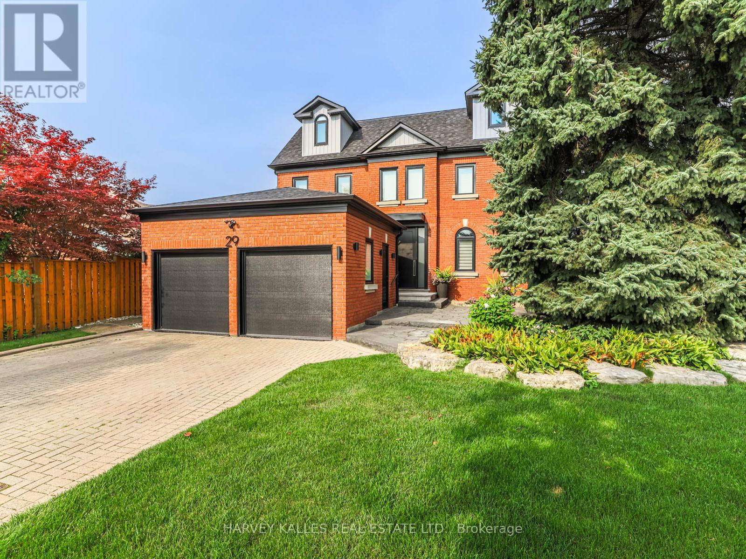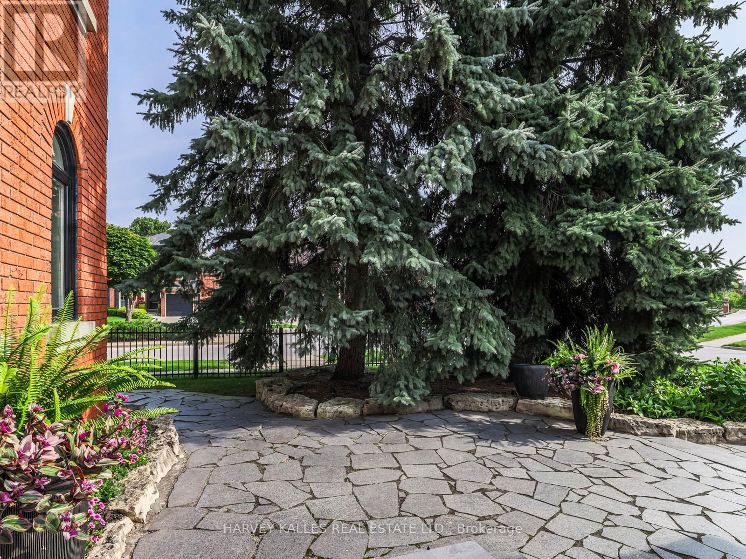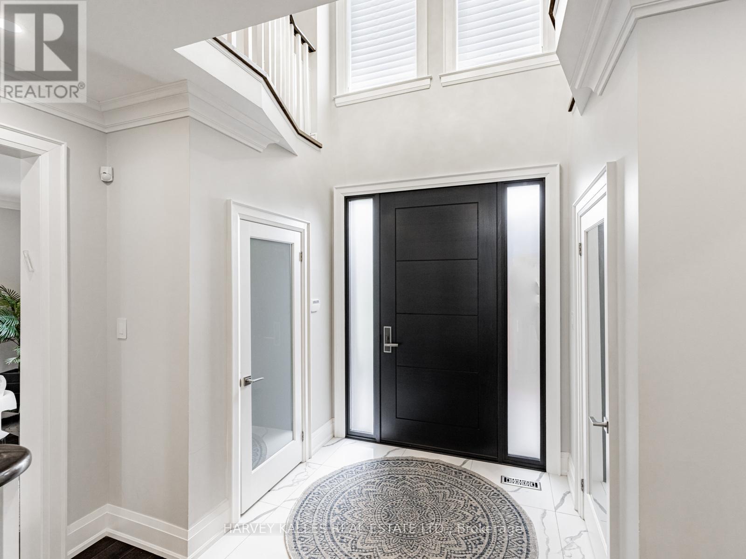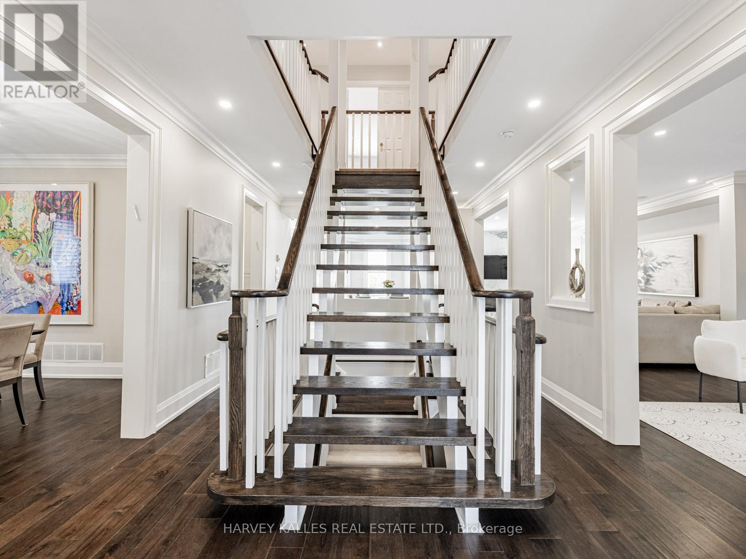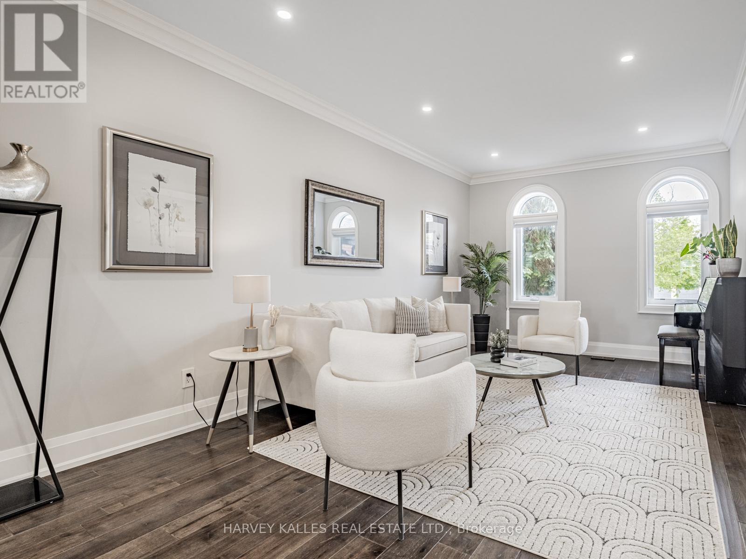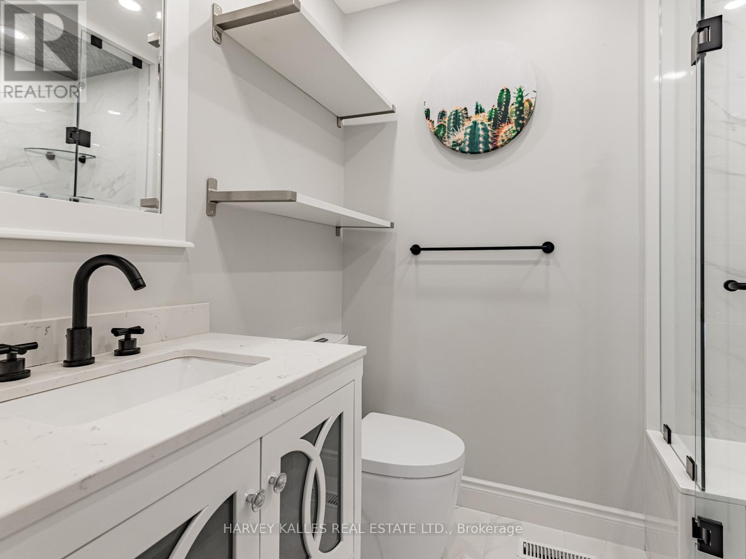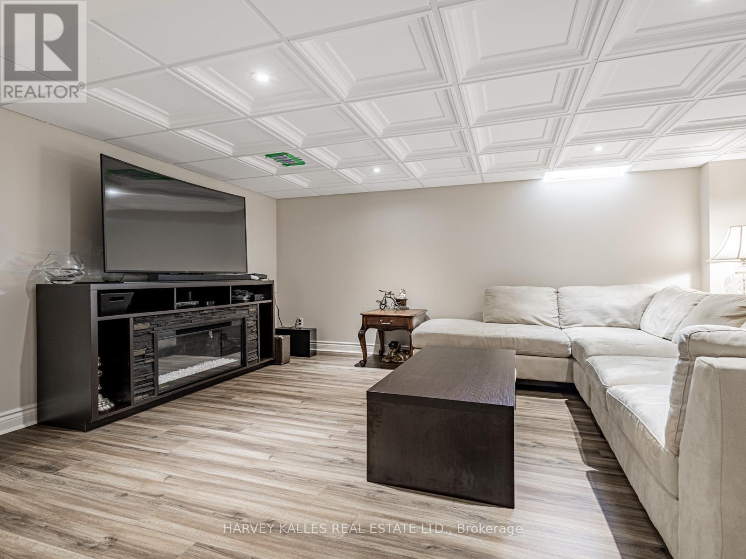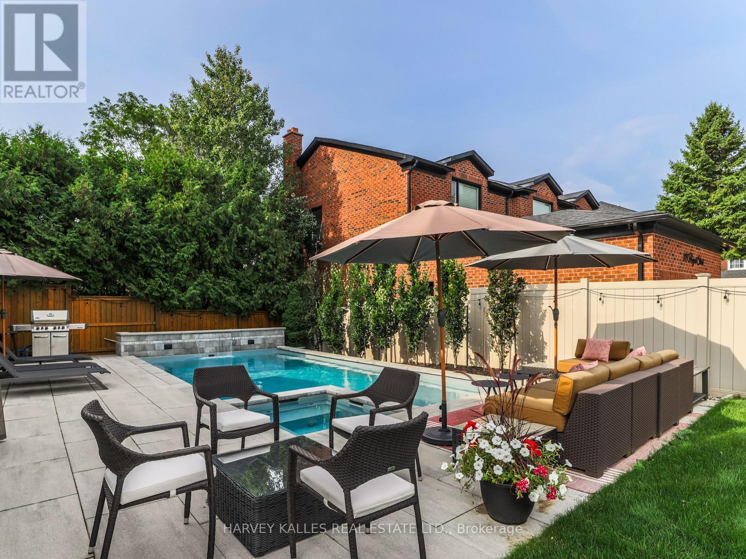5 Bedroom
5 Bathroom
3500 - 5000 sqft
Fireplace
Inground Pool
Central Air Conditioning
Forced Air
$2,699,000
The One You've Been Waiting For! Welcome to this spectacularly renovated 5-bedroom family home, ideally situated ona premium cu-de-sac lot in the heart of Richmond Hill. Boasting approximately 4,000 sq ft of living space with high-end luxury finishes, plus a fully finished lower level. This home is also equipped with a second floor laundry shute! This home offers exceptional style, space, and comfort for modern family living. Thoughtfully updated in 2023, the home features all-new windows and doors, new garage doors, a new roof with dorners, and new aluminum eaves and downspouts-ensuring worry-free living for years to come. At the heart of the home is a sun-drenched custom kitchen, complete with a quarts coutertop and backsplash, breakfast bar, and top-tier appliances- a perfect space for family gatherings or entertaining guests. Step outside to your own backyard oasis, featuring a saltwater pool with a hot tub, splash pad and water feature. The oversized, fenced-in yard also includes a large deck, stone patio, BBQ gas line, and lush landscaping for a private, serene outdoor experience. The front yard is equally impressive, with mature trees and professional landscaping adding curb appeal and extra privacy. Don't miss the epoxy-finished garage, complete with slat walls and storage racking-ideal for any hobbyist or organized homeowner. Best of all, you're just minutes from Mill Pond, top-rated schools, beautiful parks, shopping, dining, and public transit. This is more than a home-it's a lifestyle upgrade. Don't miss this rare opportunity! (id:41954)
Property Details
|
MLS® Number
|
N12182233 |
|
Property Type
|
Single Family |
|
Community Name
|
Mill Pond |
|
Amenities Near By
|
Park, Public Transit |
|
Parking Space Total
|
8 |
|
Pool Features
|
Salt Water Pool |
|
Pool Type
|
Inground Pool |
Building
|
Bathroom Total
|
5 |
|
Bedrooms Above Ground
|
5 |
|
Bedrooms Total
|
5 |
|
Appliances
|
Garage Door Opener Remote(s), Oven - Built-in, Central Vacuum, Dishwasher, Dryer, Garage Door Opener, Hood Fan, Humidifier, Oven, Stove, Washer, Window Coverings, Refrigerator |
|
Basement Development
|
Finished |
|
Basement Type
|
N/a (finished) |
|
Construction Style Attachment
|
Detached |
|
Cooling Type
|
Central Air Conditioning |
|
Exterior Finish
|
Brick |
|
Fire Protection
|
Smoke Detectors |
|
Fireplace Present
|
Yes |
|
Flooring Type
|
Hardwood, Carpeted, Laminate |
|
Foundation Type
|
Poured Concrete |
|
Half Bath Total
|
1 |
|
Heating Fuel
|
Natural Gas |
|
Heating Type
|
Forced Air |
|
Stories Total
|
3 |
|
Size Interior
|
3500 - 5000 Sqft |
|
Type
|
House |
|
Utility Water
|
Municipal Water |
Parking
Land
|
Acreage
|
No |
|
Fence Type
|
Fenced Yard |
|
Land Amenities
|
Park, Public Transit |
|
Sewer
|
Sanitary Sewer |
|
Size Depth
|
140 Ft ,10 In |
|
Size Frontage
|
48 Ft ,9 In |
|
Size Irregular
|
48.8 X 140.9 Ft |
|
Size Total Text
|
48.8 X 140.9 Ft |
|
Surface Water
|
Lake/pond |
Rooms
| Level |
Type |
Length |
Width |
Dimensions |
|
Second Level |
Primary Bedroom |
4.92 m |
6.65 m |
4.92 m x 6.65 m |
|
Second Level |
Bedroom 2 |
3.6 m |
4.19 m |
3.6 m x 4.19 m |
|
Second Level |
Bedroom 3 |
3.21 m |
3.54 m |
3.21 m x 3.54 m |
|
Second Level |
Bedroom 4 |
3.27 m |
3.51 m |
3.27 m x 3.51 m |
|
Third Level |
Loft |
6.04 m |
7.16 m |
6.04 m x 7.16 m |
|
Third Level |
Bedroom 5 |
3.47 m |
4.03 m |
3.47 m x 4.03 m |
|
Basement |
Recreational, Games Room |
6.65 m |
3.48 m |
6.65 m x 3.48 m |
|
Basement |
Recreational, Games Room |
5.89 m |
6.68 m |
5.89 m x 6.68 m |
|
Basement |
Office |
3.18 m |
2.54 m |
3.18 m x 2.54 m |
|
Ground Level |
Living Room |
3.48 m |
5.55 m |
3.48 m x 5.55 m |
|
Ground Level |
Family Room |
3.41 m |
4.38 m |
3.41 m x 4.38 m |
|
Ground Level |
Kitchen |
3.6 m |
5.3 m |
3.6 m x 5.3 m |
|
Ground Level |
Eating Area |
3.97 m |
3.67 m |
3.97 m x 3.67 m |
|
Ground Level |
Dining Room |
3.43 m |
5.62 m |
3.43 m x 5.62 m |
https://www.realtor.ca/real-estate/28386439/29-falkland-place-richmond-hill-mill-pond-mill-pond
