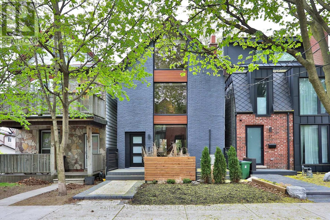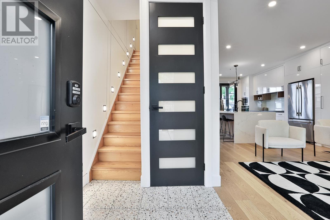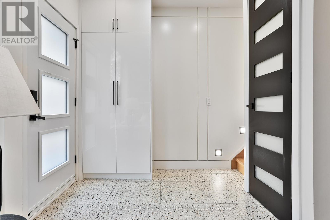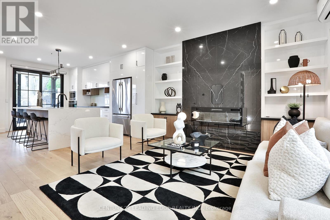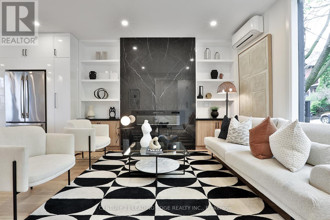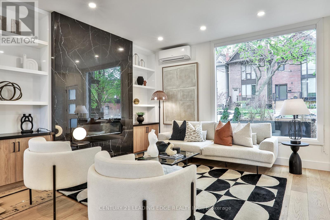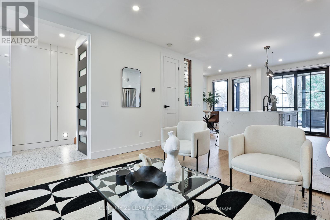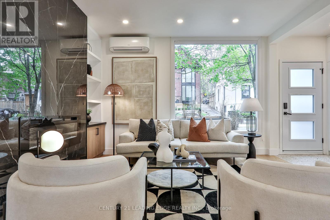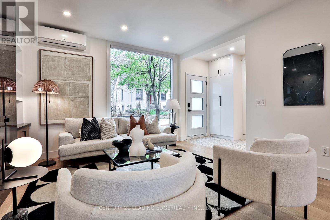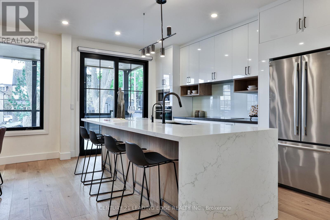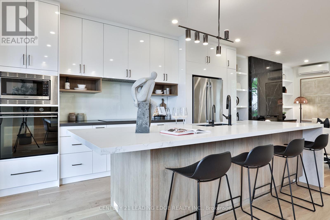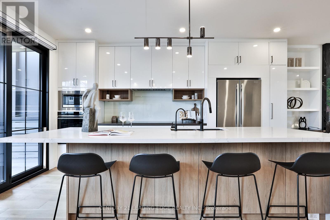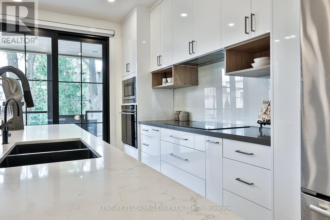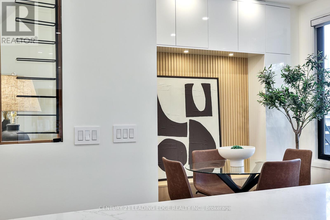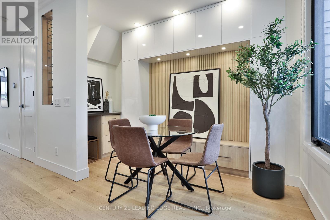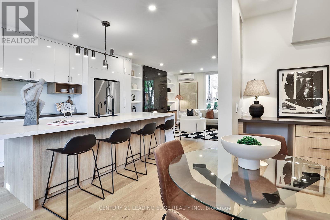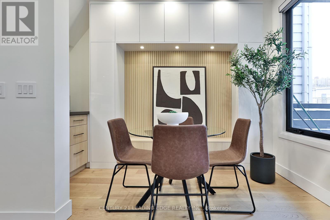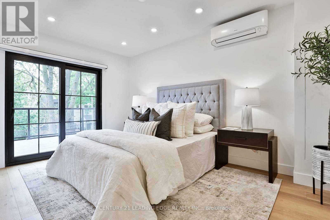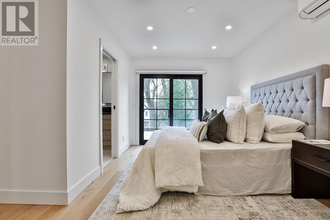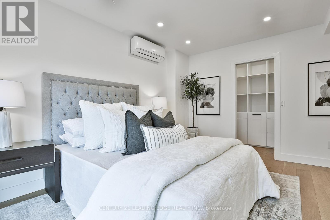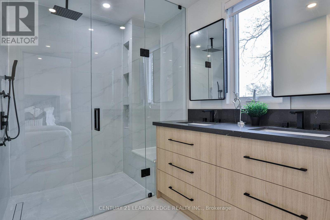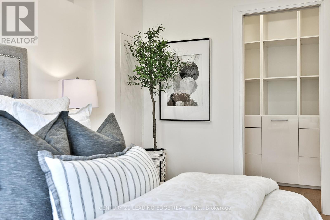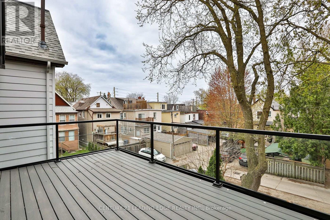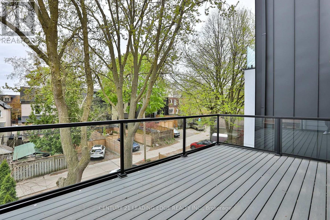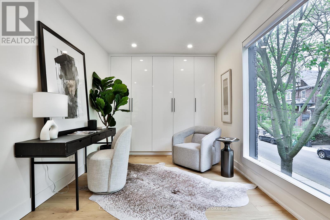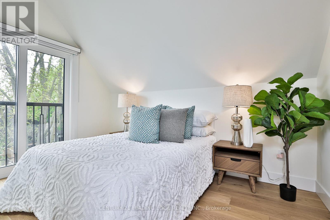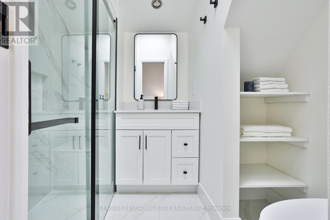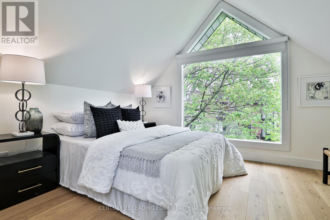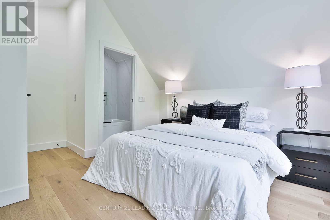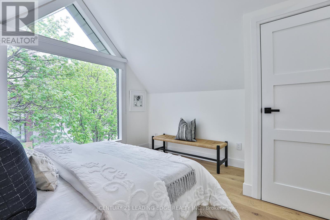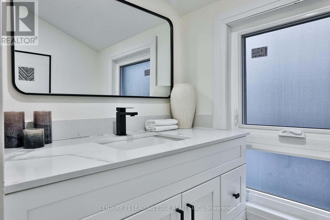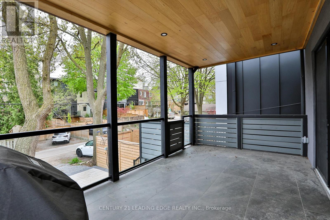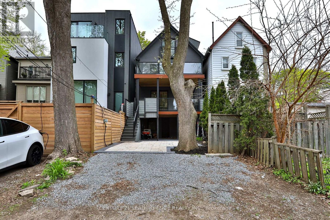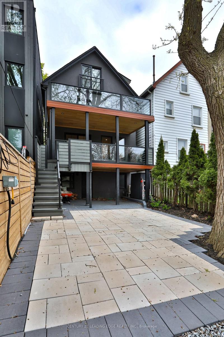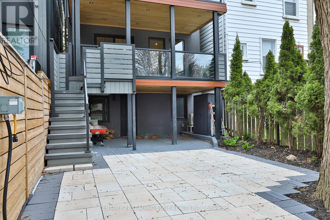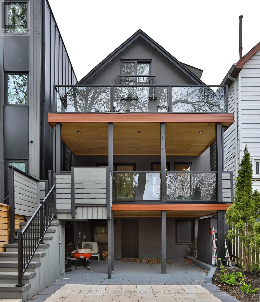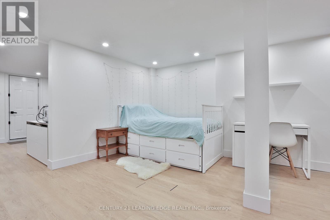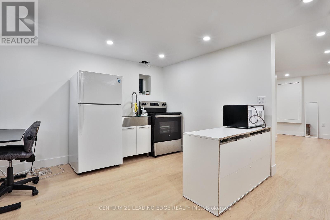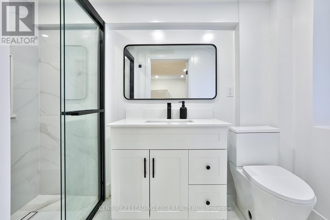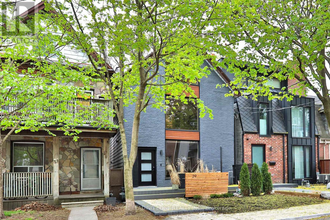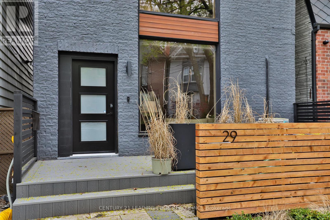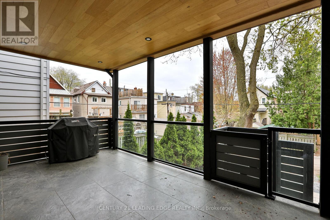29 Dingwall Avenue Toronto (North Riverdale), Ontario M4K 1G9
$1,899,000
Welcome to modern luxury steps away from Withrow Park. This 3+2 fully renovated (2024) sun filled home features heated floors from top to bottom, full 3 pc ensuite bathrooms with every bedroom, a chefs kitchen and spacious modern living space. This home features an open concept ground floor with powder room as well as a 2nd floor living area complete with laundry suite. The basement has both a staircase to the ground floor as well as an on grade walk out to the backyard complete with separate entrance and large windows. 2oversized balconies and fully landscaped yards allow for perfect indoor and outdoor living options. Located in the prestigious Pape Ave School district, this home is ideal for any family. Subway, shops, restaurants, coffee shops, and community centres are only moments away. Rare 3 car parking and level 2 EV charger included with access to rear laneway. (id:41954)
Open House
This property has open houses!
2:00 pm
Ends at:4:00 pm
2:00 pm
Ends at:4:00 pm
Property Details
| MLS® Number | E12191526 |
| Property Type | Single Family |
| Community Name | North Riverdale |
| Amenities Near By | Park, Public Transit, Schools |
| Community Features | Community Centre |
| Features | Lighting, Paved Yard, Carpet Free, Sump Pump |
| Parking Space Total | 3 |
| Structure | Deck, Patio(s) |
Building
| Bathroom Total | 5 |
| Bedrooms Above Ground | 3 |
| Bedrooms Below Ground | 2 |
| Bedrooms Total | 5 |
| Amenities | Canopy, Separate Heating Controls |
| Appliances | Oven - Built-in, Water Heater - Tankless |
| Basement Development | Finished |
| Basement Features | Separate Entrance, Walk Out |
| Basement Type | N/a (finished) |
| Construction Style Attachment | Detached |
| Cooling Type | Wall Unit |
| Exterior Finish | Brick, Stucco |
| Fire Protection | Smoke Detectors |
| Fireplace Present | Yes |
| Foundation Type | Unknown |
| Half Bath Total | 1 |
| Heating Fuel | Natural Gas |
| Heating Type | Heat Pump |
| Stories Total | 3 |
| Size Interior | 1500 - 2000 Sqft |
| Type | House |
| Utility Water | Municipal Water |
Parking
| No Garage |
Land
| Acreage | No |
| Land Amenities | Park, Public Transit, Schools |
| Sewer | Sanitary Sewer |
| Size Depth | 98 Ft |
| Size Frontage | 23 Ft |
| Size Irregular | 23 X 98 Ft |
| Size Total Text | 23 X 98 Ft |
Rooms
| Level | Type | Length | Width | Dimensions |
|---|---|---|---|---|
| Second Level | Sitting Room | 5.28 m | 2.71 m | 5.28 m x 2.71 m |
| Second Level | Primary Bedroom | 3.74 m | 4.41 m | 3.74 m x 4.41 m |
| Third Level | Bedroom | 3.9 m | 4.47 m | 3.9 m x 4.47 m |
| Third Level | Bedroom | 2.87 m | 3.65 m | 2.87 m x 3.65 m |
| Main Level | Living Room | 5.86 m | 4.51 m | 5.86 m x 4.51 m |
| Main Level | Kitchen | 2.85 m | 4.28 m | 2.85 m x 4.28 m |
| Main Level | Dining Room | 3.01 m | 4.28 m | 3.01 m x 4.28 m |
Utilities
| Electricity | Installed |
| Sewer | Installed |
Interested?
Contact us for more information
