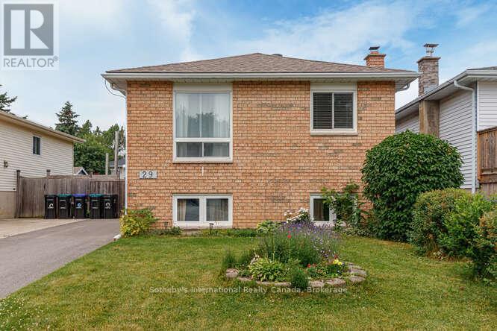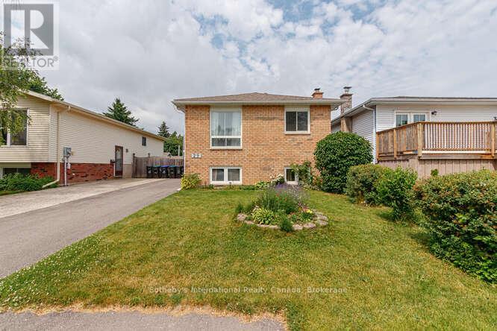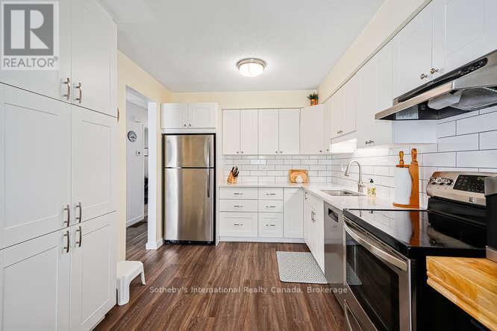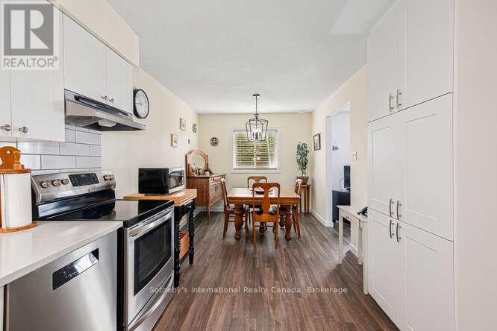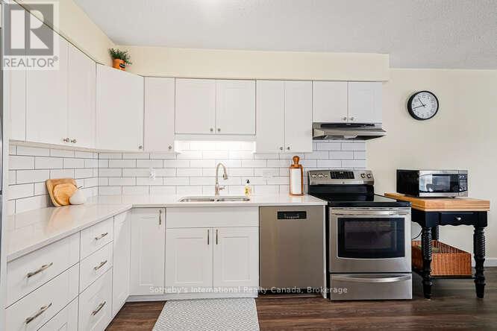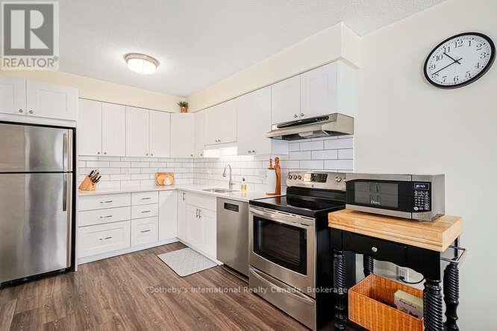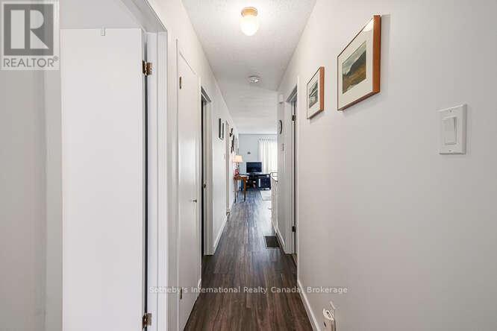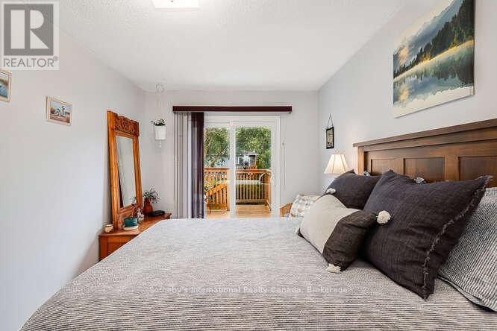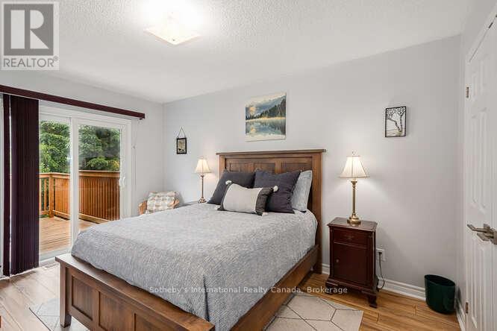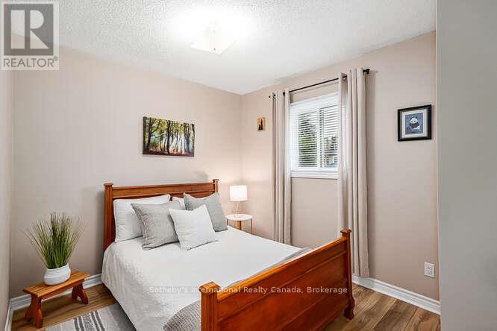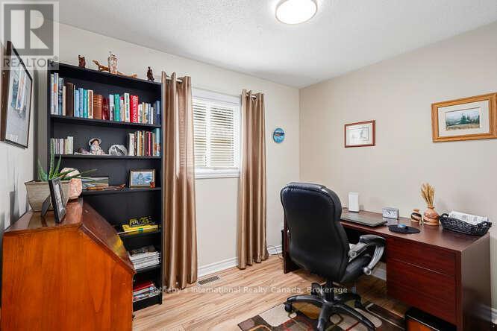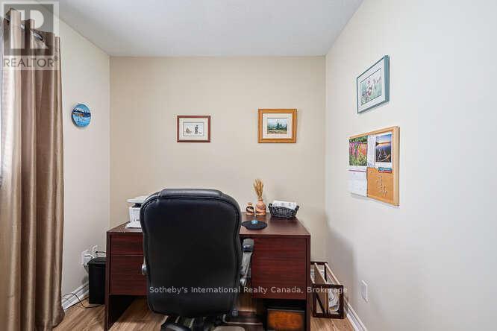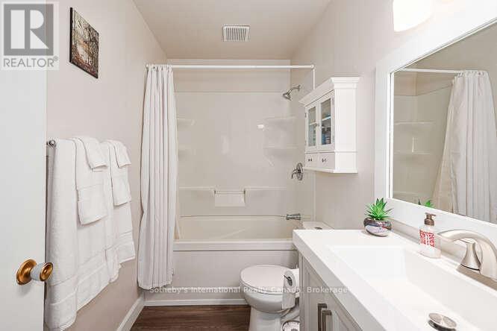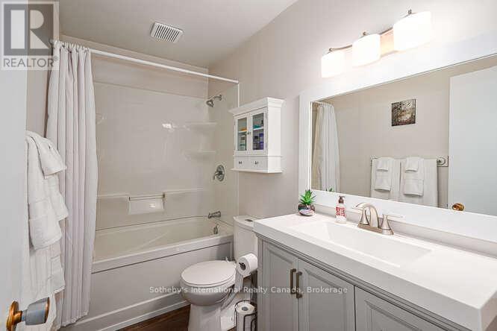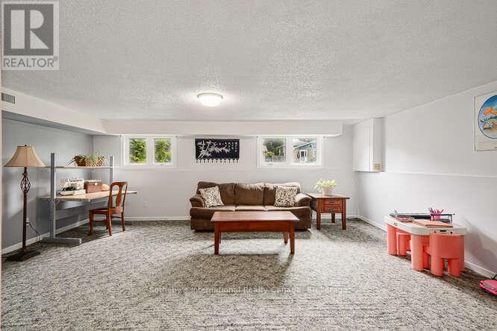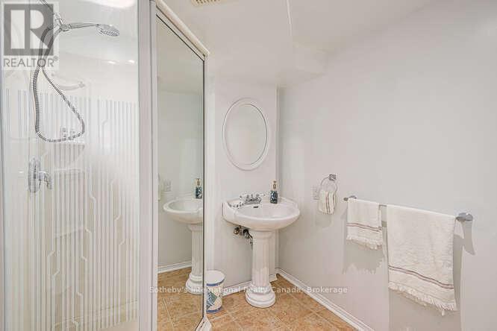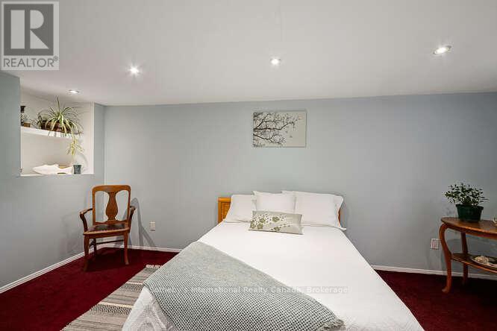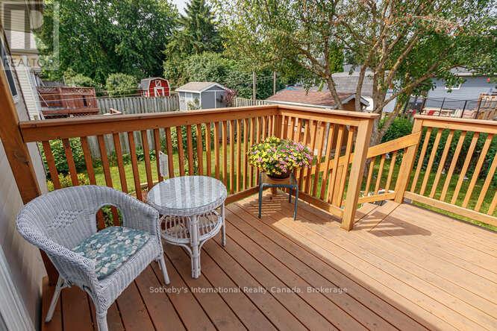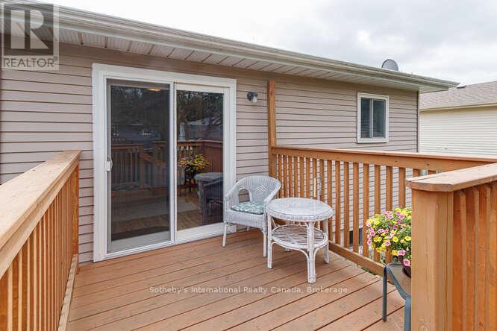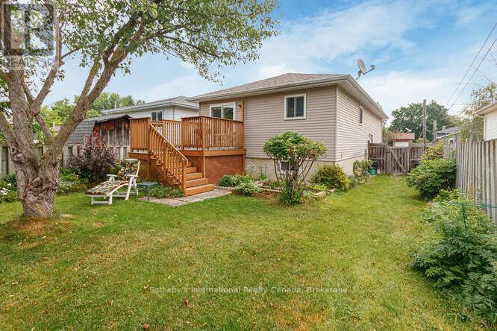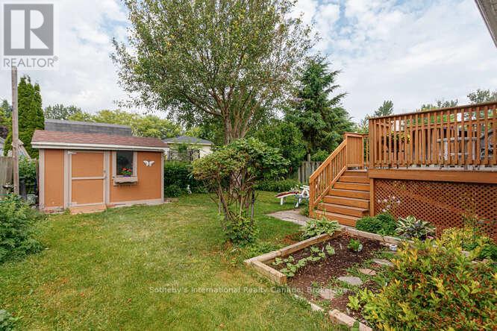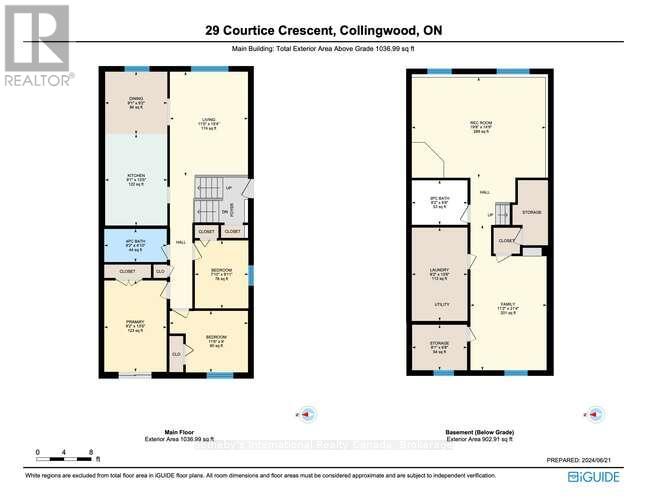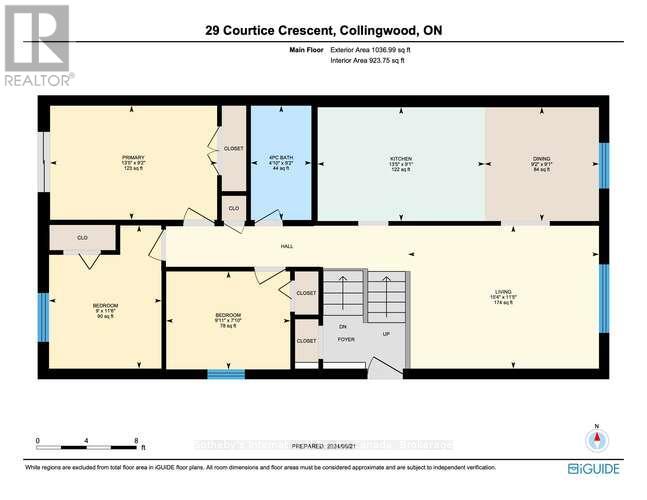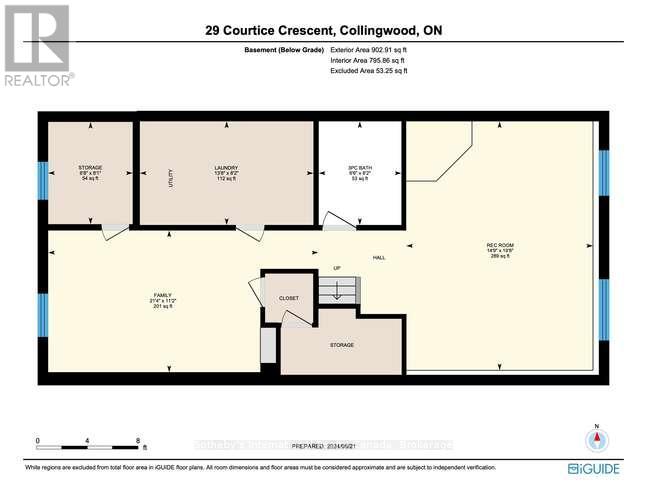3 Bedroom
2 Bathroom
700 - 1100 sqft
Raised Bungalow
Central Air Conditioning
Forced Air
$639,900
Welcome to Courtice Crescent, where pride of ownership shines in this beautifully updated raised bungalow. From the moment you step inside, you'll notice the natural light, thoughtful layout, and modern updates that make this home truly special. The striking kitchen renovation (2020) features updated appliances, clean lines, and a functional design perfect for everyday living and entertaining.The main floor offers three spacious bedrooms, including a sun-filled primary suite with walk-out access to a west-facing deck the perfect spot to unwind and enjoy golden hour. Step outside to a fully fenced, private backyard adorned with flower beds, a handy garden shed, and plenty of space for summer fun. Key updates include a new roof (2018), basement windows (2018), and a new A/C unit (2020), providing peace of mind and long-term value.Downstairs, the fully finished basement adds versatile living space perfect for a family room, home gym, office, or guest retreat.Located within town limits, this cheerful and turnkey home offers easy access to downtown Collingwoods shops, restaurants, schools, and waterfront trails. Don't forget to review the full list of upgrades to appreciate all the thoughtful enhancements.A perfect blend of comfort, style, and convenience ready for you to move in and enjoy. ** This is a linked property.** (id:41954)
Property Details
|
MLS® Number
|
S12211721 |
|
Property Type
|
Single Family |
|
Community Name
|
Collingwood |
|
Amenities Near By
|
Golf Nearby, Hospital |
|
Features
|
Flat Site, Dry, Sump Pump |
|
Parking Space Total
|
4 |
|
Structure
|
Deck |
Building
|
Bathroom Total
|
2 |
|
Bedrooms Above Ground
|
3 |
|
Bedrooms Total
|
3 |
|
Age
|
31 To 50 Years |
|
Appliances
|
Water Heater, Water Meter, Dishwasher, Dryer, Stove, Washer, Window Coverings, Refrigerator |
|
Architectural Style
|
Raised Bungalow |
|
Basement Development
|
Finished |
|
Basement Type
|
Full (finished) |
|
Construction Style Attachment
|
Detached |
|
Cooling Type
|
Central Air Conditioning |
|
Exterior Finish
|
Aluminum Siding, Brick |
|
Fire Protection
|
Smoke Detectors |
|
Foundation Type
|
Concrete |
|
Heating Fuel
|
Natural Gas |
|
Heating Type
|
Forced Air |
|
Stories Total
|
1 |
|
Size Interior
|
700 - 1100 Sqft |
|
Type
|
House |
|
Utility Water
|
Municipal Water |
Parking
Land
|
Access Type
|
Year-round Access |
|
Acreage
|
No |
|
Land Amenities
|
Golf Nearby, Hospital |
|
Sewer
|
Sanitary Sewer |
|
Size Depth
|
110 Ft |
|
Size Frontage
|
35 Ft |
|
Size Irregular
|
35 X 110 Ft |
|
Size Total Text
|
35 X 110 Ft|under 1/2 Acre |
|
Zoning Description
|
R3 |
Rooms
| Level |
Type |
Length |
Width |
Dimensions |
|
Lower Level |
Laundry Room |
2.49 m |
4.17 m |
2.49 m x 4.17 m |
|
Lower Level |
Bathroom |
2.49 m |
1.98 m |
2.49 m x 1.98 m |
|
Lower Level |
Other |
2.46 m |
2.03 m |
2.46 m x 2.03 m |
|
Lower Level |
Recreational, Games Room |
5.99 m |
4.5 m |
5.99 m x 4.5 m |
|
Lower Level |
Family Room |
3.4 m |
6.5 m |
3.4 m x 6.5 m |
|
Main Level |
Living Room |
4.67 m |
3.48 m |
4.67 m x 3.48 m |
|
Main Level |
Dining Room |
2.79 m |
2.77 m |
2.79 m x 2.77 m |
|
Main Level |
Kitchen |
4.09 m |
2.77 m |
4.09 m x 2.77 m |
|
Main Level |
Bathroom |
1.47 m |
2.79 m |
1.47 m x 2.79 m |
|
Main Level |
Bedroom |
3.02 m |
2.39 m |
3.02 m x 2.39 m |
|
Main Level |
Bedroom |
2.74 m |
3.51 m |
2.74 m x 3.51 m |
|
Main Level |
Primary Bedroom |
4.09 m |
2.79 m |
4.09 m x 2.79 m |
Utilities
|
Cable
|
Installed |
|
Electricity
|
Installed |
|
Sewer
|
Installed |
https://www.realtor.ca/real-estate/28449500/29-courtice-crescent-collingwood-collingwood
