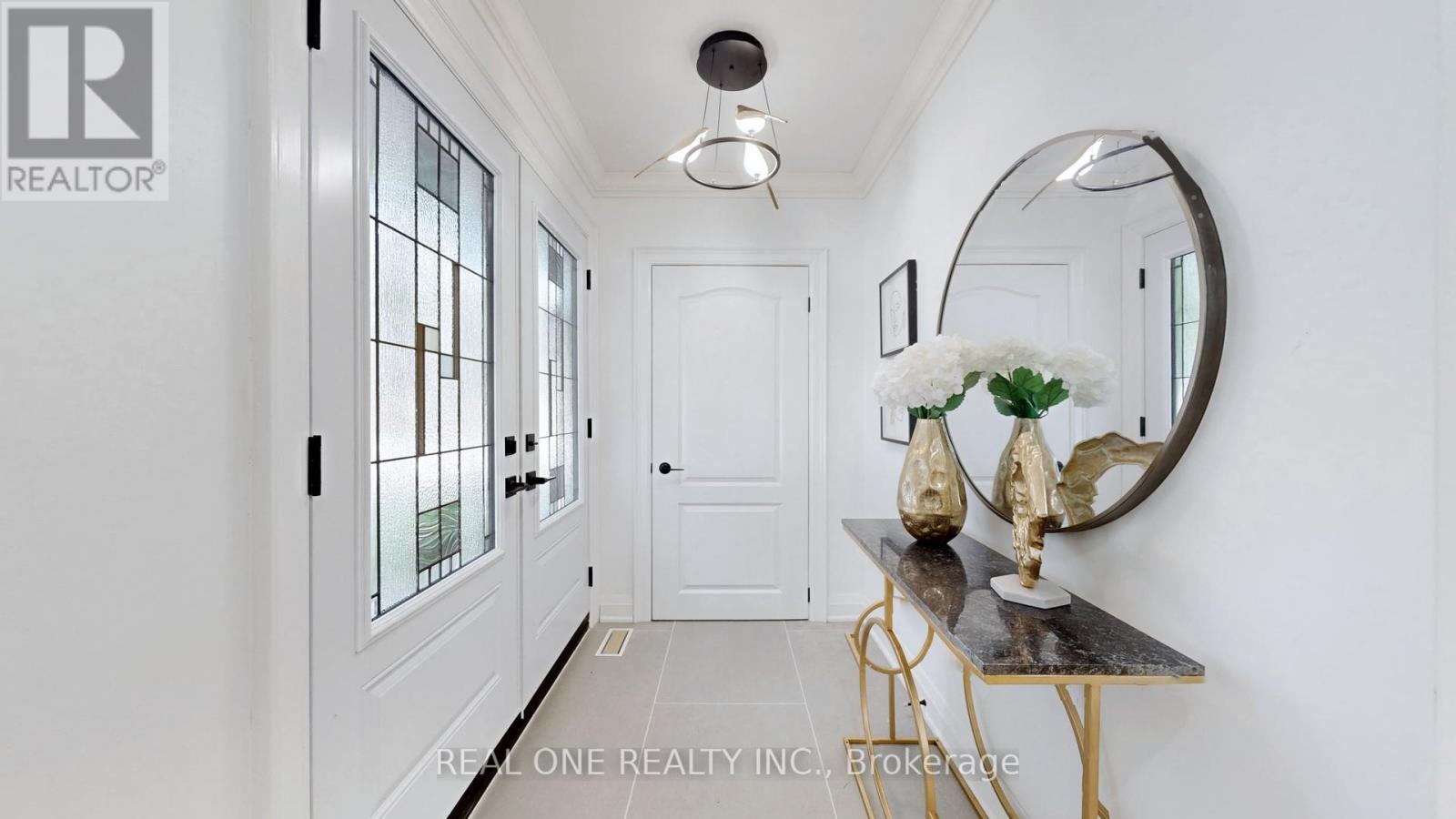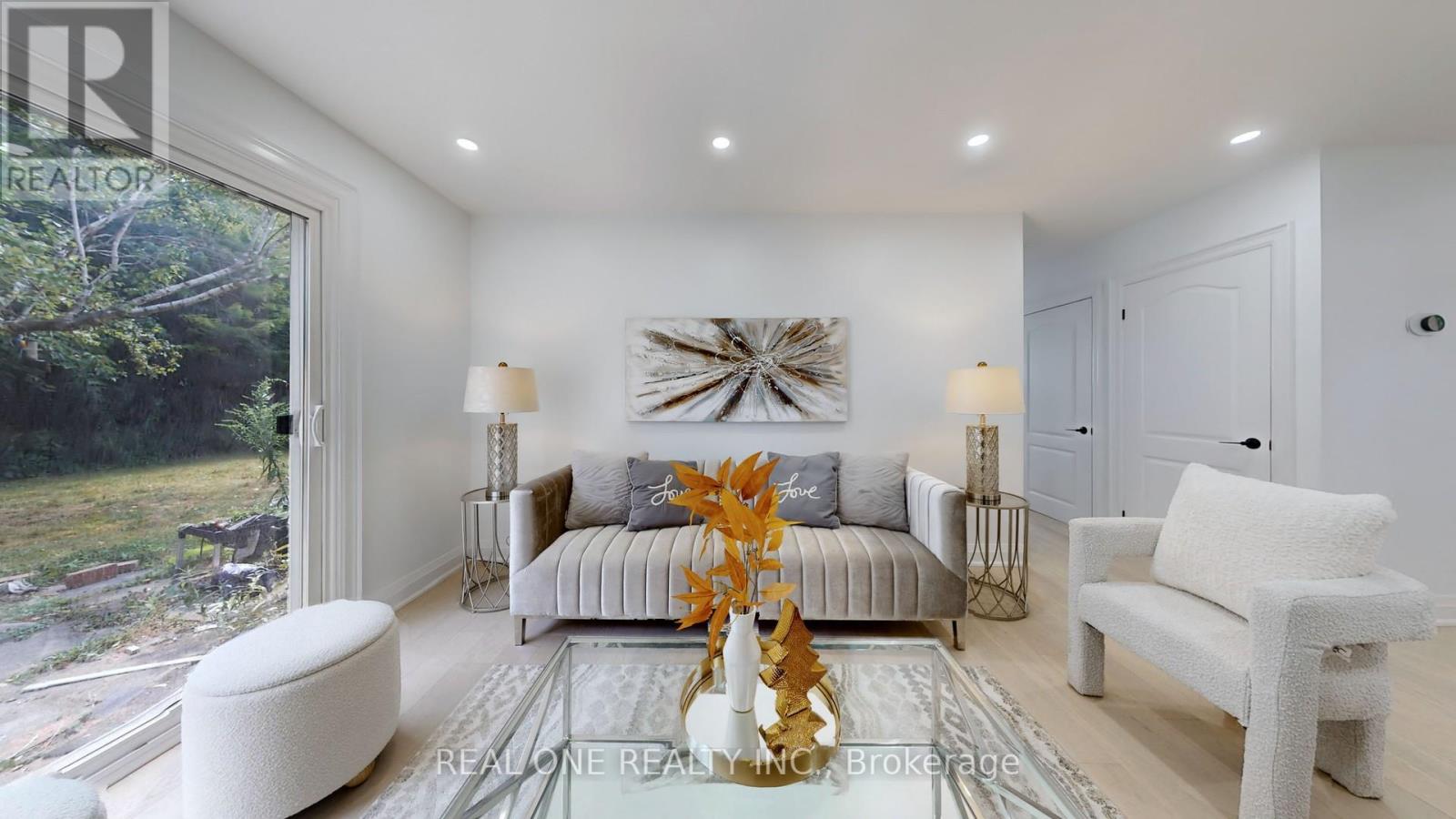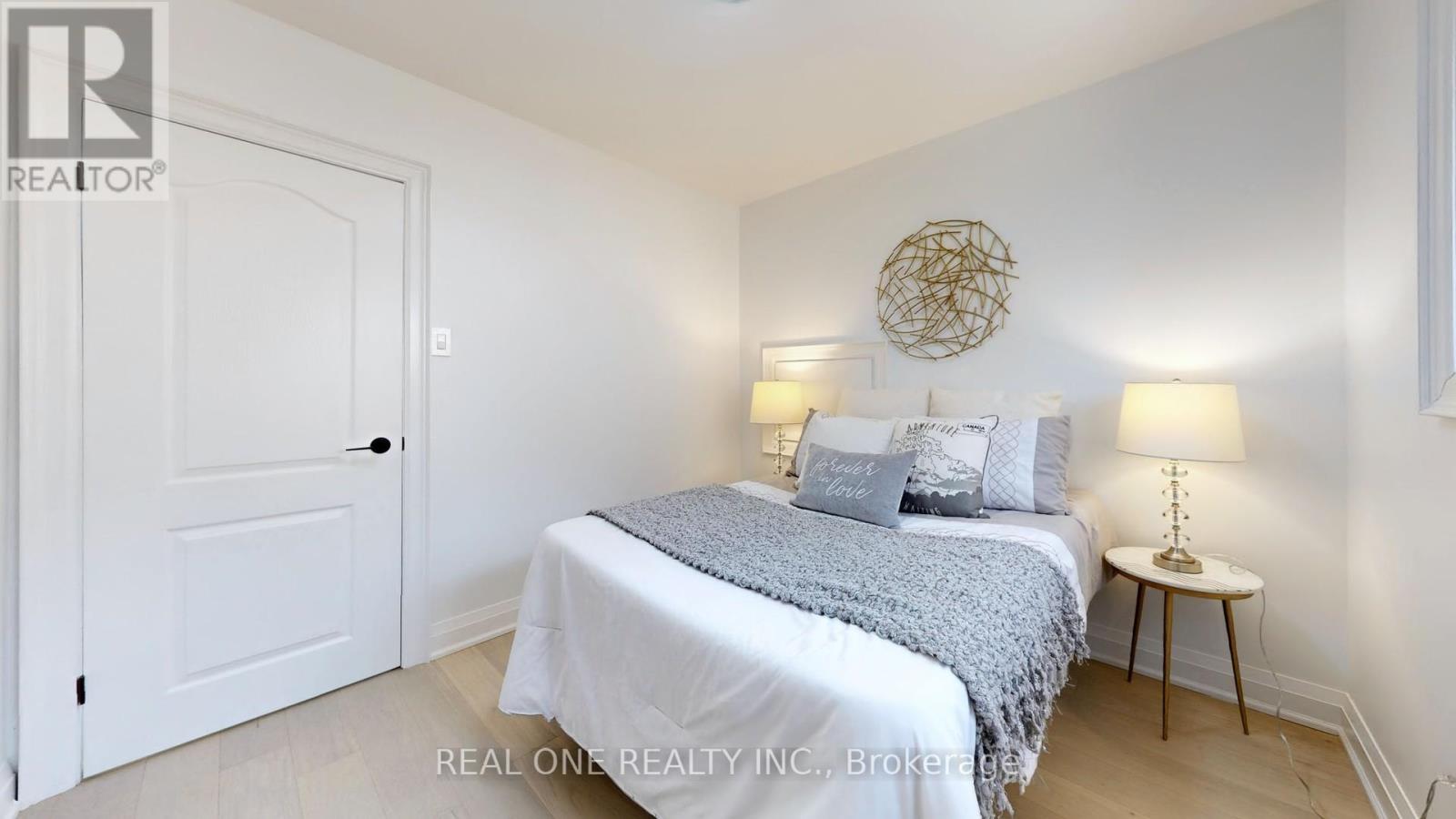5 Bedroom
4 Bathroom
Fireplace
Central Air Conditioning
Forced Air
$1,768,800
Fully Professional Renovated, Bright & Spacious Family Home In The Highly Desirable Neighbourhood! Chef Inspired New Custom Kitchen with Built-In S/S Appliances, Quartz Countertops, centre island, custom made cabinetry, eat-in breakfast over looking family room, electric fireplace & W/O to backyard. Open Concept Living & Dining Room, Hardwood floors throughout, pot lights, Interlock Driveway, Close to Hwys, hospital, schools, parks and shopping centre. **** EXTRAS **** All Elf, Garage Door Opener, Washer And Dryer ( 2022). Stove, Fridge, hood fan (2024) (id:41954)
Property Details
|
MLS® Number
|
C11910237 |
|
Property Type
|
Single Family |
|
Community Name
|
Don Valley Village |
|
Amenities Near By
|
Hospital, Park, Public Transit, Schools |
|
Parking Space Total
|
3 |
Building
|
Bathroom Total
|
4 |
|
Bedrooms Above Ground
|
4 |
|
Bedrooms Below Ground
|
1 |
|
Bedrooms Total
|
5 |
|
Appliances
|
Water Meter |
|
Basement Development
|
Finished |
|
Basement Type
|
N/a (finished) |
|
Construction Style Attachment
|
Detached |
|
Construction Style Split Level
|
Backsplit |
|
Cooling Type
|
Central Air Conditioning |
|
Exterior Finish
|
Brick |
|
Fireplace Present
|
Yes |
|
Fireplace Total
|
1 |
|
Flooring Type
|
Hardwood |
|
Foundation Type
|
Concrete |
|
Half Bath Total
|
1 |
|
Heating Fuel
|
Natural Gas |
|
Heating Type
|
Forced Air |
|
Type
|
House |
|
Utility Water
|
Municipal Water |
Parking
Land
|
Acreage
|
No |
|
Fence Type
|
Fenced Yard |
|
Land Amenities
|
Hospital, Park, Public Transit, Schools |
|
Sewer
|
Sanitary Sewer |
|
Size Depth
|
120 Ft |
|
Size Frontage
|
50 Ft |
|
Size Irregular
|
50 X 120 Ft ; Fully Fenced Level Lot |
|
Size Total Text
|
50 X 120 Ft ; Fully Fenced Level Lot |
Rooms
| Level |
Type |
Length |
Width |
Dimensions |
|
Basement |
Laundry Room |
6.6 m |
3.5 m |
6.6 m x 3.5 m |
|
Basement |
Bedroom |
3.05 m |
3.66 m |
3.05 m x 3.66 m |
|
Basement |
Recreational, Games Room |
6.5 m |
3.4 m |
6.5 m x 3.4 m |
|
Lower Level |
Family Room |
4.53 m |
3.23 m |
4.53 m x 3.23 m |
|
Lower Level |
Den |
3.7 m |
3.2 m |
3.7 m x 3.2 m |
|
Main Level |
Living Room |
4.23 m |
4.04 m |
4.23 m x 4.04 m |
|
Main Level |
Dining Room |
4.09 m |
3.04 m |
4.09 m x 3.04 m |
|
Main Level |
Kitchen |
5 m |
2.53 m |
5 m x 2.53 m |
|
Upper Level |
Primary Bedroom |
4.2 m |
3.02 m |
4.2 m x 3.02 m |
|
Upper Level |
Bedroom 2 |
2.96 m |
2.7 m |
2.96 m x 2.7 m |
|
Upper Level |
Bedroom 3 |
3.77 m |
2.8 m |
3.77 m x 2.8 m |
https://www.realtor.ca/real-estate/27772816/29-corning-road-toronto-don-valley-village-don-valley-village









































