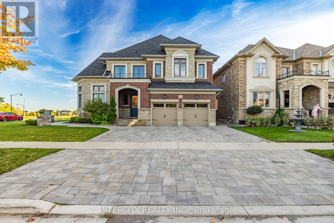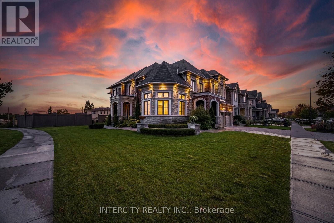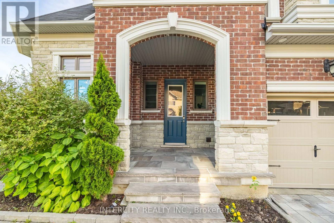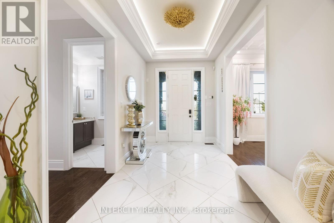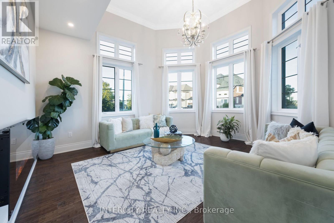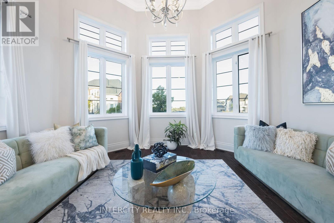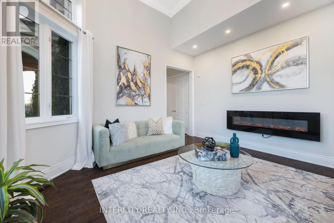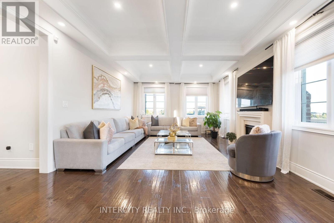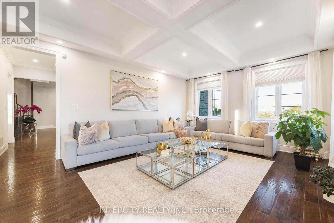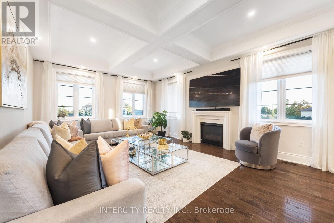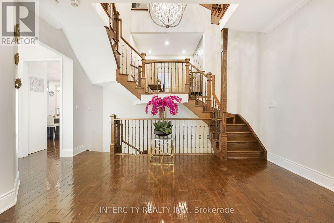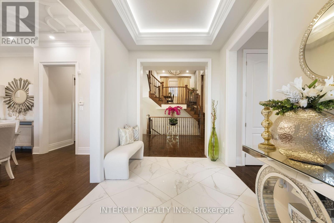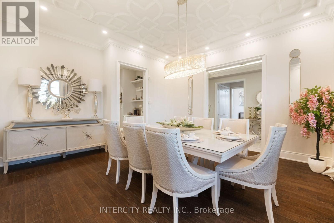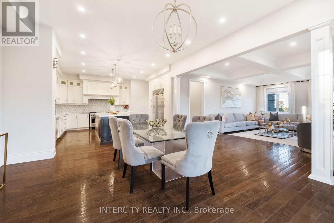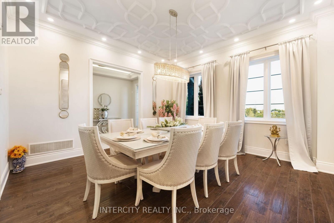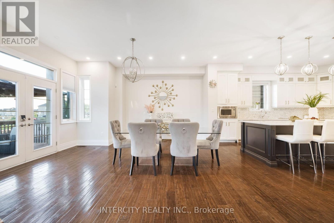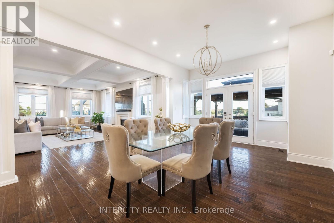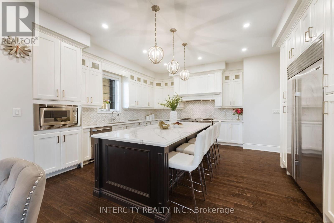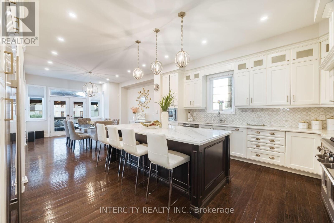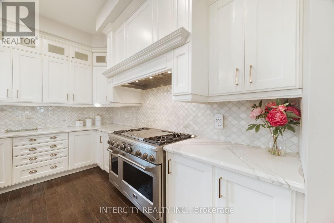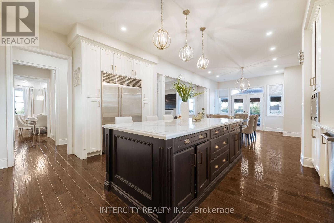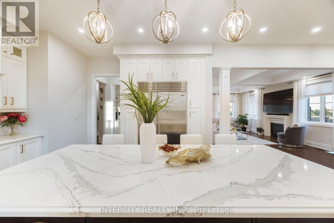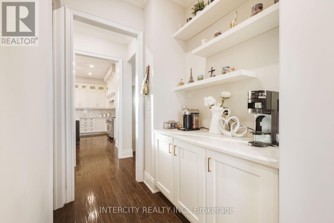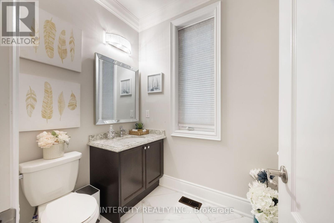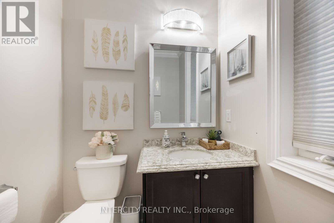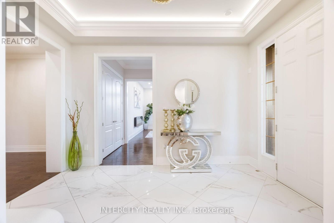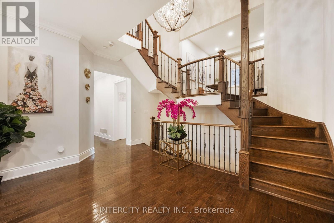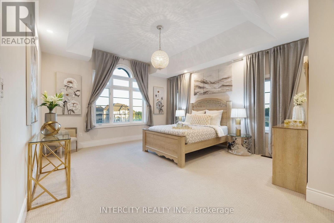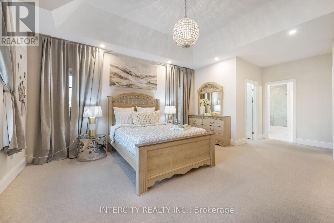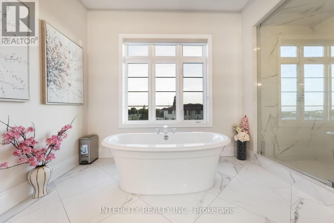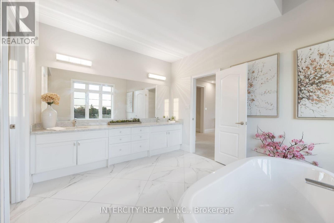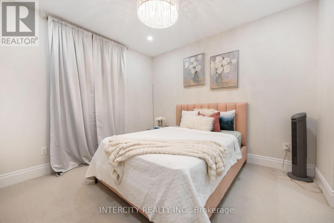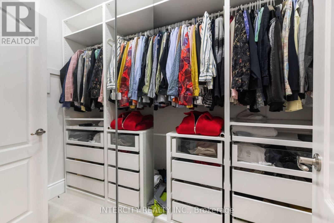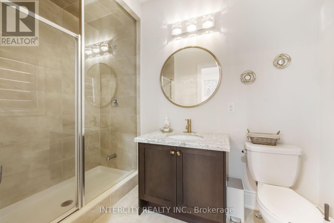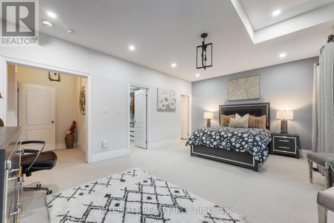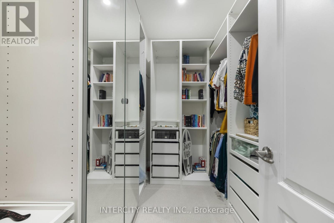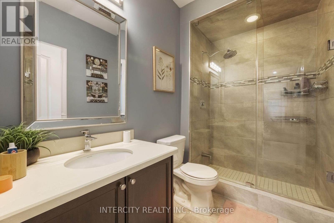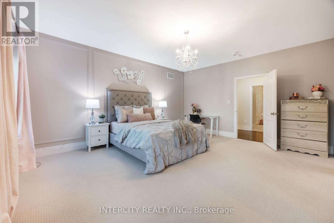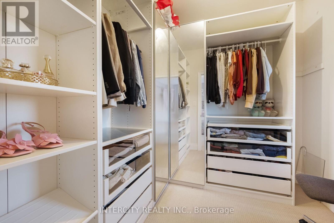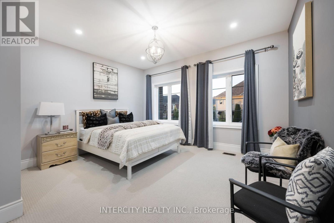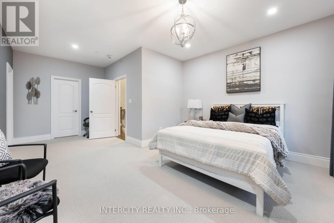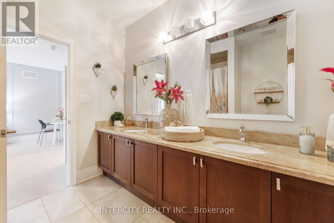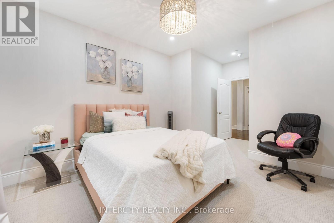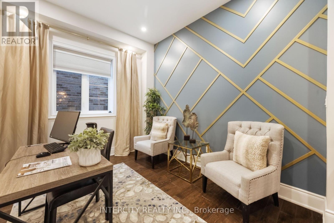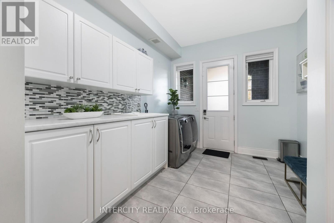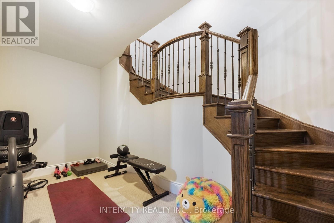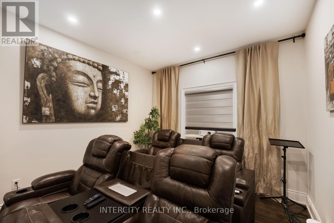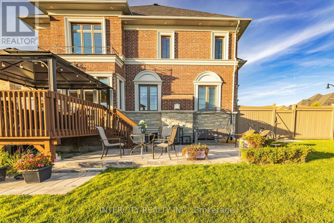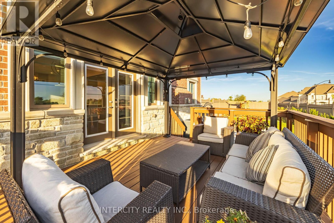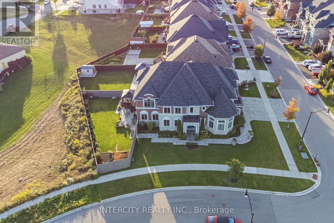7 Bedroom
5 Bathroom
5000 - 100000 sqft
Fireplace
Central Air Conditioning
Forced Air
$2,549,900
Absolutely Show-Stopping Luxury Home! Welcome to 29 Chiming Rd, Brampton Nestled on a massive premium corner lot in the prestigious Vales of the Humber community, this luxurious 5-bedroom, 5-bathroom estate offers approx. 5,400 sq. ft. of total living space.Soaring 10' Ceilings on main floor and 9' on the second floor and in the basement sun-filled living room Elegant open-concept formal dining area with panoramic views ,Gourmet custom-designed kitchen featuring,Cambria Quartz countertops ,Expansive center island ,Top-of-the-line appliances, including Sub-Zero and wolf stove double ovens ,and office and theatre room located in the lofts.High-end hardwood flooring throughout,Thoughtful layout with premium upgrades and attention to every detail.A true masterpiece of craftsmanship and design ideal for discerning buyers seeking elegance, space, and luxury in one of Brampton's most sought-after neighbourhoods. Contact us today for a private showing!Luxury space , Location, This home has it all. (id:41954)
Property Details
|
MLS® Number
|
W12443029 |
|
Property Type
|
Single Family |
|
Community Name
|
Toronto Gore Rural Estate |
|
Amenities Near By
|
Hospital, Park, Public Transit, Schools |
|
Features
|
Flat Site |
|
Parking Space Total
|
5 |
Building
|
Bathroom Total
|
5 |
|
Bedrooms Above Ground
|
5 |
|
Bedrooms Below Ground
|
2 |
|
Bedrooms Total
|
7 |
|
Amenities
|
Fireplace(s) |
|
Appliances
|
Dryer, Washer, Window Coverings |
|
Basement Development
|
Unfinished |
|
Basement Type
|
N/a (unfinished) |
|
Construction Style Attachment
|
Detached |
|
Cooling Type
|
Central Air Conditioning |
|
Exterior Finish
|
Brick, Stone |
|
Fire Protection
|
Smoke Detectors |
|
Fireplace Present
|
Yes |
|
Flooring Type
|
Hardwood |
|
Foundation Type
|
Concrete |
|
Half Bath Total
|
1 |
|
Heating Fuel
|
Natural Gas |
|
Heating Type
|
Forced Air |
|
Stories Total
|
2 |
|
Size Interior
|
5000 - 100000 Sqft |
|
Type
|
House |
|
Utility Water
|
Municipal Water |
Parking
Land
|
Acreage
|
No |
|
Land Amenities
|
Hospital, Park, Public Transit, Schools |
|
Sewer
|
Sanitary Sewer |
|
Size Depth
|
100 Ft ,7 In |
|
Size Frontage
|
71 Ft ,7 In |
|
Size Irregular
|
71.6 X 100.6 Ft |
|
Size Total Text
|
71.6 X 100.6 Ft |
Rooms
| Level |
Type |
Length |
Width |
Dimensions |
|
Second Level |
Primary Bedroom |
4.6 m |
5.76 m |
4.6 m x 5.76 m |
|
Second Level |
Bedroom 2 |
4.6 m |
5.22 m |
4.6 m x 5.22 m |
|
Second Level |
Bedroom 3 |
4.27 m |
6.3 m |
4.27 m x 6.3 m |
|
Second Level |
Bedroom 4 |
3.35 m |
3.35 m |
3.35 m x 3.35 m |
|
Main Level |
Kitchen |
4.88 m |
5.21 m |
4.88 m x 5.21 m |
|
Main Level |
Eating Area |
4.6 m |
4.51 m |
4.6 m x 4.51 m |
|
Main Level |
Great Room |
4.6 m |
6.43 m |
4.6 m x 6.43 m |
|
Main Level |
Dining Room |
4.6 m |
5.15 m |
4.6 m x 5.15 m |
|
Main Level |
Living Room |
4.57 m |
4.76 m |
4.57 m x 4.76 m |
|
In Between |
Loft |
3.33 m |
3.35 m |
3.33 m x 3.35 m |
|
In Between |
Media |
3.35 m |
3.35 m |
3.35 m x 3.35 m |
Utilities
|
Electricity
|
Installed |
|
Sewer
|
Installed |
https://www.realtor.ca/real-estate/28947975/29-chiming-road-brampton-toronto-gore-rural-estate-toronto-gore-rural-estate
