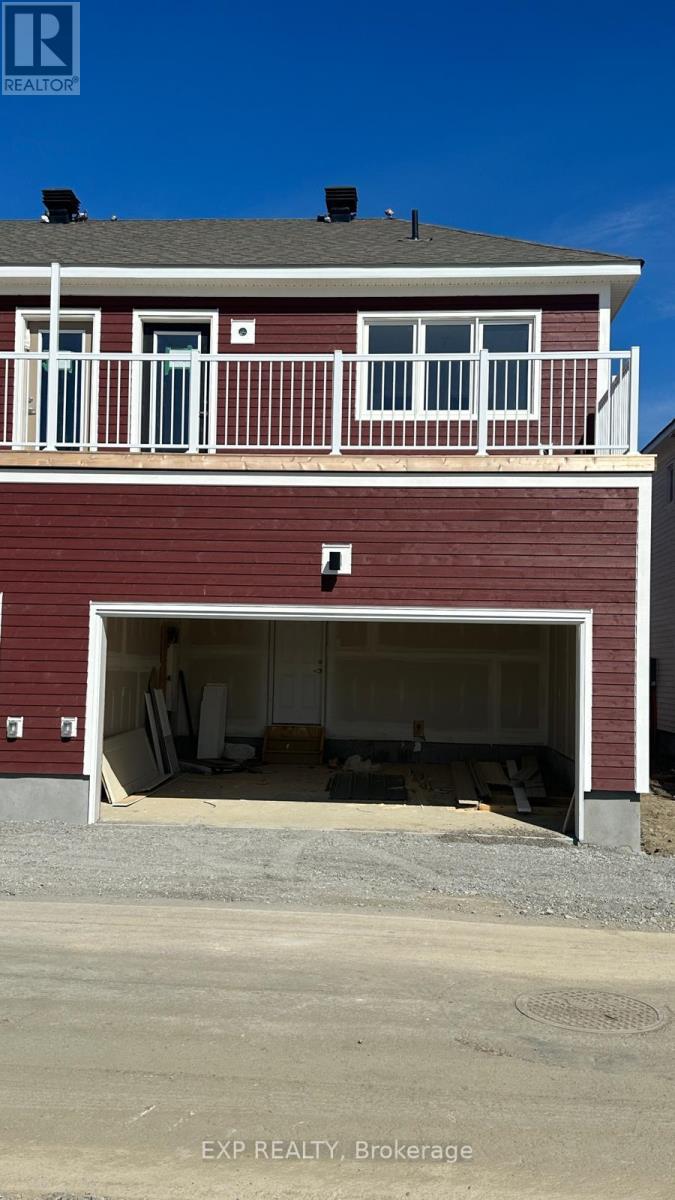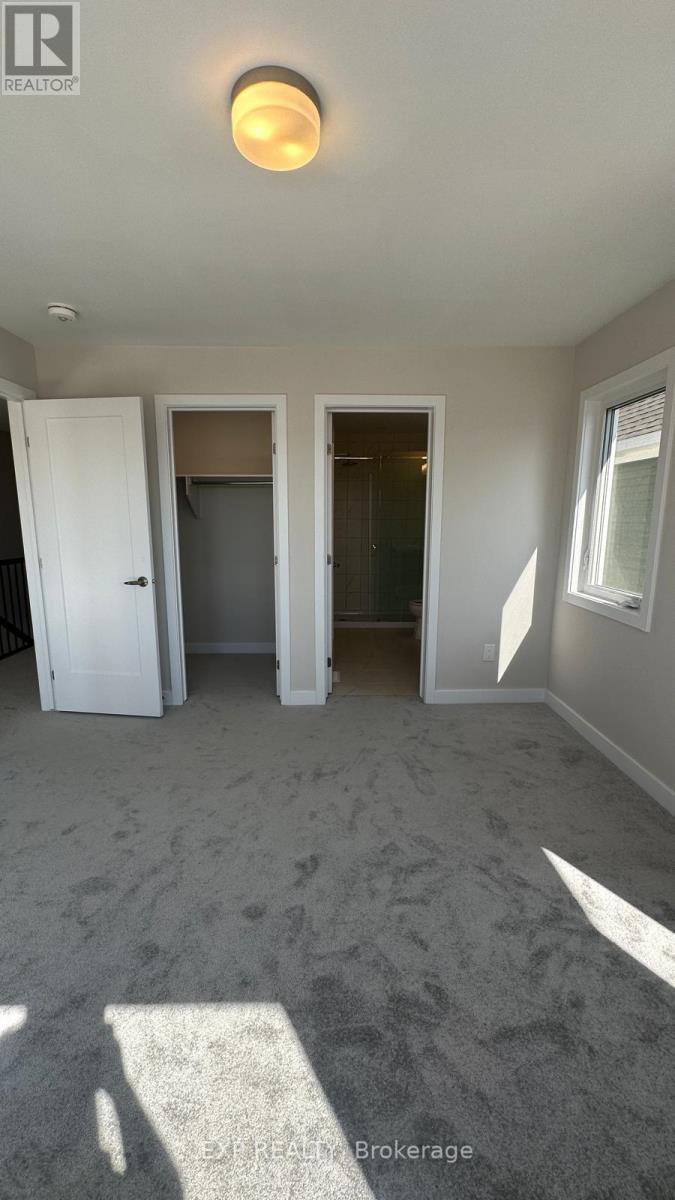29 Chasing Grove Ottawa, Ontario K0A 2Z0
3 Bedroom
3 Bathroom
Central Air Conditioning, Air Exchanger
Forced Air
$659,000
Discover modern living at 29 Chasing Grove in Richmond, Ontario! This stunning 3-bedroom, 2.5-bathroom townhouse offers a spacious and upgraded interior with hardwood floors, a sleek kitchen featuring quartz countertops, stainless steel appliances. The den opens to a private balcony, while the upper level boasts a carpeted primary suite with a walk-in closet and ensuite, plus a second-floor laundry room. The fully finished basement adds extra versatility, and the double-car garage provides ample parking. Nestled close to schools, shopping, bike trails, and restaurants, this home is perfect for comfort and convenience. (id:41954)
Property Details
| MLS® Number | X11917459 |
| Property Type | Single Family |
| Community Name | 8204 - Richmond |
| Parking Space Total | 2 |
Building
| Bathroom Total | 3 |
| Bedrooms Above Ground | 3 |
| Bedrooms Total | 3 |
| Appliances | Water Heater - Tankless, Water Softener, Dishwasher, Dryer, Hood Fan, Microwave, Stove, Washer, Refrigerator |
| Basement Development | Finished |
| Basement Type | Full (finished) |
| Construction Style Attachment | Attached |
| Cooling Type | Central Air Conditioning, Air Exchanger |
| Exterior Finish | Vinyl Siding |
| Foundation Type | Concrete |
| Half Bath Total | 1 |
| Heating Fuel | Natural Gas |
| Heating Type | Forced Air |
| Stories Total | 2 |
| Type | Row / Townhouse |
| Utility Water | Municipal Water |
Parking
| Attached Garage |
Land
| Acreage | No |
| Sewer | Sanitary Sewer |
| Size Depth | 73 Ft ,3 In |
| Size Frontage | 24 Ft ,11 In |
| Size Irregular | 24.97 X 73.26 Ft |
| Size Total Text | 24.97 X 73.26 Ft |
| Zoning Description | V3b(780r) |
Rooms
| Level | Type | Length | Width | Dimensions |
|---|---|---|---|---|
| Second Level | Primary Bedroom | 3.48 m | 3.71 m | 3.48 m x 3.71 m |
| Second Level | Bathroom | Measurements not available | ||
| Second Level | Bedroom | 2.84 m | 3.05 m | 2.84 m x 3.05 m |
| Second Level | Bedroom | 2.95 m | 3.48 m | 2.95 m x 3.48 m |
| Second Level | Bathroom | Measurements not available | ||
| Main Level | Great Room | 3.56 m | 4.62 m | 3.56 m x 4.62 m |
| Main Level | Kitchen | 2.36 m | 3.1 m | 2.36 m x 3.1 m |
| Main Level | Dining Room | 2.24 m | 3.1 m | 2.24 m x 3.1 m |
| Main Level | Bathroom | Measurements not available |
https://www.realtor.ca/real-estate/27788783/29-chasing-grove-ottawa-8204-richmond
Interested?
Contact us for more information































