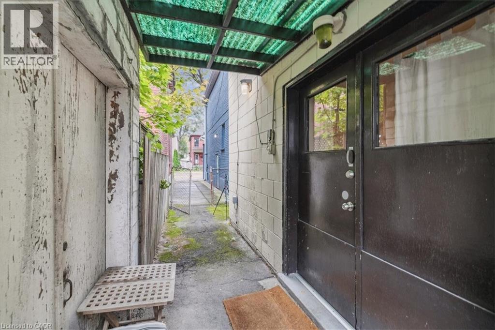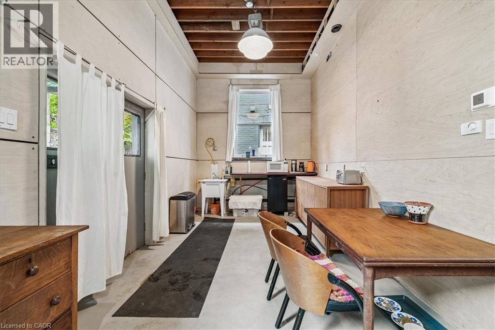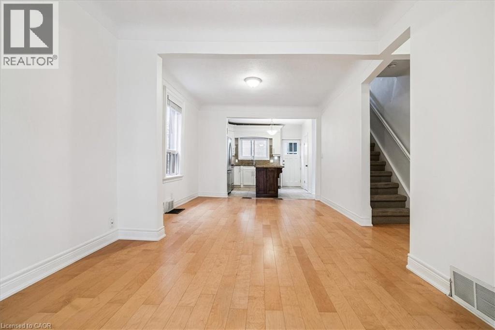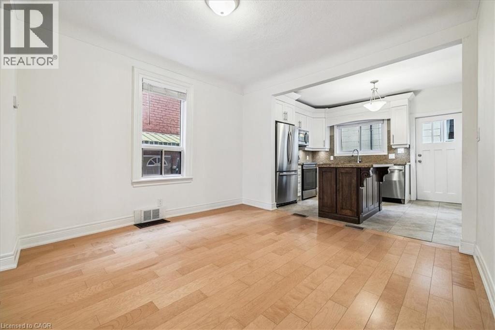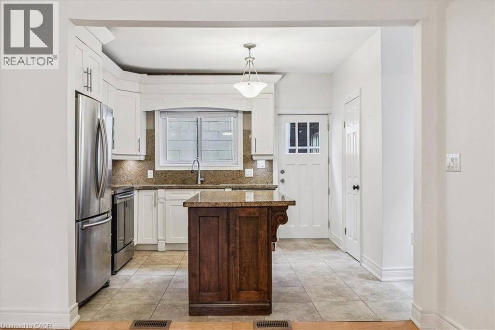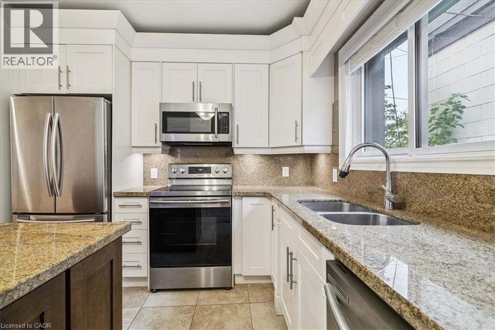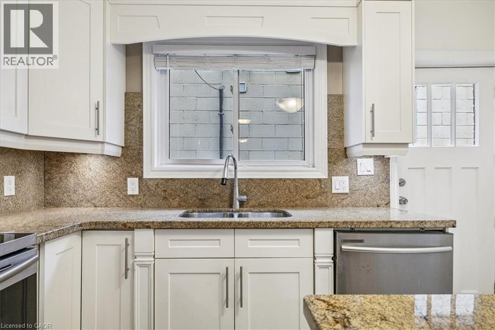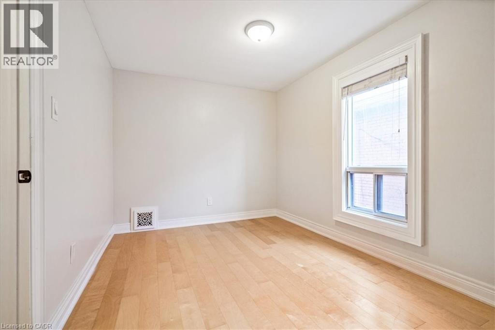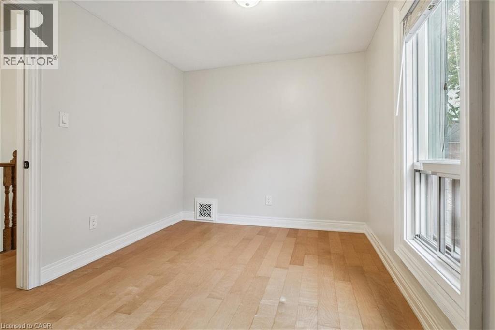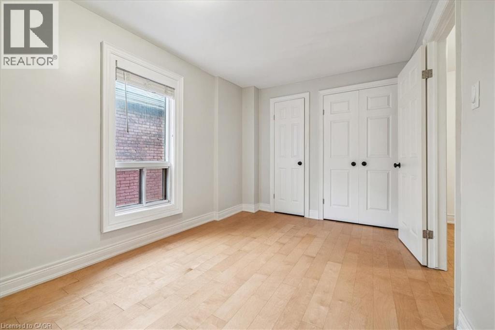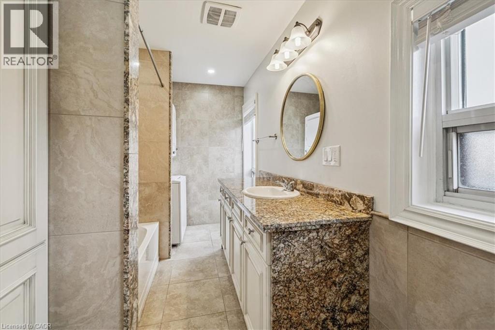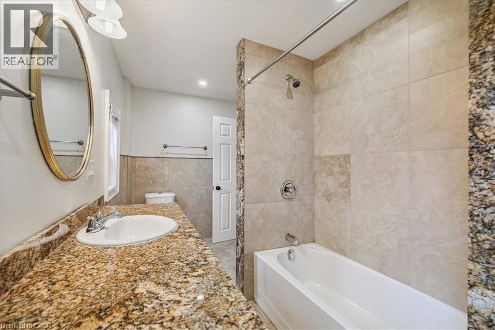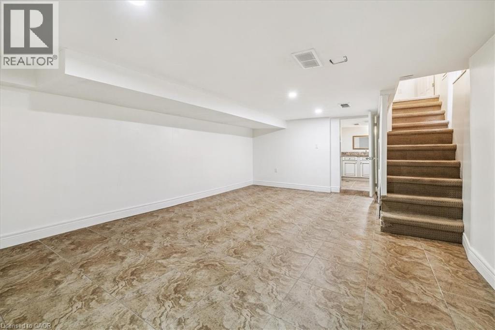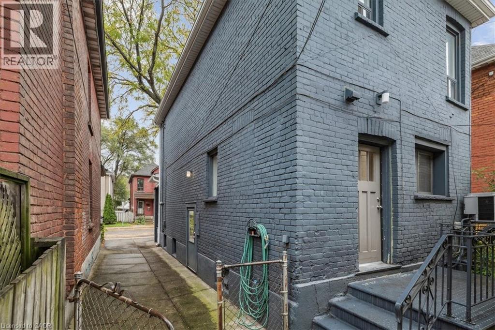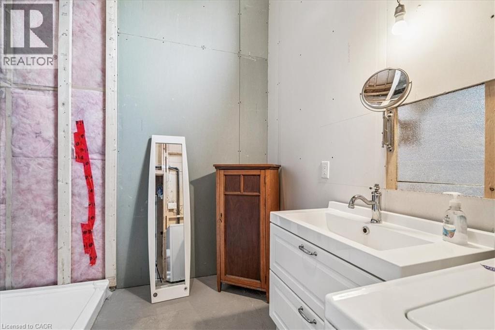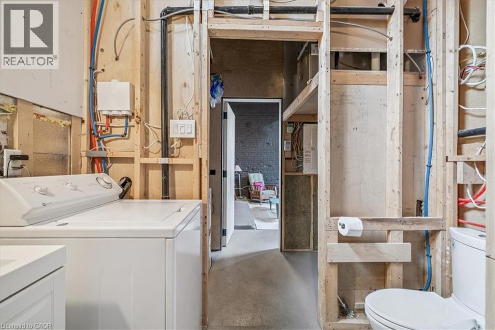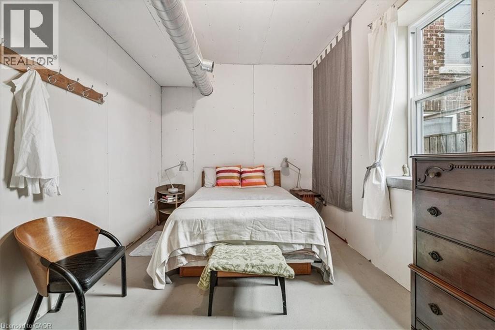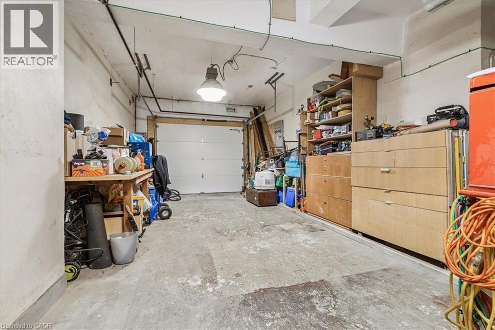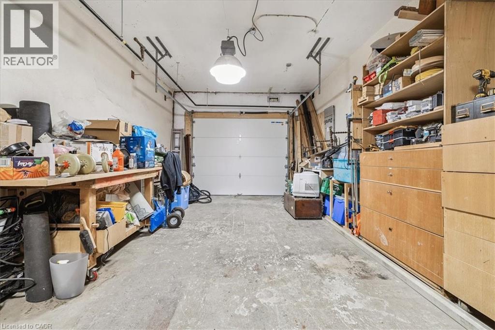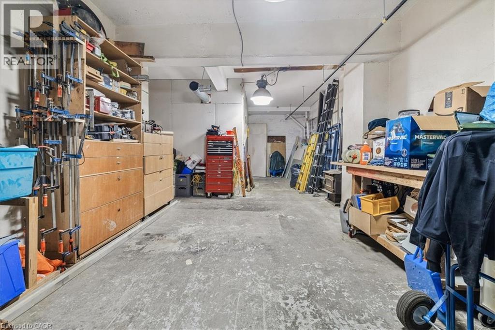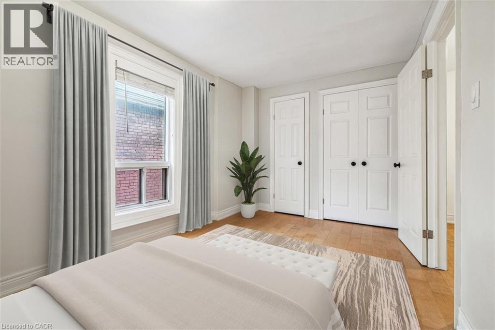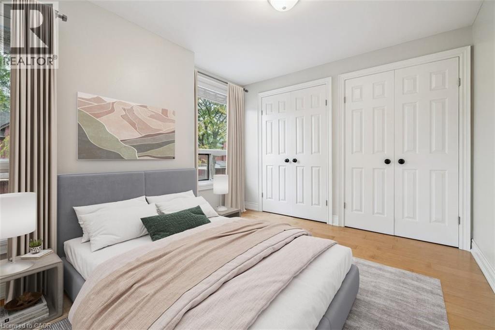3 Bedroom
4 Bathroom
1532 sqft
2 Level
Central Air Conditioning
Forced Air
$599,500
**TWO DETACHED BUILDINGS** Top 5 Reasons You’ll Love 29 Case Street, Hamilton: 1) Two Homes in One – A fully renovated 2-storey main home (1,532 sq ft finished) paired with a detached 1,594 sq ft studio/workshop/garage, offering exceptional flexibility and income potential rarely found in this neighbourhood. Perfect for investors, entrepreneurs, or those seeking a unique live-work setup. 2) Modern Main Home – Bright open-concept layout featuring a stylish kitchen with granite countertops, stainless steel appliances, and a large island. Upstairs offers two spacious bedrooms, an updated 4-piece bath, and convenient second-floor laundry. 3) Finished Lower Level – Separate side entrance leads to a cozy family room and 2-piece bath, providing additional finished living space ideal for a home office, teen retreat, or potential secondary suite. 4) Rare Detached Studio/Workshop – This impressive ~810 sq ft finished studio plus ~784 sq ft insulated garage/workshop (total ~1,594 sq ft) is a true standout. Features high ceilings, exposed brick and ductwork, industrial-style finishes, its own furnace, A/C, on-demand hot water, and 200-amp electrical. Includes a roughed-in kitchen and bath — an unmatched opportunity for creative professionals, hobbyists, or a future income-generating suite. 5) Prime Location – Situated on a quiet street close to parks, schools, restaurants, and transit. A rare opportunity to own a property combining versatility, character, and long-term value. Extras: Stainless steel appliances, washer, dryer, window coverings, ELFs. Some rooms virtually staged. RSA. (id:41954)
Property Details
|
MLS® Number
|
40780437 |
|
Property Type
|
Single Family |
|
Amenities Near By
|
Hospital, Place Of Worship, Public Transit, Schools, Shopping |
|
Equipment Type
|
Furnace, Water Heater |
|
Features
|
Southern Exposure |
|
Parking Space Total
|
2 |
|
Rental Equipment Type
|
Furnace, Water Heater |
Building
|
Bathroom Total
|
4 |
|
Bedrooms Above Ground
|
3 |
|
Bedrooms Total
|
3 |
|
Architectural Style
|
2 Level |
|
Basement Development
|
Finished |
|
Basement Type
|
Full (finished) |
|
Construction Style Attachment
|
Detached |
|
Cooling Type
|
Central Air Conditioning |
|
Exterior Finish
|
Brick |
|
Foundation Type
|
Stone |
|
Half Bath Total
|
2 |
|
Heating Fuel
|
Natural Gas |
|
Heating Type
|
Forced Air |
|
Stories Total
|
2 |
|
Size Interior
|
1532 Sqft |
|
Type
|
House |
|
Utility Water
|
Municipal Water |
Parking
Land
|
Access Type
|
Road Access |
|
Acreage
|
No |
|
Land Amenities
|
Hospital, Place Of Worship, Public Transit, Schools, Shopping |
|
Sewer
|
Municipal Sewage System |
|
Size Depth
|
120 Ft |
|
Size Frontage
|
25 Ft |
|
Size Total Text
|
Under 1/2 Acre |
|
Zoning Description
|
D |
Rooms
| Level |
Type |
Length |
Width |
Dimensions |
|
Second Level |
4pc Bathroom |
|
|
14'6'' x 6'6'' |
|
Second Level |
Bedroom |
|
|
9'2'' x 13'5'' |
|
Second Level |
Bedroom |
|
|
13'0'' x 10'6'' |
|
Basement |
Utility Room |
|
|
6'8'' x 10'4'' |
|
Basement |
Cold Room |
|
|
13'10'' x 7'3'' |
|
Basement |
Recreation Room |
|
|
13'10'' x 23'3'' |
|
Basement |
2pc Bathroom |
|
|
6'9'' x 10'4'' |
|
Main Level |
3pc Bathroom |
|
|
8'8'' x 9'0'' |
|
Main Level |
Kitchen |
|
|
10'3'' x 14'1'' |
|
Main Level |
Bedroom |
|
|
10'3'' x 12'11'' |
|
Main Level |
Studio |
|
|
19'4'' x 29'1'' |
|
Main Level |
2pc Bathroom |
|
|
3'3'' x 7'8'' |
|
Main Level |
Kitchen |
|
|
15'10'' x 11'11'' |
|
Main Level |
Dining Room |
|
|
12'2'' x 8'5'' |
|
Main Level |
Living Room |
|
|
15'10'' x 12'11'' |
https://www.realtor.ca/real-estate/29011393/29-case-street-hamilton





