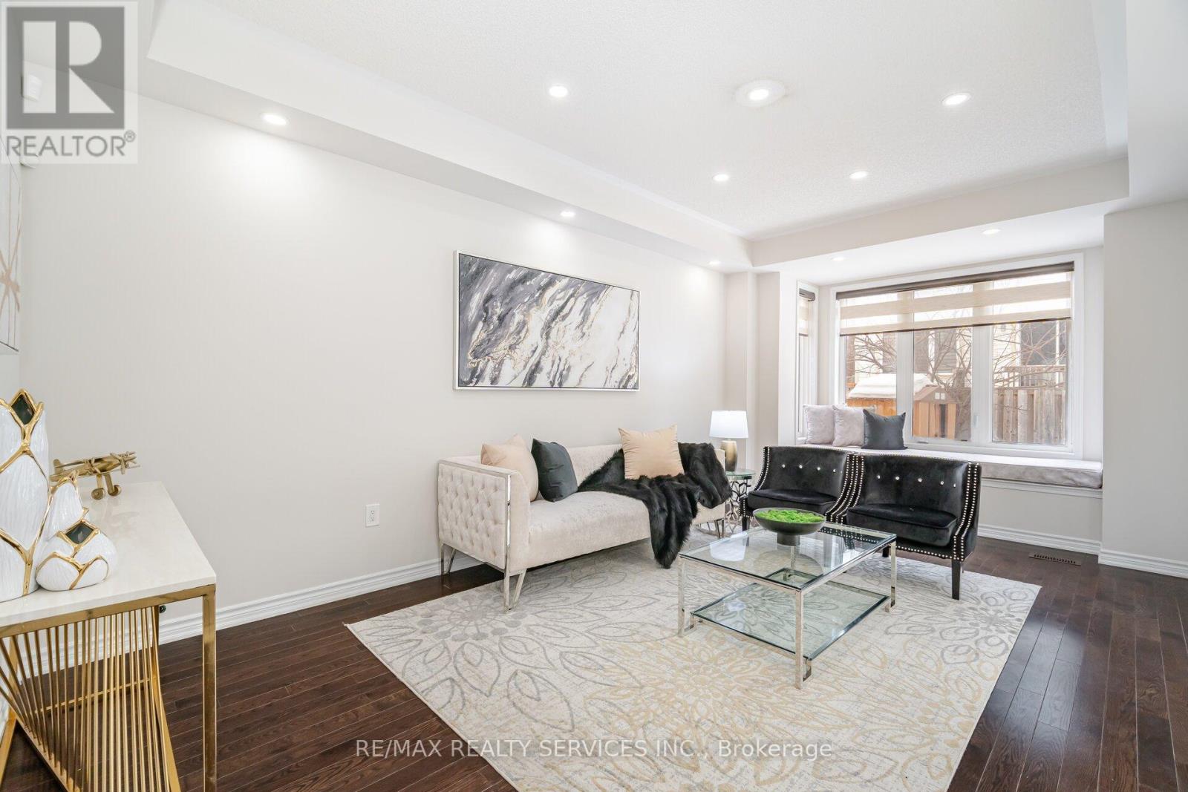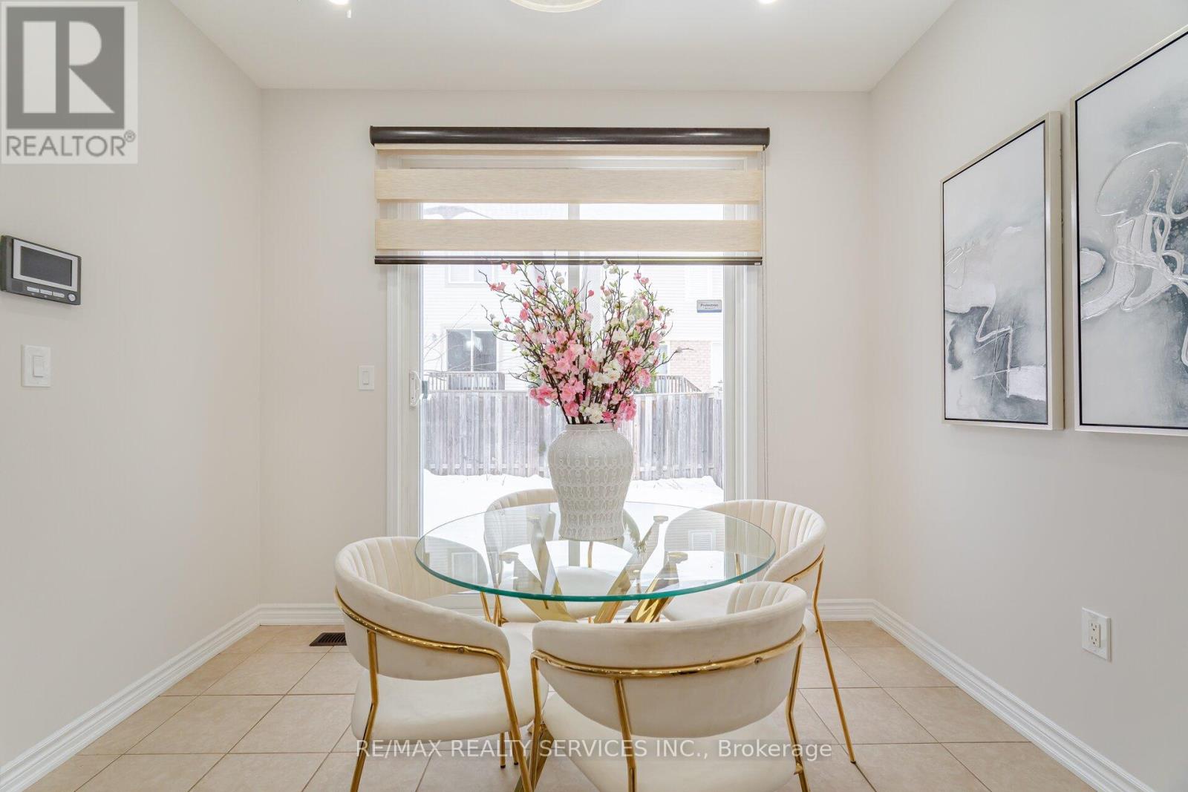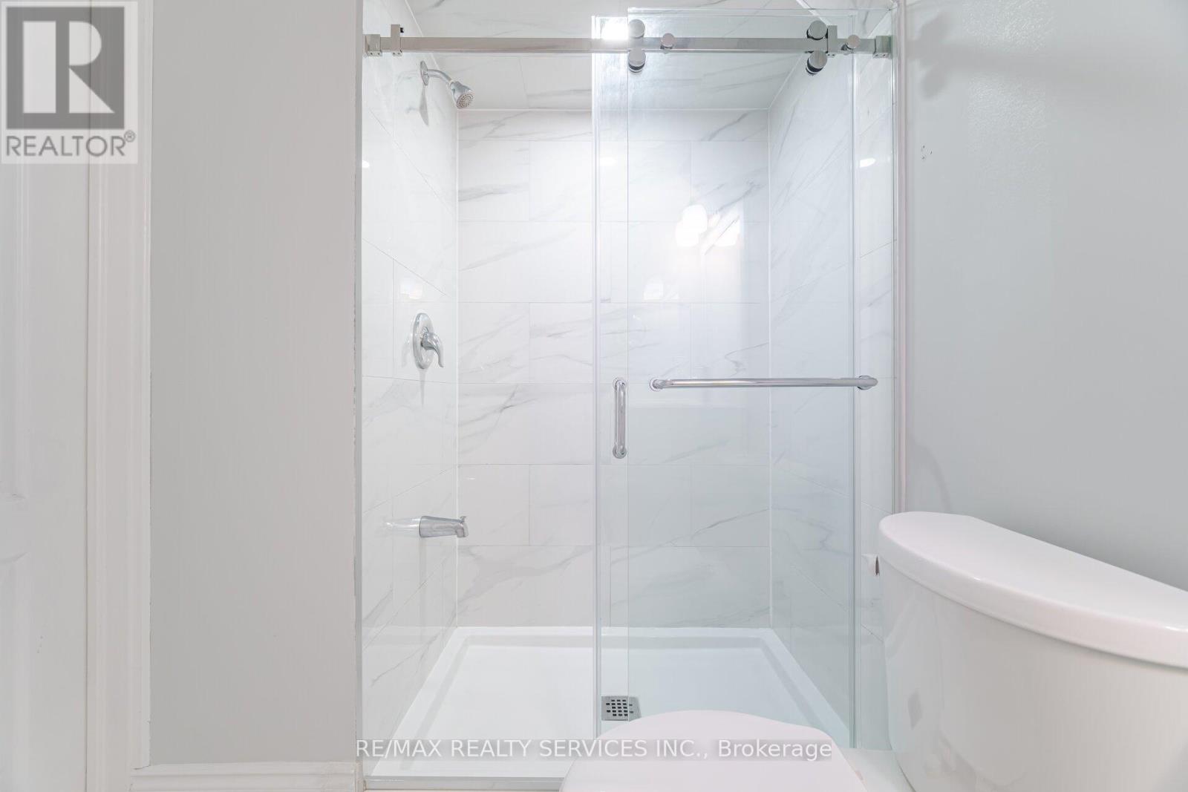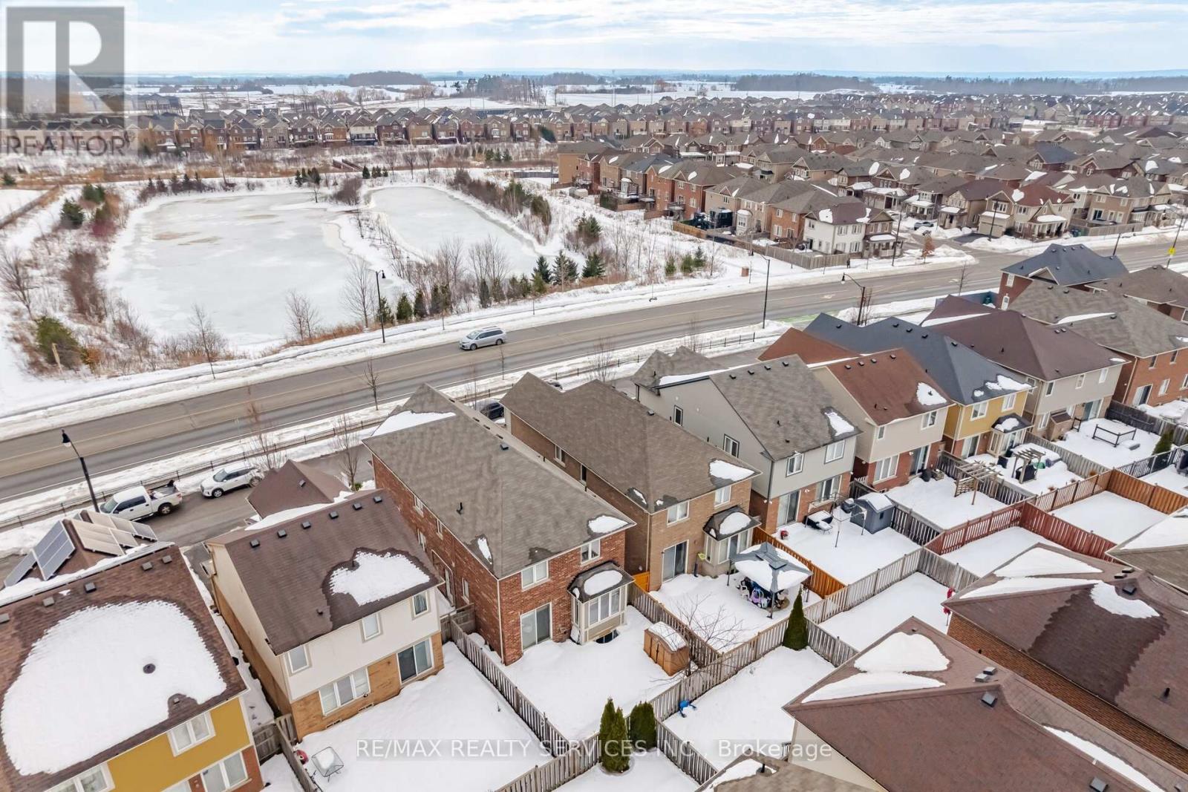6 Bedroom
5 Bathroom
Central Air Conditioning
Forced Air
$1,249,999
Introducing a rare beauty located in the prime neighborhood of Brampton. Top Reasons to Buy This Stunning Home! 1. Prime Location- Just steps from Mount Pleasant GO Station, making commuting a breeze! 2. Rental Income Potential- A legal 2-Bedroom Basement Apartment with a separate side entrance offers great income opportunities. 3. Spacious & Functional Layout - Fully Detached home offers Living/Dining, Family Room, Kitchen, and four Spacious bedrooms upstairs With an extra room (ideal for a Pooja room or Home Office). 4. Modern Upgrades- Newly installed kitchen cabinets with quartz countertops, Hardwood flooring(Main & 2nd Floor), Oak staircase, Lots of pot lights inside & out, and a freshly painted home ready for move-in. 5. Scenic Views & Outdoor Space- Enjoy a clear front view of a pond & green space and relax on the open balcony from one of the bedrooms.6. Convenient Features- No sidewalk in front, Garage entrance to home, and separate laundries for the main floor & basement. Ideal Affordable Home for First-Time Buyers as well as Investors. Don't miss this fantastic home with great income potential and a prime location! (id:41954)
Property Details
|
MLS® Number
|
W11988838 |
|
Property Type
|
Single Family |
|
Community Name
|
Northwest Brampton |
|
Parking Space Total
|
2 |
Building
|
Bathroom Total
|
5 |
|
Bedrooms Above Ground
|
4 |
|
Bedrooms Below Ground
|
2 |
|
Bedrooms Total
|
6 |
|
Appliances
|
Dishwasher, Dryer, Garage Door Opener, Refrigerator, Storage Shed, Stove, Two Washers, Window Coverings |
|
Basement Features
|
Apartment In Basement, Separate Entrance |
|
Basement Type
|
N/a |
|
Construction Style Attachment
|
Detached |
|
Cooling Type
|
Central Air Conditioning |
|
Exterior Finish
|
Brick, Concrete |
|
Flooring Type
|
Hardwood, Vinyl, Ceramic |
|
Foundation Type
|
Concrete |
|
Half Bath Total
|
1 |
|
Heating Fuel
|
Natural Gas |
|
Heating Type
|
Forced Air |
|
Stories Total
|
2 |
|
Type
|
House |
|
Utility Water
|
Municipal Water |
Parking
Land
|
Acreage
|
No |
|
Sewer
|
Sanitary Sewer |
|
Size Depth
|
88 Ft ,9 In |
|
Size Frontage
|
32 Ft ,7 In |
|
Size Irregular
|
32.65 X 88.77 Ft |
|
Size Total Text
|
32.65 X 88.77 Ft |
Rooms
| Level |
Type |
Length |
Width |
Dimensions |
|
Second Level |
Primary Bedroom |
5 m |
3.86 m |
5 m x 3.86 m |
|
Second Level |
Bedroom 2 |
3.45 m |
3.05 m |
3.45 m x 3.05 m |
|
Second Level |
Bedroom 3 |
3.6 m |
3.46 m |
3.6 m x 3.46 m |
|
Second Level |
Bedroom 4 |
3.35 m |
3.12 m |
3.35 m x 3.12 m |
|
Basement |
Kitchen |
3.63 m |
3.45 m |
3.63 m x 3.45 m |
|
Basement |
Bedroom |
3.35 m |
2.74 m |
3.35 m x 2.74 m |
|
Basement |
Bedroom 2 |
4.11 m |
3.43 m |
4.11 m x 3.43 m |
|
Basement |
Living Room |
3.63 m |
3.45 m |
3.63 m x 3.45 m |
|
Main Level |
Living Room |
6.29 m |
3.46 m |
6.29 m x 3.46 m |
|
Main Level |
Dining Room |
6.29 m |
3.46 m |
6.29 m x 3.46 m |
|
Main Level |
Family Room |
5.35 m |
3.3 m |
5.35 m x 3.3 m |
|
Main Level |
Kitchen |
3.25 m |
2.56 m |
3.25 m x 2.56 m |
|
Main Level |
Eating Area |
3.25 m |
2.76 m |
3.25 m x 2.76 m |
https://www.realtor.ca/real-estate/27953716/29-bonsai-lane-brampton-northwest-brampton-northwest-brampton



















































