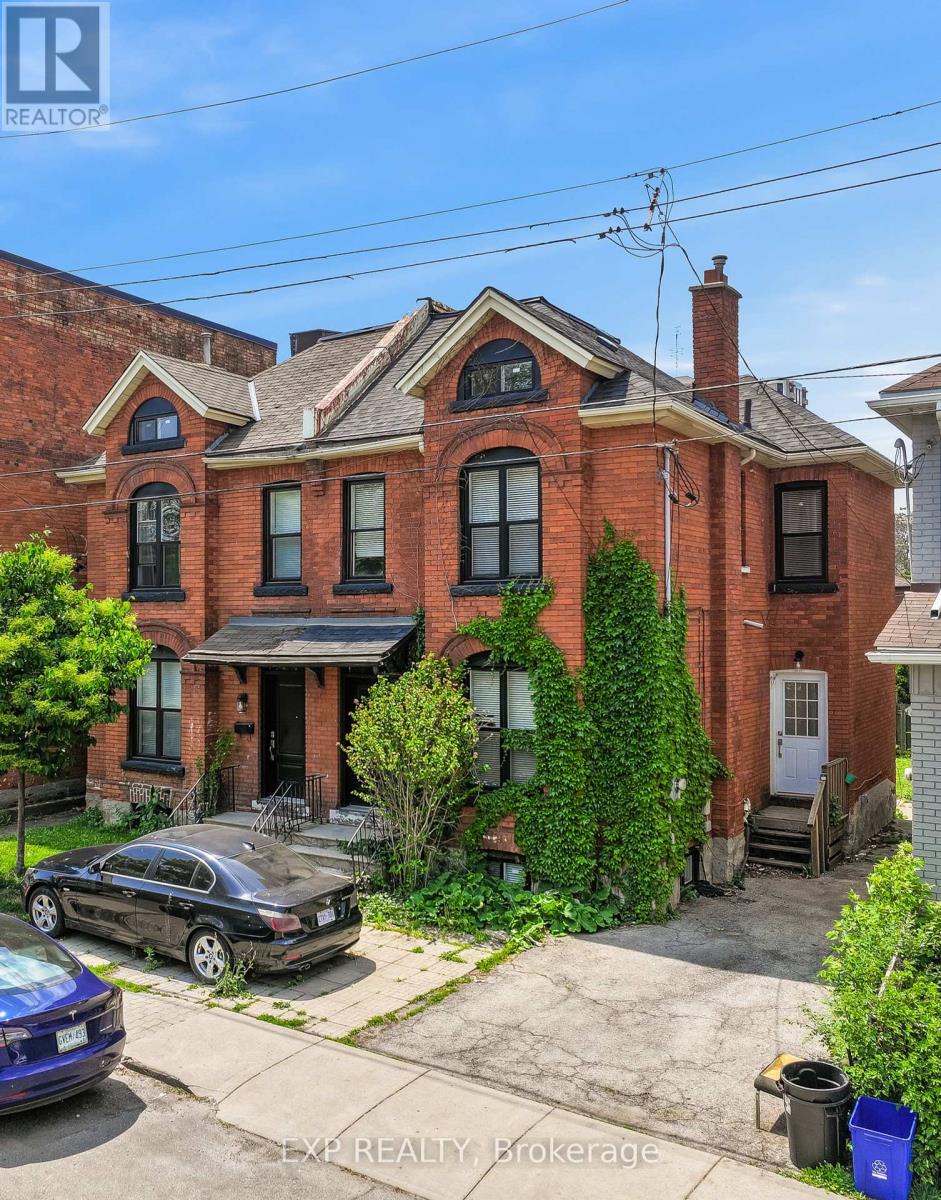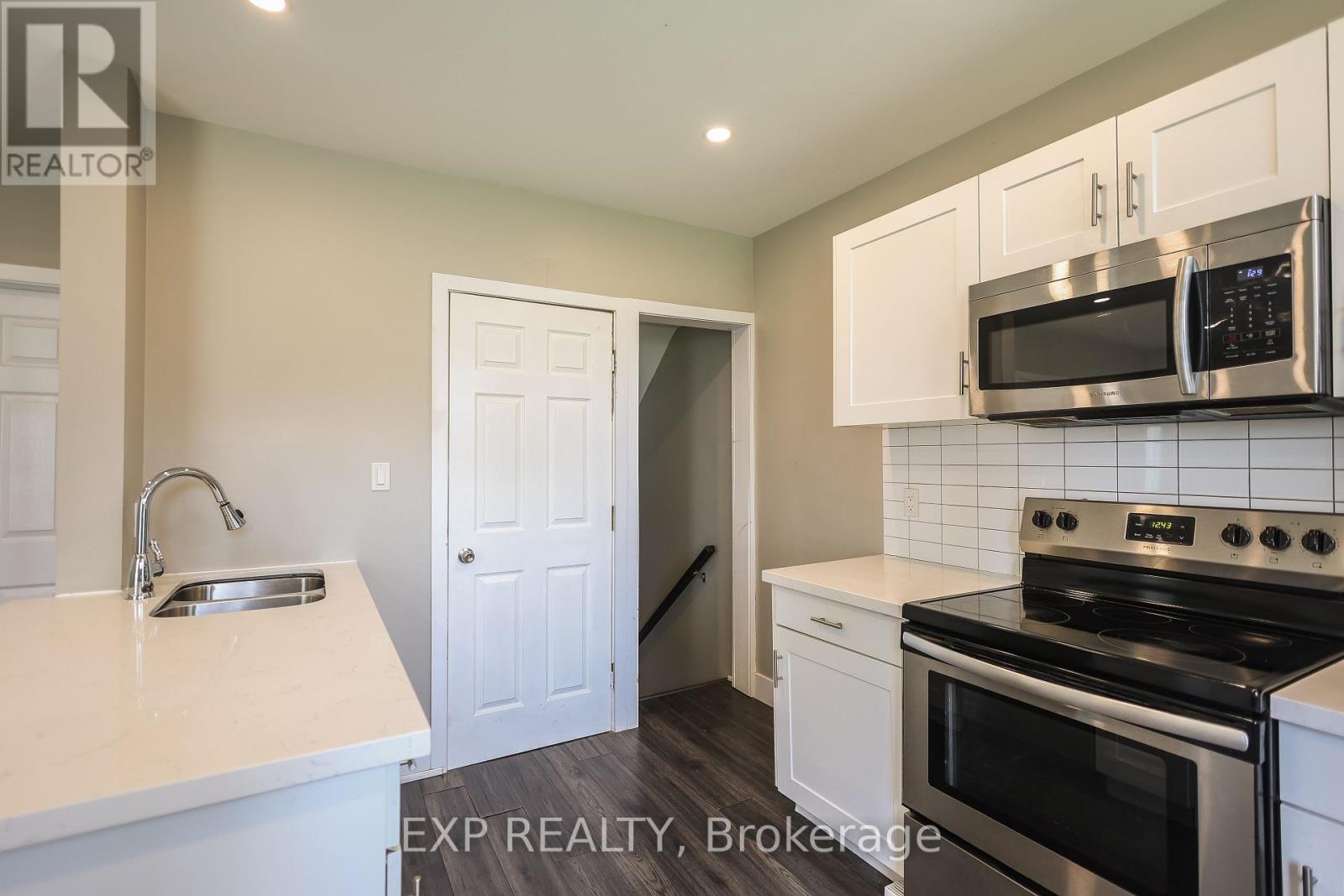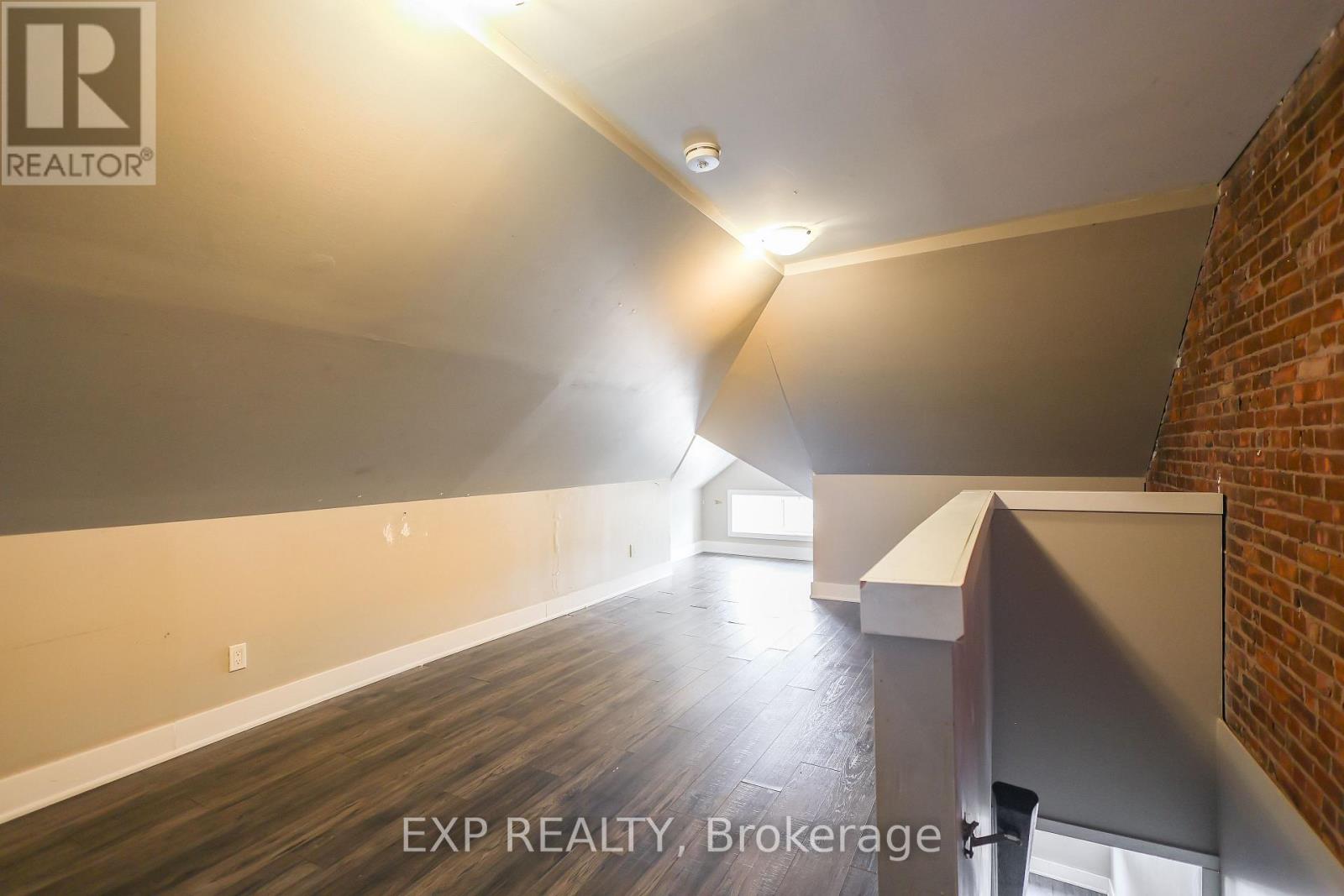3 Bedroom
2 Bathroom
1500 - 2000 sqft
Forced Air
$574,900
Welcome to 29 Ashley St, a fully renovated 2.5-storey Victorian semi-detached home in the heart of Hamilton. This timeless red-brick beauty offers the perfect blend of historic charm and modern upgrades, ideal for first-time home buyers upsizers, or savvy investors. Renovated top-to-bottom in 2017, the home features soaring ceilings, exposed brick, contemporary finishes, and a smart, versatile layout. The main floor includes a spacious bedroom and a full bathroom, perfect for guests, in-laws, or main-level living. Upstairs, you'll find two more bedrooms and a convenient rough-in for a second kitchen, making it easy to convert into an in-law suite. A bright and airy third-floor loft adds even more flexibility as a home office, studio, or additional living space. The basement has been waterproofed and finished, offering extra square footage for a bonus room or recreation room. Step outside to a fully fenced backyard with space to garden or entertain, and enjoy the bonus of two private parking spots, a rare find in this urban pocket. Situated steps from transit, Gage Park, schools, and the vibrant amenities of downtown Hamilton, this turn-key property is packed with potential and lifestyle appeal. Whether you're looking to live, rent, or grow your portfolio, 29 Ashley St delivers on all fronts. (id:41954)
Property Details
|
MLS® Number
|
X12201854 |
|
Property Type
|
Single Family |
|
Community Name
|
Landsdale |
|
Amenities Near By
|
Hospital, Park, Place Of Worship, Public Transit |
|
Equipment Type
|
Water Heater |
|
Parking Space Total
|
2 |
|
Rental Equipment Type
|
Water Heater |
Building
|
Bathroom Total
|
2 |
|
Bedrooms Above Ground
|
3 |
|
Bedrooms Total
|
3 |
|
Age
|
51 To 99 Years |
|
Appliances
|
Water Heater, All, Dishwasher, Stove, Window Coverings, Refrigerator |
|
Basement Development
|
Finished |
|
Basement Type
|
Full (finished) |
|
Construction Style Attachment
|
Semi-detached |
|
Exterior Finish
|
Brick |
|
Foundation Type
|
Block |
|
Heating Fuel
|
Natural Gas |
|
Heating Type
|
Forced Air |
|
Stories Total
|
3 |
|
Size Interior
|
1500 - 2000 Sqft |
|
Type
|
House |
|
Utility Water
|
Municipal Water |
Parking
Land
|
Acreage
|
No |
|
Land Amenities
|
Hospital, Park, Place Of Worship, Public Transit |
|
Sewer
|
Sanitary Sewer |
|
Size Irregular
|
25.9 X 68.8 Acre |
|
Size Total Text
|
25.9 X 68.8 Acre|under 1/2 Acre |
|
Zoning Description
|
R1a |
Rooms
| Level |
Type |
Length |
Width |
Dimensions |
|
Second Level |
Bedroom |
3.15 m |
2.64 m |
3.15 m x 2.64 m |
|
Second Level |
Bedroom 2 |
3.05 m |
3.81 m |
3.05 m x 3.81 m |
|
Second Level |
Bathroom |
3.12 m |
2.08 m |
3.12 m x 2.08 m |
|
Second Level |
Kitchen |
2.74 m |
3.4 m |
2.74 m x 3.4 m |
|
Second Level |
Family Room |
2.34 m |
3.12 m |
2.34 m x 3.12 m |
|
Third Level |
Loft |
4.09 m |
7.7 m |
4.09 m x 7.7 m |
|
Basement |
Recreational, Games Room |
5.87 m |
3.89 m |
5.87 m x 3.89 m |
|
Basement |
Recreational, Games Room |
4.8 m |
5.51 m |
4.8 m x 5.51 m |
|
Basement |
Utility Room |
2.44 m |
3.56 m |
2.44 m x 3.56 m |
|
Main Level |
Kitchen |
2.87 m |
3.51 m |
2.87 m x 3.51 m |
|
Main Level |
Living Room |
3.43 m |
4.14 m |
3.43 m x 4.14 m |
|
Main Level |
Bathroom |
1.17 m |
2.08 m |
1.17 m x 2.08 m |
|
Main Level |
Primary Bedroom |
3.33 m |
5.26 m |
3.33 m x 5.26 m |
https://www.realtor.ca/real-estate/28428612/29-ashley-street-hamilton-landsdale-landsdale
































