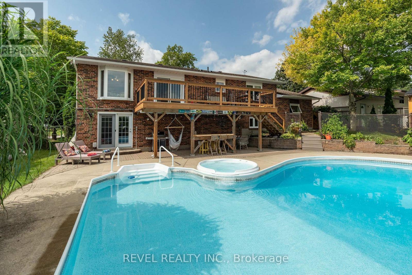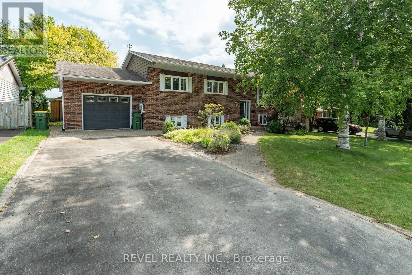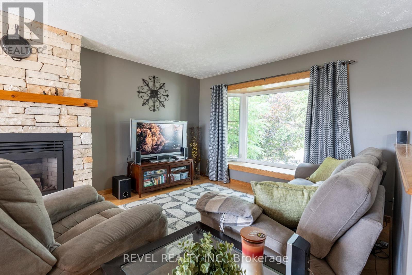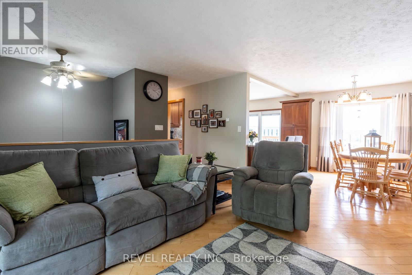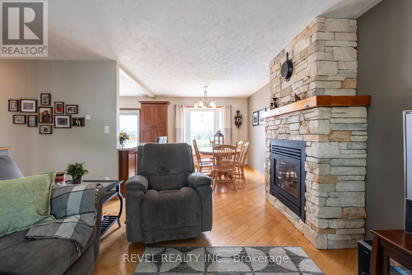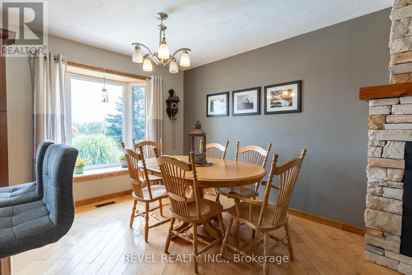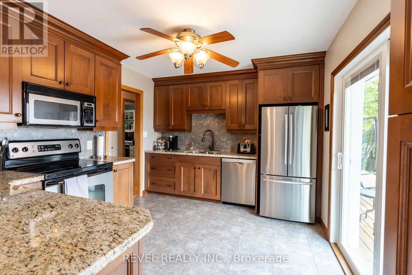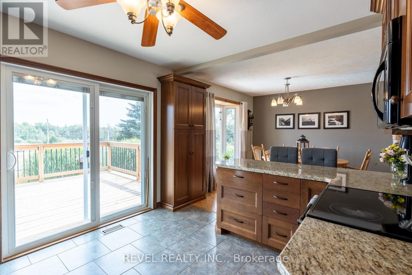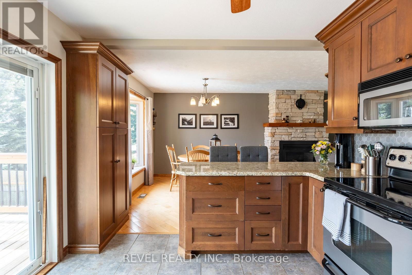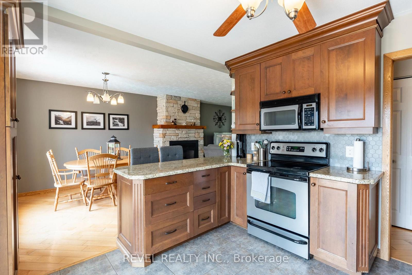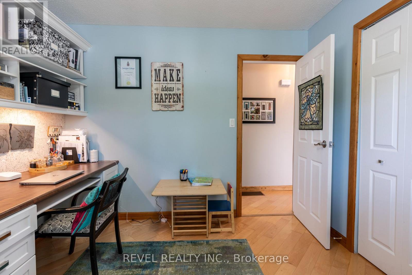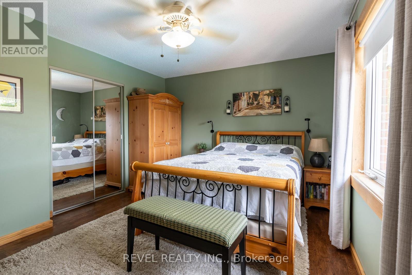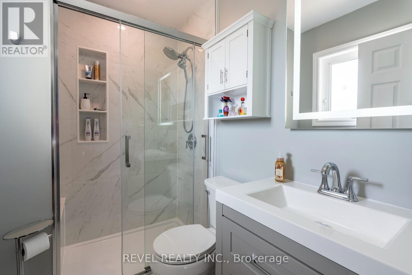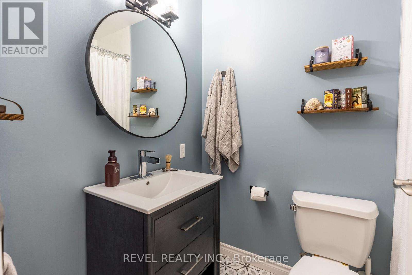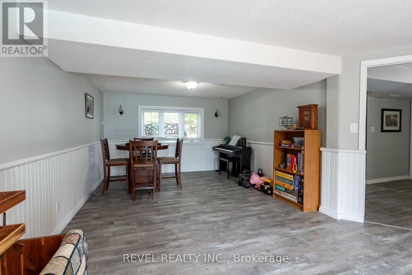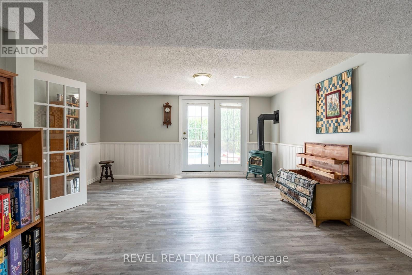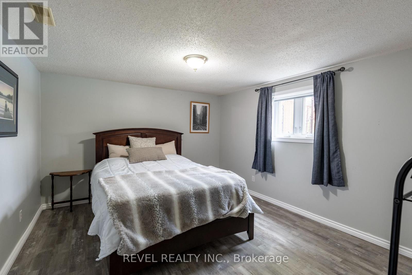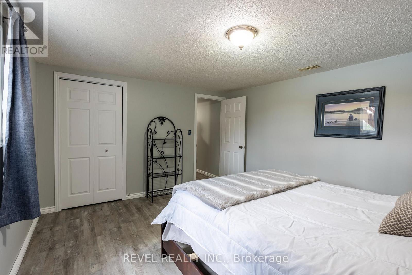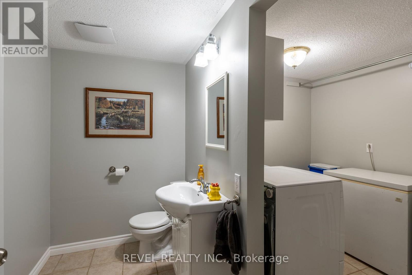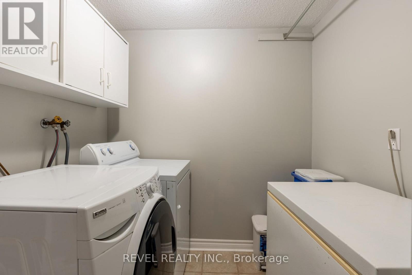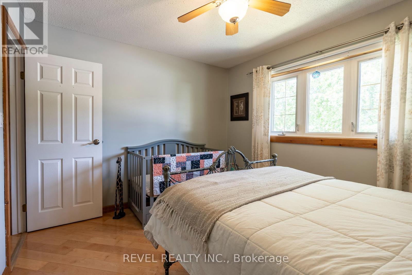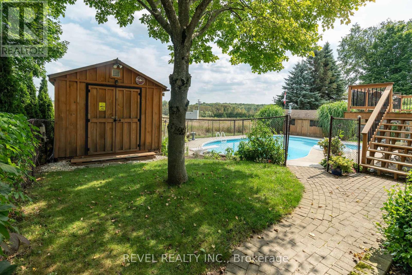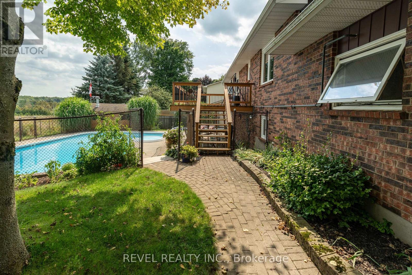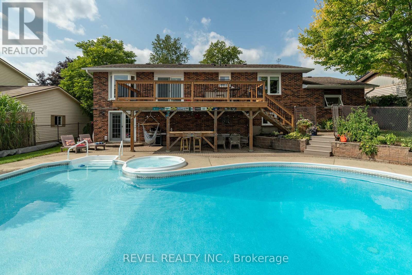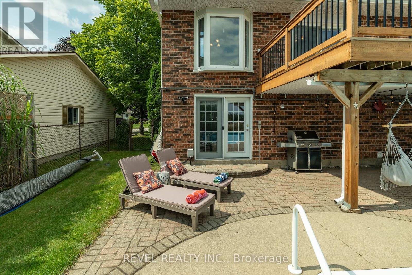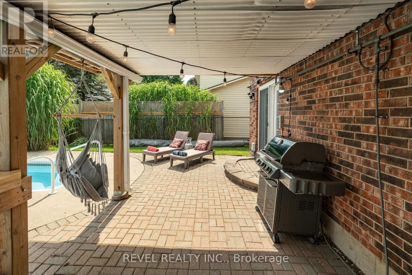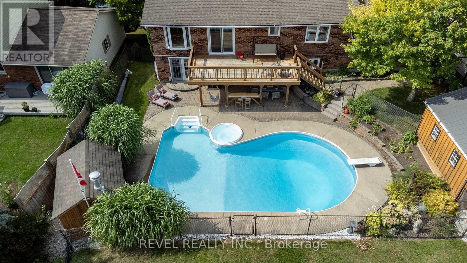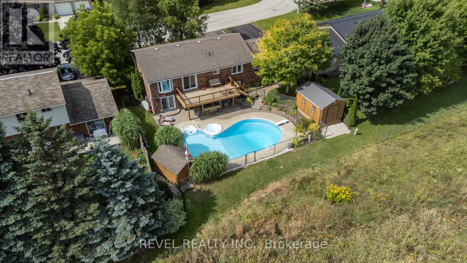4 Bedroom
3 Bathroom
1100 - 1500 sqft
Bungalow
Inground Pool
Central Air Conditioning
Forced Air
$799,000
This beautifully maintained all brick bungalow is set in one of the areas most sought-after neighbourhoods. The main floor showcases gleaming hardwood floors, a bright and spacious living room with a stone fireplace, and a dining room featuring a large bow window with picturesque countryside views. The kitchen offers a breakfast bar and French doors that open to a 24' x 12' deck, ideal for outdoor dining and entertaining.Three bedrooms complete the main level, including a primary suite with a private en-suite bath. The fully finished lower level provides a fourth bedroom, a combined laundry and 2-piece bath, a versatile hobby or flex room, and a family room with walkout access to the backyard. Outside, enjoy summer living in your private, fully fenced yard with a 38' x 23' heated inground pool and 6-person waterfall spa. A perfect home for comfortable family living and effortless entertaining. (id:41954)
Property Details
|
MLS® Number
|
X12455059 |
|
Property Type
|
Single Family |
|
Community Name
|
Grey Highlands |
|
Equipment Type
|
Water Heater |
|
Parking Space Total
|
7 |
|
Pool Type
|
Inground Pool |
|
Rental Equipment Type
|
Water Heater |
Building
|
Bathroom Total
|
3 |
|
Bedrooms Above Ground
|
4 |
|
Bedrooms Total
|
4 |
|
Appliances
|
Dishwasher, Dryer, Microwave, Stove, Washer |
|
Architectural Style
|
Bungalow |
|
Basement Development
|
Finished |
|
Basement Features
|
Walk Out |
|
Basement Type
|
N/a (finished) |
|
Construction Style Attachment
|
Detached |
|
Cooling Type
|
Central Air Conditioning |
|
Exterior Finish
|
Brick |
|
Foundation Type
|
Block |
|
Half Bath Total
|
1 |
|
Heating Fuel
|
Natural Gas |
|
Heating Type
|
Forced Air |
|
Stories Total
|
1 |
|
Size Interior
|
1100 - 1500 Sqft |
|
Type
|
House |
|
Utility Water
|
Municipal Water |
Parking
Land
|
Acreage
|
No |
|
Sewer
|
Sanitary Sewer |
|
Size Depth
|
101 Ft ,3 In |
|
Size Frontage
|
75 Ft |
|
Size Irregular
|
75 X 101.3 Ft |
|
Size Total Text
|
75 X 101.3 Ft |
Rooms
| Level |
Type |
Length |
Width |
Dimensions |
|
Lower Level |
Bedroom |
3.53 m |
4.19 m |
3.53 m x 4.19 m |
|
Lower Level |
Laundry Room |
2.51 m |
2.06 m |
2.51 m x 2.06 m |
|
Lower Level |
Utility Room |
3.61 m |
7.49 m |
3.61 m x 7.49 m |
|
Main Level |
Dining Room |
3.3 m |
3.15 m |
3.3 m x 3.15 m |
|
Main Level |
Kitchen |
3.15 m |
7.1 m |
3.15 m x 7.1 m |
|
Main Level |
Primary Bedroom |
3.45 m |
4.19 m |
3.45 m x 4.19 m |
|
Main Level |
Bedroom |
3.05 m |
3.1 m |
3.05 m x 3.1 m |
|
Main Level |
Bedroom |
3.02 m |
3.63 m |
3.02 m x 3.63 m |
https://www.realtor.ca/real-estate/28973723/29-armstrong-crescent-grey-highlands-grey-highlands
