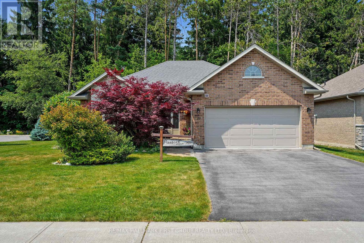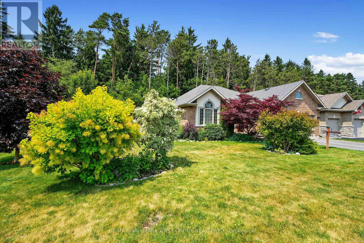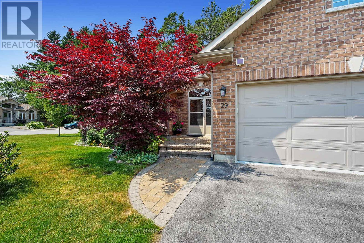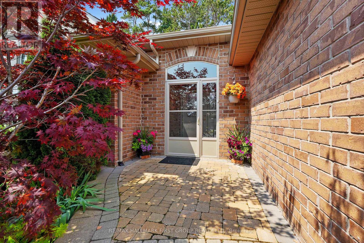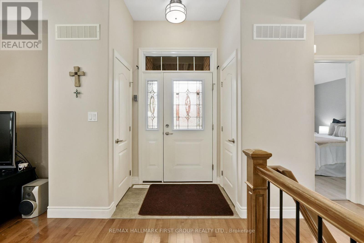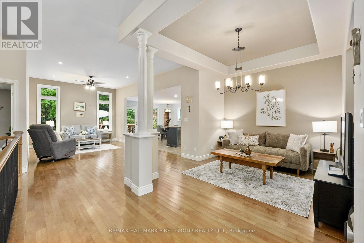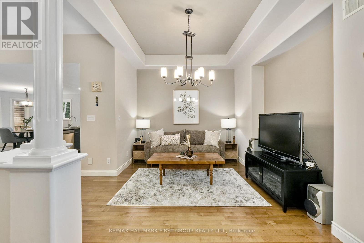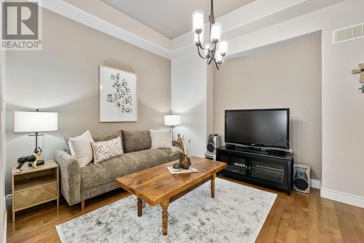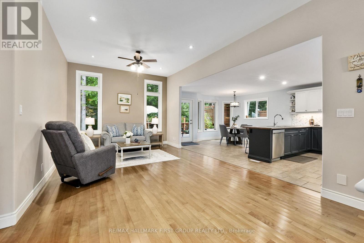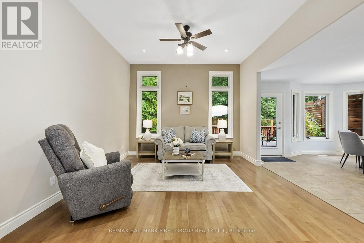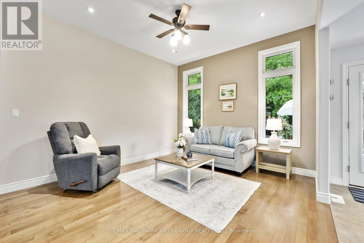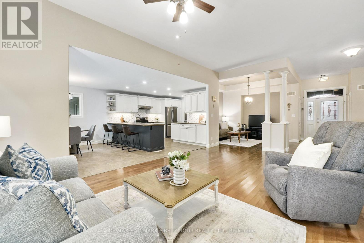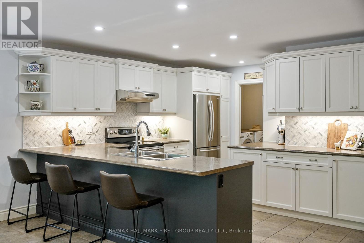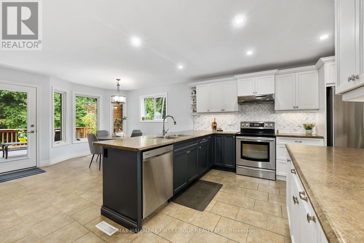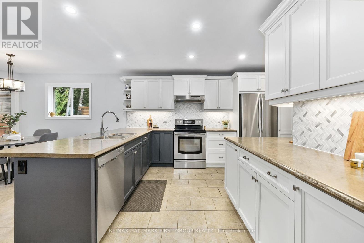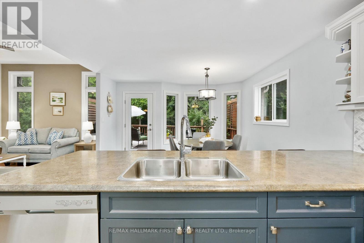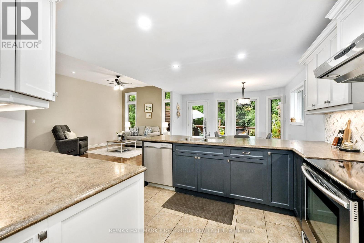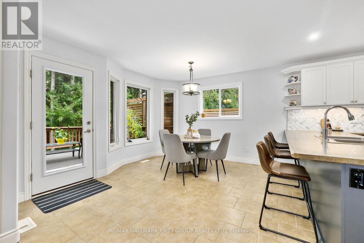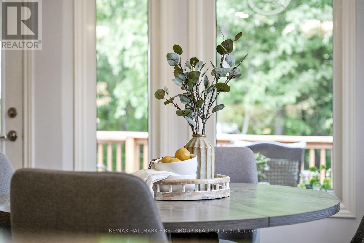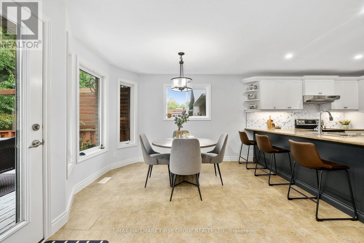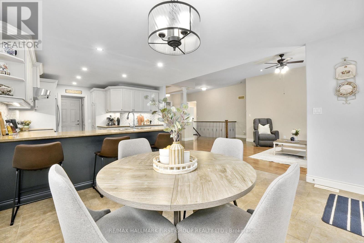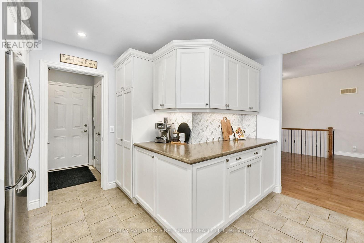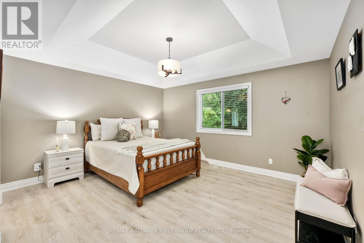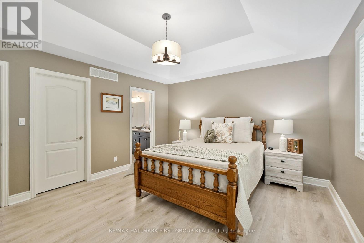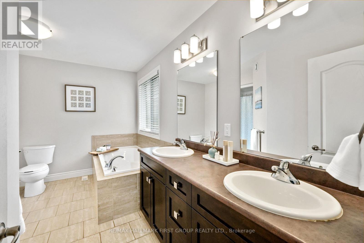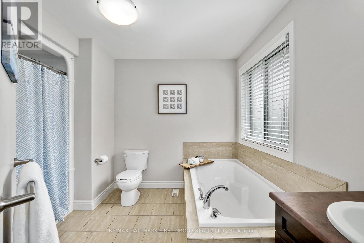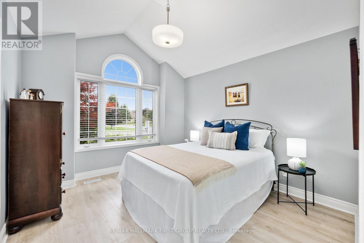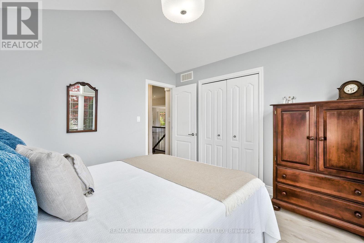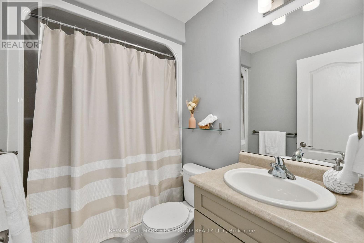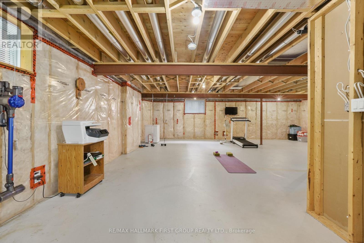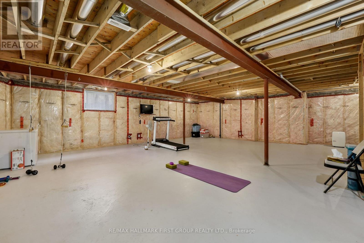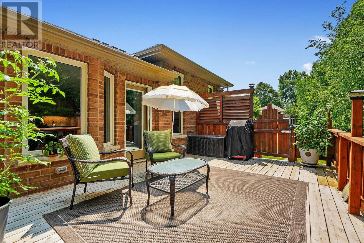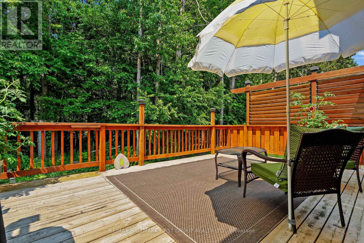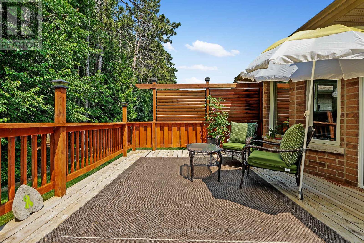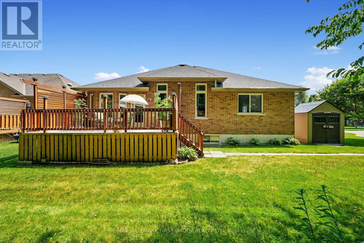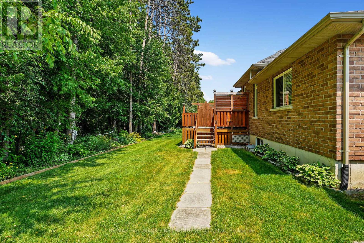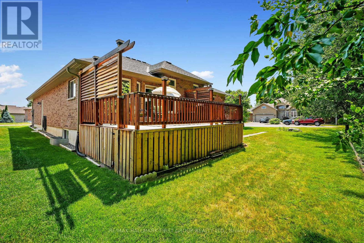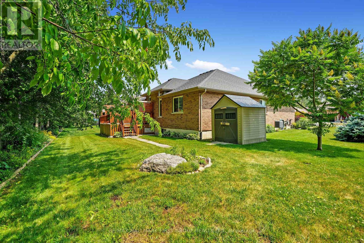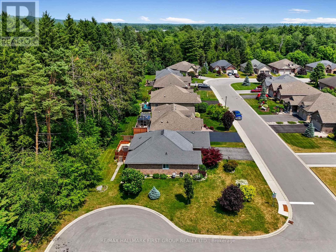2 Bedroom
2 Bathroom
1500 - 2000 sqft
Bungalow
Central Air Conditioning
Forced Air
Landscaped
$774,900
Situated at the end of a quiet avenue and backed by forest, this stunning two-bedroom bungalow combines the ease of one-level living with the flexibility of a full untouched lower level. An enclosed porch entry leads into an expansive, carpet-free floor plan filled with natural light. The front living or dining room showcases a tray ceiling and elegant column details, setting a refined tone for the home. The central family living space features soaring ceilings and seamlessly opens to the kitchen and dining area, where walls of windows create a sun-soaked retreat with a walkout to the backyard, perfect for entertaining or extending your living space. The kitchen is both stylish and functional, featuring stainless steel appliances, a tile backsplash, generous counter and cupboard space, recessed lighting, and a breakfast bar. The private primary suite offers a tray ceiling, walk-in closet, and ensuite with dual vanity, soaker tub, and a walk-in shower. A second bedroom, full bathroom, and main floor laundry with direct garage access add convenience to daily living. The full basement provides endless possibilities and is conveniently plumbed for a washroom, so whether you need storage, a home gym, or additional finished living space tailored to your needs, it's all possible. Outdoors, enjoy mature perennial landscaping, lush green space, in-ground watering system and a spacious deck where privacy and tranquillity take center stage. With quick access to the 401 and close proximity to everyday amenities, this property offers the best of both worlds: peaceful surroundings and modern convenience. (id:41954)
Property Details
|
MLS® Number
|
X12388175 |
|
Property Type
|
Single Family |
|
Community Name
|
Brighton |
|
Amenities Near By
|
Place Of Worship, Schools |
|
Equipment Type
|
Water Heater |
|
Features
|
Wooded Area |
|
Parking Space Total
|
4 |
|
Rental Equipment Type
|
Water Heater |
|
Structure
|
Deck, Shed |
Building
|
Bathroom Total
|
2 |
|
Bedrooms Above Ground
|
2 |
|
Bedrooms Total
|
2 |
|
Appliances
|
Central Vacuum, Dishwasher, Dryer, Stove, Washer, Window Coverings, Refrigerator |
|
Architectural Style
|
Bungalow |
|
Basement Development
|
Unfinished |
|
Basement Type
|
Full (unfinished) |
|
Construction Style Attachment
|
Detached |
|
Cooling Type
|
Central Air Conditioning |
|
Exterior Finish
|
Brick |
|
Foundation Type
|
Poured Concrete |
|
Heating Fuel
|
Natural Gas |
|
Heating Type
|
Forced Air |
|
Stories Total
|
1 |
|
Size Interior
|
1500 - 2000 Sqft |
|
Type
|
House |
|
Utility Water
|
Municipal Water |
Parking
Land
|
Acreage
|
No |
|
Fence Type
|
Partially Fenced |
|
Land Amenities
|
Place Of Worship, Schools |
|
Landscape Features
|
Landscaped |
|
Sewer
|
Sanitary Sewer |
|
Size Depth
|
100 Ft ,1 In |
|
Size Frontage
|
60 Ft ,4 In |
|
Size Irregular
|
60.4 X 100.1 Ft |
|
Size Total Text
|
60.4 X 100.1 Ft |
Rooms
| Level |
Type |
Length |
Width |
Dimensions |
|
Basement |
Other |
12.16 m |
13.2 m |
12.16 m x 13.2 m |
|
Main Level |
Living Room |
3.74 m |
4.22 m |
3.74 m x 4.22 m |
|
Main Level |
Family Room |
3.7 m |
5.13 m |
3.7 m x 5.13 m |
|
Main Level |
Kitchen |
4.1 m |
4.56 m |
4.1 m x 4.56 m |
|
Main Level |
Dining Room |
4.09 m |
3.01 m |
4.09 m x 3.01 m |
|
Main Level |
Primary Bedroom |
4.48 m |
3.81 m |
4.48 m x 3.81 m |
|
Main Level |
Bathroom |
3.46 m |
3.9 m |
3.46 m x 3.9 m |
|
Main Level |
Bedroom 2 |
3.45 m |
3.62 m |
3.45 m x 3.62 m |
|
Main Level |
Bathroom |
2.35 m |
1.56 m |
2.35 m x 1.56 m |
|
Main Level |
Laundry Room |
1.96 m |
1.75 m |
1.96 m x 1.75 m |
Utilities
|
Cable
|
Installed |
|
Electricity
|
Installed |
|
Sewer
|
Installed |
https://www.realtor.ca/real-estate/28829337/29-algonquin-avenue-brighton-brighton
