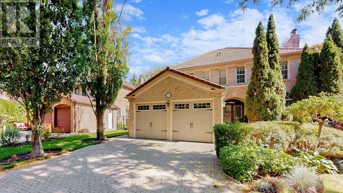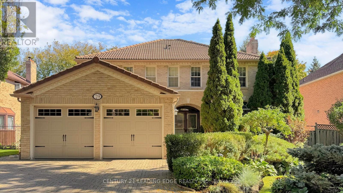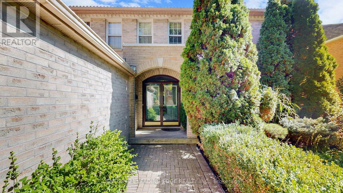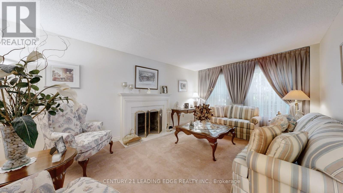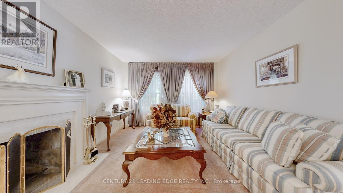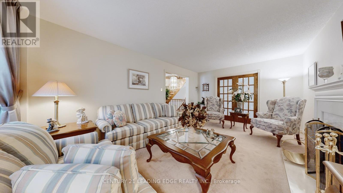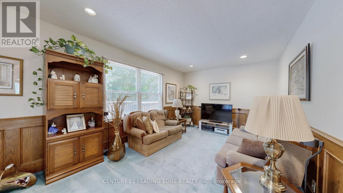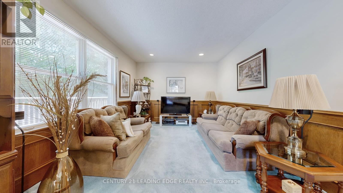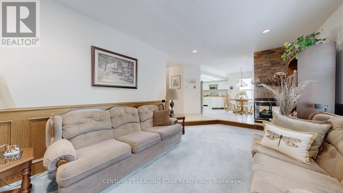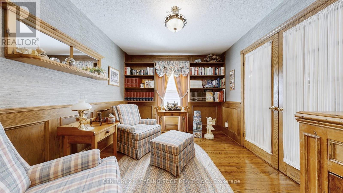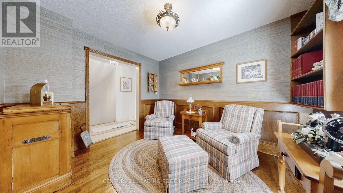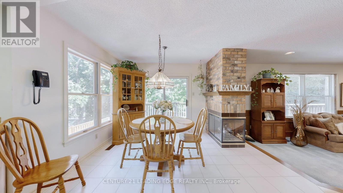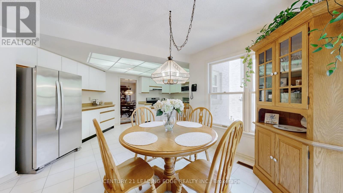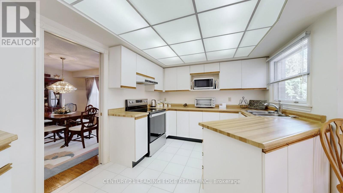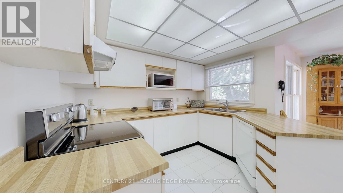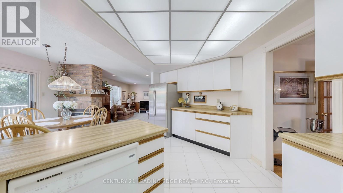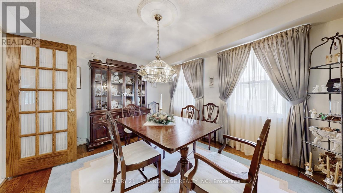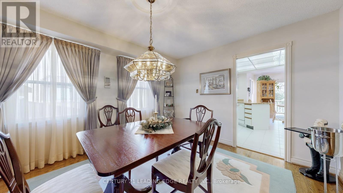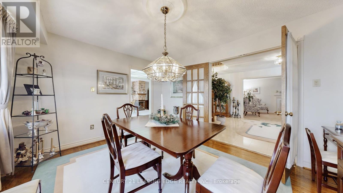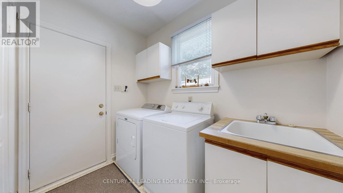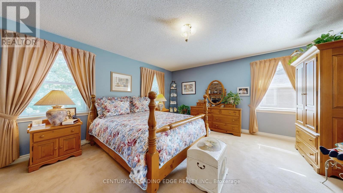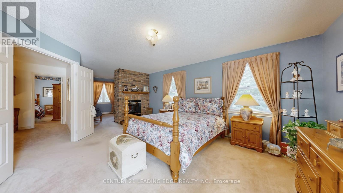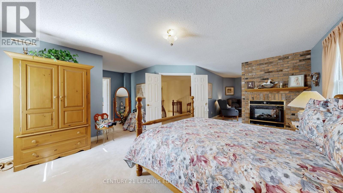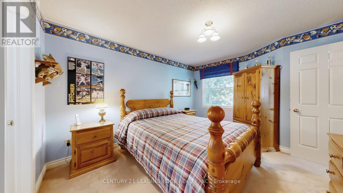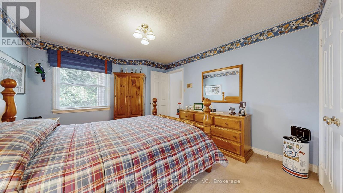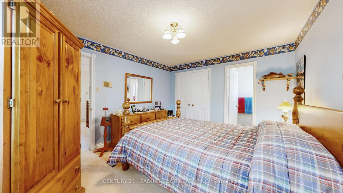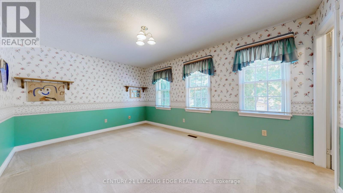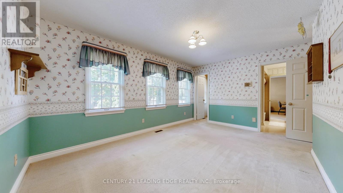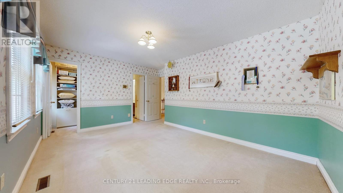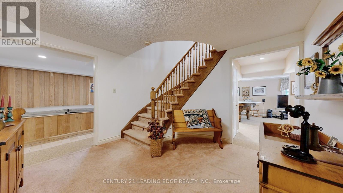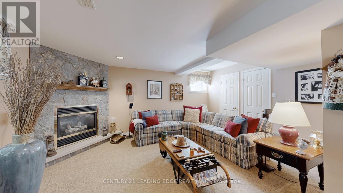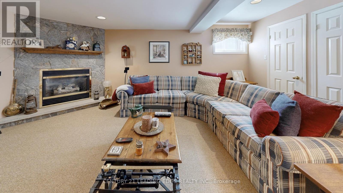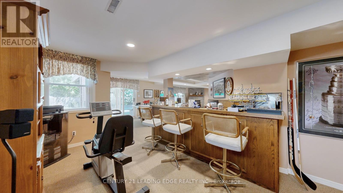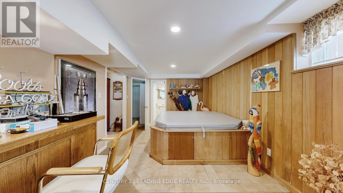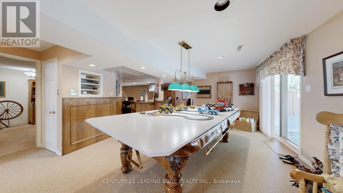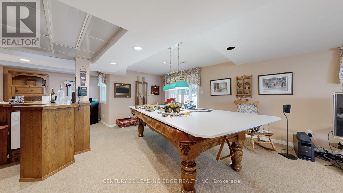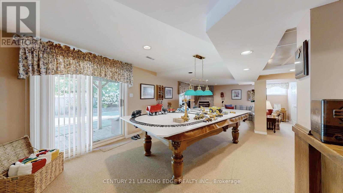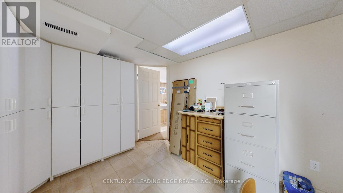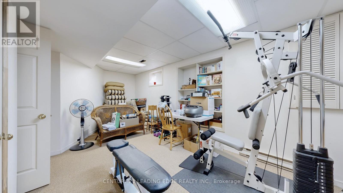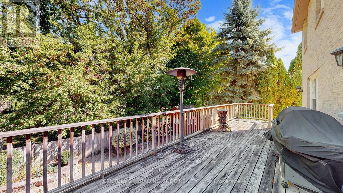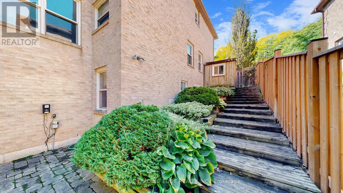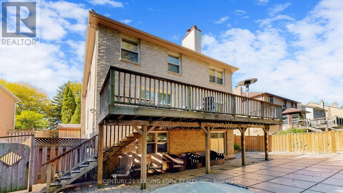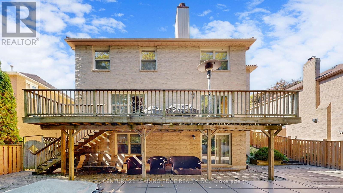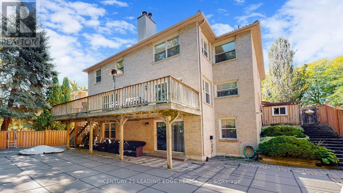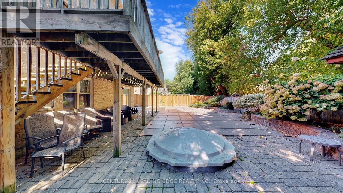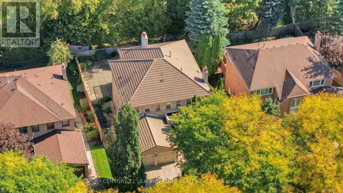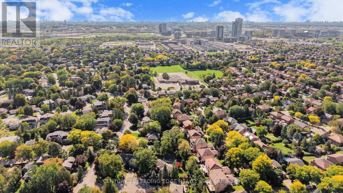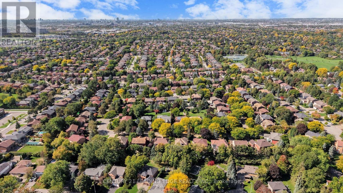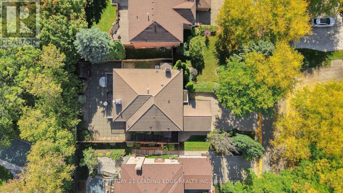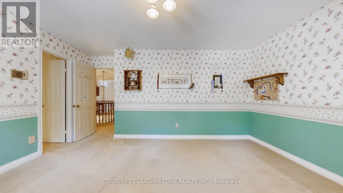29 Addington Square Markham (Unionville), Ontario L3R 7N4
$1,958,000
Unbelievable Home Build By Bramalea, Located In The Heart Of Unionville. This Home Is Full Of Charm And Elegance With Marley Roof. Premium Lot W/ A 60 Ft Frontage Located On One Of The Most Desirable Streets. Walk To Historic Main Street Unionville With Cafes, Restaurants And Toogood Pond. Approx. 3,136 Sq. Ft., Of Luxury. Fabulous Living Room W/ Wood Burning Fireplace, Large Separate Formal Dining Room For Those Wonderful Dinner Parties, And Large Eat-In Kitchen Featuring A 3-Sided Gas Fireplace And A Walk-Out To A Very Large Deck, Overlooking Kitchen Is A Sunken Family Room, Perfect For Those Entertaining And There Is Also A Large Office On The Main Floor. The 2nd Floor Has A Large Primary Bedroom With A Sitting Area, Double-Sided Gas Fireplace, Walk-In Closet And 6pc Ensuite. The Second And Third Bedroom Has A Jack & Jill Ensuite Bathroom And The Forth Bedroom Has A 3pc Ensuite. The Lower Level Was Professionally Finished And Features 5 Large Windows, Hot Tub And A Recreation Room With A Walk-Out To A Oasis Back Garden With A Very Large In-Ground Pool And Hot Tub. The Home Is Professionally Landscaped Front And Back W/ In-Ground Sprinkler System, Walking Distance To Top Schools, Parks, Highway 7 And Shopping! Minutes To Hwy. 407 To Toronto. Don't Miss This Great Opportunity To Live In The Prestigious Unionville Markham. (id:41954)
Property Details
| MLS® Number | N12442789 |
| Property Type | Single Family |
| Community Name | Unionville |
| Amenities Near By | Park, Schools |
| Community Features | Community Centre |
| Parking Space Total | 6 |
| Pool Type | Inground Pool |
| Structure | Shed |
Building
| Bathroom Total | 5 |
| Bedrooms Above Ground | 4 |
| Bedrooms Below Ground | 1 |
| Bedrooms Total | 5 |
| Amenities | Fireplace(s) |
| Appliances | Hot Tub, Central Vacuum, Dryer, Garage Door Opener, Microwave, Oven, Hood Fan, Stove, Washer, Wet Bar, Window Coverings, Refrigerator |
| Basement Development | Unfinished |
| Basement Type | N/a (unfinished) |
| Construction Style Attachment | Detached |
| Cooling Type | Central Air Conditioning |
| Exterior Finish | Brick |
| Fire Protection | Security System |
| Fireplace Present | Yes |
| Fireplace Total | 5 |
| Flooring Type | Carpeted, Hardwood, Tile |
| Foundation Type | Unknown |
| Half Bath Total | 1 |
| Heating Fuel | Natural Gas |
| Heating Type | Forced Air |
| Stories Total | 2 |
| Size Interior | 3000 - 3500 Sqft |
| Type | House |
| Utility Water | Municipal Water |
Parking
| Attached Garage | |
| Garage |
Land
| Acreage | No |
| Fence Type | Fenced Yard |
| Land Amenities | Park, Schools |
| Landscape Features | Landscaped, Lawn Sprinkler |
| Sewer | Sanitary Sewer |
| Size Depth | 118 Ft ,1 In |
| Size Frontage | 60 Ft |
| Size Irregular | 60 X 118.1 Ft |
| Size Total Text | 60 X 118.1 Ft |
| Surface Water | Lake/pond |
Rooms
| Level | Type | Length | Width | Dimensions |
|---|---|---|---|---|
| Second Level | Primary Bedroom | 6.45 m | 5.59 m | 6.45 m x 5.59 m |
| Second Level | Bedroom 2 | 4.67 m | 3.81 m | 4.67 m x 3.81 m |
| Second Level | Bedroom 3 | 5 m | 3.45 m | 5 m x 3.45 m |
| Second Level | Bedroom 4 | 4.14 m | 3.43 m | 4.14 m x 3.43 m |
| Basement | Recreational, Games Room | 8.97 m | 4.98 m | 8.97 m x 4.98 m |
| Basement | Exercise Room | 6.17 m | 3.51 m | 6.17 m x 3.51 m |
| Basement | Other | 3.25 m | 2.82 m | 3.25 m x 2.82 m |
| Main Level | Living Room | 5.72 m | 11.9 m | 5.72 m x 11.9 m |
| Main Level | Sitting Room | 3.58 m | 3 m | 3.58 m x 3 m |
| Main Level | Laundry Room | 2.84 m | 2.44 m | 2.84 m x 2.44 m |
| Main Level | Family Room | 5.21 m | 3.53 m | 5.21 m x 3.53 m |
| Main Level | Dining Room | 4.22 m | 3.4 m | 4.22 m x 3.4 m |
| Main Level | Kitchen | 5.18 m | 3 m | 5.18 m x 3 m |
| Main Level | Eating Area | 3.81 m | 2.57 m | 3.81 m x 2.57 m |
https://www.realtor.ca/real-estate/28947345/29-addington-square-markham-unionville-unionville
Interested?
Contact us for more information
