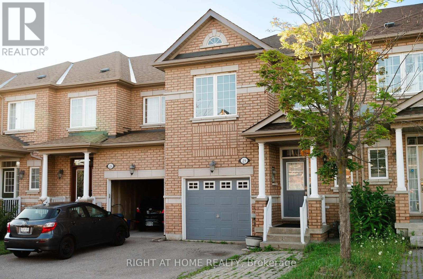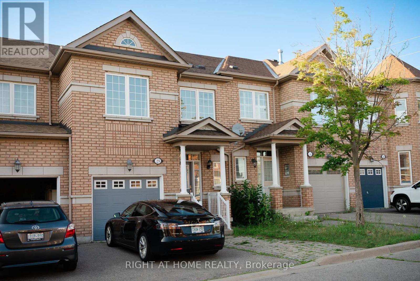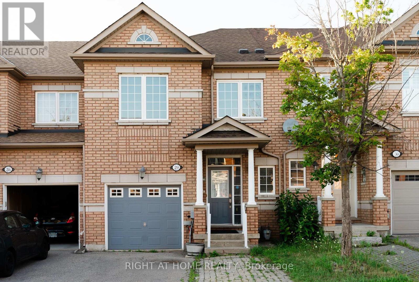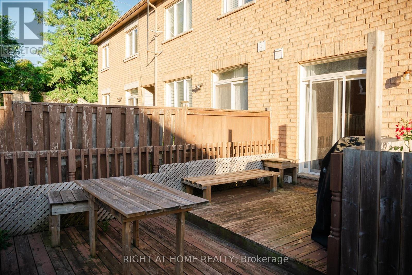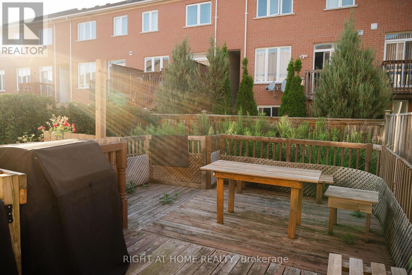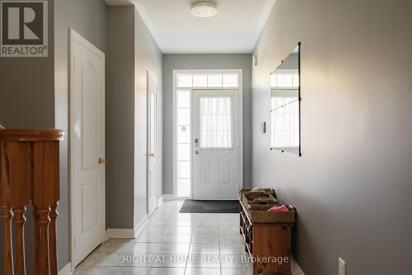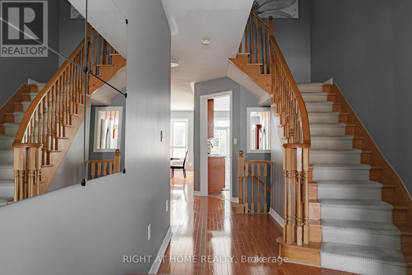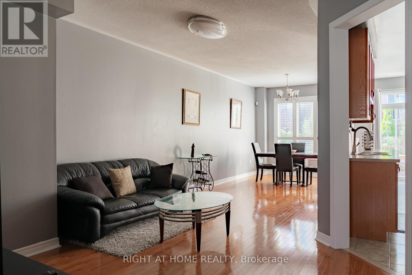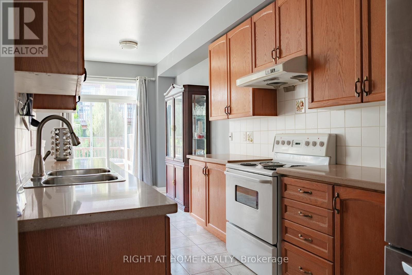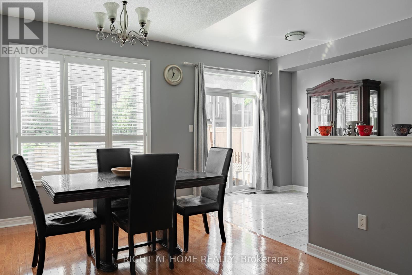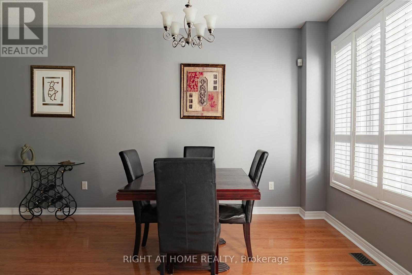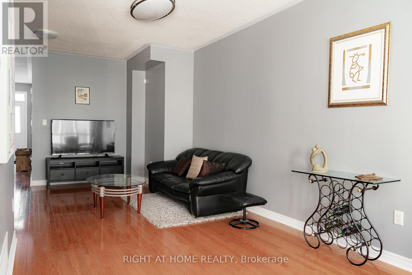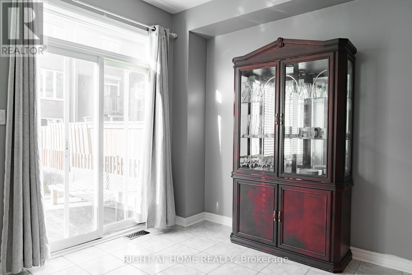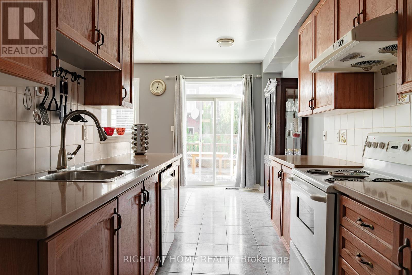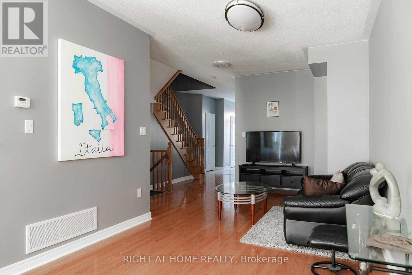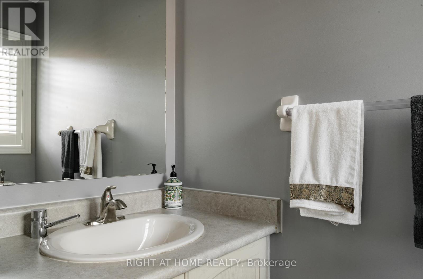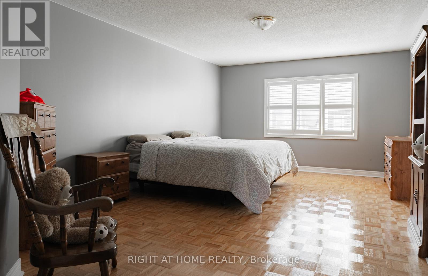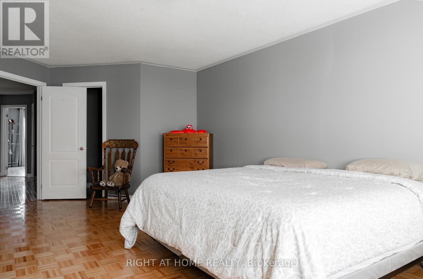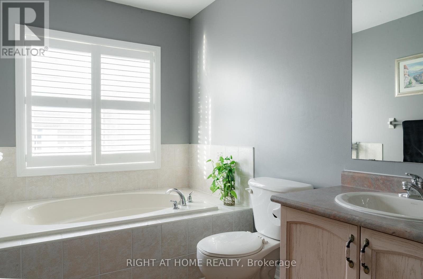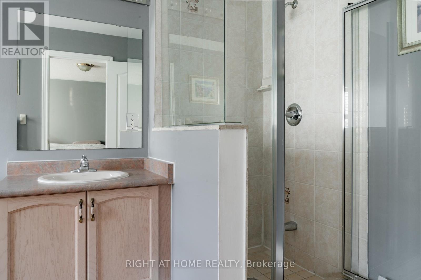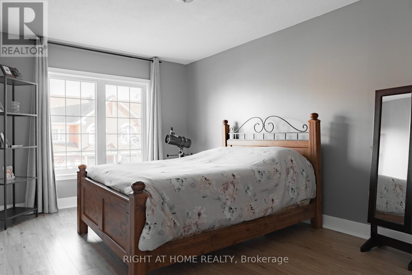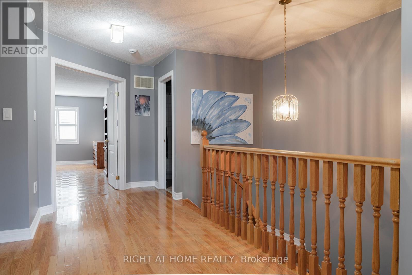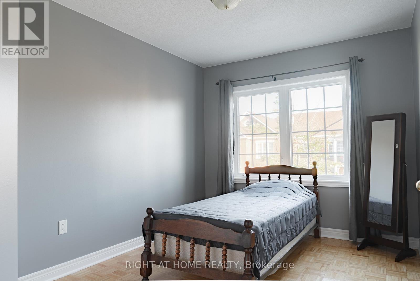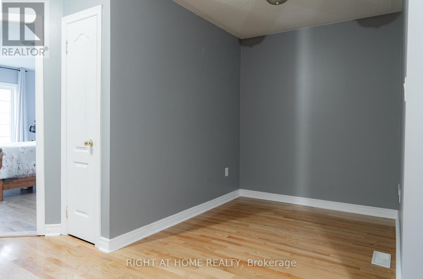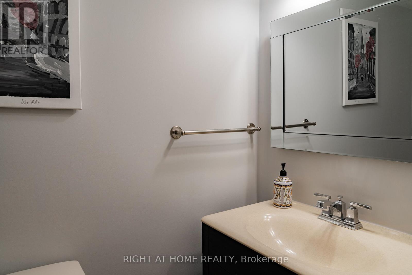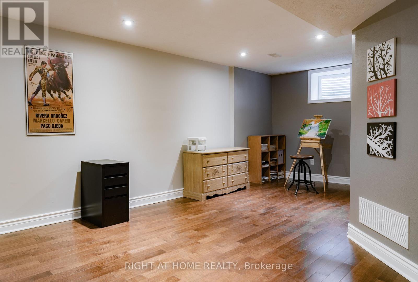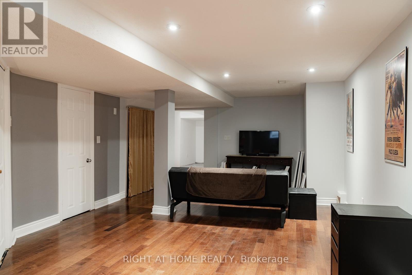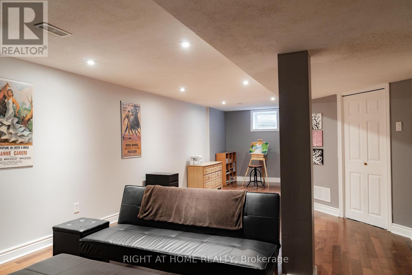4 Bedroom
4 Bathroom
1500 - 2000 sqft
Central Air Conditioning
Forced Air
$960,000
Gorgeous Freehold Townhouse In High Demand Neighborhood Of Richmond Hill! Upscale Location Close To Golf, Shopping, High-Rated Schools, Parks & Forest Trails! Bright & Spacious "Mansfield" Model Offering Over 1800 Sq Ft Of Open Concept Space With 9 Ft Ceiling, Efficient Layout, Oak Staircase & More! Eat-In Kitchen With Corian Counter Tops & Backsplash! Primary Bedroom With 4 Pc Ensuite, 2 Closets Including Large W/I Closet & California Shutters! Partially Finished Basement With Generous Size Rec Room, Maple Engineered Hardwood, 2 Pc Washroom & Pot Lights! Newer Lennox Furnace 2021 With Extended Warranty Till 2031. *Roof Was Done In 2015* (id:41954)
Property Details
|
MLS® Number
|
N12431611 |
|
Property Type
|
Single Family |
|
Community Name
|
Jefferson |
|
Amenities Near By
|
Public Transit, Golf Nearby, Schools, Park |
|
Equipment Type
|
Water Heater |
|
Features
|
Carpet Free |
|
Parking Space Total
|
3 |
|
Rental Equipment Type
|
Water Heater |
Building
|
Bathroom Total
|
4 |
|
Bedrooms Above Ground
|
3 |
|
Bedrooms Below Ground
|
1 |
|
Bedrooms Total
|
4 |
|
Appliances
|
Alarm System, Dryer, Hood Fan, Stove, Washer, Window Coverings, Refrigerator |
|
Basement Development
|
Partially Finished |
|
Basement Type
|
N/a (partially Finished) |
|
Construction Style Attachment
|
Attached |
|
Cooling Type
|
Central Air Conditioning |
|
Exterior Finish
|
Brick |
|
Fire Protection
|
Alarm System |
|
Flooring Type
|
Hardwood, Ceramic, Parquet, Laminate |
|
Foundation Type
|
Poured Concrete |
|
Half Bath Total
|
2 |
|
Heating Fuel
|
Natural Gas |
|
Heating Type
|
Forced Air |
|
Stories Total
|
2 |
|
Size Interior
|
1500 - 2000 Sqft |
|
Type
|
Row / Townhouse |
|
Utility Water
|
Municipal Water |
Parking
Land
|
Acreage
|
No |
|
Fence Type
|
Fenced Yard |
|
Land Amenities
|
Public Transit, Golf Nearby, Schools, Park |
|
Sewer
|
Sanitary Sewer |
|
Size Depth
|
99 Ft ,7 In |
|
Size Frontage
|
20 Ft ,10 In |
|
Size Irregular
|
20.9 X 99.6 Ft |
|
Size Total Text
|
20.9 X 99.6 Ft |
|
Surface Water
|
Lake/pond |
Rooms
| Level |
Type |
Length |
Width |
Dimensions |
|
Second Level |
Primary Bedroom |
5.49 m |
3.95 m |
5.49 m x 3.95 m |
|
Second Level |
Bedroom 2 |
4.57 m |
3.2 m |
4.57 m x 3.2 m |
|
Second Level |
Bedroom 3 |
3.35 m |
2.82 m |
3.35 m x 2.82 m |
|
Second Level |
Den |
2.44 m |
2.12 m |
2.44 m x 2.12 m |
|
Basement |
Recreational, Games Room |
6 m |
3.5 m |
6 m x 3.5 m |
|
Main Level |
Living Room |
9 m |
3.05 m |
9 m x 3.05 m |
|
Main Level |
Dining Room |
9 m |
3.05 m |
9 m x 3.05 m |
|
Main Level |
Kitchen |
2.34 m |
3.9 m |
2.34 m x 3.9 m |
|
Main Level |
Eating Area |
2.74 m |
2.44 m |
2.74 m x 2.44 m |
Utilities
|
Cable
|
Installed |
|
Electricity
|
Installed |
|
Sewer
|
Installed |
https://www.realtor.ca/real-estate/28923987/29-8-townwood-drive-richmond-hill-jefferson-jefferson
