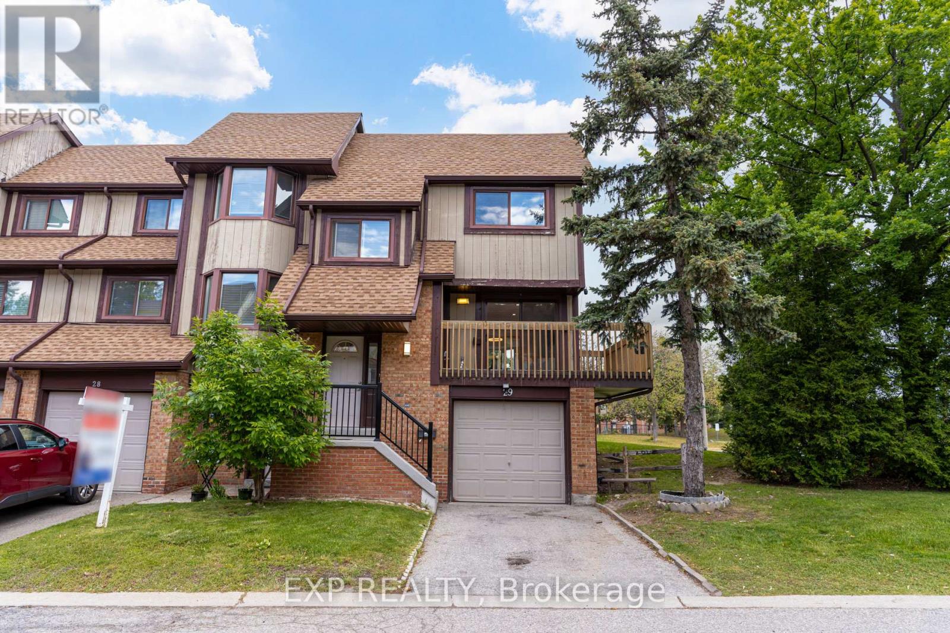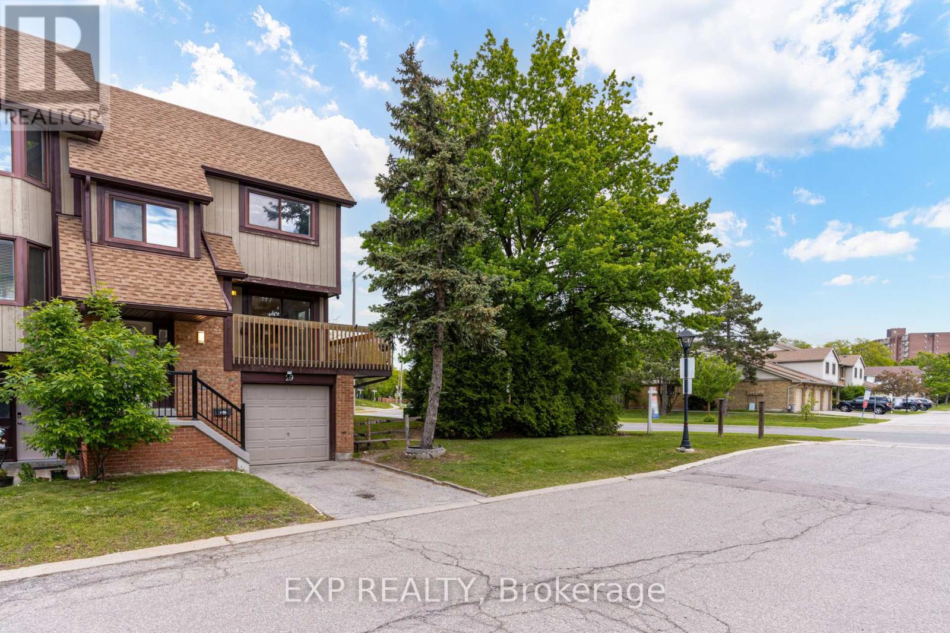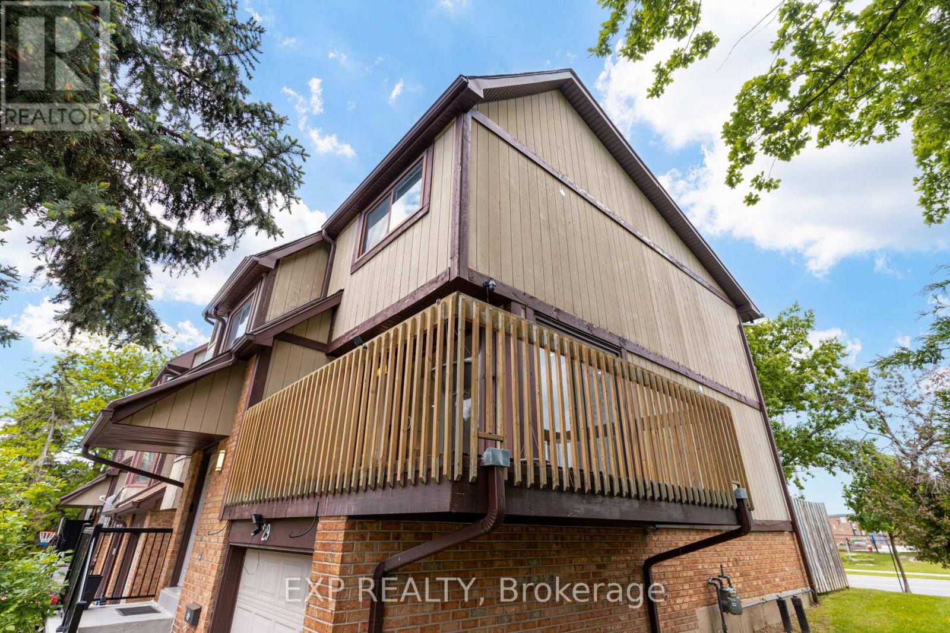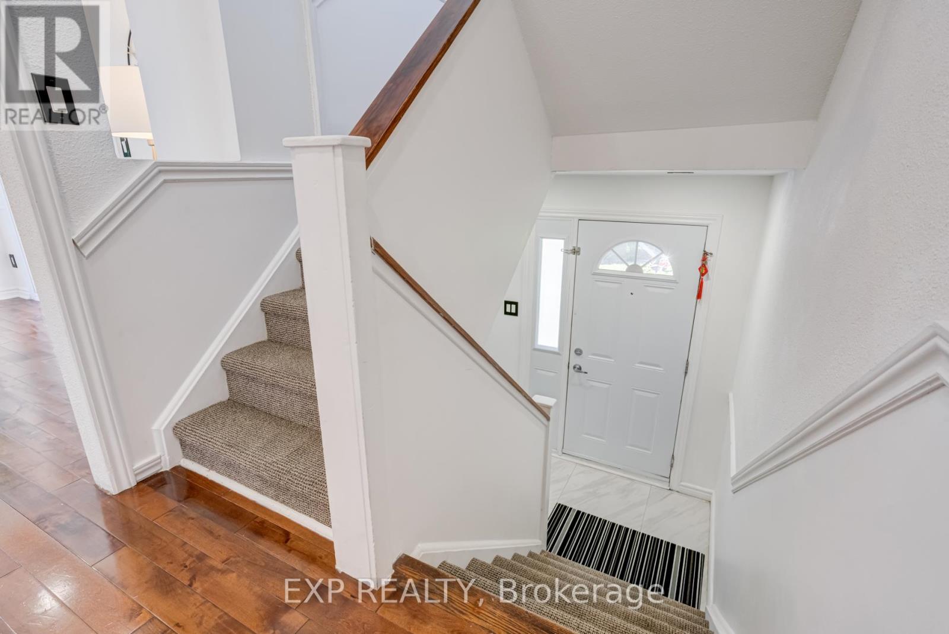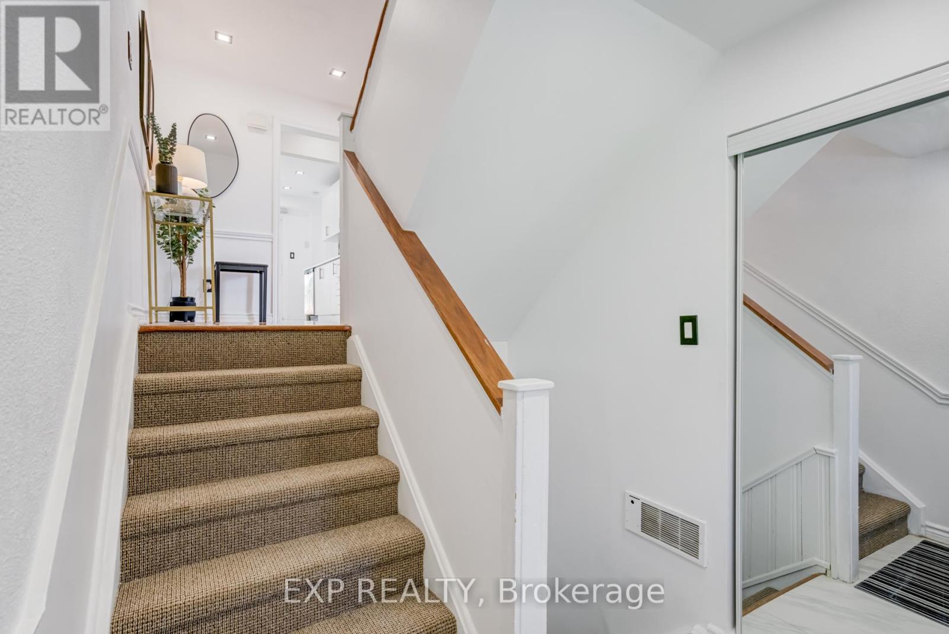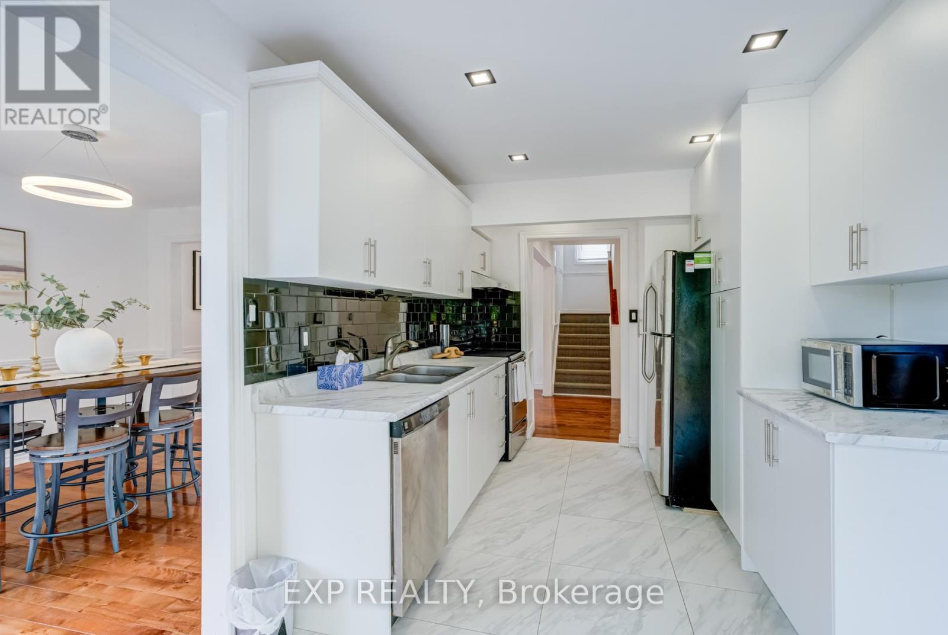29 - 6780 Formentera Avenue Mississauga (Meadowvale), Ontario L5N 2L1
$699,900Maintenance, Common Area Maintenance, Parking, Water
$668 Monthly
Maintenance, Common Area Maintenance, Parking, Water
$668 MonthlyNot all townhomes are created equal and this one feels like the one. The main floors offers a bright and airy open concept layout, perfect for hosting, relaxing or creating everyday memories. Step out into a balcony that wraps the front of the house and a back porch ideal for BBQs and morning coffee. Upstairs layout offers generous size bedrooms that gives everyone their own space to unwind. The lower level offers a fully finsihed basement with great set up for an in-law suite that adds incredible value. With an updated heating system, this move-in ready home gives you pease of mind and a lifestyle that adapts to your journey. Whether you are just starting out, rightsizing or investing, this home is ready to rise to the occasion. Opportunities like this dont come often! Book your private tour today before its gone! (id:41954)
Property Details
| MLS® Number | W12186412 |
| Property Type | Single Family |
| Community Name | Meadowvale |
| Amenities Near By | Park, Public Transit, Schools |
| Community Features | Pet Restrictions, Community Centre |
| Equipment Type | Water Heater |
| Features | Balcony, Carpet Free, In-law Suite |
| Parking Space Total | 2 |
| Rental Equipment Type | Water Heater |
Building
| Bathroom Total | 3 |
| Bedrooms Above Ground | 3 |
| Bedrooms Below Ground | 1 |
| Bedrooms Total | 4 |
| Amenities | Visitor Parking |
| Appliances | Dishwasher, Dryer, Stove, Washer, Refrigerator |
| Basement Development | Finished |
| Basement Features | Separate Entrance, Walk Out |
| Basement Type | N/a (finished) |
| Exterior Finish | Brick, Wood |
| Flooring Type | Hardwood, Tile |
| Half Bath Total | 1 |
| Heating Fuel | Natural Gas |
| Heating Type | Forced Air |
| Stories Total | 2 |
| Size Interior | 1200 - 1399 Sqft |
| Type | Row / Townhouse |
Parking
| Garage |
Land
| Acreage | No |
| Land Amenities | Park, Public Transit, Schools |
| Surface Water | Lake/pond |
Rooms
| Level | Type | Length | Width | Dimensions |
|---|---|---|---|---|
| Basement | Bedroom 4 | 5.82 m | 5.15 m | 5.82 m x 5.15 m |
| Main Level | Living Room | 4.3 m | 3.8 m | 4.3 m x 3.8 m |
| Main Level | Dining Room | 3.55 m | 3.2 m | 3.55 m x 3.2 m |
| Main Level | Kitchen | 4.44 m | 2.74 m | 4.44 m x 2.74 m |
| Upper Level | Primary Bedroom | 3.65 m | 3.21 m | 3.65 m x 3.21 m |
| Upper Level | Bedroom 2 | 3.5 m | 3.22 m | 3.5 m x 3.22 m |
| Upper Level | Bedroom 3 | 3.5 m | 2.74 m | 3.5 m x 2.74 m |
Interested?
Contact us for more information
