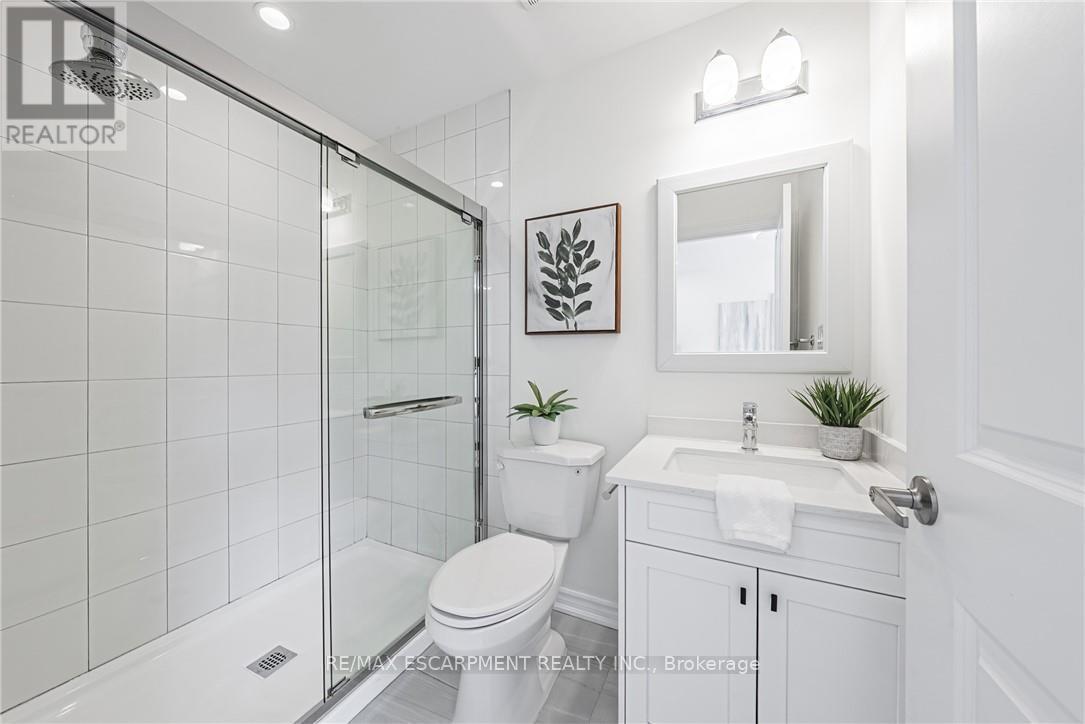3 Bedroom
3 Bathroom
1100 - 1500 sqft
Central Air Conditioning
Forced Air
$659,900
Welcome to 61 Soho Street, Unit 29 a beautifully upgraded freehold townhome that stands out from the rest! Recently renovated from top to bottom this home looks like it is straight out of a magazine! Nestled in the highly sought-after Central Park community. Built in 2023, this modern home stands out with luxurious wide plank vinyl flooring throughout, bright white kitchen featuring quartz countertops, high-end stainless steel appliances, and extended-height custom cabinetry. The bright and spacious family room, highlighted by a trendy fluted feature wall, is perfect for relaxing or entertaining. Enjoy the convenience of main-floor laundry and designer light fixtures that add a high end touch to every room. Upstairs, the primary suite offers a private retreat with a walk-in closet and spa-like 3-piece ensuite, while two additional bedrooms share a spacious 4-piece bath. Unlike many others in this community, the lower level walks out to a private backyard with no rear neighbours and space to enjoy exterior living. With easy highway access, and just steps to shopping, dining, parks, and scenic trails, this home offers the perfect blend of luxury, comfort, and location. (id:41954)
Property Details
|
MLS® Number
|
X12183179 |
|
Property Type
|
Single Family |
|
Community Name
|
Stoney Creek Mountain |
|
Amenities Near By
|
Park, Place Of Worship, Public Transit, Schools |
|
Equipment Type
|
Water Heater |
|
Parking Space Total
|
2 |
|
Rental Equipment Type
|
Water Heater |
Building
|
Bathroom Total
|
3 |
|
Bedrooms Above Ground
|
3 |
|
Bedrooms Total
|
3 |
|
Age
|
0 To 5 Years |
|
Appliances
|
Dishwasher, Dryer, Microwave, Stove, Washer, Refrigerator |
|
Construction Style Attachment
|
Attached |
|
Cooling Type
|
Central Air Conditioning |
|
Exterior Finish
|
Aluminum Siding, Brick |
|
Foundation Type
|
Poured Concrete |
|
Half Bath Total
|
1 |
|
Heating Fuel
|
Natural Gas |
|
Heating Type
|
Forced Air |
|
Stories Total
|
3 |
|
Size Interior
|
1100 - 1500 Sqft |
|
Type
|
Row / Townhouse |
|
Utility Water
|
Municipal Water |
Parking
Land
|
Acreage
|
No |
|
Land Amenities
|
Park, Place Of Worship, Public Transit, Schools |
|
Sewer
|
Sanitary Sewer |
|
Size Depth
|
74 Ft ,3 In |
|
Size Frontage
|
15 Ft ,1 In |
|
Size Irregular
|
15.1 X 74.3 Ft |
|
Size Total Text
|
15.1 X 74.3 Ft|under 1/2 Acre |
Rooms
| Level |
Type |
Length |
Width |
Dimensions |
|
Second Level |
Primary Bedroom |
4.24 m |
2.84 m |
4.24 m x 2.84 m |
|
Second Level |
Bathroom |
|
|
Measurements not available |
|
Second Level |
Other |
|
|
Measurements not available |
|
Second Level |
Bedroom |
2.51 m |
3.17 m |
2.51 m x 3.17 m |
|
Second Level |
Bathroom |
|
|
Measurements not available |
|
Second Level |
Bedroom |
3 m |
2.39 m |
3 m x 2.39 m |
|
Lower Level |
Recreational, Games Room |
3.1 m |
2.84 m |
3.1 m x 2.84 m |
|
Main Level |
Kitchen |
4.32 m |
4.75 m |
4.32 m x 4.75 m |
|
Main Level |
Bathroom |
|
|
Measurements not available |
|
Main Level |
Family Room |
4.32 m |
4.34 m |
4.32 m x 4.34 m |
https://www.realtor.ca/real-estate/28388616/29-61-soho-street-hamilton-stoney-creek-mountain-stoney-creek-mountain


















































