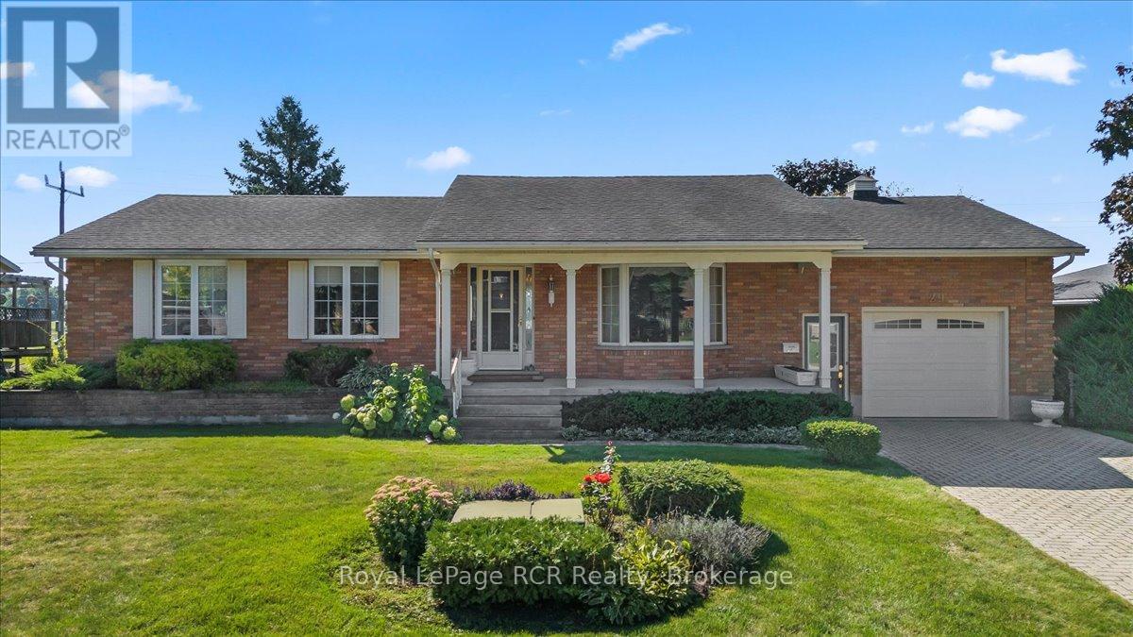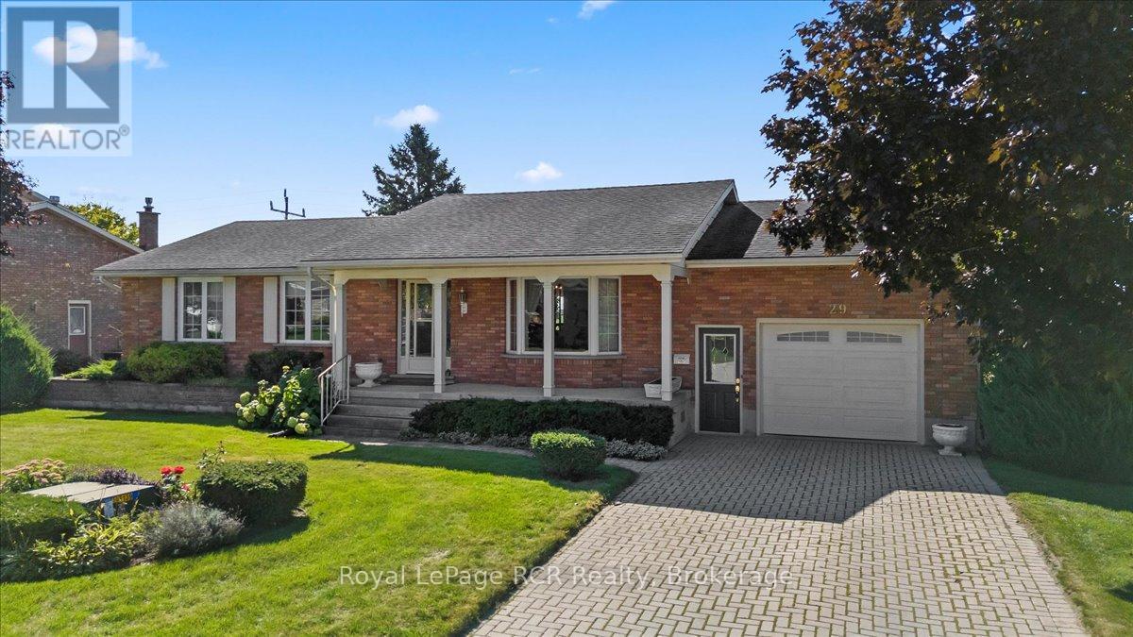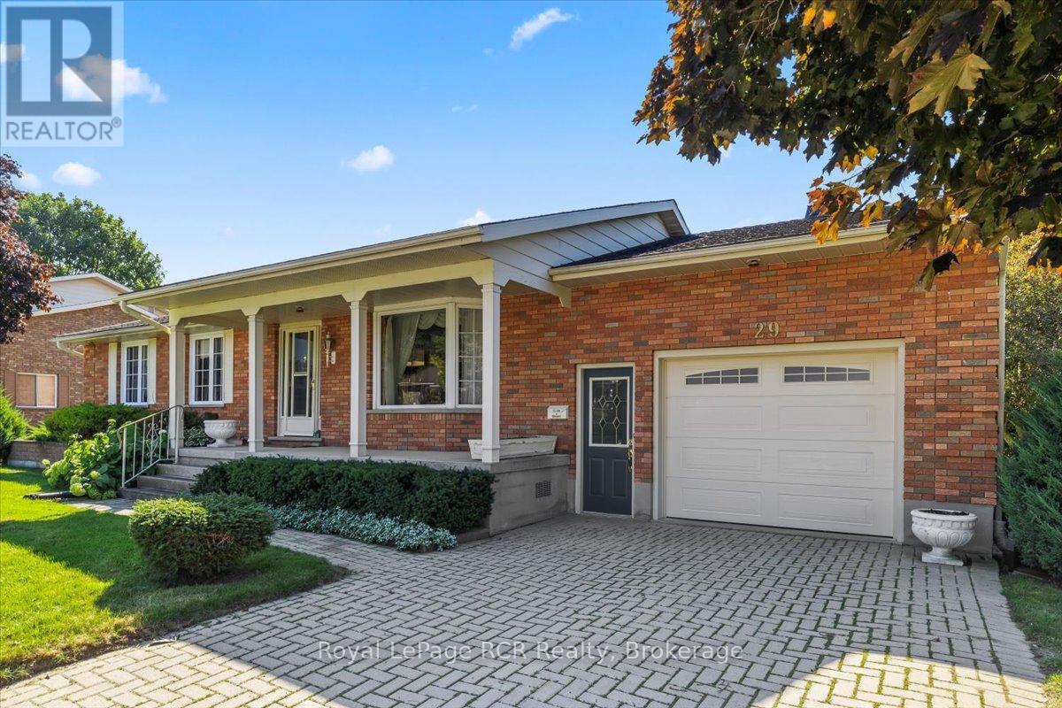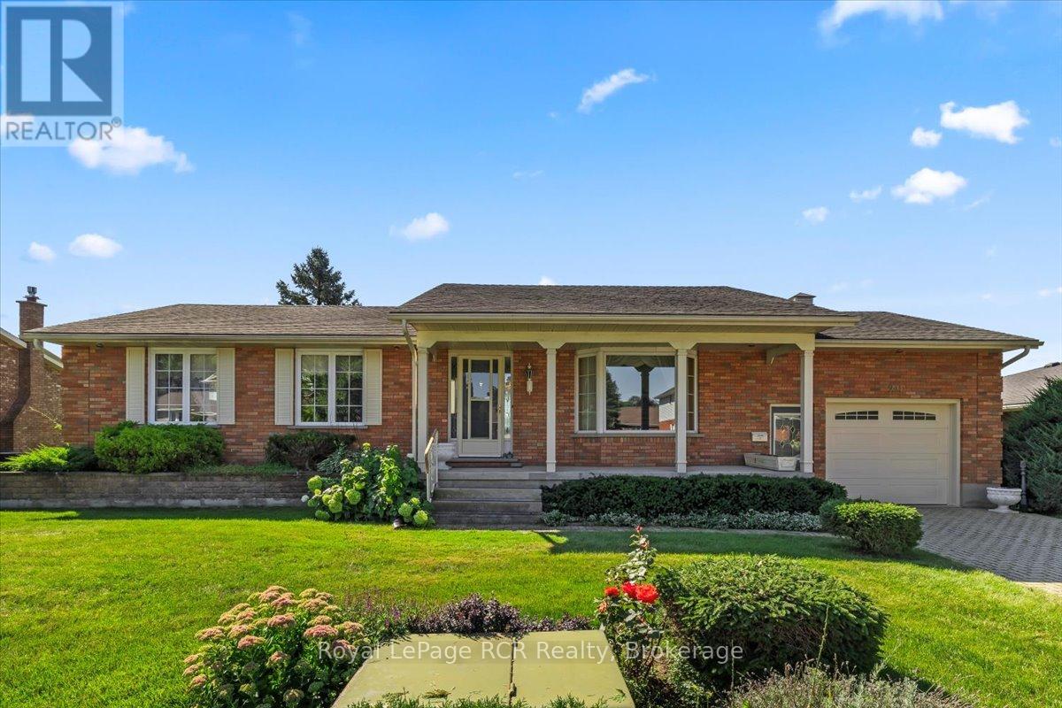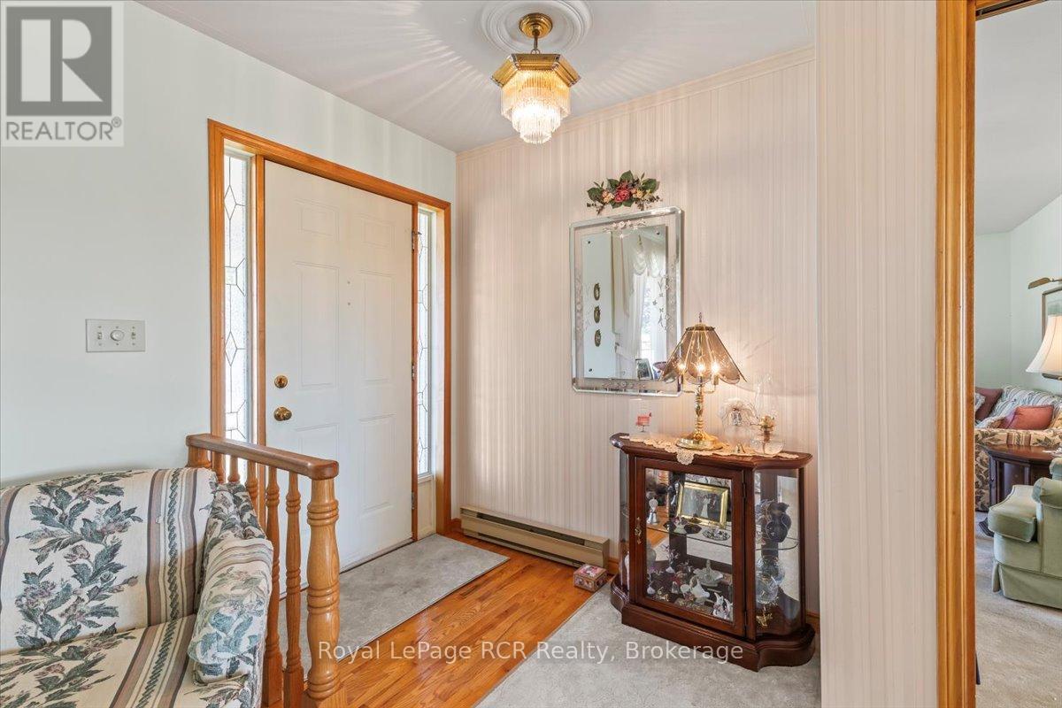3 Bedroom
2 Bathroom
1100 - 1500 sqft
Bungalow
Fireplace
Central Air Conditioning, Air Exchanger
Forced Air
$649,900
Have you been searching for a well-constructed brick bungalow that offers magnificent panoramic views of the countryside? This home may be the ideal choice for you. It features a welcoming front porch, a bright living room, and a kitchen with an adjoining dining area that includes patio doors leading to a deck with awning, three bedrooms, two bathrooms, and an oversized recreation room equipped with a bar. Additionally, there is a utility room that provides workspace and ample storage. If you need space for extended family, the lower level may be just the perfect spot. Additional features include a forced air gas furnace, central air conditioning, wiring for a generator, an irrigation system, and a spacious attached garage. This property represents a unique opportunity for those seeking both comfort, convenience and a million dollar view. More photos will be added next week! (id:41954)
Property Details
|
MLS® Number
|
X12370850 |
|
Property Type
|
Single Family |
|
Community Name
|
Hanover |
|
Equipment Type
|
Water Heater |
|
Parking Space Total
|
5 |
|
Rental Equipment Type
|
Water Heater |
|
Structure
|
Deck, Shed |
Building
|
Bathroom Total
|
2 |
|
Bedrooms Above Ground
|
3 |
|
Bedrooms Total
|
3 |
|
Age
|
31 To 50 Years |
|
Amenities
|
Fireplace(s) |
|
Appliances
|
Garage Door Opener Remote(s), Water Softener, Water Purifier, Central Vacuum, Dryer, Garage Door Opener, Satellite Dish, Stove, Washer, Window Coverings, Refrigerator |
|
Architectural Style
|
Bungalow |
|
Basement Development
|
Partially Finished |
|
Basement Type
|
N/a (partially Finished) |
|
Construction Style Attachment
|
Detached |
|
Cooling Type
|
Central Air Conditioning, Air Exchanger |
|
Exterior Finish
|
Brick |
|
Fireplace Present
|
Yes |
|
Foundation Type
|
Block |
|
Heating Fuel
|
Natural Gas |
|
Heating Type
|
Forced Air |
|
Stories Total
|
1 |
|
Size Interior
|
1100 - 1500 Sqft |
|
Type
|
House |
|
Utility Water
|
Municipal Water |
Parking
Land
|
Acreage
|
No |
|
Sewer
|
Sanitary Sewer |
|
Size Depth
|
104 Ft |
|
Size Frontage
|
83 Ft |
|
Size Irregular
|
83 X 104 Ft |
|
Size Total Text
|
83 X 104 Ft |
|
Zoning Description
|
R1 |
Rooms
| Level |
Type |
Length |
Width |
Dimensions |
|
Lower Level |
Recreational, Games Room |
9.98 m |
3.58 m |
9.98 m x 3.58 m |
|
Main Level |
Living Room |
5.71 m |
3.66 m |
5.71 m x 3.66 m |
|
Main Level |
Kitchen |
3.58 m |
3.07 m |
3.58 m x 3.07 m |
|
Main Level |
Dining Room |
4.19 m |
3.66 m |
4.19 m x 3.66 m |
|
Main Level |
Bedroom |
3.59 m |
3.73 m |
3.59 m x 3.73 m |
|
Main Level |
Bedroom |
3.04 m |
4.2 m |
3.04 m x 4.2 m |
|
Main Level |
Bedroom |
3.32 m |
3.96 m |
3.32 m x 3.96 m |
https://www.realtor.ca/real-estate/28791972/29-2nd-street-crescent-hanover-hanover
