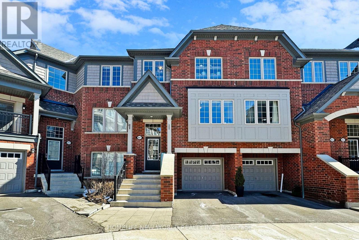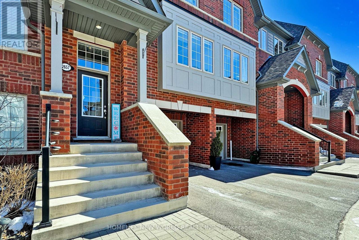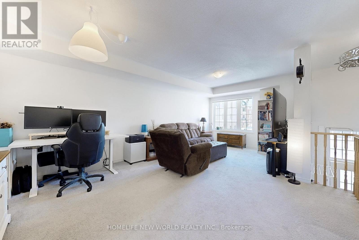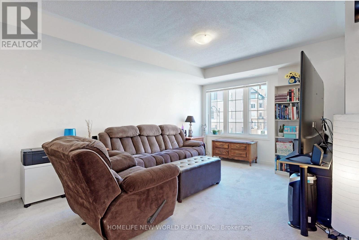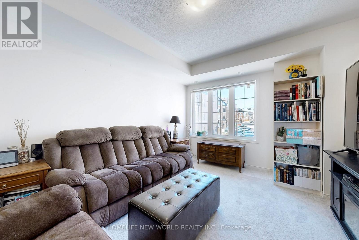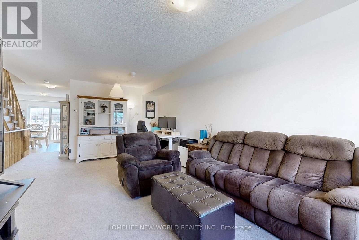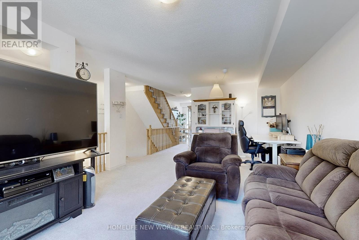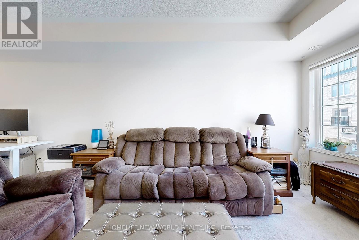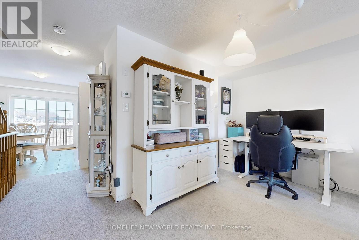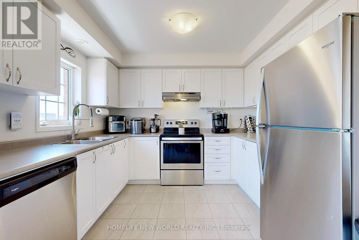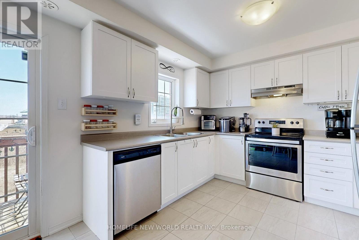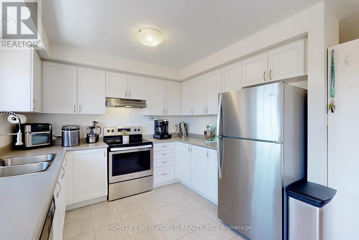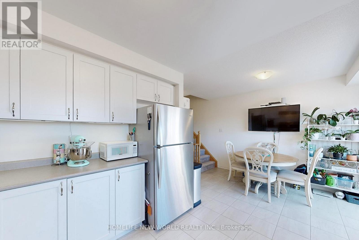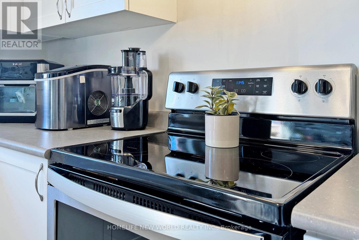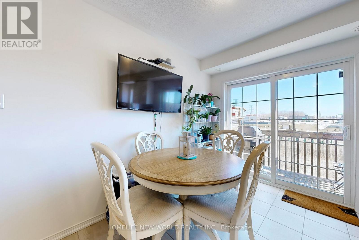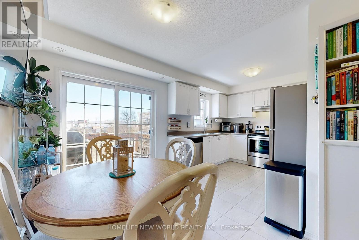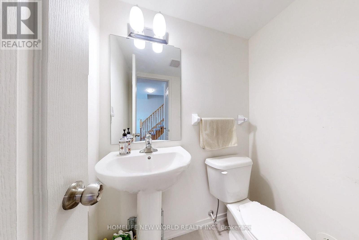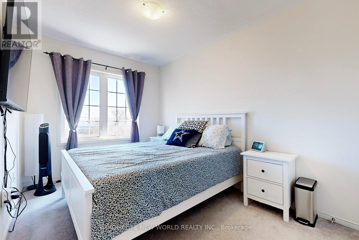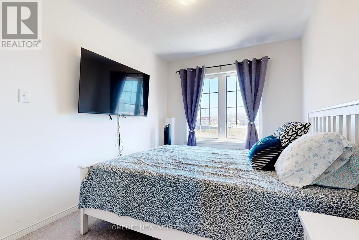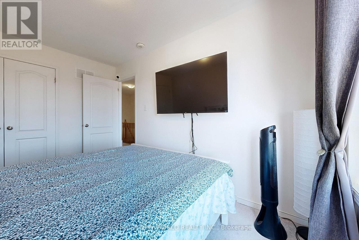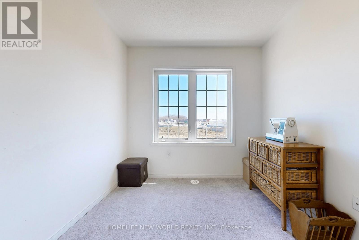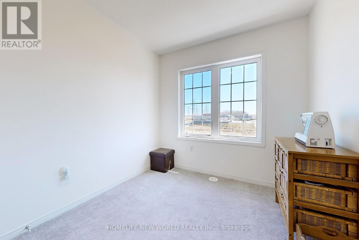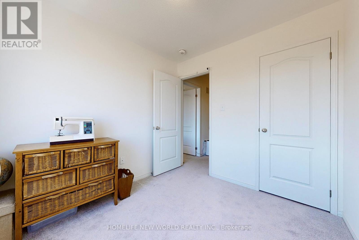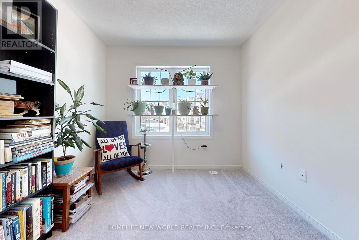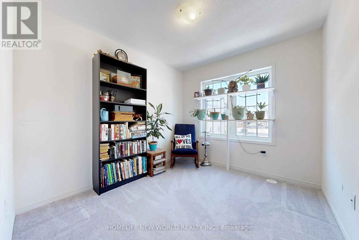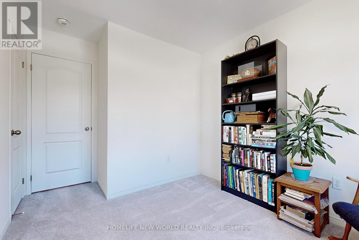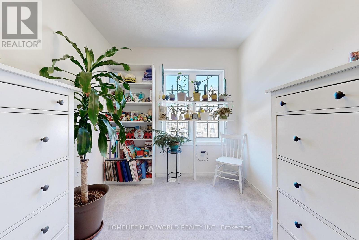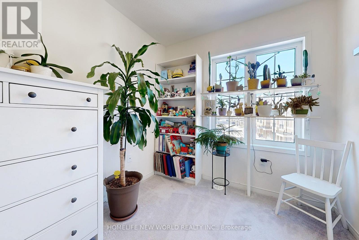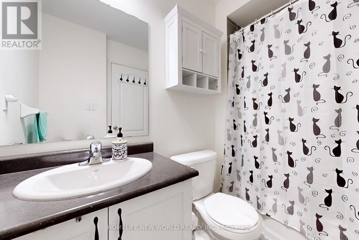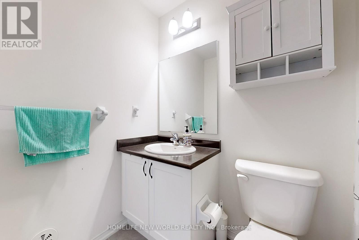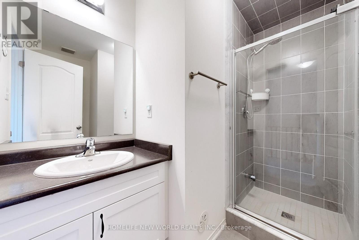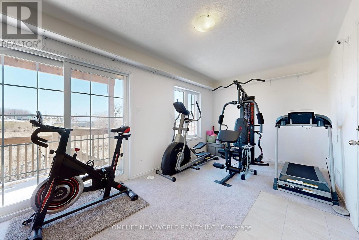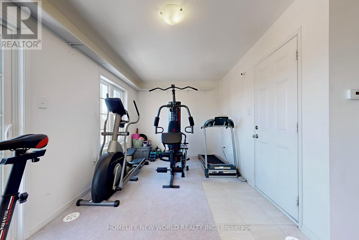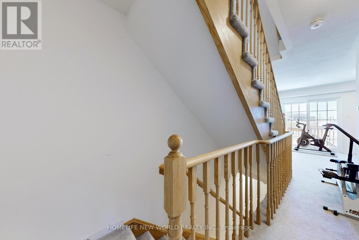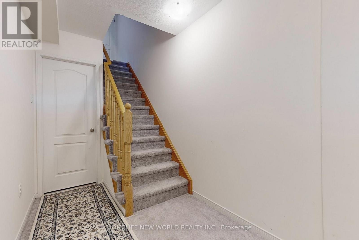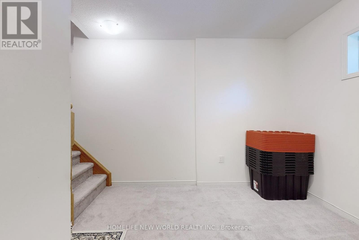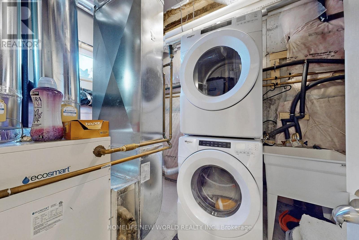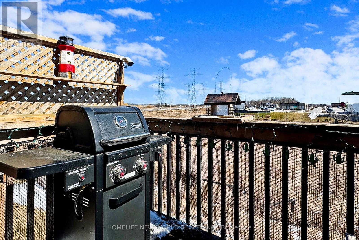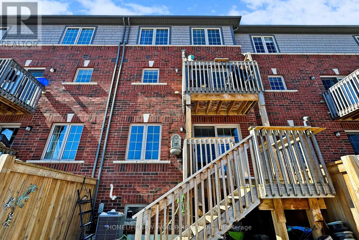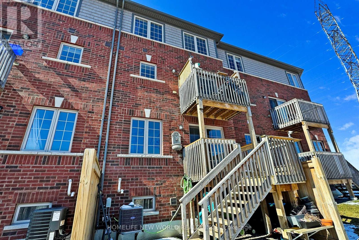29 - 2657 Deputy Minister Path Oshawa (Windfields), Ontario L1L 0M7
4 Bedroom
3 Bathroom
1800 - 1999 sqft
Central Air Conditioning
Forced Air
$699,900Maintenance, Common Area Maintenance, Parking
$348.18 Monthly
Maintenance, Common Area Maintenance, Parking
$348.18 MonthlyLocated in the highly desirable Windfields neighborhood, this ideal home offers four bedrooms, three washrooms, and a bright, spacious living area with a convenient built-in garage. The open-concept, modern kitchen features stainless steel appliances and a dining area with a walkout to the patio. Perfectly situated, the home is close to Durham College, with easy access to transit, Hwy 407 and 401, and essential amenities such as Costco, FreshCo, Tim Hortons, and LCBO ensuring comfort and convenience for daily living. (id:41954)
Property Details
| MLS® Number | E12379406 |
| Property Type | Single Family |
| Community Name | Windfields |
| Community Features | Pet Restrictions |
| Equipment Type | Water Heater |
| Features | Balcony |
| Parking Space Total | 2 |
| Rental Equipment Type | Water Heater |
Building
| Bathroom Total | 3 |
| Bedrooms Above Ground | 4 |
| Bedrooms Total | 4 |
| Appliances | Dishwasher, Dryer, Stove, Washer, Refrigerator |
| Basement Development | Finished |
| Basement Type | N/a (finished) |
| Cooling Type | Central Air Conditioning |
| Exterior Finish | Brick |
| Flooring Type | Carpeted, Ceramic |
| Foundation Type | Brick |
| Half Bath Total | 1 |
| Heating Fuel | Natural Gas |
| Heating Type | Forced Air |
| Stories Total | 3 |
| Size Interior | 1800 - 1999 Sqft |
| Type | Row / Townhouse |
Parking
| Garage |
Land
| Acreage | No |
Rooms
| Level | Type | Length | Width | Dimensions |
|---|---|---|---|---|
| Second Level | Living Room | 6.12 m | 4.11 m | 6.12 m x 4.11 m |
| Second Level | Kitchen | 5.18 m | 3.15 m | 5.18 m x 3.15 m |
| Third Level | Primary Bedroom | 3.89 m | 2.54 m | 3.89 m x 2.54 m |
| Third Level | Bedroom 2 | 2.99 m | 2.69 m | 2.99 m x 2.69 m |
| Third Level | Bedroom 3 | 2.59 m | 2.44 m | 2.59 m x 2.44 m |
| Third Level | Bedroom 4 | 2.79 m | 2.54 m | 2.79 m x 2.54 m |
| Basement | Recreational, Games Room | 2.99 m | 2.59 m | 2.99 m x 2.59 m |
| Main Level | Family Room | 5.23 m | 2.74 m | 5.23 m x 2.74 m |
Interested?
Contact us for more information
