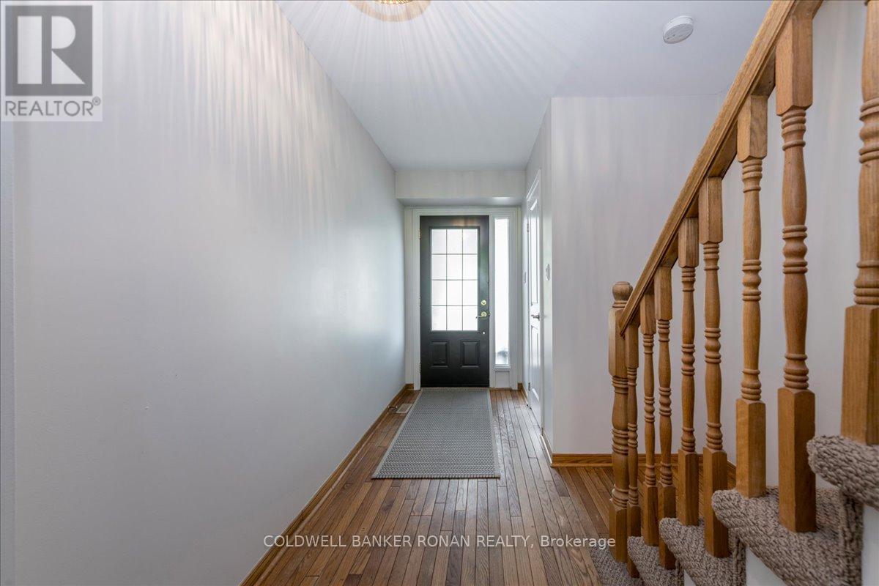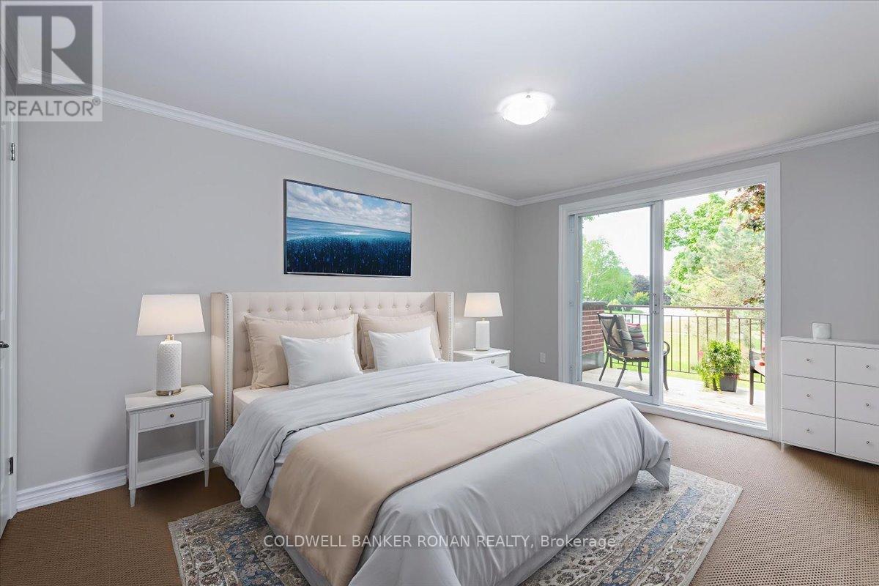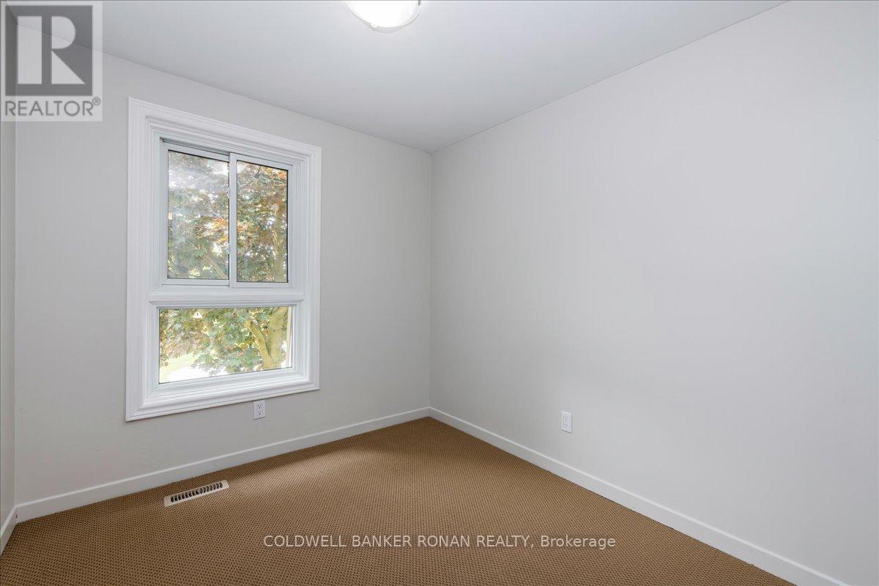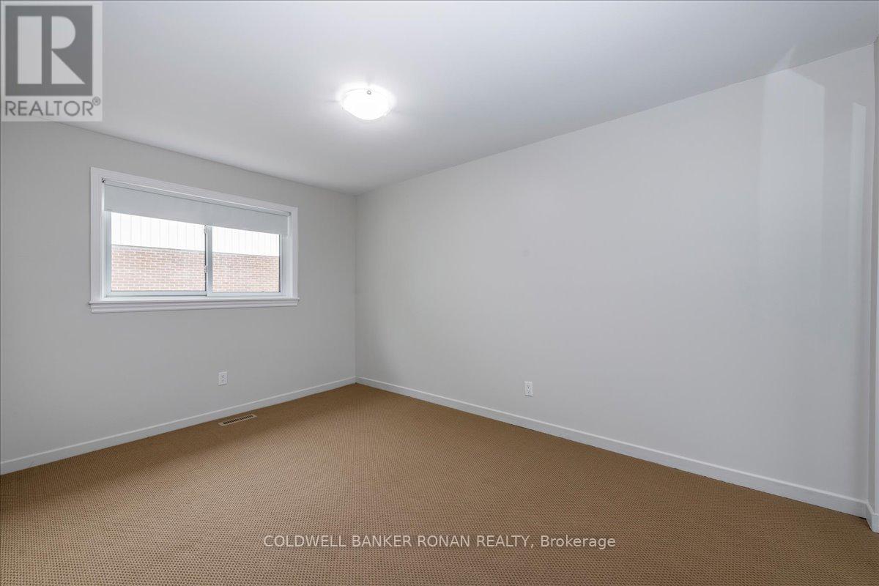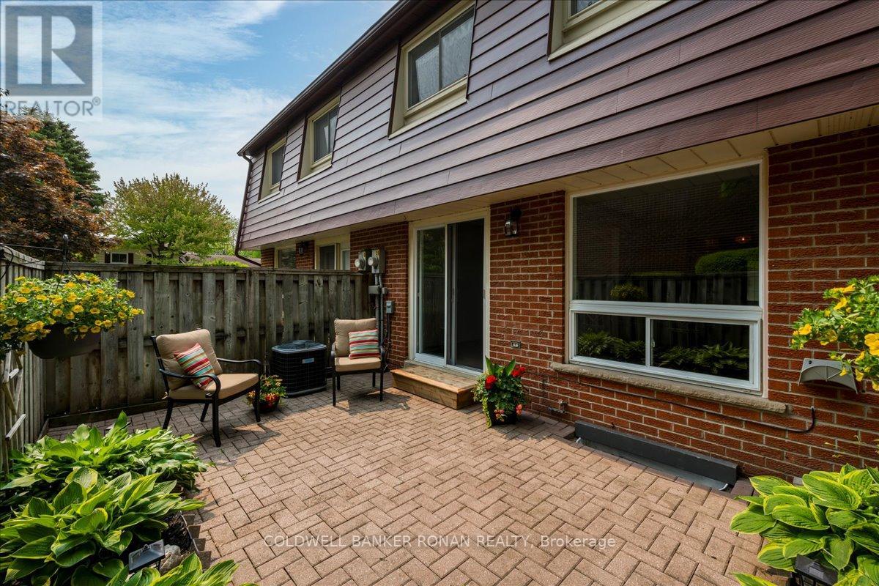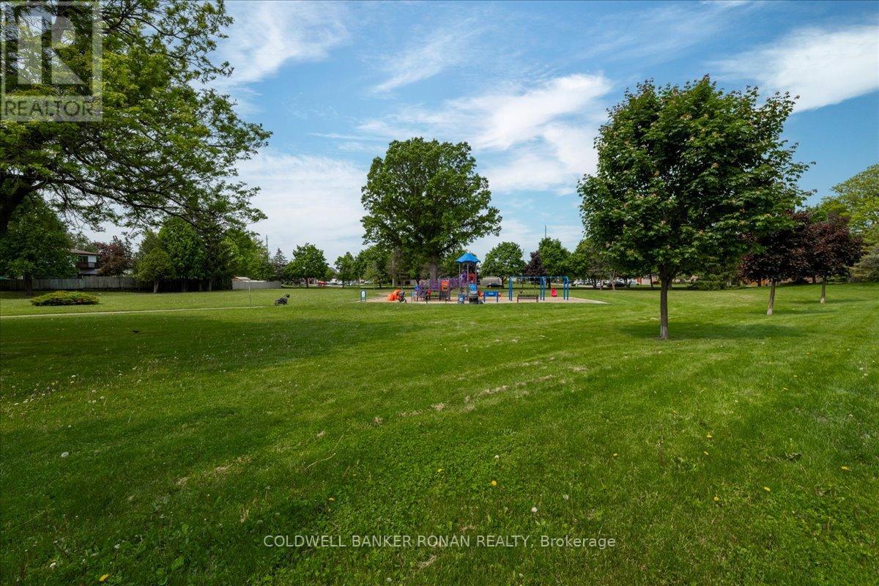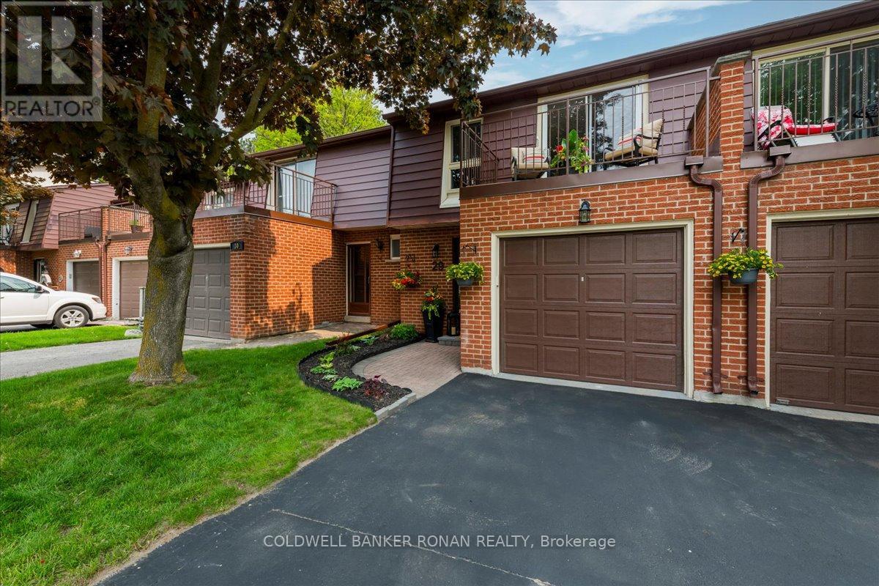29 - 246 Tupper Boulevard W New Tecumseth (Alliston), Ontario L9R 1A9
$569,000Maintenance, Common Area Maintenance, Water
$420 Monthly
Maintenance, Common Area Maintenance, Water
$420 MonthlyImmaculate 2-storey Townhome With attached garage. Warm and inviting space that maintains original charm. Completely freshened up and move-in ready. Four Bedrooms, 1.5 bathrooms Located in the west end of Alliston. Walking distance to restaurants and shops. Cozy main space with a walkout to a tranquil, private back patio. Perfect for your next gathering or relaxing solo.The primary Bedroom has a large walk-in closet & walkout to a private terrace with views of the park and surrounding quiet neighbourhood. The lower level offers a fully renovated open area with bright new laminate floors, drywall, pot lights great for entertaining guests.Furnace 10 years, central air conditioner 6 years, water softener 7 years, Fresh air exchange 3months, electrical panel updated 5 years. Minutes To All Amenities, Cultural centre, schools,walking trails, and recreation centre. (id:41954)
Open House
This property has open houses!
12:00 pm
Ends at:2:00 pm
Property Details
| MLS® Number | N12199775 |
| Property Type | Single Family |
| Community Name | Alliston |
| Amenities Near By | Park |
| Community Features | Pet Restrictions, School Bus |
| Features | Lighting |
| Parking Space Total | 2 |
| Structure | Deck, Patio(s), Porch |
Building
| Bathroom Total | 2 |
| Bedrooms Above Ground | 4 |
| Bedrooms Total | 4 |
| Age | 51 To 99 Years |
| Appliances | Garage Door Opener Remote(s), Central Vacuum, Water Softener, Dryer, Garage Door Opener, Stove, Washer, Refrigerator |
| Basement Development | Finished |
| Basement Type | Full (finished) |
| Cooling Type | Central Air Conditioning |
| Exterior Finish | Brick |
| Flooring Type | Carpeted, Laminate, Ceramic |
| Foundation Type | Poured Concrete |
| Half Bath Total | 1 |
| Heating Fuel | Natural Gas |
| Heating Type | Forced Air |
| Stories Total | 2 |
| Size Interior | 1200 - 1399 Sqft |
| Type | Row / Townhouse |
Parking
| Garage |
Land
| Acreage | No |
| Fence Type | Fenced Yard |
| Land Amenities | Park |
| Landscape Features | Landscaped |
| Zoning Description | R3-1 |
Rooms
| Level | Type | Length | Width | Dimensions |
|---|---|---|---|---|
| Second Level | Primary Bedroom | 3.07 m | 3.99 m | 3.07 m x 3.99 m |
| Second Level | Bedroom 2 | 3.07 m | 4.08 m | 3.07 m x 4.08 m |
| Second Level | Bedroom 3 | 2.47 m | 2.77 m | 2.47 m x 2.77 m |
| Second Level | Bedroom 4 | 2.16 m | 3.2 m | 2.16 m x 3.2 m |
| Lower Level | Recreational, Games Room | 5.21 m | 8.86 m | 5.21 m x 8.86 m |
| Lower Level | Laundry Room | 3.13 m | 2.46 m | 3.13 m x 2.46 m |
| Lower Level | Utility Room | 2.37 m | 1.61 m | 2.37 m x 1.61 m |
| Main Level | Living Room | 2.98 m | 4.29 m | 2.98 m x 4.29 m |
| Main Level | Dining Room | 2.65 m | 3.08 m | 2.65 m x 3.08 m |
| Main Level | Kitchen | 2.59 m | 3.41 m | 2.59 m x 3.41 m |
Interested?
Contact us for more information



