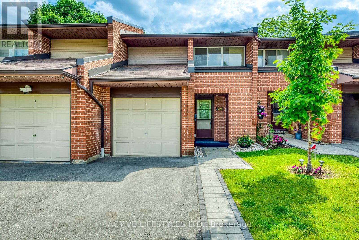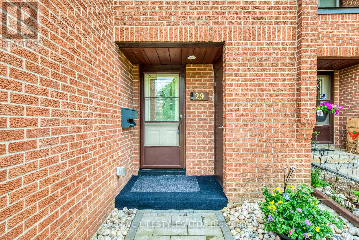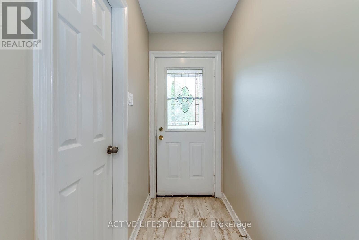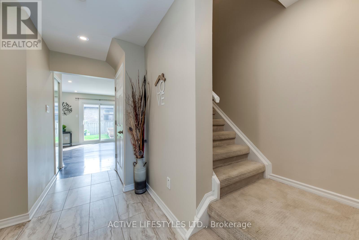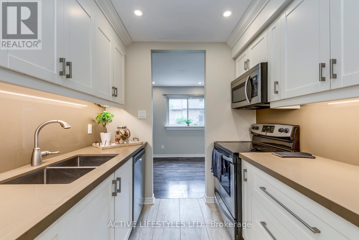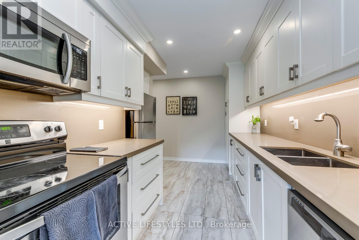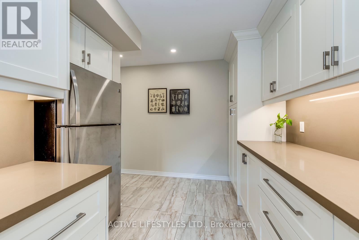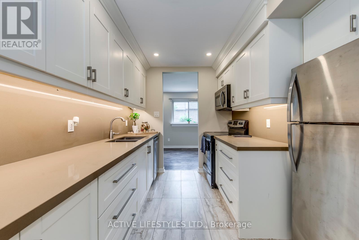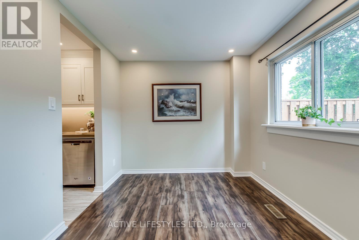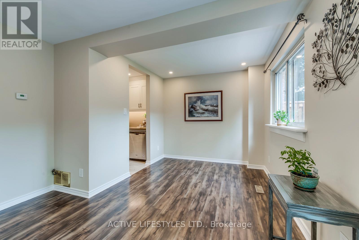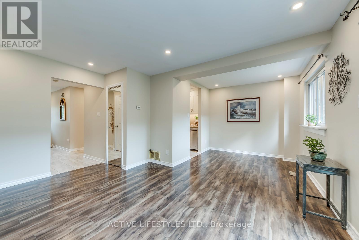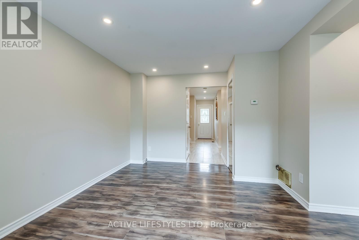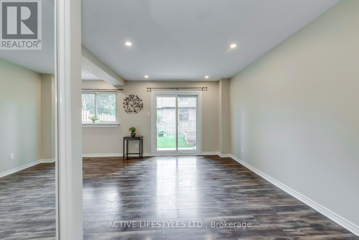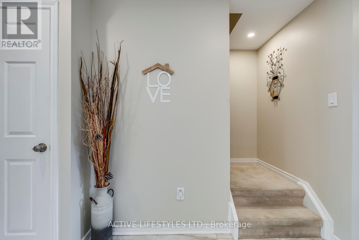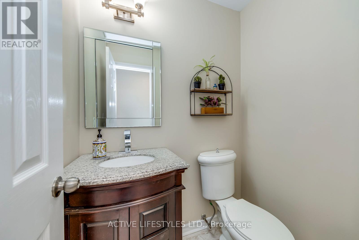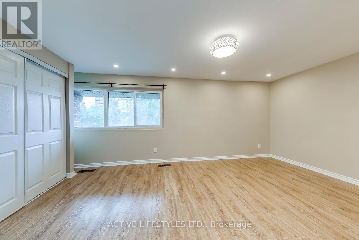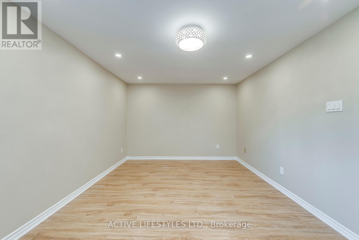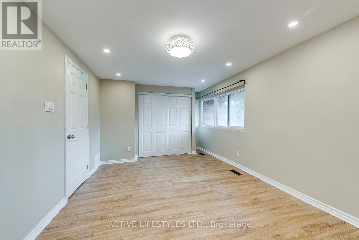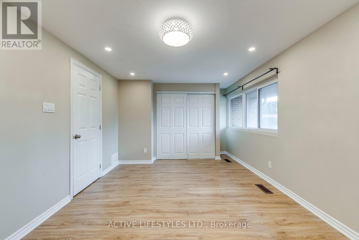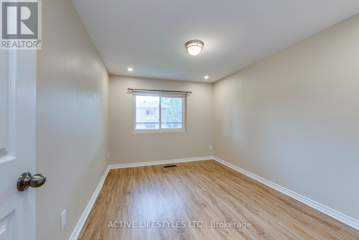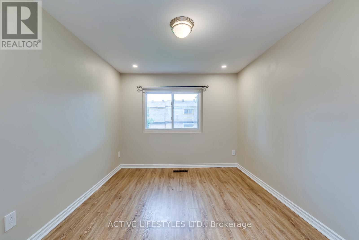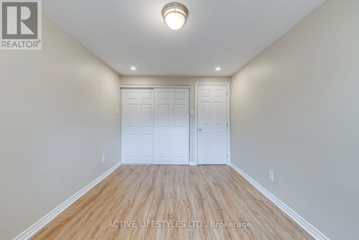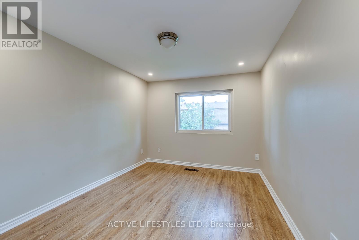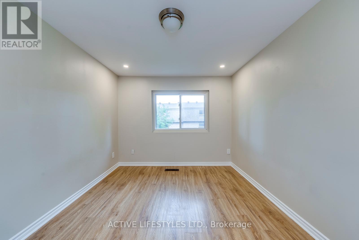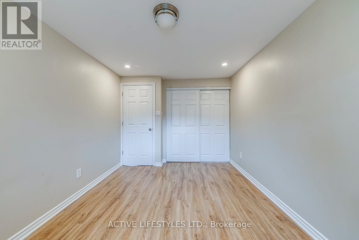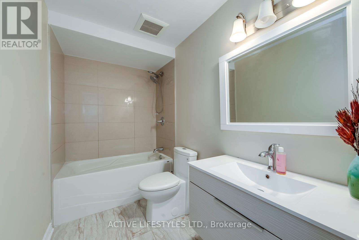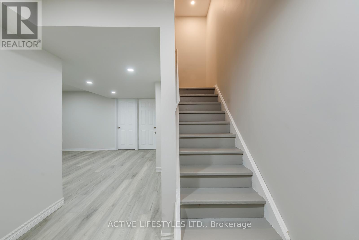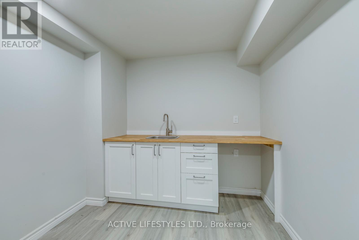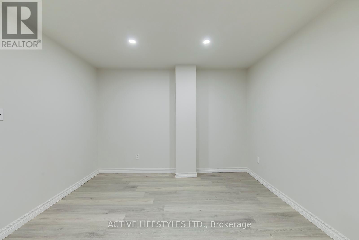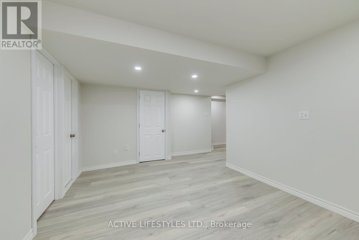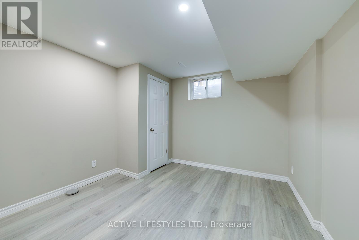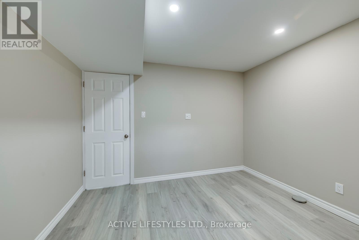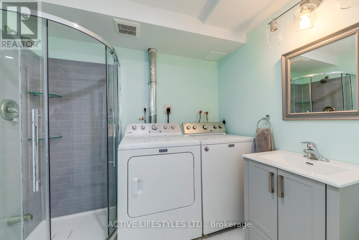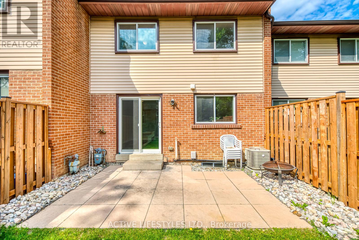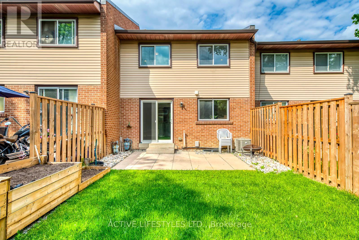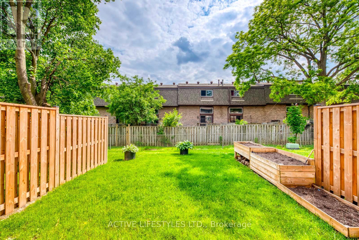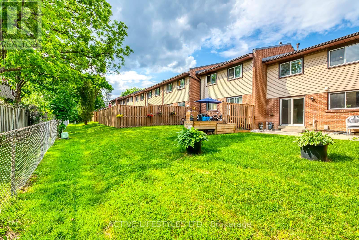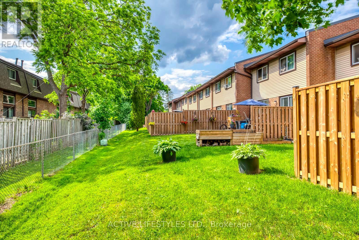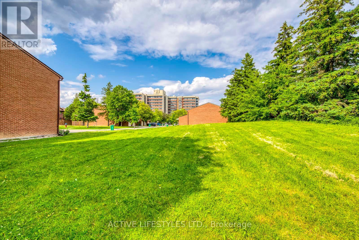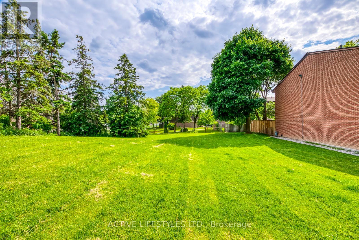29 - 2301 Derry Road W Mississauga (Meadowvale), Ontario L5N 2R4
$819,000Maintenance, Water, Cable TV, Common Area Maintenance
$421.60 Monthly
Maintenance, Water, Cable TV, Common Area Maintenance
$421.60 MonthlyNicely Renovated 3 Bedroom 3 Bath Townhome Conveniently Located Near Meadowvale Town Centre, Mississauga /Go Transit, 401/ 407/403. Community Centre, Theatre. Ground Floor Boasts a Custom Modern Updated Kitchen with Loads of Cupboard and Counterspace, Large Pot Drawers, Pantry, Stone Countertops & Backsplash + Stainless Steel Fridge, Stove, B/I DW, Microwave . Spacious Living Room, Dining Area +Reno'd 2 Piece Powder Room. 2nd Floor Features 3 Generous Size Bedrooms w Large Closets, Windows ,Pot Lights + Renovated 4 Piece Bath. Lower Level Finished in 2025 w Rec Room, Bedroom, 3 Piece Bath + Wet Bar. ******All Wiring Was Updated to Copper by Previous Owner****** (id:41954)
Property Details
| MLS® Number | W12212262 |
| Property Type | Single Family |
| Community Name | Meadowvale |
| Amenities Near By | Public Transit, Schools, Place Of Worship |
| Community Features | Pet Restrictions, Community Centre |
| Parking Space Total | 2 |
| Pool Type | Outdoor Pool |
| Structure | Patio(s) |
Building
| Bathroom Total | 3 |
| Bedrooms Above Ground | 3 |
| Bedrooms Below Ground | 1 |
| Bedrooms Total | 4 |
| Age | 31 To 50 Years |
| Appliances | Garage Door Opener Remote(s), Central Vacuum, Dishwasher, Garage Door Opener, Microwave, Stove, Refrigerator |
| Basement Development | Finished |
| Basement Type | N/a (finished) |
| Cooling Type | Central Air Conditioning |
| Exterior Finish | Brick, Aluminum Siding |
| Half Bath Total | 1 |
| Heating Fuel | Natural Gas |
| Heating Type | Forced Air |
| Stories Total | 2 |
| Size Interior | 1000 - 1199 Sqft |
| Type | Row / Townhouse |
Parking
| Attached Garage | |
| Garage |
Land
| Acreage | No |
| Land Amenities | Public Transit, Schools, Place Of Worship |
| Zoning Description | Res |
Rooms
| Level | Type | Length | Width | Dimensions |
|---|---|---|---|---|
| Second Level | Primary Bedroom | 5.18 m | 3.35 m | 5.18 m x 3.35 m |
| Second Level | Bedroom 2 | 4.14 m | 2.89 m | 4.14 m x 2.89 m |
| Second Level | Bedroom 3 | 3.86 m | 2.84 m | 3.86 m x 2.84 m |
| Lower Level | Recreational, Games Room | 3.35 m | 3.17 m | 3.35 m x 3.17 m |
| Lower Level | Bedroom | 3.27 m | 3.27 m | 3.27 m x 3.27 m |
| Ground Level | Living Room | 4.45 m | 3.23 m | 4.45 m x 3.23 m |
| Ground Level | Dining Room | 2.74 m | 2.74 m | 2.74 m x 2.74 m |
| Ground Level | Kitchen | 4.11 m | 2.44 m | 4.11 m x 2.44 m |
https://www.realtor.ca/real-estate/28450951/29-2301-derry-road-w-mississauga-meadowvale-meadowvale
Interested?
Contact us for more information
