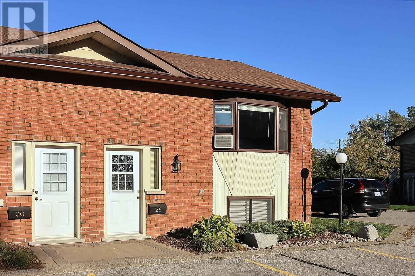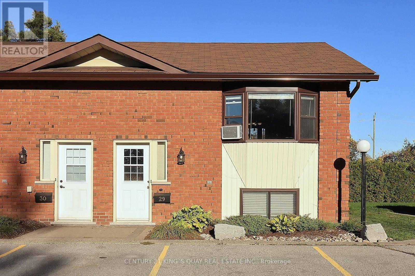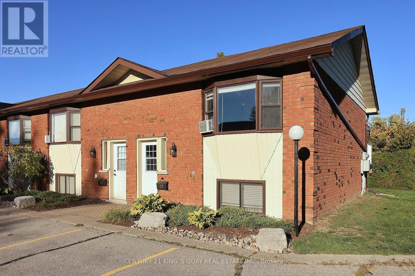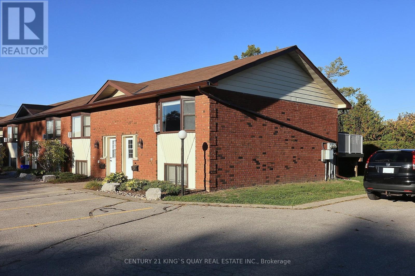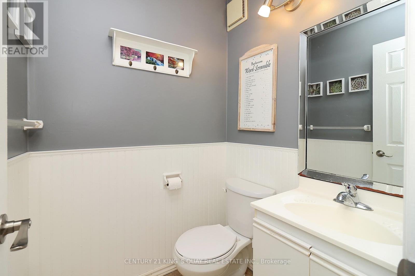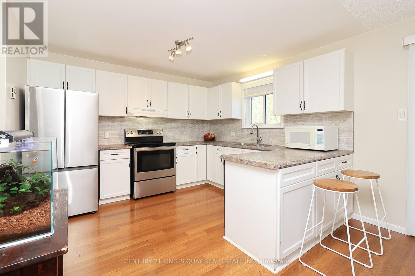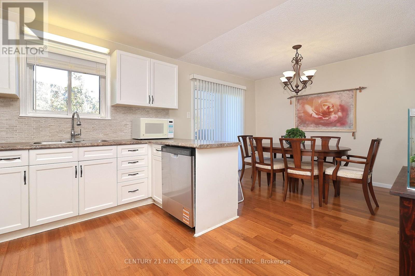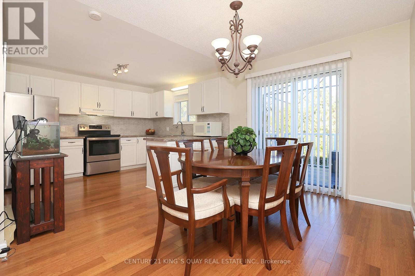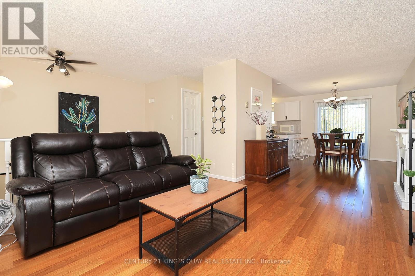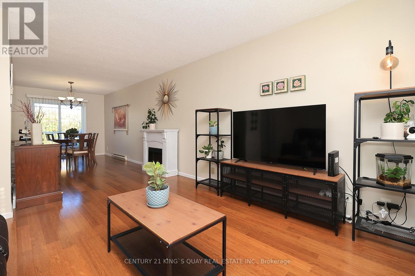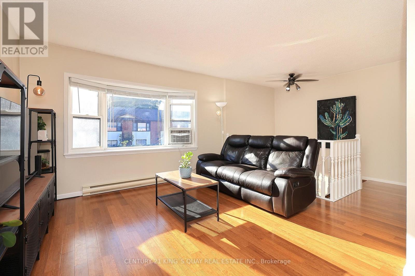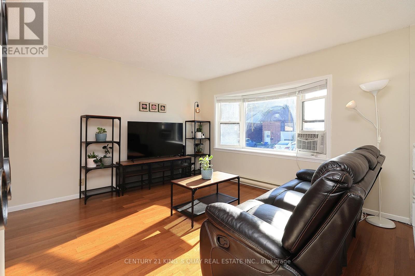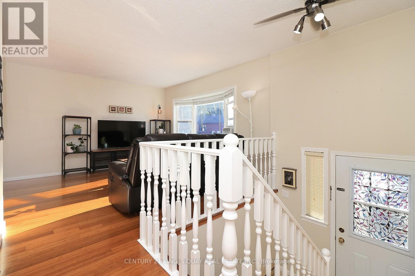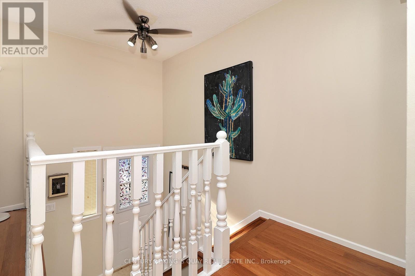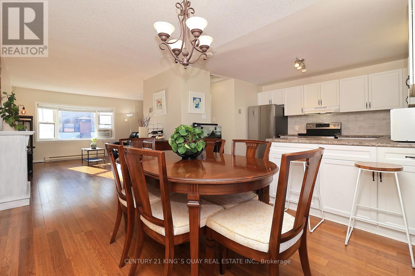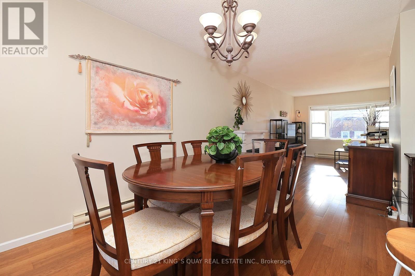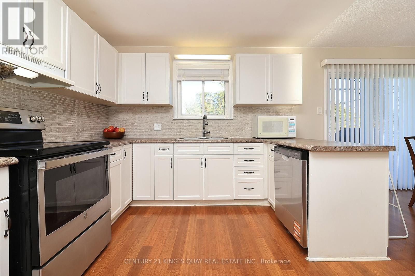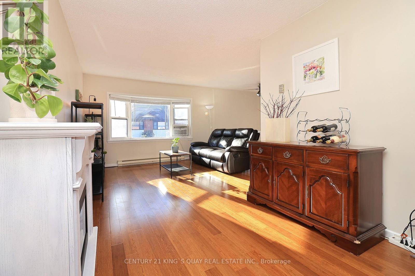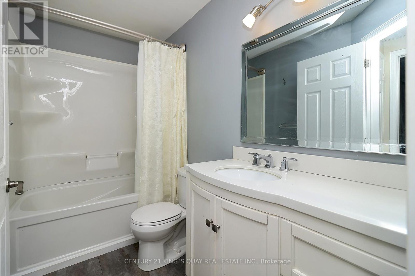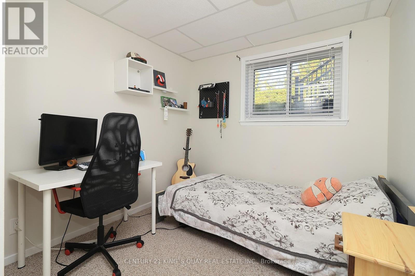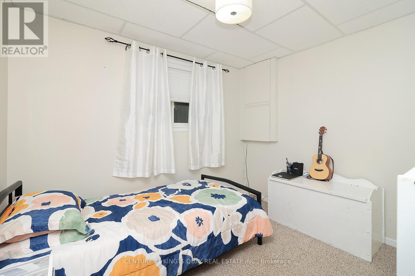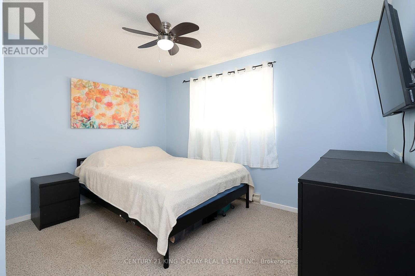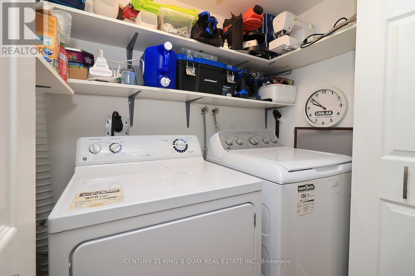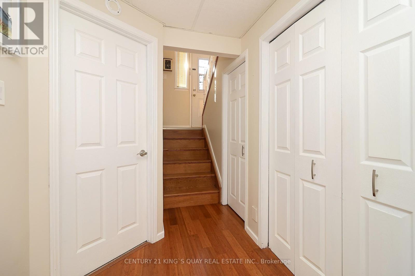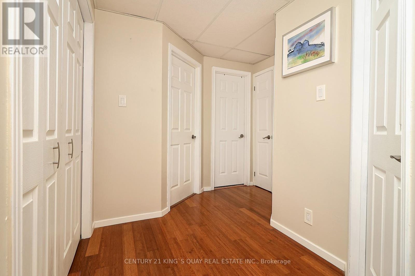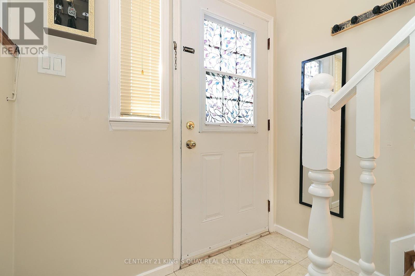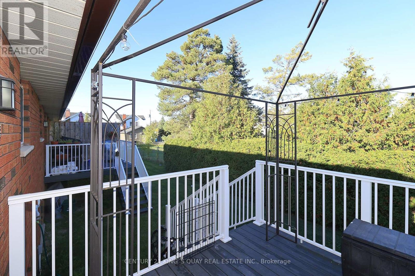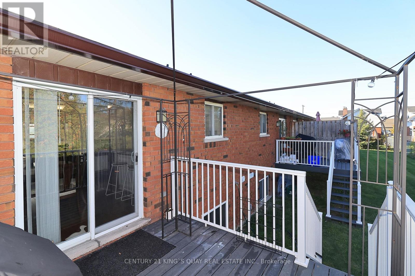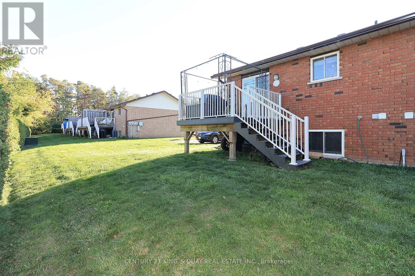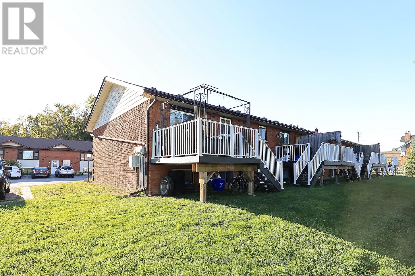29 - 115 Mary Street W Kawartha Lakes (Lindsay), Ontario K9V 2N7
$475,000Maintenance, Common Area Maintenance, Insurance, Parking
$330.53 Monthly
Maintenance, Common Area Maintenance, Insurance, Parking
$330.53 MonthlyWelcome to Unit 29 at Courtland Place in Lindsay a warm and inviting end unit condo townhouse that's perfect for starting out, downsizing, or simply enjoying low-maintenance living. This freshly painted three-bedroom, two-bathroom home offers just over 1,000 sq. ft. of comfortable living space. With its bright, west-facing bay window in the living room and walk-out to an east-facing newer composite deck from the dining room area, you'll enjoy plenty of natural light, and cozy evenings at home. The layout is practical and welcoming, featuring a spacious kitchen and an open living/dining area on the main floor, with the bedrooms and laundry located on the lower level. You'll also have two exclusive parking spaces a rare bonus for condo living! The community is friendly and pet-welcoming (with some restrictions), and residents enjoy perks like BBQ privileges and easy upkeep, with building insurance and common elements included. Located close to schools, the hospital, recreation centre, parks, shops, restaurants, and public transit, everything you need is right at your doorstep. If you're looking for a place that feels like home from the moment you walk in, this is it. (id:41954)
Open House
This property has open houses!
2:00 pm
Ends at:4:00 pm
Property Details
| MLS® Number | X12460126 |
| Property Type | Single Family |
| Community Name | Lindsay |
| Amenities Near By | Hospital, Park, Public Transit, Schools |
| Community Features | Pet Restrictions, Community Centre |
| Equipment Type | Water Heater |
| Features | Level |
| Parking Space Total | 2 |
| Rental Equipment Type | Water Heater |
| Structure | Deck |
Building
| Bathroom Total | 2 |
| Bedrooms Above Ground | 3 |
| Bedrooms Total | 3 |
| Age | 31 To 50 Years |
| Amenities | Visitor Parking, Fireplace(s), Separate Electricity Meters |
| Appliances | Central Vacuum, Water Heater, Water Meter, Blinds, Dishwasher, Dryer, Microwave, Hood Fan, Stove, Washer, Refrigerator |
| Architectural Style | Bungalow |
| Basement Development | Finished |
| Basement Type | Full (finished) |
| Cooling Type | Window Air Conditioner |
| Exterior Finish | Brick |
| Fire Protection | Smoke Detectors |
| Fireplace Present | Yes |
| Fireplace Total | 1 |
| Fireplace Type | Insert,free Standing Metal |
| Flooring Type | Hardwood, Carpeted |
| Foundation Type | Concrete |
| Half Bath Total | 1 |
| Heating Fuel | Electric |
| Heating Type | Baseboard Heaters |
| Stories Total | 1 |
| Size Interior | 600 - 699 Sqft |
| Type | Row / Townhouse |
Parking
| No Garage |
Land
| Acreage | No |
| Land Amenities | Hospital, Park, Public Transit, Schools |
| Zoning Description | Rm3 |
Rooms
| Level | Type | Length | Width | Dimensions |
|---|---|---|---|---|
| Lower Level | Primary Bedroom | 3.66 m | 3.38 m | 3.66 m x 3.38 m |
| Lower Level | Bedroom 2 | 3 m | 2.59 m | 3 m x 2.59 m |
| Lower Level | Bedroom 3 | 2.52 m | 2.67 m | 2.52 m x 2.67 m |
| Lower Level | Bathroom | 2.74 m | 1.5 m | 2.74 m x 1.5 m |
| Main Level | Living Room | 5.16 m | 3.79 m | 5.16 m x 3.79 m |
| Main Level | Dining Room | 3.48 m | 2.72 m | 3.48 m x 2.72 m |
| Main Level | Kitchen | 3.48 m | 3.02 m | 3.48 m x 3.02 m |
| Main Level | Bathroom | 1.37 m | 1.45 m | 1.37 m x 1.45 m |
https://www.realtor.ca/real-estate/28984903/29-115-mary-street-w-kawartha-lakes-lindsay-lindsay
Interested?
Contact us for more information
