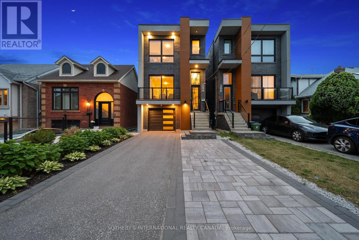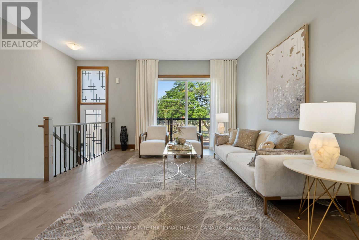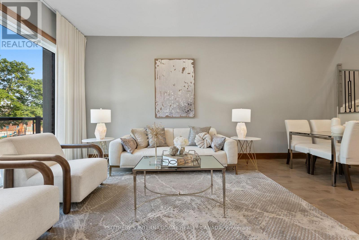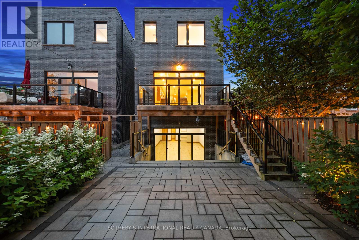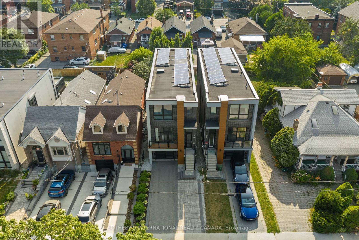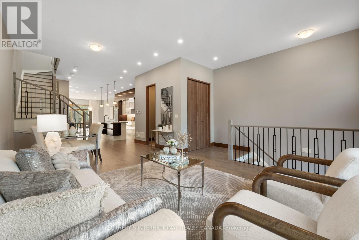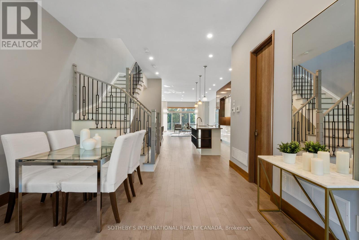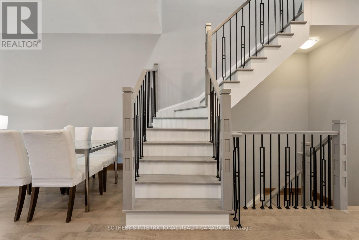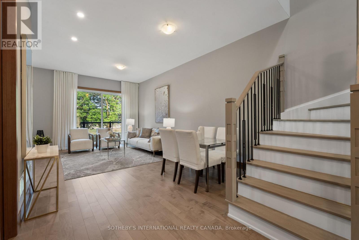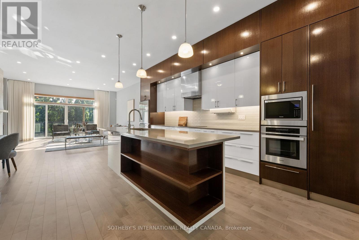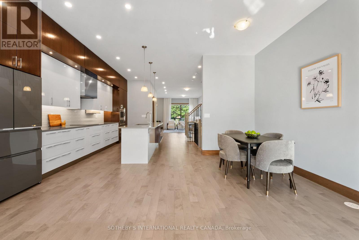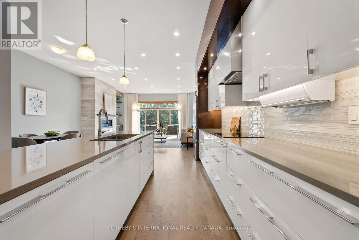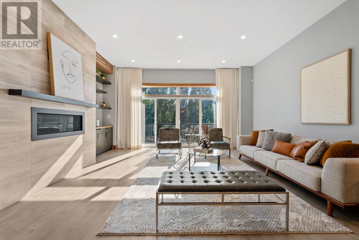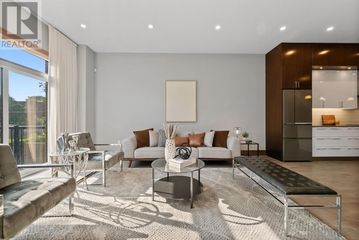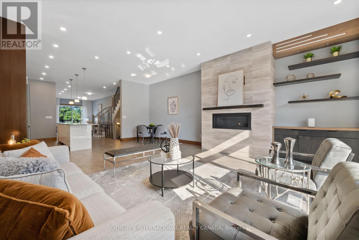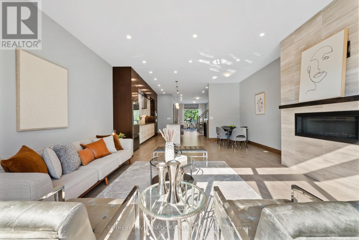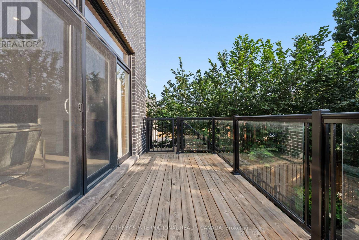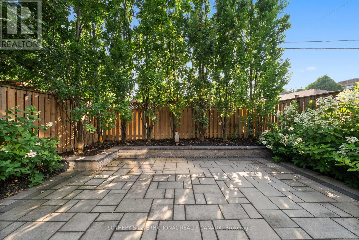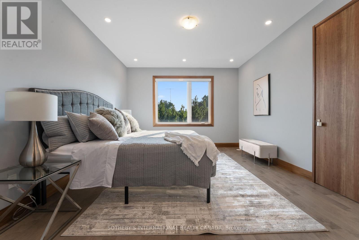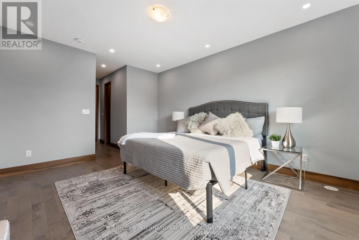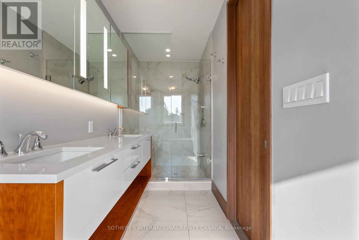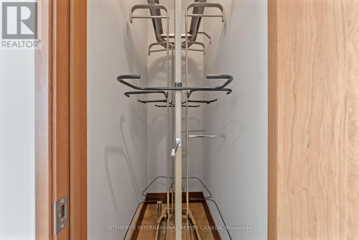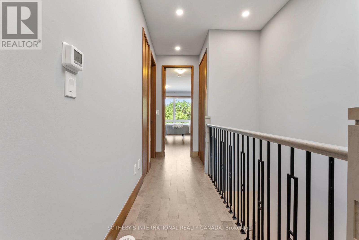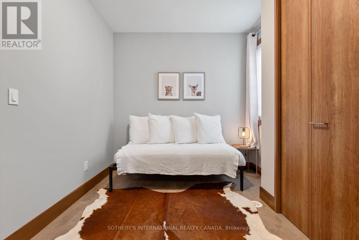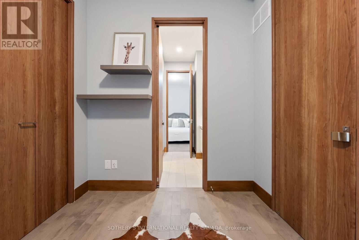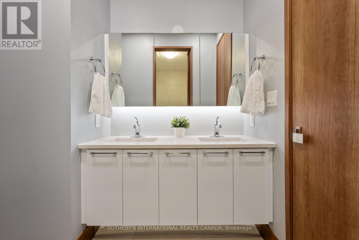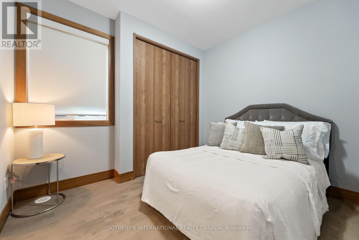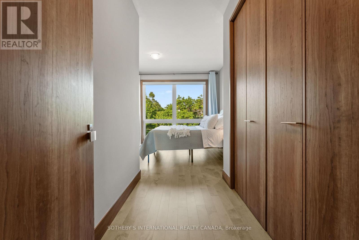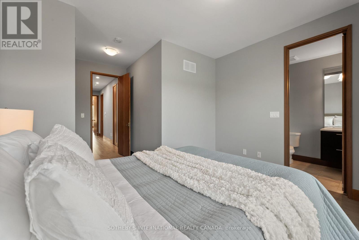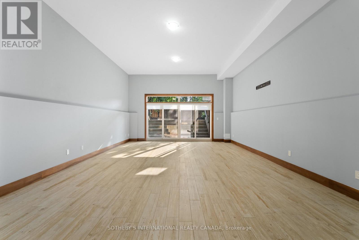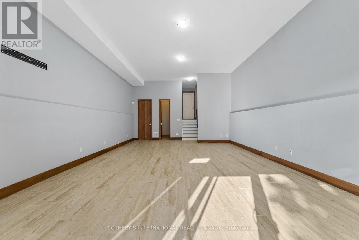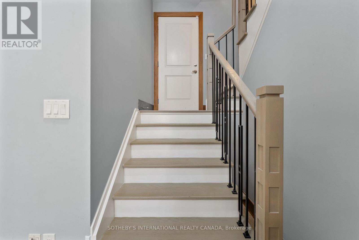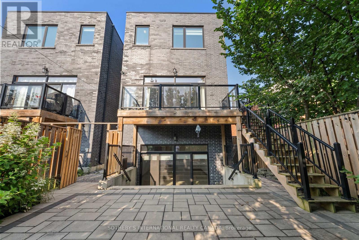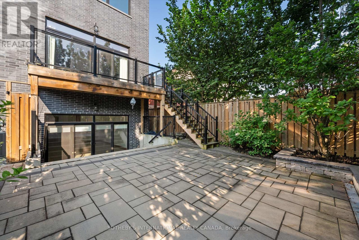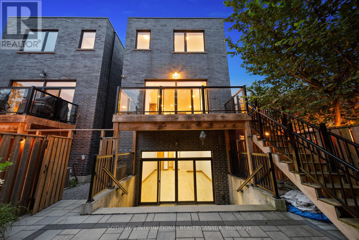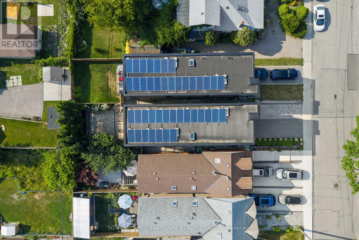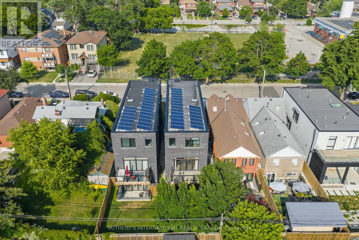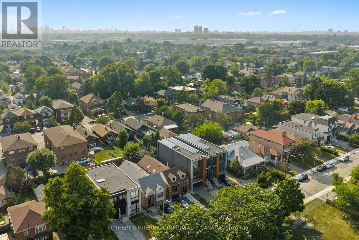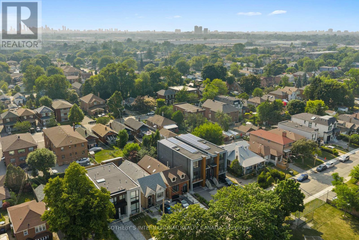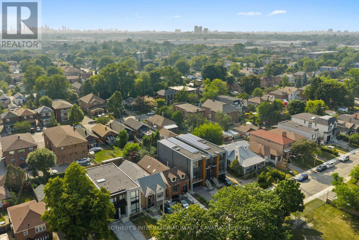4 Bedroom
5 Bathroom
2000 - 2500 sqft
Fireplace
Central Air Conditioning, Air Exchanger
Forced Air
Lawn Sprinkler, Landscaped
$2,125,000
Welcome to 28A Twenty First Street a modern, custom-built home in the heart of Long Branch, steps from the lake, parks, top-rated schools, and transit. Built in 2018, this 4-bedroom, 5-bathroom home offers over 2,412 sq ft above grade plus a finished basement with nearly 12-foot ceilings and walk-up, totaling more than 3,600 sq ft across three levels, all with soaring ceiling heights.The open-concept layout is bright and airy, with smooth ceilings, hardwood floors, pot lights, custom millwork, and oversized floor-to-ceiling windows. The designer kitchen features sleek cabinetry, premium appliances, a Cambria Quartz topped island, flowing into spacious living and dining areas perfect for entertaining or everyday family life. Upstairs offers a well-balanced mix of bedroom sizes, ideal for family, guests, or office space. The primary suite includes a spa-like ensuite, 2 walk-in closets, and serene backyard views. A second-floor laundry room and 3 full bathrooms provide convenience.The finished lower level impresses with nearly 12-foot ceilings, a bath, flexible living space, and a walk-up to the professionally landscaped yard featuring mature greenery, accent lighting, and irrigation. Premium features include: Solar Panels with Battery Storage valued at apprx 50k* Custom-designed wrought iron inserts in front door glass for enhanced privacy* Custom roller shades and Restoration Hardware drapery on the main floor, valued at approximately 25k* Panasonic trim and designer hardware* Upgraded Roxul Insulation * EV charger RI *Central Vac RI* Energy-efficient construction and high-performance materials throughout. Ideally located near the lake, GO train, Humber College, shops, and cafes, with easy access to downtown and highways. This home is a rare blend of style, sustainability, and function in one of Toronto's most desirable west-end communities. (id:41954)
Property Details
|
MLS® Number
|
W12292775 |
|
Property Type
|
Single Family |
|
Community Name
|
Long Branch |
|
Amenities Near By
|
Schools, Public Transit |
|
Equipment Type
|
None |
|
Features
|
Paved Yard, Carpet Free |
|
Parking Space Total
|
4 |
|
Rental Equipment Type
|
None |
|
Structure
|
Deck, Patio(s) |
|
Water Front Name
|
Lake Ontario |
Building
|
Bathroom Total
|
5 |
|
Bedrooms Above Ground
|
4 |
|
Bedrooms Total
|
4 |
|
Amenities
|
Fireplace(s) |
|
Appliances
|
Water Heater - Tankless, Oven - Built-in, Water Meter, Cooktop, Dryer, Microwave, Oven, Washer, Refrigerator |
|
Basement Development
|
Finished |
|
Basement Features
|
Walk-up |
|
Basement Type
|
N/a (finished) |
|
Construction Status
|
Insulation Upgraded |
|
Construction Style Attachment
|
Detached |
|
Cooling Type
|
Central Air Conditioning, Air Exchanger |
|
Exterior Finish
|
Brick Facing, Steel |
|
Fire Protection
|
Monitored Alarm, Security System, Smoke Detectors |
|
Fireplace Present
|
Yes |
|
Fireplace Total
|
1 |
|
Fireplace Type
|
Insert |
|
Flooring Type
|
Hardwood, Tile |
|
Foundation Type
|
Unknown |
|
Half Bath Total
|
2 |
|
Heating Fuel
|
Natural Gas |
|
Heating Type
|
Forced Air |
|
Stories Total
|
2 |
|
Size Interior
|
2000 - 2500 Sqft |
|
Type
|
House |
|
Utility Water
|
Municipal Water |
Parking
Land
|
Acreage
|
No |
|
Fence Type
|
Fully Fenced, Fenced Yard |
|
Land Amenities
|
Schools, Public Transit |
|
Landscape Features
|
Lawn Sprinkler, Landscaped |
|
Sewer
|
Sanitary Sewer |
|
Size Depth
|
118 Ft ,8 In |
|
Size Frontage
|
25 Ft |
|
Size Irregular
|
25 X 118.7 Ft |
|
Size Total Text
|
25 X 118.7 Ft |
|
Surface Water
|
Lake/pond |
Rooms
| Level |
Type |
Length |
Width |
Dimensions |
|
Second Level |
Primary Bedroom |
7.4 m |
3.8 m |
7.4 m x 3.8 m |
|
Second Level |
Bedroom 2 |
3.37 m |
2.75 m |
3.37 m x 2.75 m |
|
Second Level |
Bedroom 3 |
3.2 m |
2.75 m |
3.2 m x 2.75 m |
|
Second Level |
Bedroom 4 |
3.82 m |
5.24 m |
3.82 m x 5.24 m |
|
Basement |
Other |
3.07 m |
0.82 m |
3.07 m x 0.82 m |
|
Basement |
Recreational, Games Room |
9.2 m |
5.26 m |
9.2 m x 5.26 m |
|
Main Level |
Living Room |
3.7 m |
6.4 m |
3.7 m x 6.4 m |
|
Main Level |
Dining Room |
3.7 m |
6.4 m |
3.7 m x 6.4 m |
|
Main Level |
Kitchen |
6.3 m |
4 m |
6.3 m x 4 m |
|
Main Level |
Kitchen |
2.6 m |
1.6 m |
2.6 m x 1.6 m |
|
Main Level |
Family Room |
5.4 m |
5.5 m |
5.4 m x 5.5 m |
Utilities
|
Cable
|
Available |
|
Electricity
|
Installed |
|
Sewer
|
Installed |
https://www.realtor.ca/real-estate/28622652/28a-twenty-first-street-toronto-long-branch-long-branch
