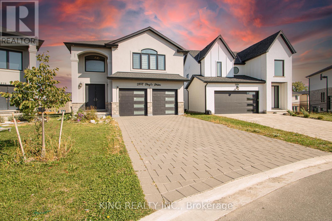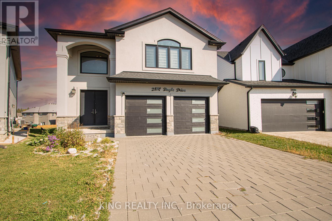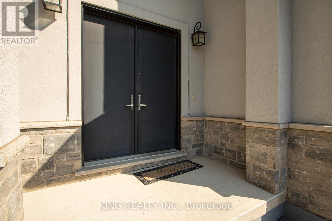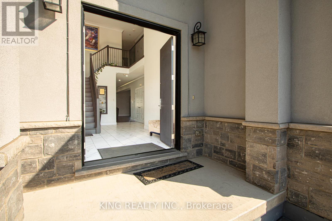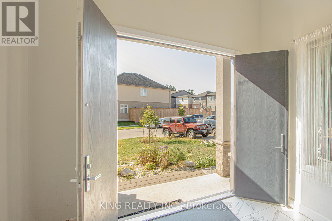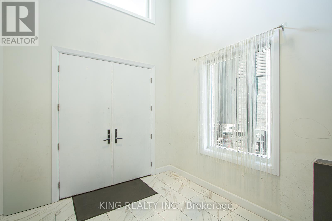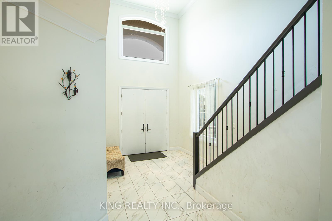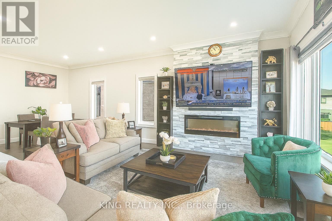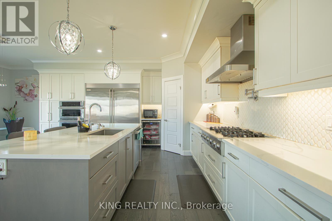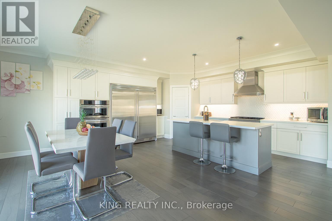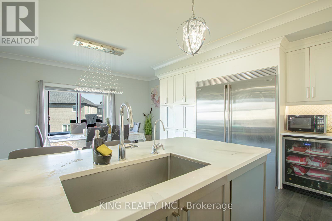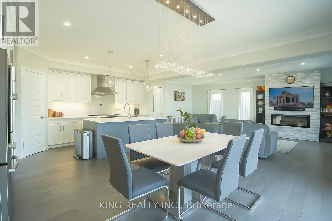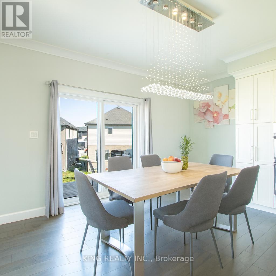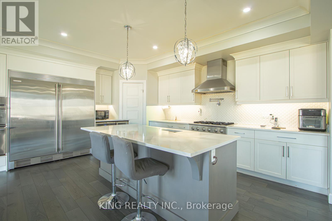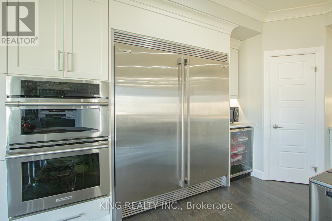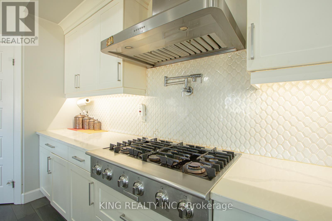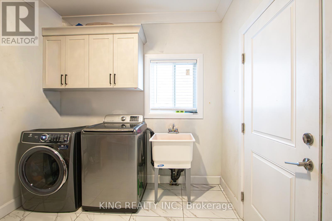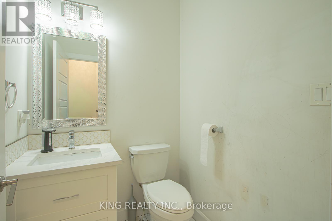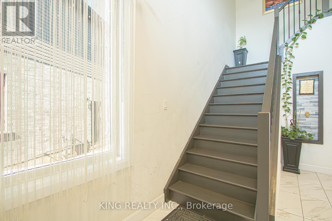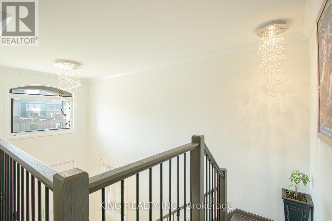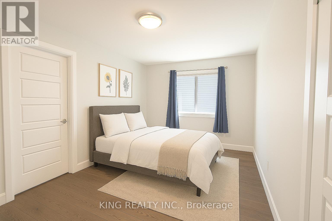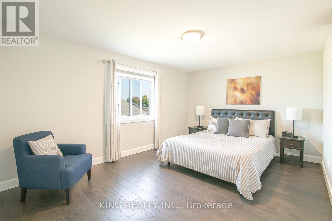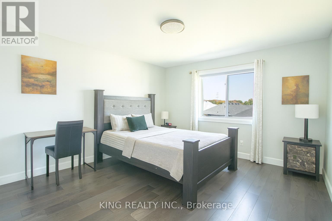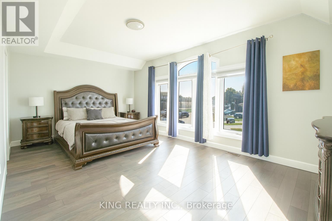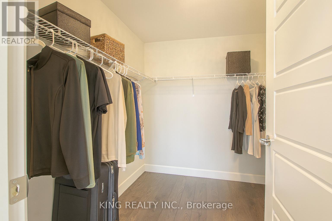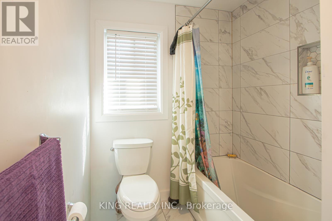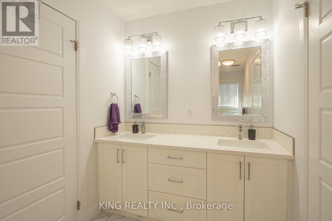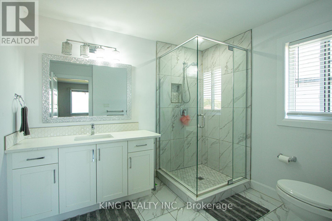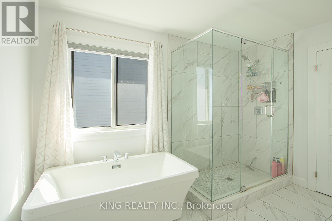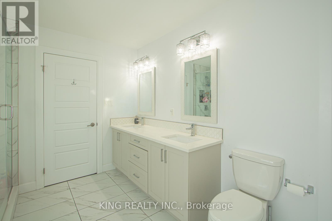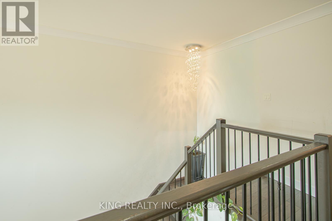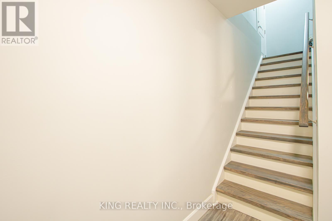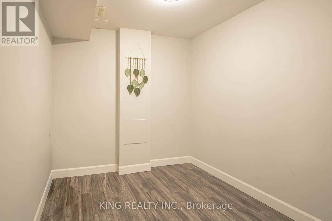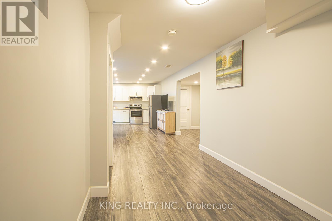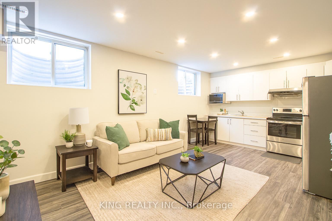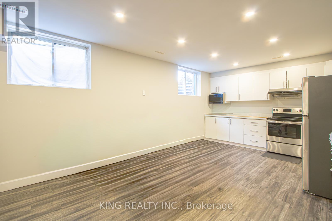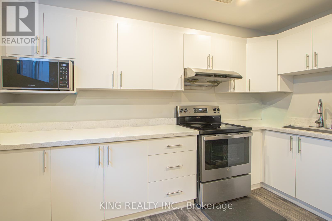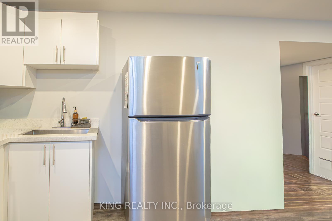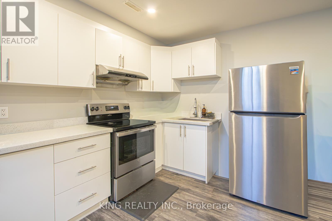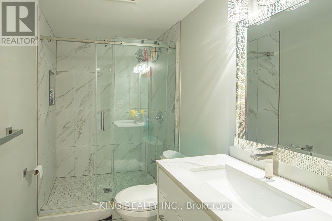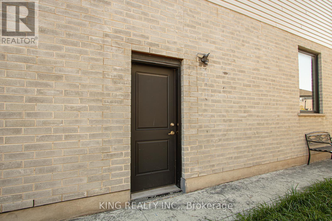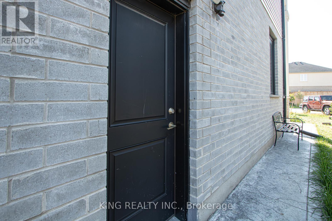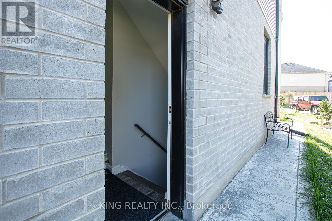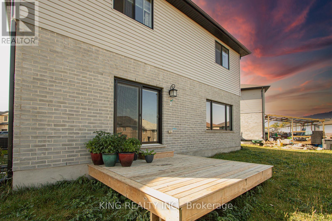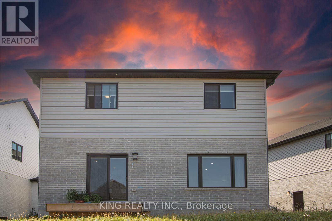6 Bedroom
4 Bathroom
2500 - 3000 sqft
Central Air Conditioning
Forced Air
$985,000
This beautifully crafted 6-bedroom, 4.5-bathroom home is situated in the highly desirable Victoria Flats community, just moments from Hwy 401. Sitting on a premium lot with a spacious backyard, this newly built property offers modern design and exceptional functionality. From the moment you enter, you're welcomed by soaring 18-ft ceilings and a bright, open-concept main floor featuring hardwood through out no carpet anywhere. The chefs kitchen is equipped with quartz countertops, high-end appliances, a gas stove, walk-in pantry, and flows seamlessly into the dining and living areas, making it ideal for both everyday living and entertaining. Upstairs, you will find four generously sized bedrooms, three full bathrooms, and a luxurious primary suite complete with a walk-in closet and a spa-inspired ensuite. The fully finished basement, with its own private entrance, includes two bedrooms, a full bath, and rough-ins for a kitchen perfect for multi-generational living or rental income. With thoughtful touches like a mudroom/laundry on the main floor and elegant finishes throughout, this home truly stands out. (id:41954)
Property Details
|
MLS® Number
|
X12447261 |
|
Property Type
|
Single Family |
|
Community Name
|
South U |
|
Amenities Near By
|
Golf Nearby, Hospital |
|
Equipment Type
|
Water Heater |
|
Features
|
Lighting, Sump Pump |
|
Parking Space Total
|
6 |
|
Rental Equipment Type
|
Water Heater |
Building
|
Bathroom Total
|
4 |
|
Bedrooms Above Ground
|
4 |
|
Bedrooms Below Ground
|
2 |
|
Bedrooms Total
|
6 |
|
Age
|
6 To 15 Years |
|
Appliances
|
Water Heater, All, Blinds, Window Coverings |
|
Basement Development
|
Finished |
|
Basement Features
|
Separate Entrance |
|
Basement Type
|
N/a (finished) |
|
Construction Style Attachment
|
Detached |
|
Cooling Type
|
Central Air Conditioning |
|
Exterior Finish
|
Stucco, Vinyl Siding |
|
Fire Protection
|
Smoke Detectors |
|
Foundation Type
|
Poured Concrete |
|
Half Bath Total
|
1 |
|
Heating Fuel
|
Natural Gas |
|
Heating Type
|
Forced Air |
|
Stories Total
|
2 |
|
Size Interior
|
2500 - 3000 Sqft |
|
Type
|
House |
|
Utility Water
|
Municipal Water |
Parking
Land
|
Acreage
|
No |
|
Land Amenities
|
Golf Nearby, Hospital |
|
Sewer
|
Sanitary Sewer |
|
Size Depth
|
138 Ft |
|
Size Frontage
|
32 Ft ,9 In |
|
Size Irregular
|
32.8 X 138 Ft ; 73 Ft X 138.80 Ft X 32.89 Ft X 106.95 Ft |
|
Size Total Text
|
32.8 X 138 Ft ; 73 Ft X 138.80 Ft X 32.89 Ft X 106.95 Ft|under 1/2 Acre |
|
Zoning Description
|
Residential |
Rooms
| Level |
Type |
Length |
Width |
Dimensions |
|
Second Level |
Primary Bedroom |
6.27 m |
5.33 m |
6.27 m x 5.33 m |
|
Second Level |
Other |
2.9 m |
3.48 m |
2.9 m x 3.48 m |
|
Second Level |
Bedroom |
4.37 m |
3.68 m |
4.37 m x 3.68 m |
|
Second Level |
Bathroom |
4.39 m |
1.83 m |
4.39 m x 1.83 m |
|
Second Level |
Bedroom |
5.69 m |
3.48 m |
5.69 m x 3.48 m |
|
Second Level |
Bedroom |
4.37 m |
3.68 m |
4.37 m x 3.68 m |
|
Second Level |
Bathroom |
2.74 m |
2.87 m |
2.74 m x 2.87 m |
|
Basement |
Other |
13.51 m |
3.76 m |
13.51 m x 3.76 m |
|
Basement |
Bedroom |
3.48 m |
3.86 m |
3.48 m x 3.86 m |
|
Basement |
Bedroom |
3.51 m |
3.4 m |
3.51 m x 3.4 m |
|
Basement |
Bathroom |
2.59 m |
1.55 m |
2.59 m x 1.55 m |
|
Basement |
Utility Room |
5.18 m |
3.1 m |
5.18 m x 3.1 m |
|
Main Level |
Bathroom |
1.52 m |
1.55 m |
1.52 m x 1.55 m |
|
Main Level |
Kitchen |
3.78 m |
5.26 m |
3.78 m x 5.26 m |
|
Main Level |
Dining Room |
3.05 m |
5.26 m |
3.05 m x 5.26 m |
|
Main Level |
Living Room |
7.11 m |
3.99 m |
7.11 m x 3.99 m |
|
Main Level |
Mud Room |
2.9 m |
2.67 m |
2.9 m x 2.67 m |
Utilities
|
Cable
|
Available |
|
Electricity
|
Installed |
|
Sewer
|
Installed |
https://www.realtor.ca/real-estate/28956819/2880-doyle-drive-london-south-south-u-south-u
