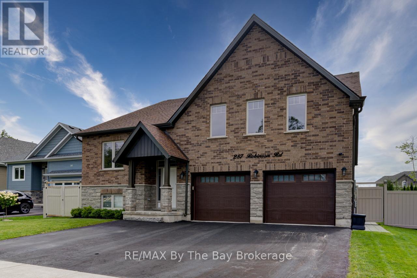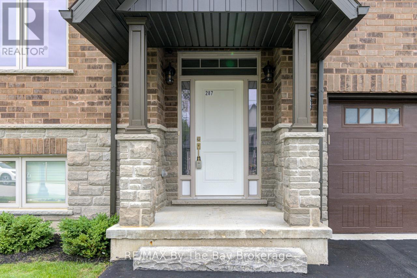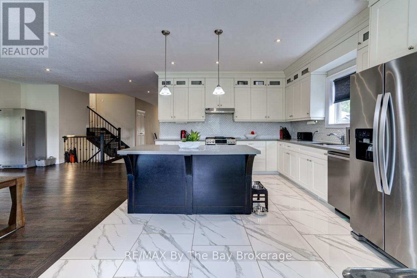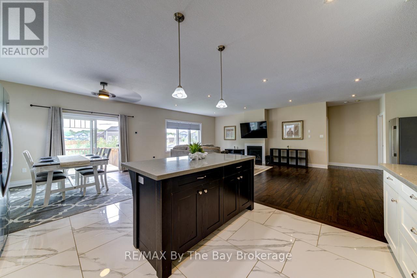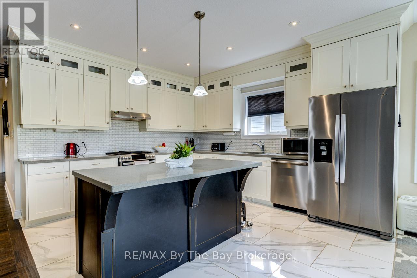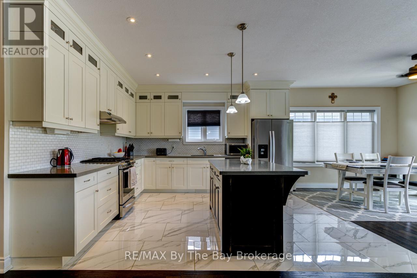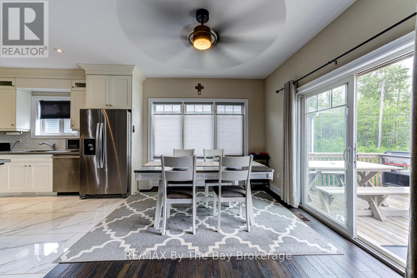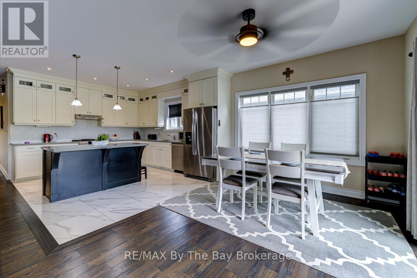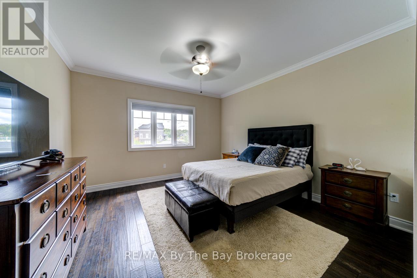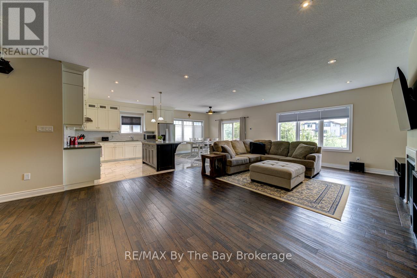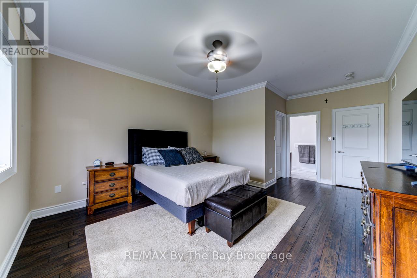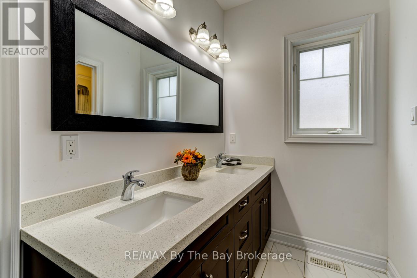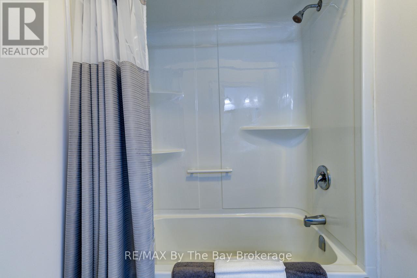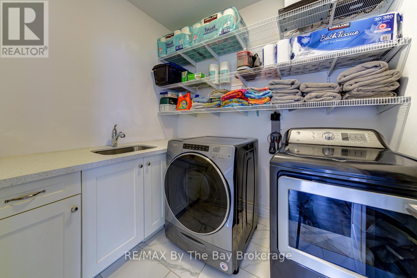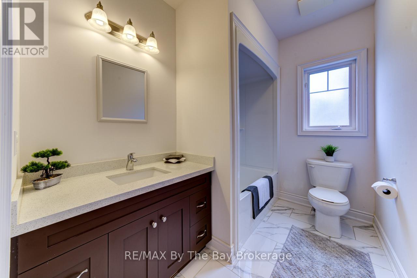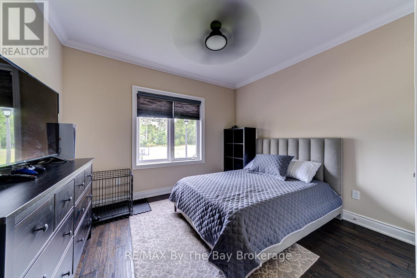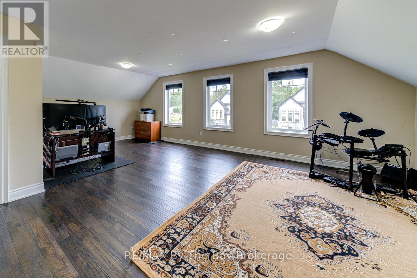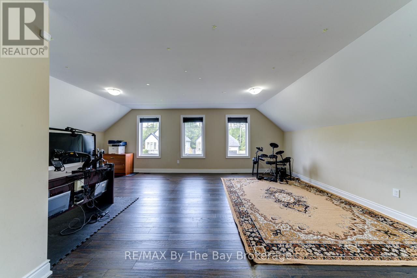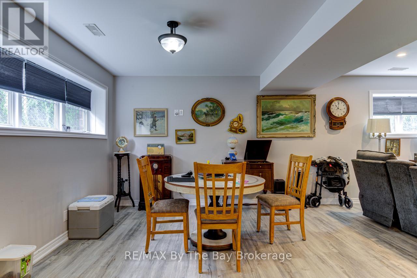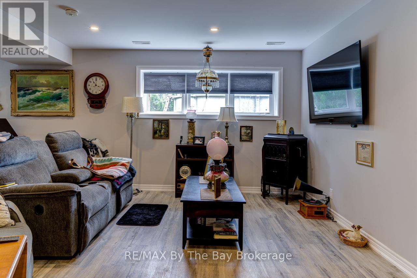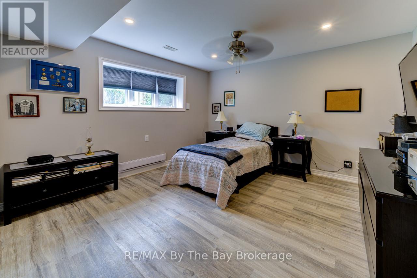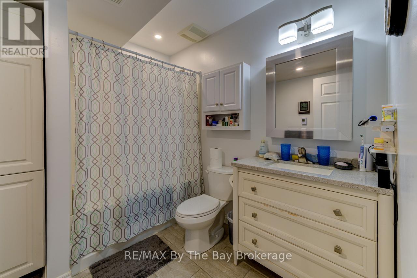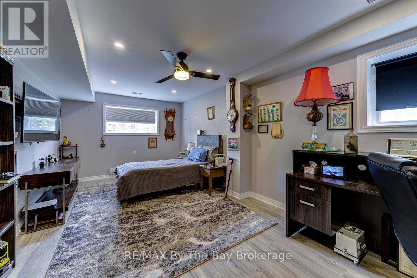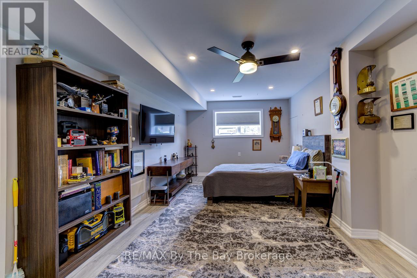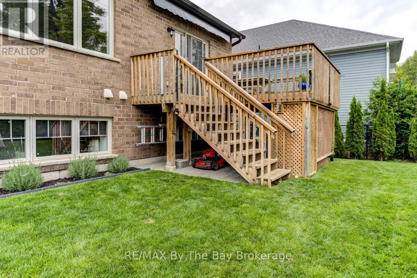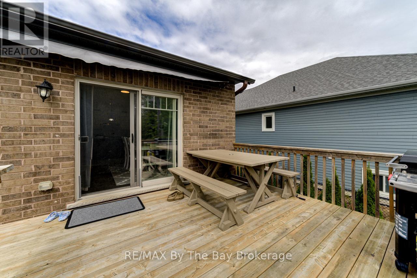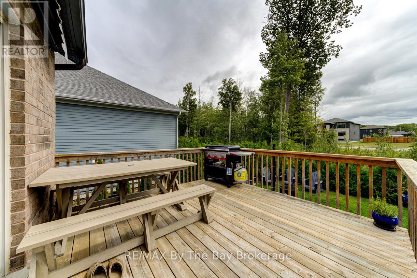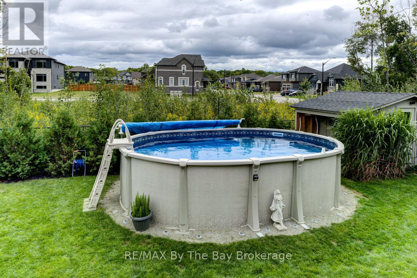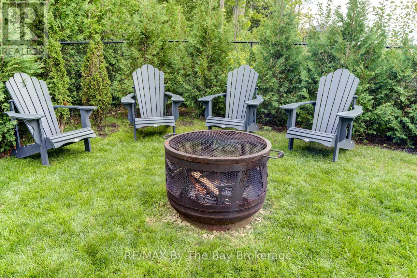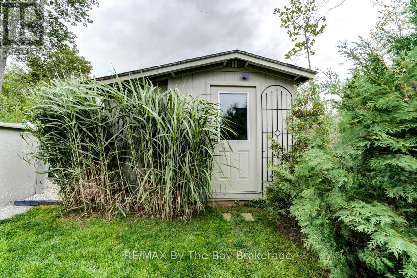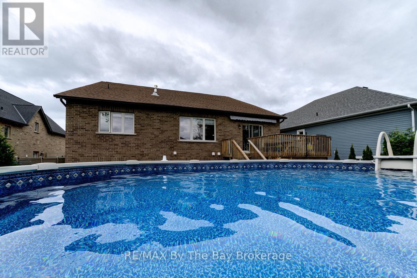6 Bedroom
4 Bathroom
2500 - 3000 sqft
Bungalow
Fireplace
Central Air Conditioning, Air Exchanger
Forced Air
$1,150,000
This all-brick home offers a fantastic opportunity with four bedrooms above grade, one of which is a huge 'bonus' bedroom above the garage, plus two additional bedrooms on the lower level with in-law or family potential with it's own kitchen and laundry, and a separate entrance through the garage. The main living space features a bright island kitchen and a cozy gas fireplace, creating a warm and welcoming atmosphere. Situated on a fully fenced, private yard, the home boasts a large deck and an above-ground swimming pool, providing plenty of outdoor space for relaxation and entertaining. All appliances (x2) for both upstairs and downstairs are included, adding even more value and convenience. Perfectly located, its just a short walk or bike ride to beautiful Georgian Bay, only 15 minutes to Collingwood, and close to grocery stores, shopping, restaurants and all the amenities you need. (id:41954)
Property Details
|
MLS® Number
|
S12368222 |
|
Property Type
|
Single Family |
|
Community Name
|
Wasaga Beach |
|
Features
|
Sump Pump, In-law Suite |
|
Parking Space Total
|
6 |
Building
|
Bathroom Total
|
4 |
|
Bedrooms Above Ground
|
4 |
|
Bedrooms Below Ground
|
2 |
|
Bedrooms Total
|
6 |
|
Amenities
|
Fireplace(s) |
|
Appliances
|
Garage Door Opener Remote(s), Central Vacuum, Water Softener, Dishwasher, Freezer, Garage Door Opener, Microwave, Hood Fan, Stove, Washer, Window Coverings, Refrigerator |
|
Architectural Style
|
Bungalow |
|
Basement Type
|
Full |
|
Construction Style Attachment
|
Detached |
|
Cooling Type
|
Central Air Conditioning, Air Exchanger |
|
Exterior Finish
|
Brick, Stone |
|
Fireplace Present
|
Yes |
|
Fireplace Total
|
1 |
|
Flooring Type
|
Ceramic, Hardwood |
|
Foundation Type
|
Poured Concrete |
|
Heating Fuel
|
Natural Gas |
|
Heating Type
|
Forced Air |
|
Stories Total
|
1 |
|
Size Interior
|
2500 - 3000 Sqft |
|
Type
|
House |
|
Utility Water
|
Municipal Water |
Parking
Land
|
Acreage
|
No |
|
Sewer
|
Sanitary Sewer |
|
Size Depth
|
120 Ft ,3 In |
|
Size Frontage
|
65 Ft ,7 In |
|
Size Irregular
|
65.6 X 120.3 Ft |
|
Size Total Text
|
65.6 X 120.3 Ft |
|
Zoning Description
|
R1 |
Rooms
| Level |
Type |
Length |
Width |
Dimensions |
|
Basement |
Kitchen |
6.6142 m |
3.5356 m |
6.6142 m x 3.5356 m |
|
Basement |
Bedroom 5 |
3.9014 m |
3.9014 m |
3.9014 m x 3.9014 m |
|
Basement |
Bedroom |
6.096 m |
3.3528 m |
6.096 m x 3.3528 m |
|
Basement |
Bathroom |
|
|
Measurements not available |
|
Basement |
Laundry Room |
1.828 m |
0.9144 m |
1.828 m x 0.9144 m |
|
Basement |
Living Room |
5.6692 m |
4.8768 m |
5.6692 m x 4.8768 m |
|
Basement |
Dining Room |
3.962 m |
3.5356 m |
3.962 m x 3.5356 m |
|
Basement |
Foyer |
5.1816 m |
1.2496 m |
5.1816 m x 1.2496 m |
|
Basement |
Utility Room |
2.164 m |
5.1816 m |
2.164 m x 5.1816 m |
|
Main Level |
Kitchen |
3.67 m |
4.27 m |
3.67 m x 4.27 m |
|
Main Level |
Dining Room |
3.67 m |
3.05 m |
3.67 m x 3.05 m |
|
Main Level |
Family Room |
4.89 m |
7.32 m |
4.89 m x 7.32 m |
|
Main Level |
Primary Bedroom |
3.97 m |
5.51 m |
3.97 m x 5.51 m |
|
Main Level |
Bedroom 2 |
3.66 m |
3.05 m |
3.66 m x 3.05 m |
|
Main Level |
Bedroom 3 |
3.66 m |
3.05 m |
3.66 m x 3.05 m |
|
Main Level |
Bathroom |
|
|
Measurements not available |
|
Main Level |
Bathroom |
|
|
Measurements not available |
|
Upper Level |
Bedroom 4 |
6.72 m |
5.82 m |
6.72 m x 5.82 m |
|
Upper Level |
Bathroom |
|
|
Measurements not available |
Utilities
|
Cable
|
Available |
|
Electricity
|
Installed |
|
Sewer
|
Installed |
https://www.realtor.ca/real-estate/28785628/287-robinson-road-wasaga-beach-wasaga-beach
