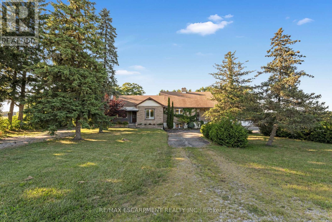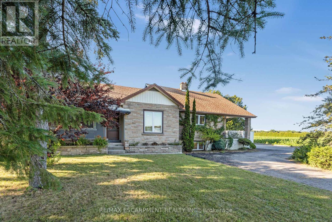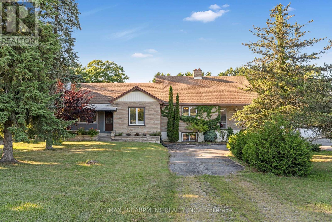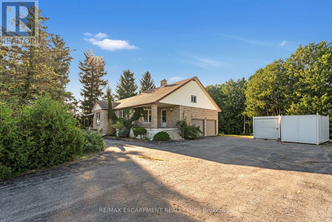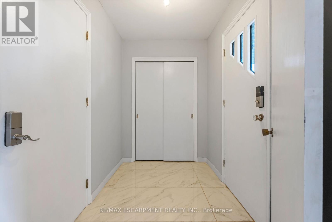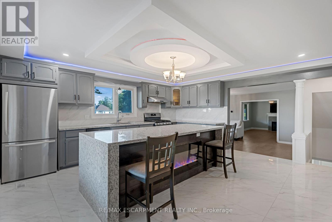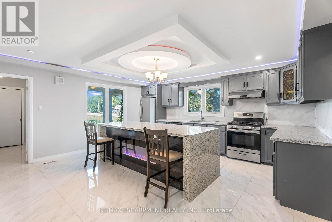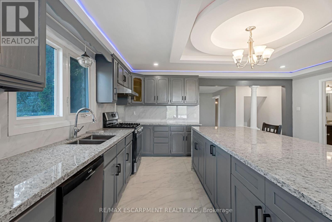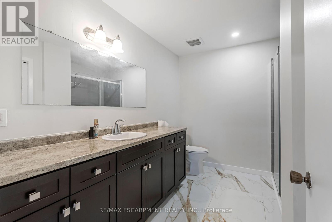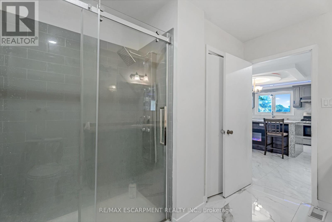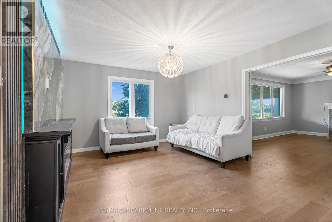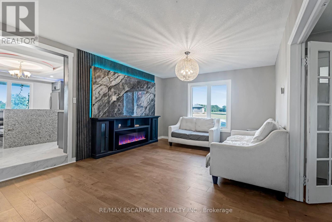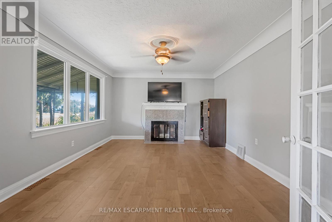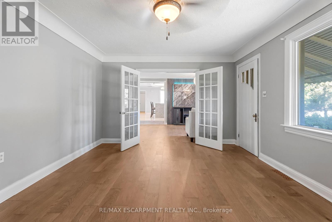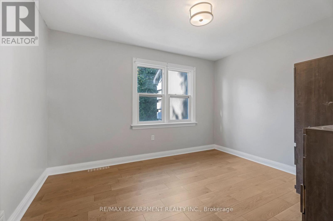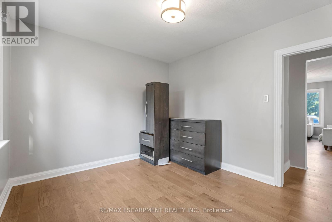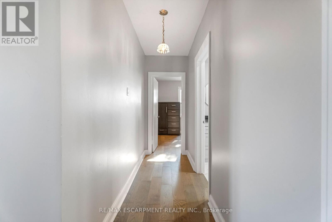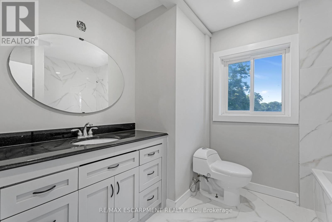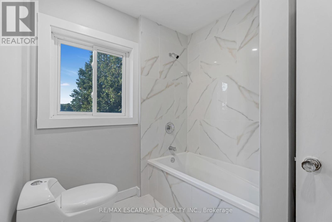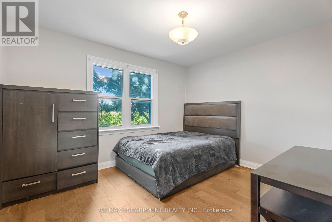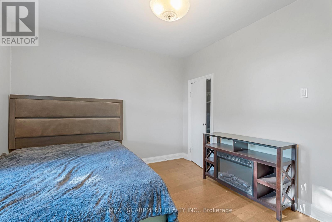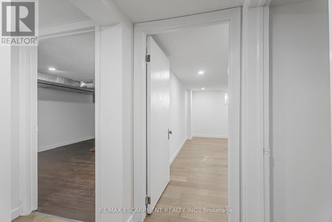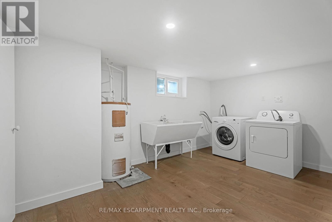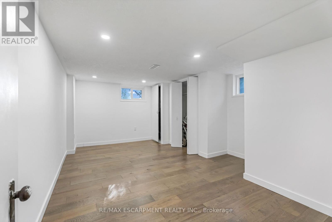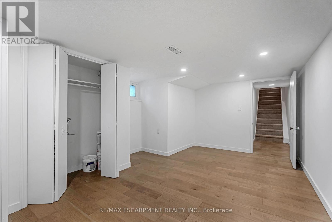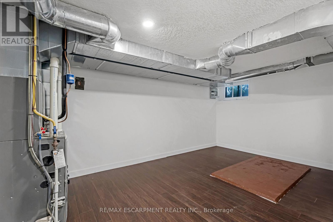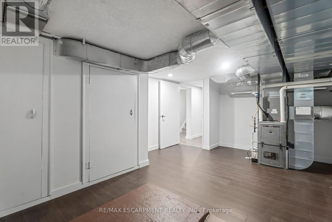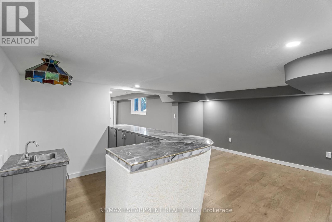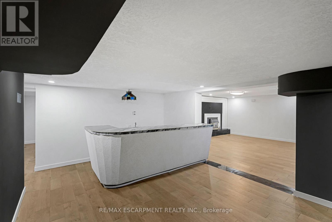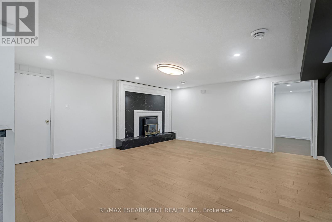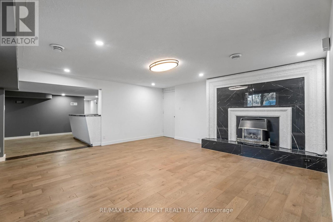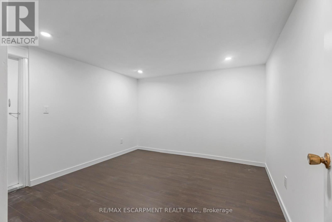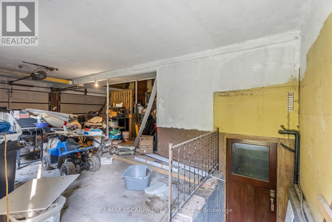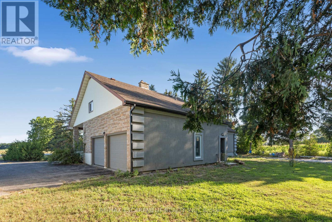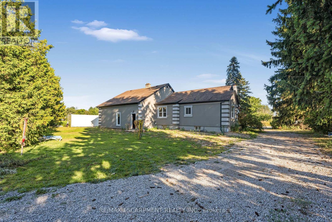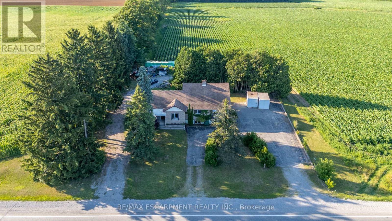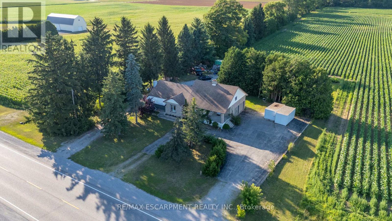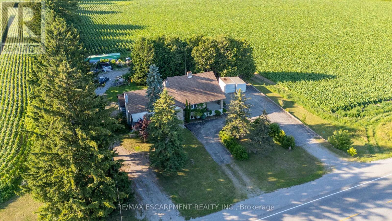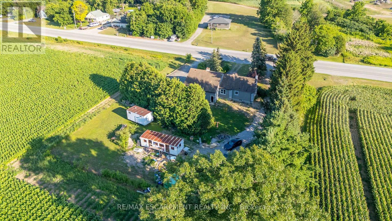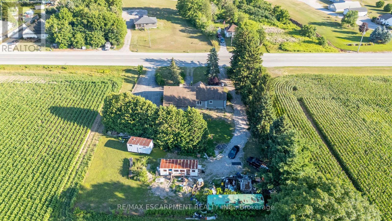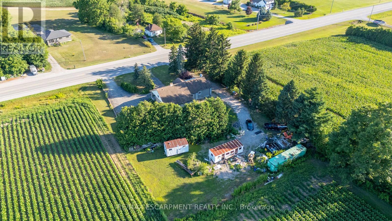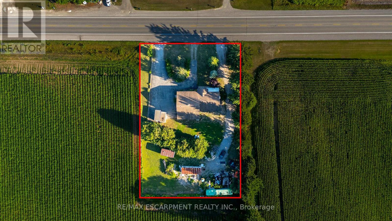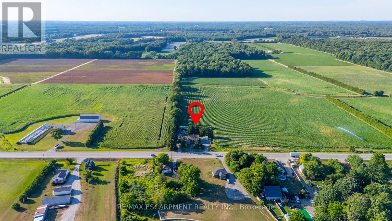3 Bedroom
2 Bathroom
1500 - 2000 sqft
Bungalow
Fireplace
Central Air Conditioning
Forced Air
$775,000
Welcome to 2865 Highway 3, a beautifully updated 1,700 sqft limestone bungalow tucked away on a generous 0.69-acre lot just outside Simcoe in picturesque Norfolk County. This classic mid-century home has been tastefully renovated in recent years and now offers a perfect blend of timeless character and contemporary comfort. Step inside to discover an open-concept layout featuring a welcoming living space with large windows and a cozy gas fireplace, seamlessly flowing into a modern kitchen and dining areaideal for entertaining or family gatherings. The main level boasts two spacious bedrooms, including a primary with hardwood floors, while a fully finished basement adds two more bedrooms, a second bathroom, and extra living spacegreat for guests or a home office. Outside, the expansive yard offers incredible potential: with mature trees for shade, wide open spaces ready for landscaping or a garden, and complete privacy with no immediate neighbors. The long driveway leads to a double-car garage with an attached workshop areaperfect for the DIY enthusiast. Plus, theres ample extra parking for RVs, trailers, and more (totaling 12 parking spots). (id:41954)
Property Details
|
MLS® Number
|
X12348545 |
|
Property Type
|
Single Family |
|
Community Name
|
Rural Charlotteville |
|
Features
|
Flat Site |
|
Parking Space Total
|
14 |
Building
|
Bathroom Total
|
2 |
|
Bedrooms Above Ground
|
3 |
|
Bedrooms Total
|
3 |
|
Amenities
|
Fireplace(s) |
|
Appliances
|
Dryer, Stove, Washer, Refrigerator |
|
Architectural Style
|
Bungalow |
|
Basement Development
|
Finished |
|
Basement Features
|
Separate Entrance |
|
Basement Type
|
N/a (finished) |
|
Construction Style Attachment
|
Detached |
|
Cooling Type
|
Central Air Conditioning |
|
Exterior Finish
|
Brick Facing |
|
Fireplace Present
|
Yes |
|
Foundation Type
|
Concrete |
|
Heating Fuel
|
Natural Gas |
|
Heating Type
|
Forced Air |
|
Stories Total
|
1 |
|
Size Interior
|
1500 - 2000 Sqft |
|
Type
|
House |
Parking
|
Attached Garage
|
|
|
Garage
|
|
|
R V
|
|
Land
|
Acreage
|
No |
|
Sewer
|
Septic System |
|
Size Depth
|
200 Ft |
|
Size Frontage
|
150 Ft |
|
Size Irregular
|
150 X 200 Ft ; 200 X 150 |
|
Size Total Text
|
150 X 200 Ft ; 200 X 150 |
Rooms
| Level |
Type |
Length |
Width |
Dimensions |
|
Lower Level |
Utility Room |
5.16 m |
3.56 m |
5.16 m x 3.56 m |
|
Lower Level |
Laundry Room |
4.24 m |
2.92 m |
4.24 m x 2.92 m |
|
Lower Level |
Bedroom |
5.26 m |
3.61 m |
5.26 m x 3.61 m |
|
Lower Level |
Recreational, Games Room |
5.21 m |
5.28 m |
5.21 m x 5.28 m |
|
Lower Level |
Bedroom |
3.58 m |
3.51 m |
3.58 m x 3.51 m |
|
Main Level |
Kitchen |
5.21 m |
5.28 m |
5.21 m x 5.28 m |
|
Main Level |
Bathroom |
|
|
Measurements not available |
|
Main Level |
Living Room |
5.33 m |
3.76 m |
5.33 m x 3.76 m |
|
Main Level |
Bedroom |
5.33 m |
3.76 m |
5.33 m x 3.76 m |
|
Main Level |
Bedroom |
3.81 m |
3.12 m |
3.81 m x 3.12 m |
|
Main Level |
Family Room |
3.33 m |
3.76 m |
3.33 m x 3.76 m |
|
Main Level |
Bathroom |
|
|
Measurements not available |
https://www.realtor.ca/real-estate/28742233/2865-highway-3-norfolk-rural-charlotteville
