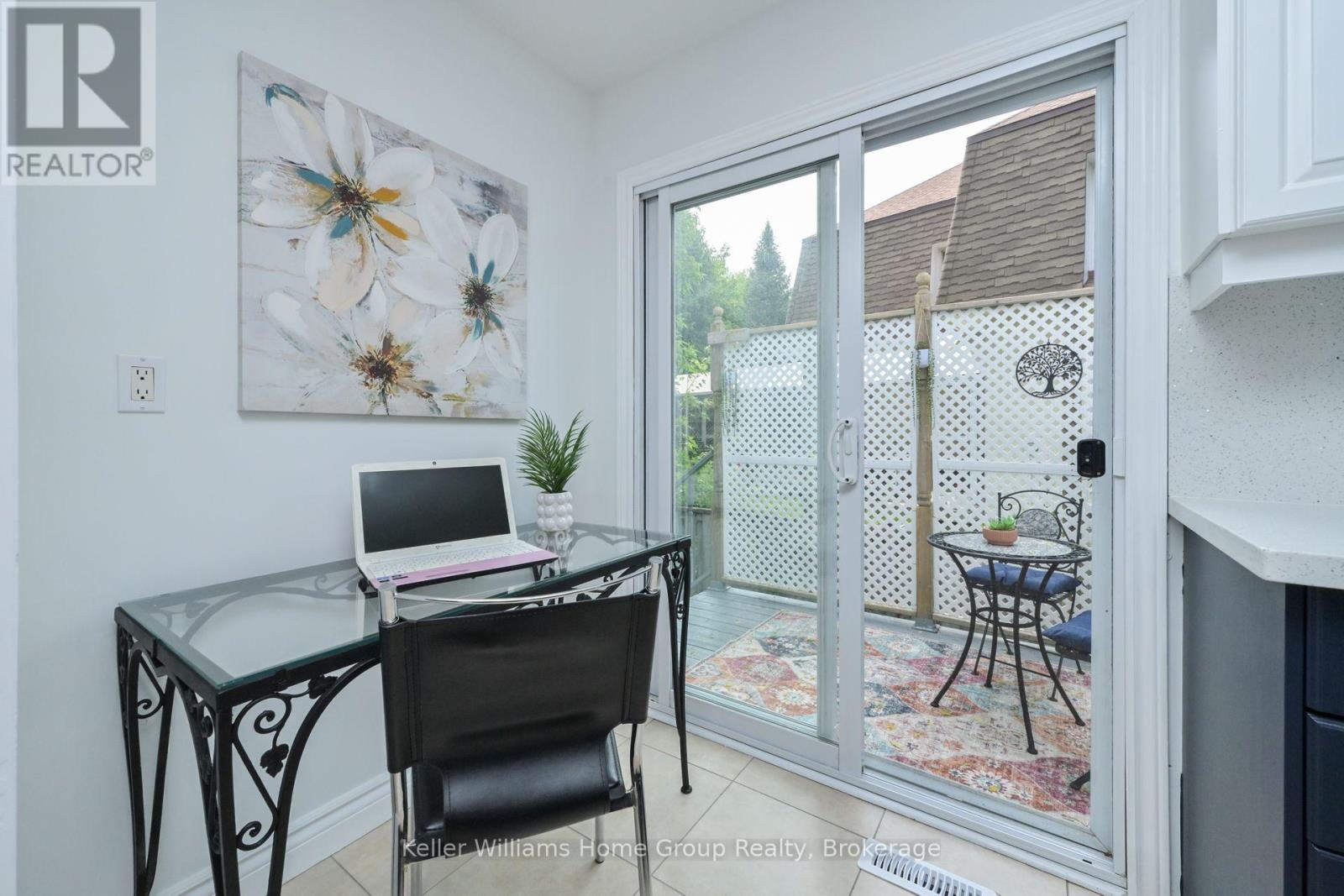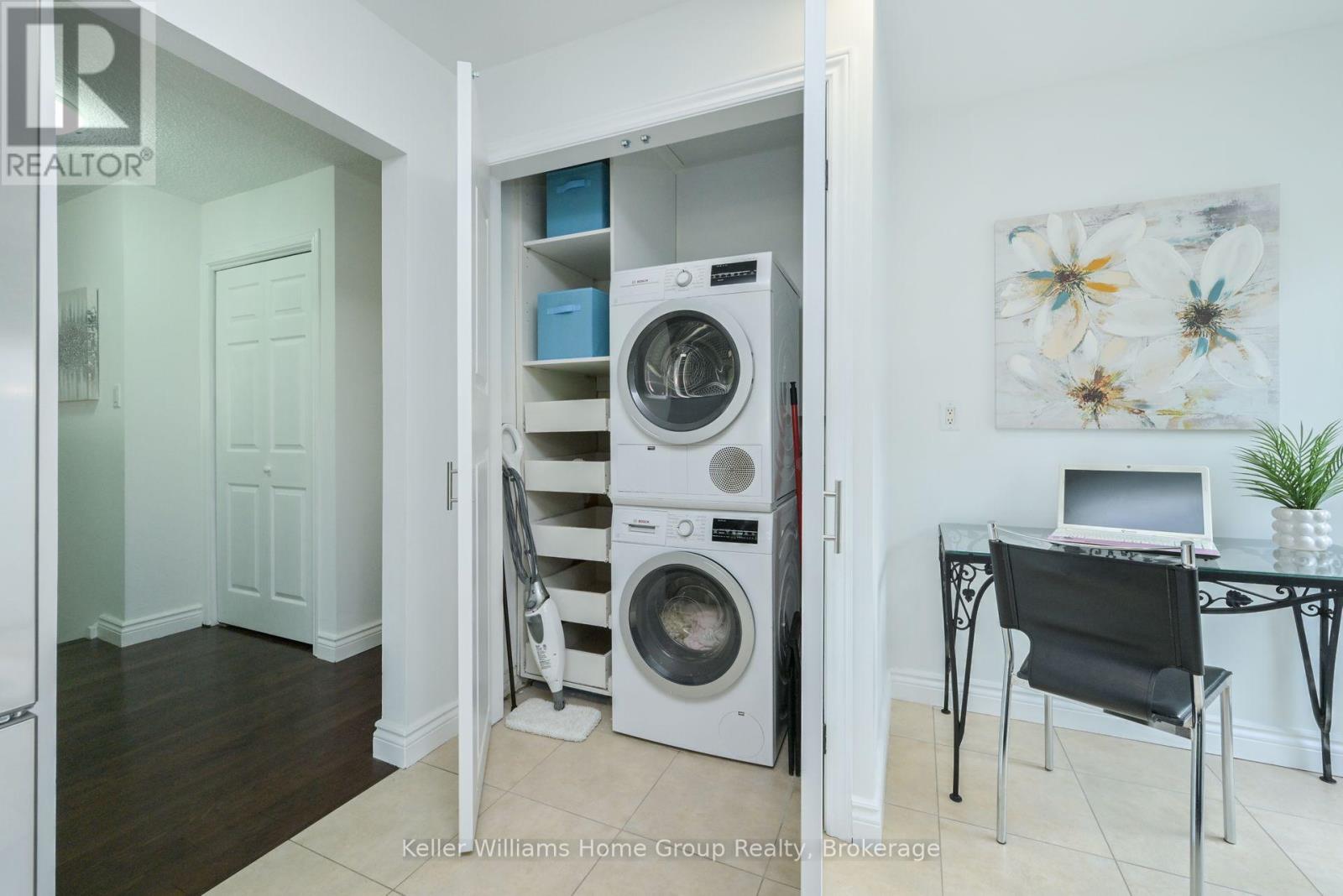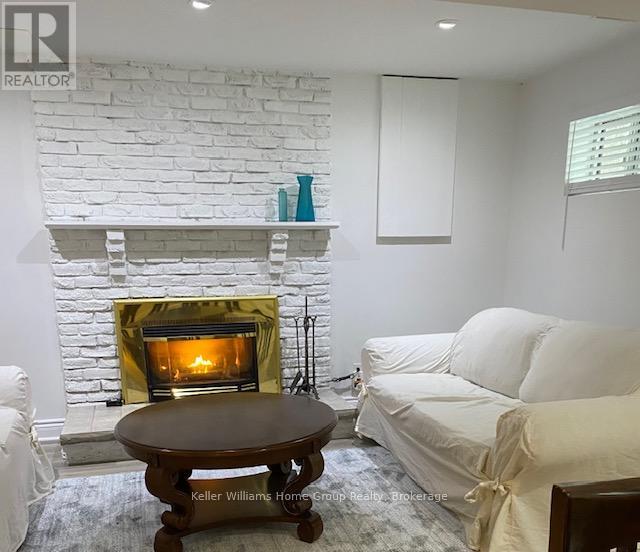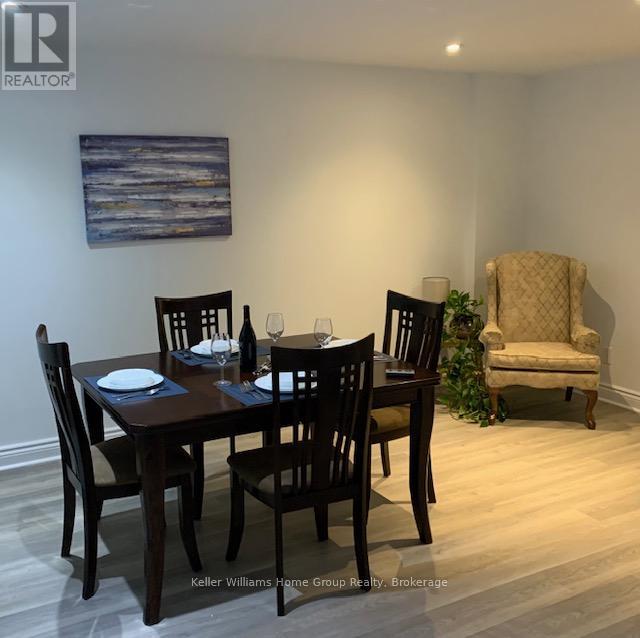5 Bedroom
2 Bathroom
1100 - 1500 sqft
Bungalow
Central Air Conditioning
Forced Air
Landscaped
$1,199,900
You can't beat this location and rental income potential! This fully renovated and move in ready home boasts not only a brand-new kitchen with stylish finishes & all-new appliances but also a finished basement which offers flexible space for in-laws, teens, or guests! Come check out this meticulously maintained, updated home located on highly sought after quiet road with LARGE fully fenced backyard and NO NEIGHBOURS directly behind! The oversized backyard with mature cherry tree and plenty of room to play also has two decks perfect for BBQs and family gatherings, a sweet henhouse, large storage shed 8-foot, AND a gate for easy access to the yard. ***PLUS *** Live in one part of the house and rent out or have a family member in the other as this home offers 2 FULL KITCHENS, 3 Bedrooms + 1 Bath up AND 2 Bedrooms + 1 Bath downstairs with Laundry on BOTH floors! Enjoy the modern kitchens, both with quartz counter tops, carpet free living with modern colours and decor throughout. Just MOVE IN & ENJOY! You cant beat this location in Bolton - only 25 minutes to Pearson Airport! Raise your family in this quiet community, close to all the amenities of the GTA with great shops and restaurants and fantastic schools within walking distance - PERFECT for young families. Enjoy the feel of country living with all the perks of town life! Current tenant in bottom unit pay $1850 / month and would love to stay (excellent tenant) if possible (month to month). 24h notice required for all showings. View floor plans and additional photos in link attached to listing. (id:41954)
Property Details
|
MLS® Number
|
W12199014 |
|
Property Type
|
Single Family |
|
Community Name
|
Bolton North |
|
Amenities Near By
|
Schools, Park, Hospital |
|
Community Features
|
Community Centre, School Bus |
|
Features
|
Irregular Lot Size |
|
Parking Space Total
|
8 |
|
Structure
|
Deck, Porch, Patio(s), Shed |
Building
|
Bathroom Total
|
2 |
|
Bedrooms Above Ground
|
3 |
|
Bedrooms Below Ground
|
2 |
|
Bedrooms Total
|
5 |
|
Age
|
31 To 50 Years |
|
Appliances
|
All, Water Heater |
|
Architectural Style
|
Bungalow |
|
Basement Development
|
Finished |
|
Basement Type
|
N/a (finished) |
|
Construction Style Attachment
|
Detached |
|
Cooling Type
|
Central Air Conditioning |
|
Exterior Finish
|
Brick |
|
Fire Protection
|
Smoke Detectors |
|
Flooring Type
|
Ceramic |
|
Foundation Type
|
Poured Concrete |
|
Heating Fuel
|
Natural Gas |
|
Heating Type
|
Forced Air |
|
Stories Total
|
1 |
|
Size Interior
|
1100 - 1500 Sqft |
|
Type
|
House |
|
Utility Water
|
Municipal Water |
Parking
Land
|
Acreage
|
No |
|
Fence Type
|
Fully Fenced |
|
Land Amenities
|
Schools, Park, Hospital |
|
Landscape Features
|
Landscaped |
|
Sewer
|
Sanitary Sewer |
|
Size Depth
|
133 Ft |
|
Size Frontage
|
55 Ft ,9 In |
|
Size Irregular
|
55.8 X 133 Ft |
|
Size Total Text
|
55.8 X 133 Ft|under 1/2 Acre |
|
Zoning Description
|
R1 |
Rooms
| Level |
Type |
Length |
Width |
Dimensions |
|
Basement |
Kitchen |
2.78 m |
2.83 m |
2.78 m x 2.83 m |
|
Basement |
Bedroom |
3.03 m |
3.51 m |
3.03 m x 3.51 m |
|
Basement |
Bedroom |
3.03 m |
2.39 m |
3.03 m x 2.39 m |
|
Basement |
Utility Room |
2.25 m |
3.07 m |
2.25 m x 3.07 m |
|
Basement |
Recreational, Games Room |
5.61 m |
6.05 m |
5.61 m x 6.05 m |
|
Basement |
Bathroom |
3.09 m |
3.01 m |
3.09 m x 3.01 m |
|
Main Level |
Kitchen |
4.74 m |
2.97 m |
4.74 m x 2.97 m |
|
Main Level |
Dining Room |
2.97 m |
2.75 m |
2.97 m x 2.75 m |
|
Main Level |
Living Room |
3.32 m |
5.38 m |
3.32 m x 5.38 m |
|
Main Level |
Primary Bedroom |
4.01 m |
2.97 m |
4.01 m x 2.97 m |
|
Main Level |
Bedroom 2 |
3.37 m |
2.9 m |
3.37 m x 2.9 m |
|
Main Level |
Bedroom 3 |
3.4 m |
2.71 m |
3.4 m x 2.71 m |
|
Main Level |
Bathroom |
2.97 m |
2.3 m |
2.97 m x 2.3 m |
Utilities
|
Cable
|
Available |
|
Electricity
|
Installed |
|
Sewer
|
Installed |
https://www.realtor.ca/real-estate/28422157/286-whitehead-crescent-caledon-bolton-north-bolton-north
















































