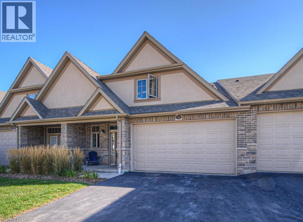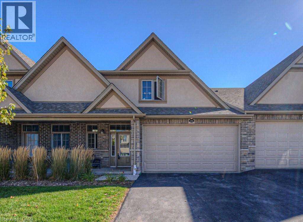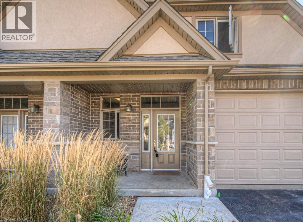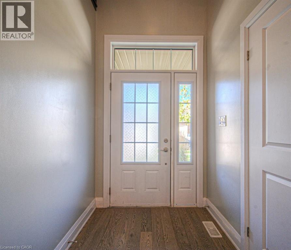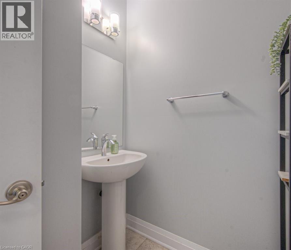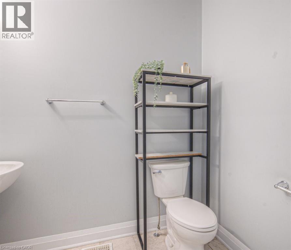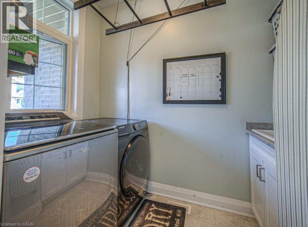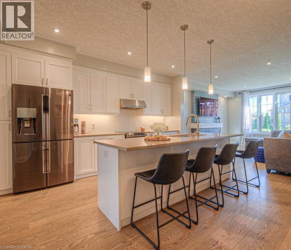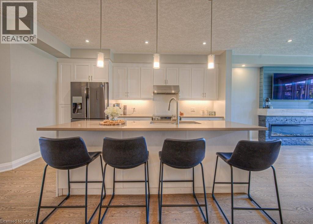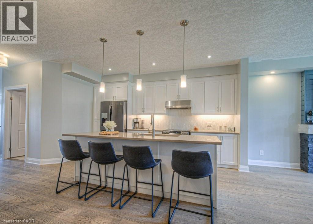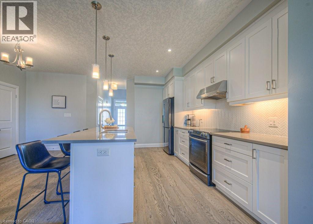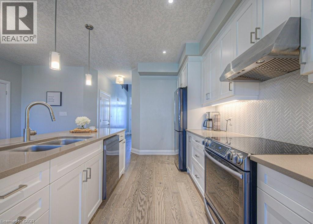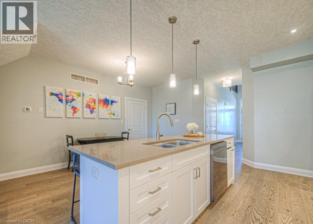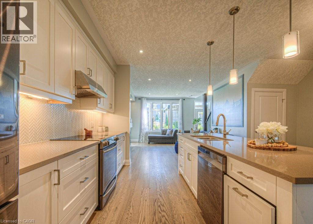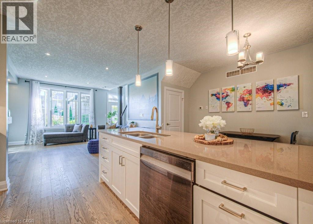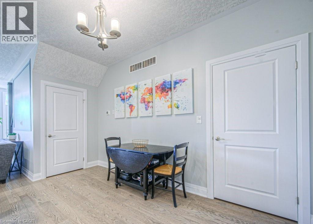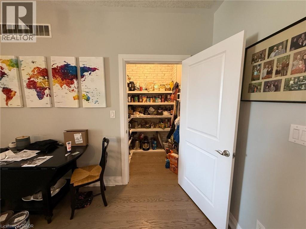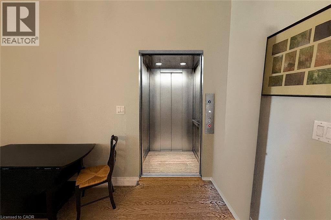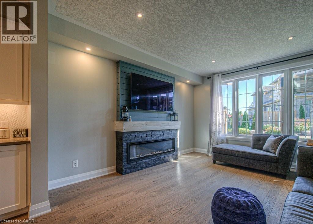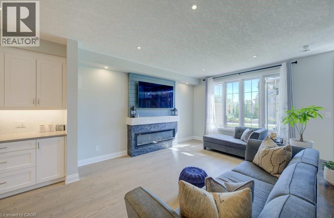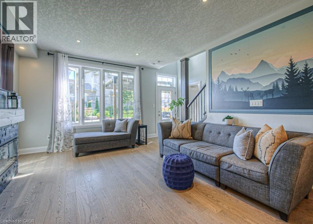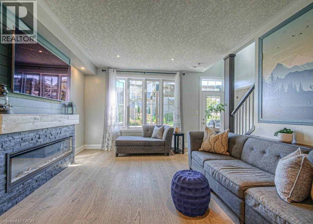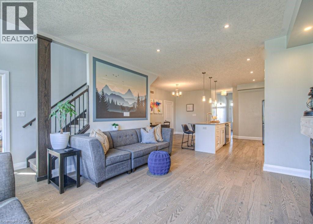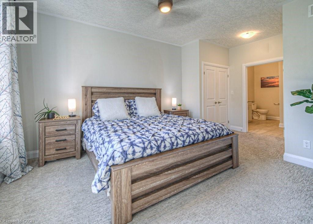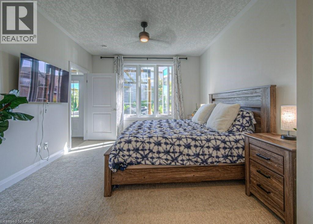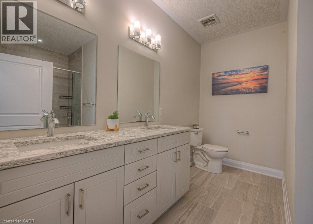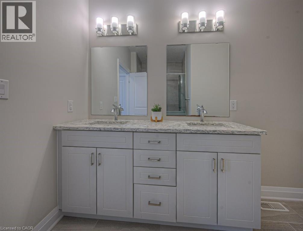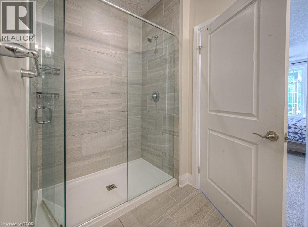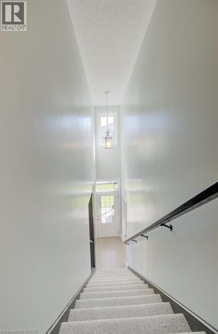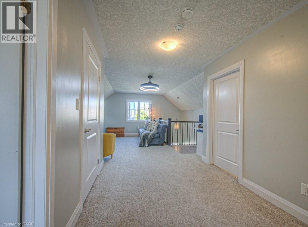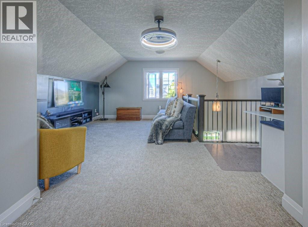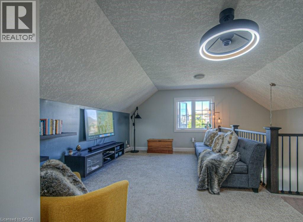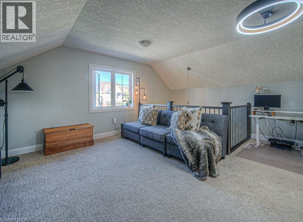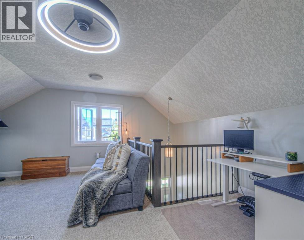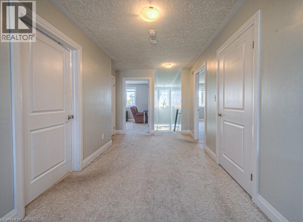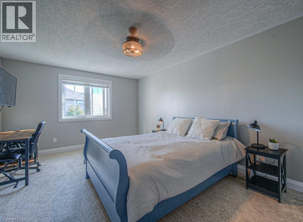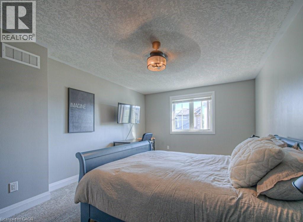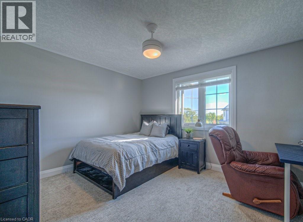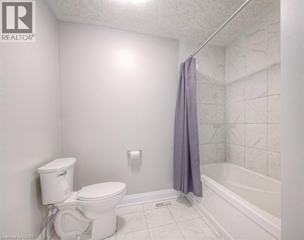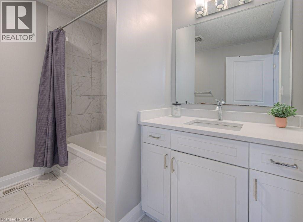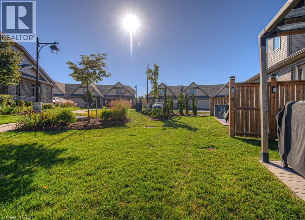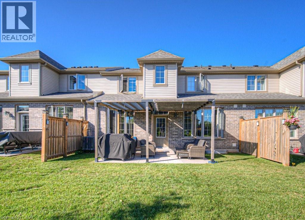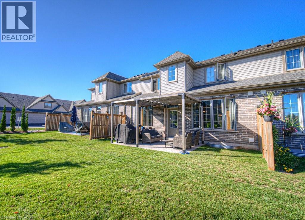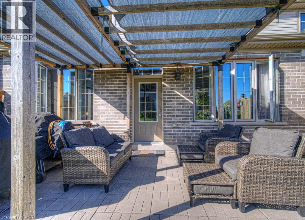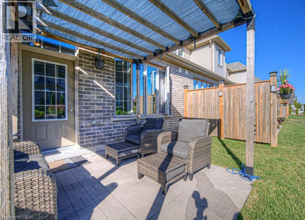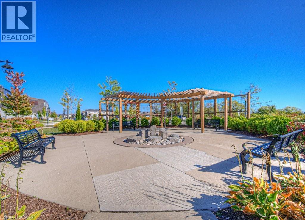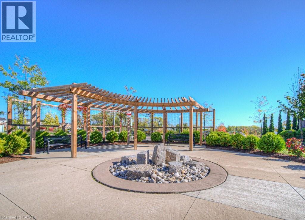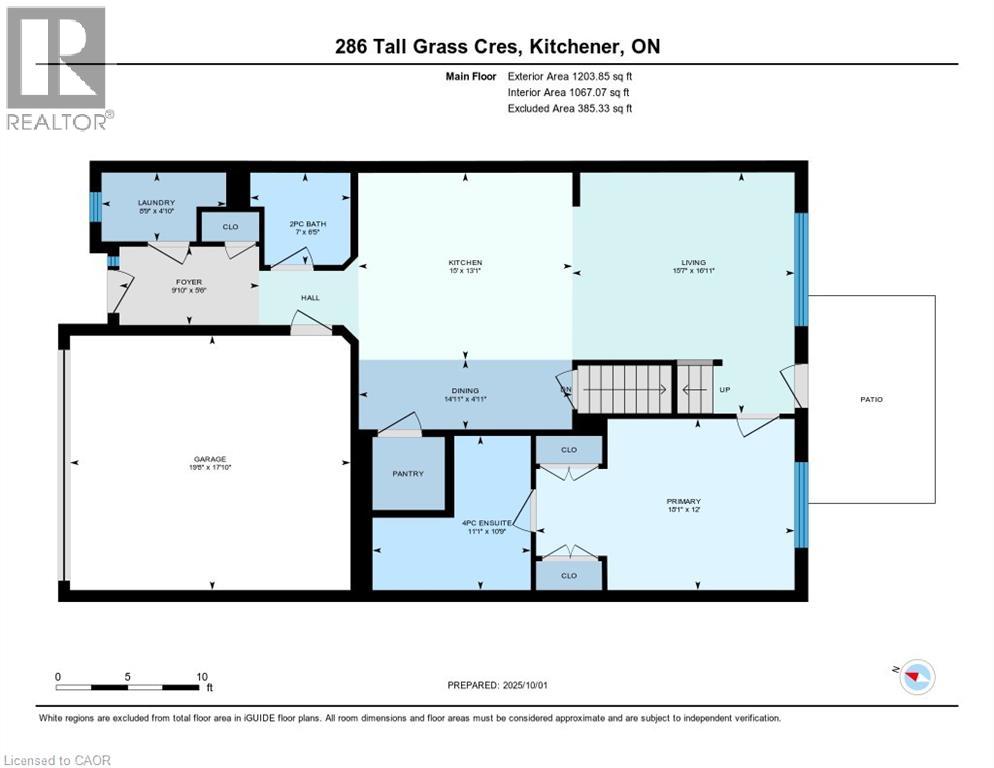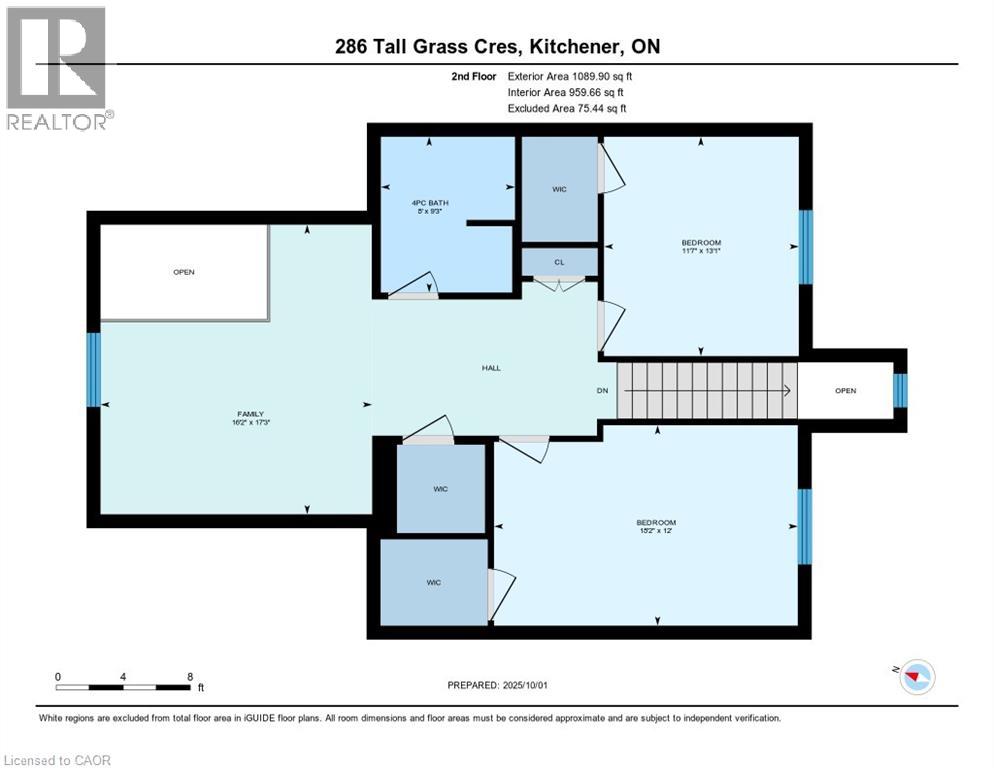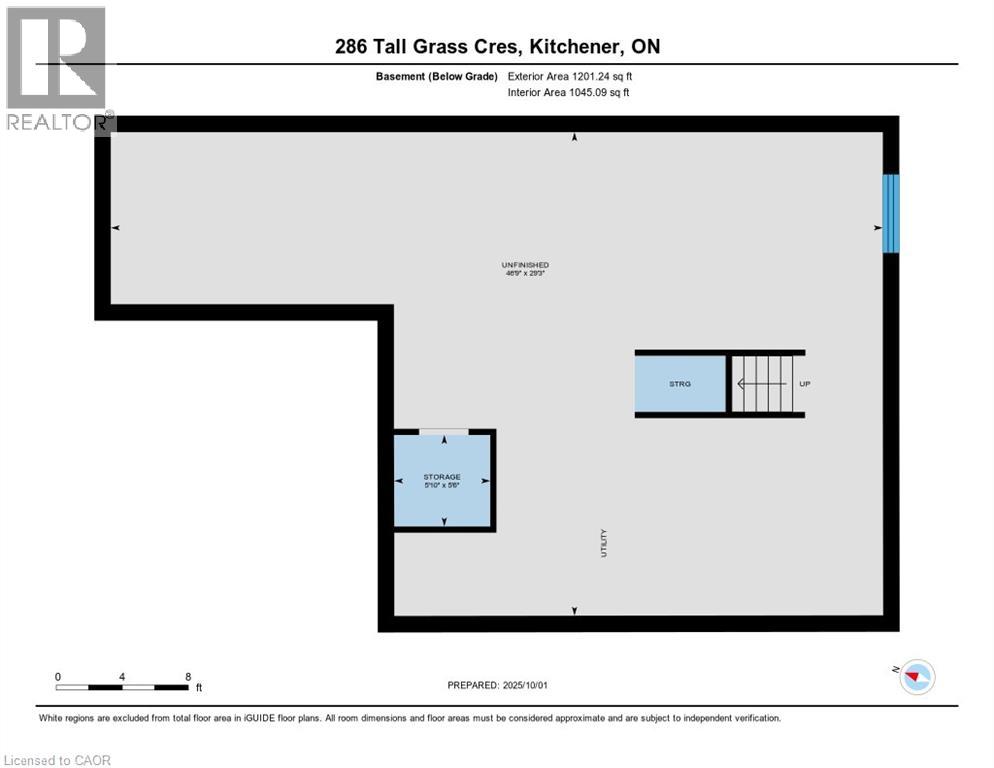286 Tall Grass Crescent Kitchener, Ontario N2P 2N3
$859,900Maintenance, Common Area Maintenance, Landscaping, Property Management, Parking
$360.44 Monthly
Maintenance, Common Area Maintenance, Landscaping, Property Management, Parking
$360.44 MonthlyWelcome to 286 Tall Grass Crescent. This bungaloft-style townhome with a double car garage offers over 2,200 sq. ft. of barrier free living space in the desirable Doon community. Built with accessibility features like curb less shower, wide hall ways and doorways, space for an elevator from the basement to the second floor etc. The main floor greets you with a spacious foyer, vaulted ceilings, and hardwood flooring throughout. The kitchen showcases quartz countertops, stainless steel appliances, an expansive island, and a large walk-in pantry. Additional main floor highlights include a 2-piece bath, laundry room, living room with an electric fireplace, and a large primary bedroom with two closets and a 4-piece ensuite. Upstairs, the loft level provides two spacious bedrooms with walk-in closets, a lounge area overlooking the main entrance, a 4-piece bath, and an additional walk-in closet, ensuring ample storage throughout. The unfinished and unspoiled basement has large bright windows and a bathroom rough-in, this is a blank slate ready to be made your own. Outside, enjoy a stone patio with pergola — the perfect spot to start or end your day. This home combines space, function, and modern finishes—don’t miss the opportunity to make it yours! (id:41954)
Open House
This property has open houses!
2:00 pm
Ends at:4:00 pm
Open house Sat and Sun 2-4
Property Details
| MLS® Number | 40773110 |
| Property Type | Single Family |
| Amenities Near By | Golf Nearby, Place Of Worship, Playground, Public Transit, Schools, Shopping |
| Community Features | Community Centre, School Bus |
| Equipment Type | Rental Water Softener, Water Heater |
| Features | Sump Pump |
| Parking Space Total | 4 |
| Rental Equipment Type | Rental Water Softener, Water Heater |
Building
| Bathroom Total | 3 |
| Bedrooms Above Ground | 3 |
| Bedrooms Total | 3 |
| Appliances | Dishwasher, Refrigerator, Stove, Water Softener, Washer, Hood Fan, Garage Door Opener |
| Architectural Style | Bungalow |
| Basement Development | Unfinished |
| Basement Type | Full (unfinished) |
| Constructed Date | 2020 |
| Construction Style Attachment | Attached |
| Cooling Type | Central Air Conditioning |
| Exterior Finish | Brick, Stone, Stucco, Vinyl Siding |
| Half Bath Total | 1 |
| Heating Fuel | Natural Gas |
| Heating Type | Forced Air |
| Stories Total | 1 |
| Size Interior | 2293 Sqft |
| Type | Row / Townhouse |
| Utility Water | Municipal Water |
Parking
| Attached Garage |
Land
| Access Type | Highway Access, Highway Nearby |
| Acreage | No |
| Fence Type | Partially Fenced |
| Land Amenities | Golf Nearby, Place Of Worship, Playground, Public Transit, Schools, Shopping |
| Sewer | Municipal Sewage System |
| Size Depth | 96 Ft |
| Size Frontage | 30 Ft |
| Size Total Text | Unknown |
| Zoning Description | R-6 |
Rooms
| Level | Type | Length | Width | Dimensions |
|---|---|---|---|---|
| Second Level | Family Room | 17'3'' x 16'2'' | ||
| Second Level | Bedroom | 12' x 18'2'' | ||
| Second Level | Bedroom | 13'1'' x 11'7'' | ||
| Second Level | 4pc Bathroom | 9'3'' x 8' | ||
| Main Level | Primary Bedroom | 12' x 18'1'' | ||
| Main Level | Living Room | 16'11'' x 15'7'' | ||
| Main Level | Laundry Room | 4'10'' x 8'9'' | ||
| Main Level | Kitchen | 13'1'' x 15' | ||
| Main Level | Foyer | 5'6'' x 9'10'' | ||
| Main Level | Dining Room | 4'11'' x 14'11'' | ||
| Main Level | Full Bathroom | 10'9'' x 11'1'' | ||
| Main Level | 2pc Bathroom | 6'5'' x 7' |
https://www.realtor.ca/real-estate/28939735/286-tall-grass-crescent-kitchener
Interested?
Contact us for more information
