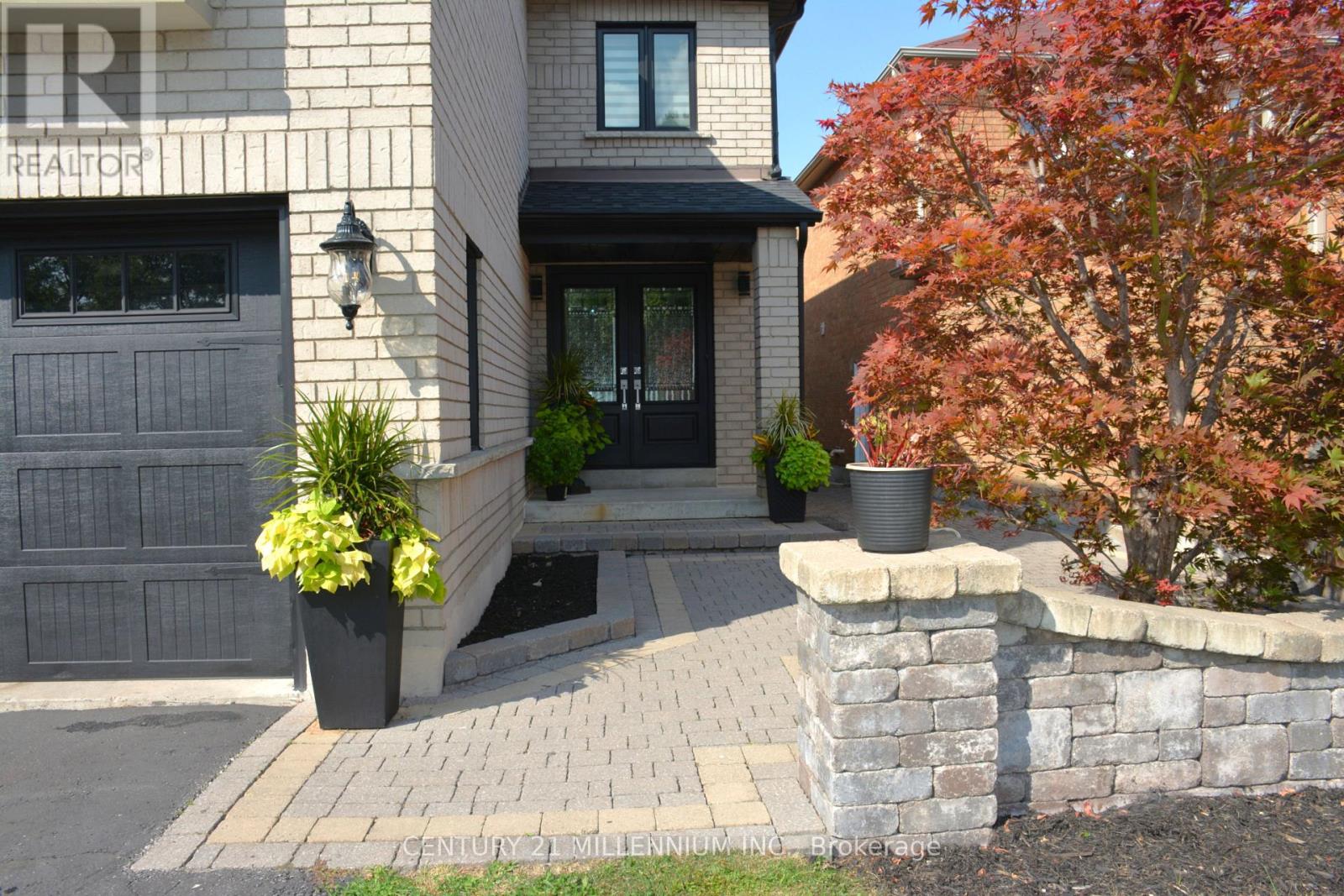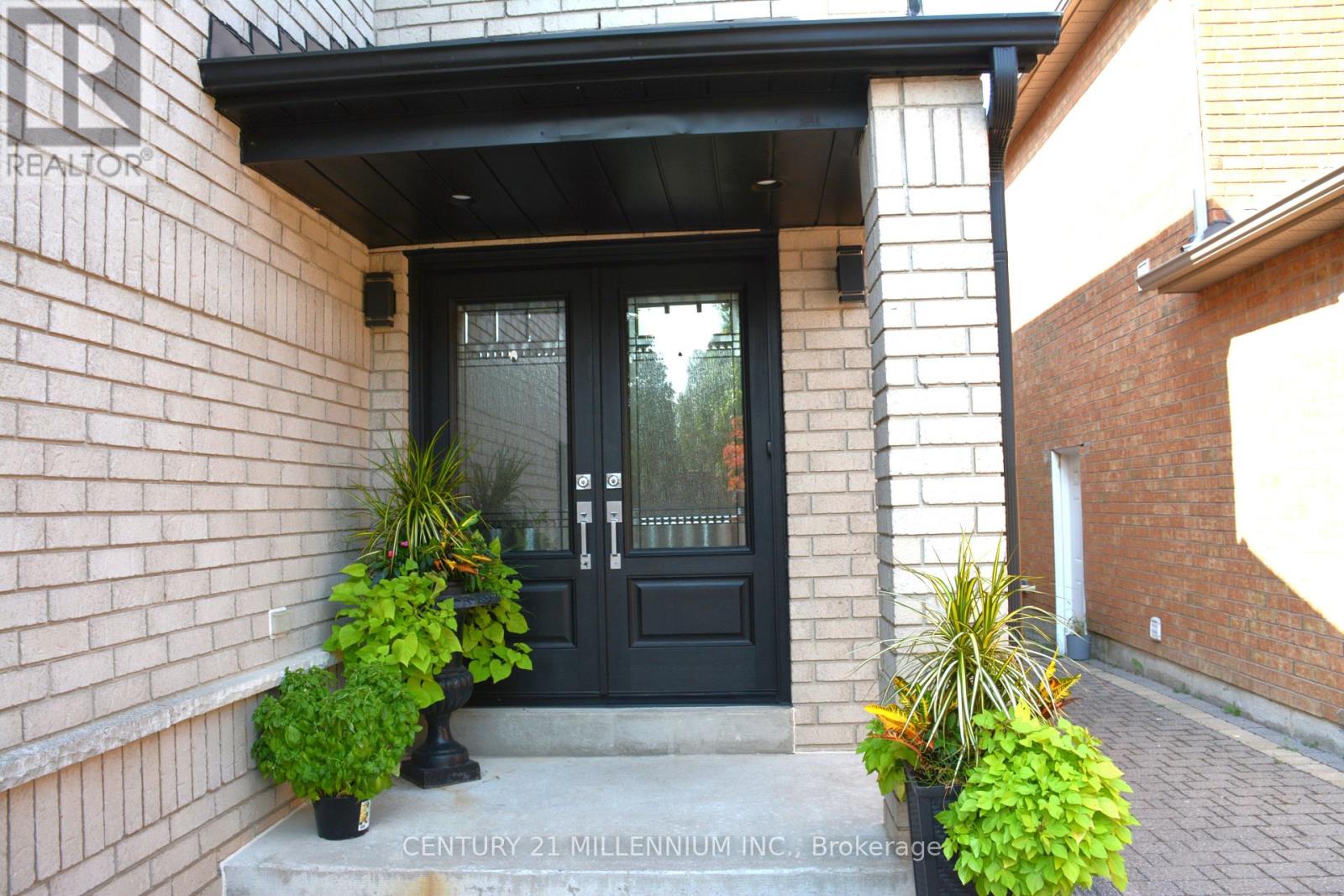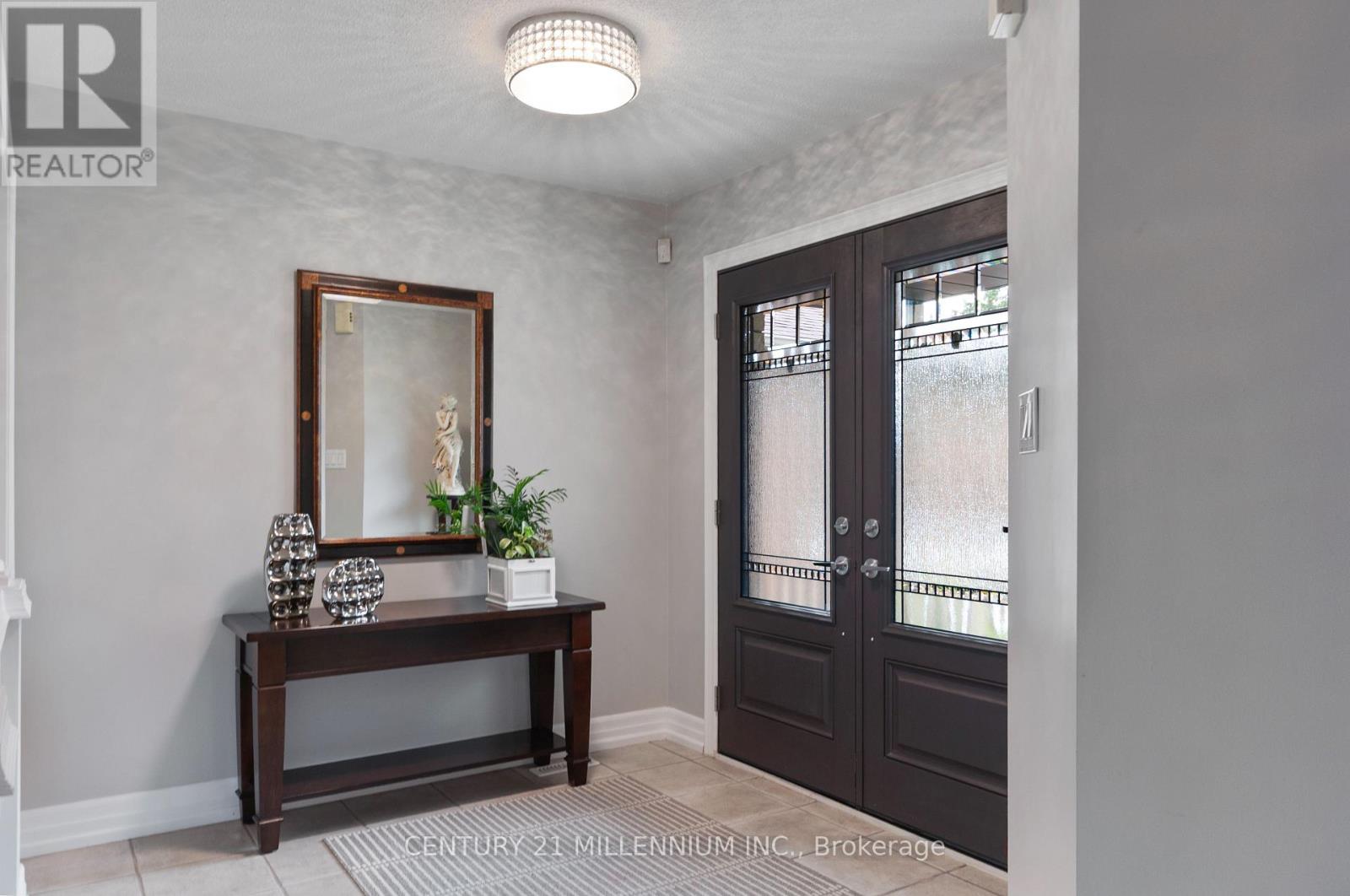4 Bedroom
5 Bathroom
2500 - 3000 sqft
Fireplace
Central Air Conditioning
Forced Air
$1,488,800
Amazing spacious 4 Bedroom, 5 Bathroom Detached Home with 2 Car Garage in High Demand Area of Elder Mills, Woodbridge, Renovated and well-maintained 2690 sqft home features a Walk Up Finished Basement with a second Kitchen, ideal for an in-law suite or rental potential. The main floor features a large Living/Family Room with a 3 Sided Gas Fireplace that opens to the Updated Eat in Kitchen with large Breakfast Bar, Quartz Countertops, Modern White Cabinetry, Stainless-Steel Appliances and Walk Out to private fenced Backyard with large Concrete Patio with Gazebo for Entertaining, Separate Dining Room with Decorative Pillars, 2 Pc Bathroom and Main Floor Laundry Room with door access to 2 Car Garage. On second floor are 4 spacious bedrooms with Primary Bedroom with 4 Pc Ensuite and Walk In Closet and Second Bedroom with 4 Pc Ensuite Bathroom and Walk In Closet and Third and Fourth Bedrooms sharing a 4 Pc Bathroom plus the convenience of second floor Study Room, The fully finished Separate Entrance Basement has a second Kitchen with Stainless Steel Appliances, 3 Pc Bathroom, Second Laundry Set, Workout Area and a Large Rec Room, ideal for In Law Suite or Rental Income, 2021 Upgraded Kitchen, 2024 Upgraded Primary Bedroom 4 Pc Ensiute & some Bathrooms, Upgraded Black Windows, Upgraded Double Front Door, Upgraded interior doors/trim/baseboards, Painted Thru Out, Upgraded Garage Doors, Carpet Free, Large Updated Shed/Workshop, Driveway for 3 Cars, Two Car Garage with 16 Foot wide entrance to easily drive two cars straight in Garage, Covered front porch. Great Schools in area, Close to Shopping, Transit, All Amenities and Highways, Move in ready. A MUST SEE! (id:41954)
Property Details
|
MLS® Number
|
N12361523 |
|
Property Type
|
Single Family |
|
Community Name
|
Elder Mills |
|
Equipment Type
|
Water Heater |
|
Features
|
Carpet Free, Gazebo |
|
Parking Space Total
|
5 |
|
Rental Equipment Type
|
Water Heater |
|
Structure
|
Shed |
Building
|
Bathroom Total
|
5 |
|
Bedrooms Above Ground
|
4 |
|
Bedrooms Total
|
4 |
|
Age
|
16 To 30 Years |
|
Amenities
|
Fireplace(s) |
|
Appliances
|
Dishwasher, Dryer, Hood Fan, Stove, Washer, Window Coverings, Refrigerator |
|
Basement Features
|
Apartment In Basement, Separate Entrance |
|
Basement Type
|
N/a |
|
Construction Style Attachment
|
Detached |
|
Cooling Type
|
Central Air Conditioning |
|
Exterior Finish
|
Brick |
|
Fireplace Present
|
Yes |
|
Fireplace Total
|
1 |
|
Flooring Type
|
Parquet, Laminate, Tile |
|
Foundation Type
|
Concrete |
|
Half Bath Total
|
1 |
|
Heating Fuel
|
Natural Gas |
|
Heating Type
|
Forced Air |
|
Stories Total
|
2 |
|
Size Interior
|
2500 - 3000 Sqft |
|
Type
|
House |
|
Utility Water
|
Municipal Water |
Parking
Land
|
Acreage
|
No |
|
Fence Type
|
Fenced Yard |
|
Sewer
|
Sanitary Sewer |
|
Size Depth
|
134 Ft ,1 In |
|
Size Frontage
|
32 Ft |
|
Size Irregular
|
32 X 134.1 Ft |
|
Size Total Text
|
32 X 134.1 Ft |
|
Zoning Description
|
Res |
Rooms
| Level |
Type |
Length |
Width |
Dimensions |
|
Second Level |
Study |
3.58 m |
2.35 m |
3.58 m x 2.35 m |
|
Second Level |
Primary Bedroom |
5.61 m |
4.79 m |
5.61 m x 4.79 m |
|
Second Level |
Bedroom 2 |
5.09 m |
4.37 m |
5.09 m x 4.37 m |
|
Second Level |
Bedroom 3 |
3.9 m |
3.61 m |
3.9 m x 3.61 m |
|
Second Level |
Bedroom 4 |
3.02 m |
2.72 m |
3.02 m x 2.72 m |
|
Basement |
Kitchen |
4.88 m |
5.38 m |
4.88 m x 5.38 m |
|
Basement |
Recreational, Games Room |
7.14 m |
5.38 m |
7.14 m x 5.38 m |
|
Basement |
Exercise Room |
3.55 m |
2.02 m |
3.55 m x 2.02 m |
|
Ground Level |
Living Room |
7.1 m |
3.89 m |
7.1 m x 3.89 m |
|
Ground Level |
Kitchen |
3.59 m |
3.36 m |
3.59 m x 3.36 m |
|
Ground Level |
Eating Area |
3.59 m |
3.41 m |
3.59 m x 3.41 m |
|
Ground Level |
Dining Room |
3.31 m |
3.62 m |
3.31 m x 3.62 m |
|
Ground Level |
Foyer |
2.48 m |
2.39 m |
2.48 m x 2.39 m |
|
Ground Level |
Laundry Room |
2.16 m |
1.55 m |
2.16 m x 1.55 m |
https://www.realtor.ca/real-estate/28770848/286-royalpark-way-vaughan-elder-mills-elder-mills









































