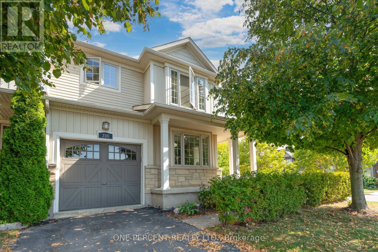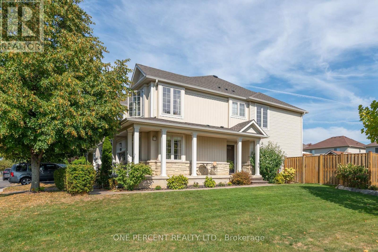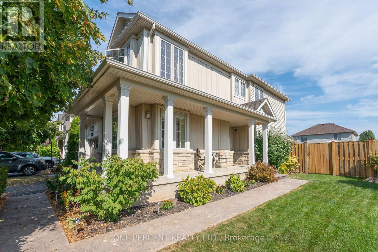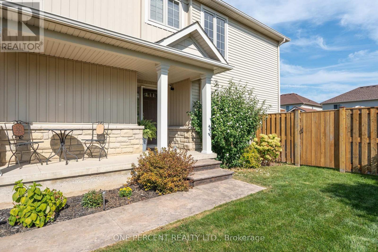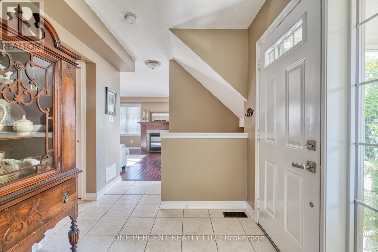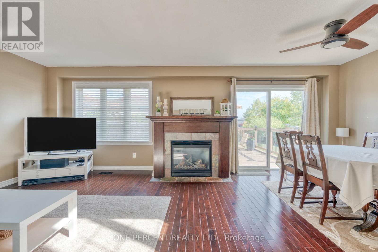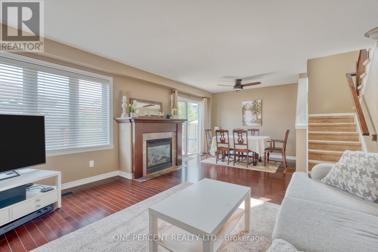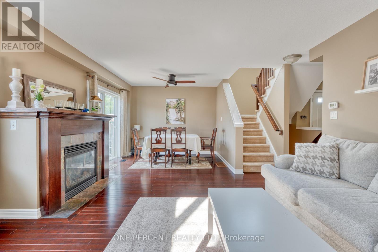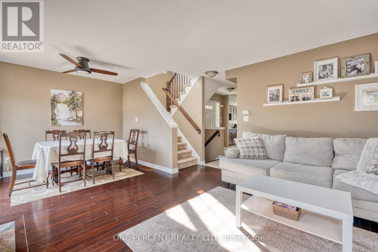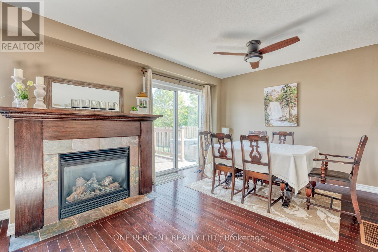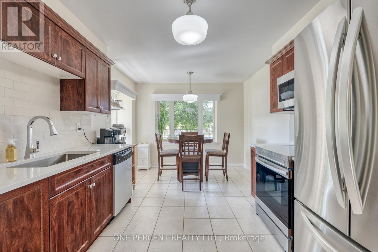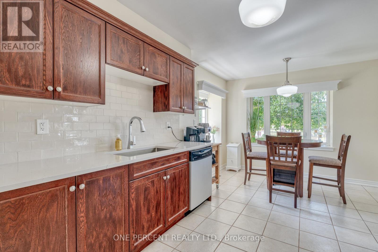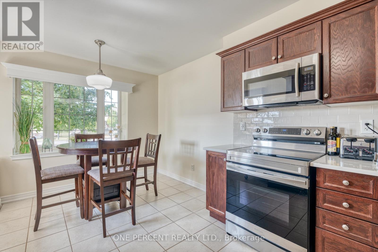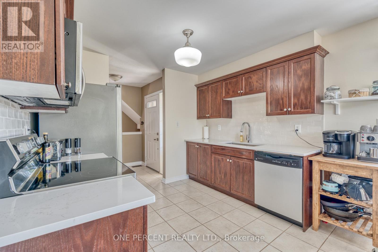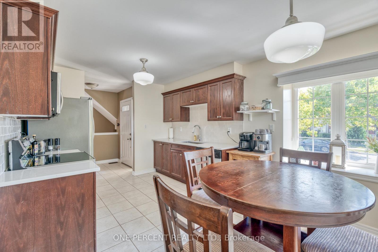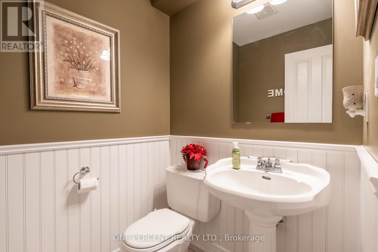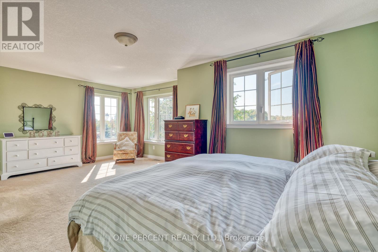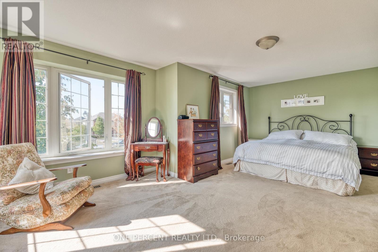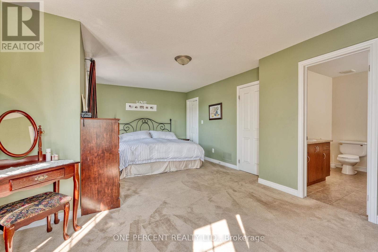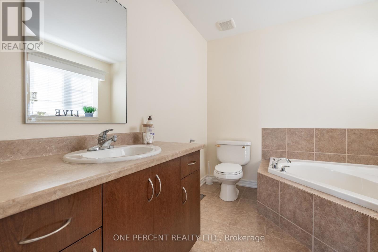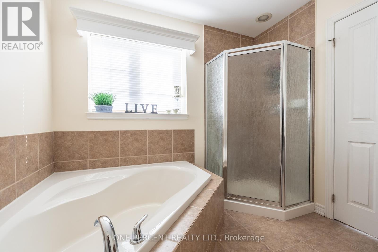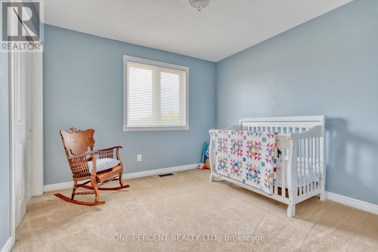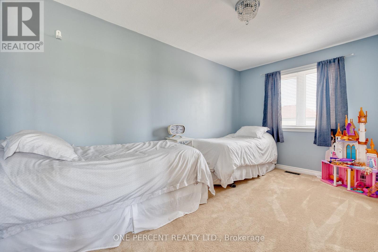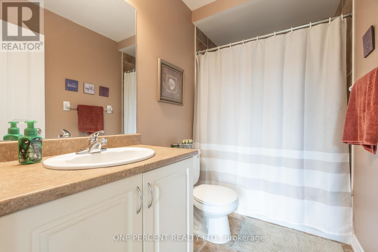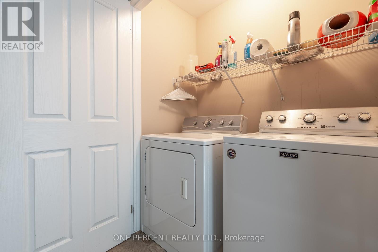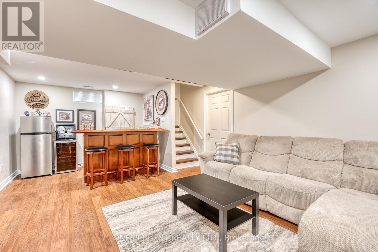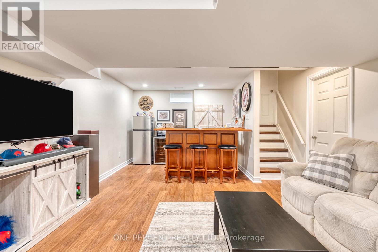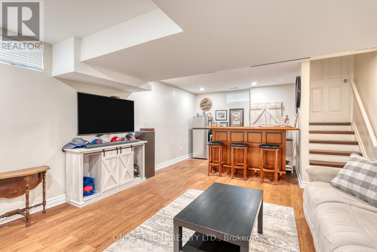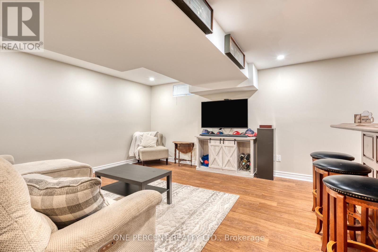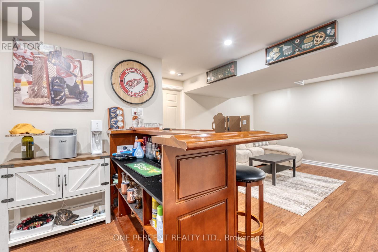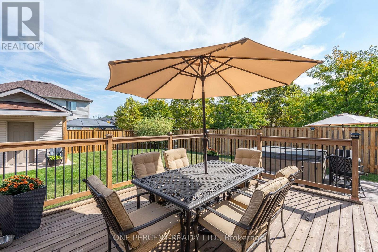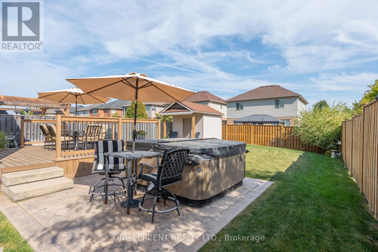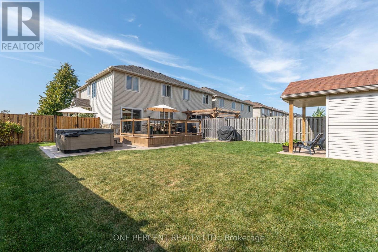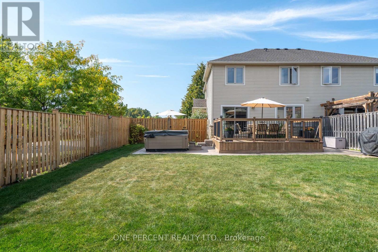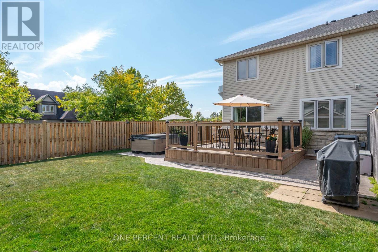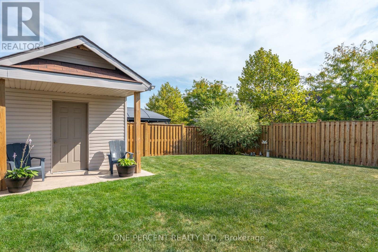3 Bedroom
3 Bathroom
1500 - 2000 sqft
Fireplace
Central Air Conditioning
Forced Air
$749,999
Beautiful Semi Detached! This fully finished home sits on a 45ft wide lot that is beautifully maintained! As you walk to the front door the stamped concrete walkway leads you past the charming veranda which is perfect for sitting out on summer nights. The main floor offers a bright eat in kitchen with updated granite, backsplash, stainless steel appliances. The bright dinette offers deep set windows for extra charm. The main floor offers a large living and dining area with hardwood flooring, gas fireplace leading to the wonderful large backyard perfect for entertaining! With a great deck, stamped concrete patio with hot tub, large custom shed this backyard is perfect for any family. The bedroom level offers a generous primary bedroom with walk in closet and freshly painted ensuite. Two more good size bedrooms, main full bathroom and bedroom level laundry. The finished basement is perfect for hosting movie or sports nights! Lots of storage space in the utility space of this home. Garage with inside entry. Shingles (2025). Across from Fairgrounds community park, easy access to schools, shopping. Road fee $115.95/month. (id:41954)
Property Details
|
MLS® Number
|
X12411532 |
|
Property Type
|
Single Family |
|
Community Name
|
Binbrook |
|
Equipment Type
|
Water Heater |
|
Parking Space Total
|
2 |
|
Rental Equipment Type
|
Water Heater |
Building
|
Bathroom Total
|
3 |
|
Bedrooms Above Ground
|
3 |
|
Bedrooms Total
|
3 |
|
Amenities
|
Fireplace(s) |
|
Appliances
|
Water Heater, Dishwasher, Dryer, Microwave, Stove, Washer, Window Coverings, Refrigerator |
|
Basement Development
|
Finished |
|
Basement Type
|
Full (finished) |
|
Construction Style Attachment
|
Semi-detached |
|
Cooling Type
|
Central Air Conditioning |
|
Exterior Finish
|
Brick |
|
Fireplace Present
|
Yes |
|
Foundation Type
|
Poured Concrete |
|
Half Bath Total
|
1 |
|
Heating Fuel
|
Natural Gas |
|
Heating Type
|
Forced Air |
|
Stories Total
|
2 |
|
Size Interior
|
1500 - 2000 Sqft |
|
Type
|
House |
|
Utility Water
|
Municipal Water |
Parking
Land
|
Acreage
|
No |
|
Sewer
|
Sanitary Sewer |
|
Size Depth
|
116 Ft ,9 In |
|
Size Frontage
|
45 Ft ,10 In |
|
Size Irregular
|
45.9 X 116.8 Ft |
|
Size Total Text
|
45.9 X 116.8 Ft |
Rooms
| Level |
Type |
Length |
Width |
Dimensions |
|
Second Level |
Primary Bedroom |
6.12 m |
3.76 m |
6.12 m x 3.76 m |
|
Second Level |
Bedroom 2 |
4.32 m |
3.54 m |
4.32 m x 3.54 m |
|
Second Level |
Bedroom 3 |
3.25 m |
3.12 m |
3.25 m x 3.12 m |
|
Basement |
Recreational, Games Room |
6.44 m |
4.29 m |
6.44 m x 4.29 m |
|
Main Level |
Eating Area |
2.29 m |
3.15 m |
2.29 m x 3.15 m |
|
Main Level |
Kitchen |
2.34 m |
3.15 m |
2.34 m x 3.15 m |
|
Main Level |
Living Room |
4.32 m |
4.95 m |
4.32 m x 4.95 m |
|
Main Level |
Dining Room |
3.25 m |
2.49 m |
3.25 m x 2.49 m |
https://www.realtor.ca/real-estate/28880691/286-fall-fair-way-hamilton-binbrook-binbrook
