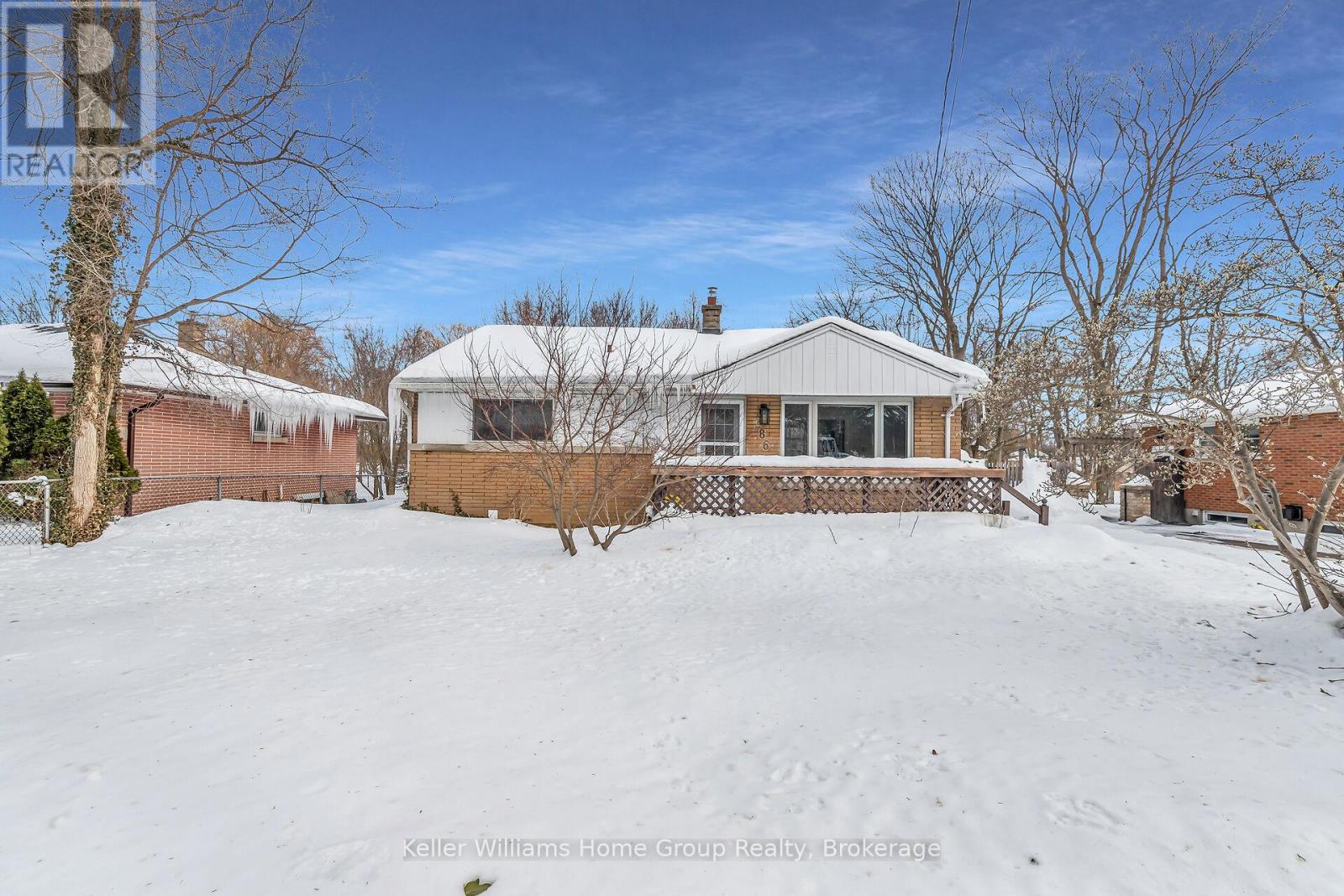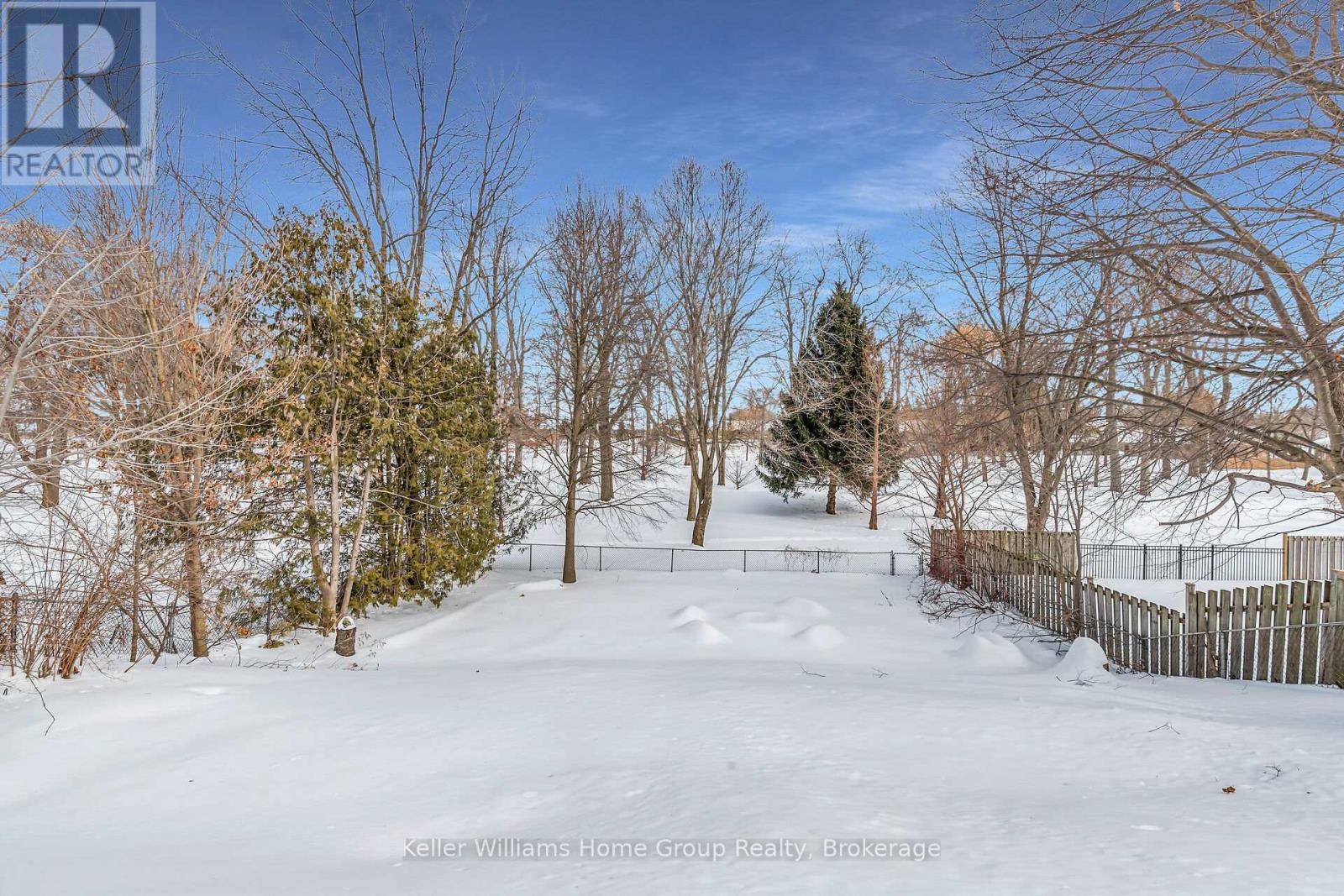4 Bedroom
2 Bathroom
Bungalow
Central Air Conditioning
Forced Air
$665,000
Welcome to 286 Brompton Ave, Woodstock a beautifully updated 3+1 bedroom, 2 full bathroom brick bungalow nestled in a desirable, family-friendly neighborhood. This home offers the perfect blend of comfort, style, and convenience. Step inside to a bright and inviting main floor, featuring three well-sized bedrooms, a 4-piece bathroom, and a spacious living room that flows seamlessly into the newly renovated kitchen ideal for both everyday living and entertaining. The fully finished lower level expands your living space with a large recreation room, an additional bedroom, and a stunningly renovated full bath with a luxury shower and walk-in closet. The laundry and utility room provide ample storage space to keep everything organized. Enjoy the serene backyard retreat, where the sloped yard offers direct access to Brompton Park with no rear neighbors, you will love the peaceful views and extra privacy. Located in a well-established community, this home is just minutes from great schools, shopping, and local amenities. Don't miss your chance to own this fantastic property! (id:41954)
Property Details
|
MLS® Number
|
X11987038 |
|
Property Type
|
Single Family |
|
Neigbourhood
|
North Woodstock |
|
Community Name
|
Woodstock - North |
|
Equipment Type
|
Water Heater - Gas |
|
Parking Space Total
|
4 |
|
Rental Equipment Type
|
Water Heater - Gas |
Building
|
Bathroom Total
|
2 |
|
Bedrooms Above Ground
|
4 |
|
Bedrooms Total
|
4 |
|
Appliances
|
Water Heater, Water Softener, Dishwasher, Dryer, Microwave, Refrigerator, Stove, Washer |
|
Architectural Style
|
Bungalow |
|
Basement Development
|
Finished |
|
Basement Features
|
Separate Entrance |
|
Basement Type
|
N/a (finished) |
|
Construction Style Attachment
|
Detached |
|
Cooling Type
|
Central Air Conditioning |
|
Exterior Finish
|
Brick Veneer |
|
Foundation Type
|
Poured Concrete |
|
Heating Fuel
|
Natural Gas |
|
Heating Type
|
Forced Air |
|
Stories Total
|
1 |
|
Type
|
House |
|
Utility Water
|
Municipal Water |
Parking
Land
|
Acreage
|
No |
|
Sewer
|
Sanitary Sewer |
|
Size Depth
|
130 Ft |
|
Size Frontage
|
58 Ft |
|
Size Irregular
|
58 X 130 Ft |
|
Size Total Text
|
58 X 130 Ft|under 1/2 Acre |
|
Zoning Description
|
R1 |
Rooms
| Level |
Type |
Length |
Width |
Dimensions |
|
Basement |
Other |
2.16 m |
2.16 m |
2.16 m x 2.16 m |
|
Basement |
Utility Room |
2.29 m |
1.73 m |
2.29 m x 1.73 m |
|
Basement |
Laundry Room |
3.78 m |
2.77 m |
3.78 m x 2.77 m |
|
Basement |
Recreational, Games Room |
6.22 m |
3.33 m |
6.22 m x 3.33 m |
|
Basement |
Bathroom |
3.66 m |
3.1 m |
3.66 m x 3.1 m |
|
Basement |
Bedroom 4 |
3.68 m |
3.33 m |
3.68 m x 3.33 m |
|
Main Level |
Bedroom 2 |
5.18 m |
2.44 m |
5.18 m x 2.44 m |
|
Main Level |
Primary Bedroom |
5.92 m |
3.17 m |
5.92 m x 3.17 m |
|
Main Level |
Bedroom 3 |
3.33 m |
3.17 m |
3.33 m x 3.17 m |
|
Main Level |
Living Room |
4.7 m |
3.3 m |
4.7 m x 3.3 m |
|
Main Level |
Kitchen |
4.11 m |
2.77 m |
4.11 m x 2.77 m |
|
Main Level |
Bathroom |
2.26 m |
1.47 m |
2.26 m x 1.47 m |
https://www.realtor.ca/real-estate/27949409/286-brompton-avenue-woodstock-woodstock-north-woodstock-north






























