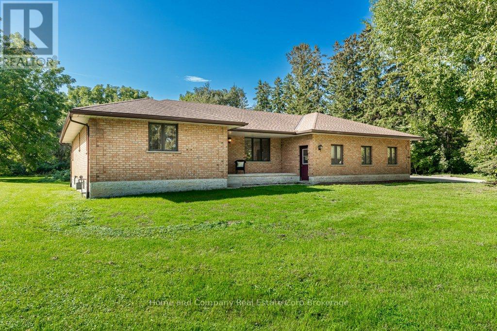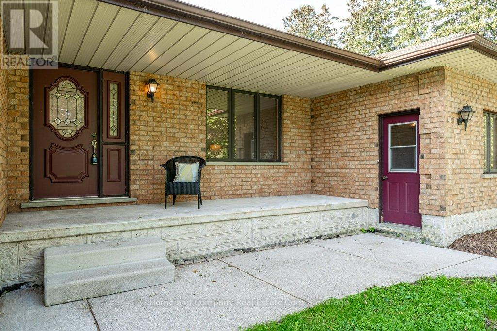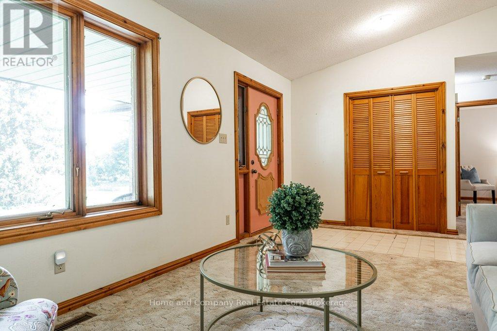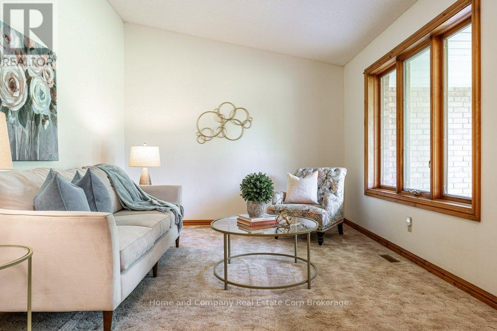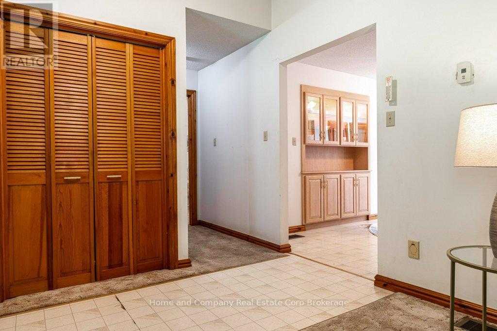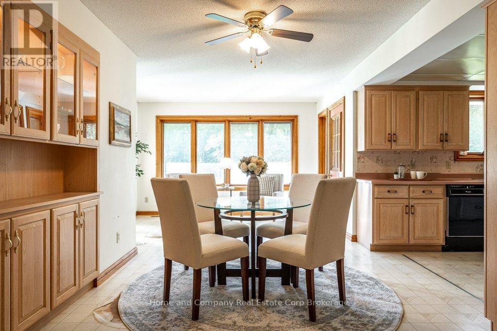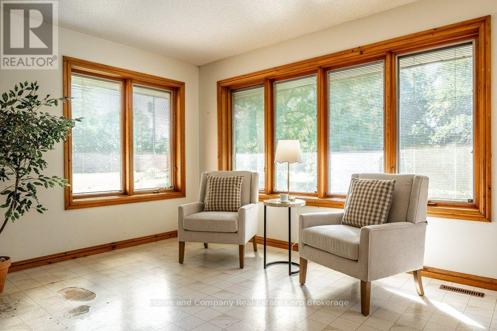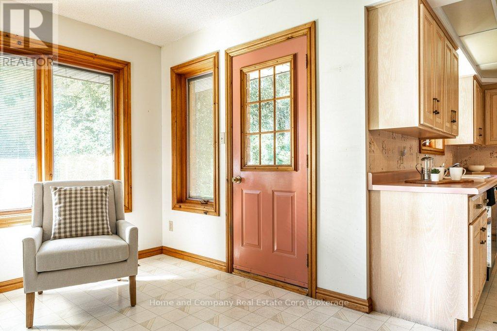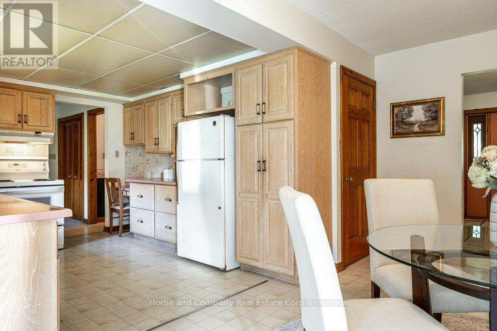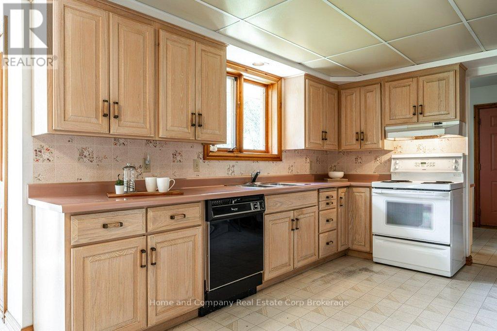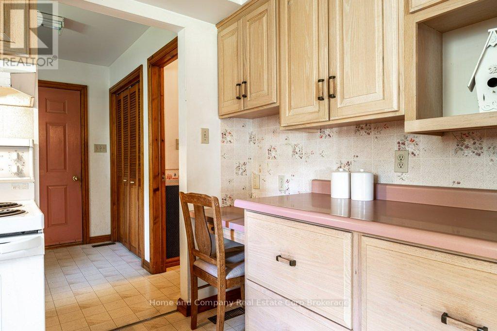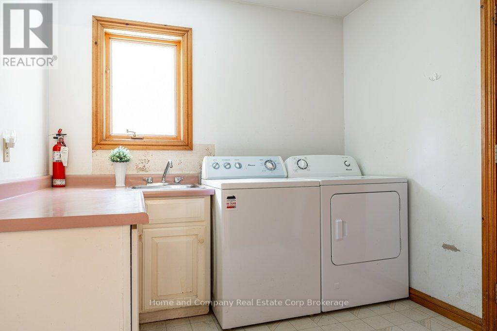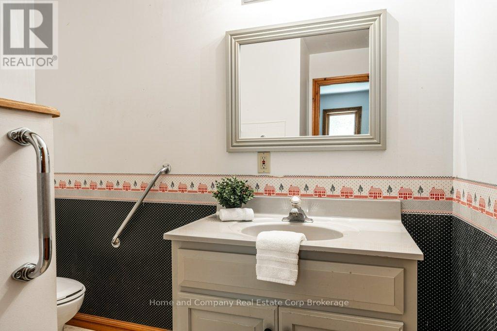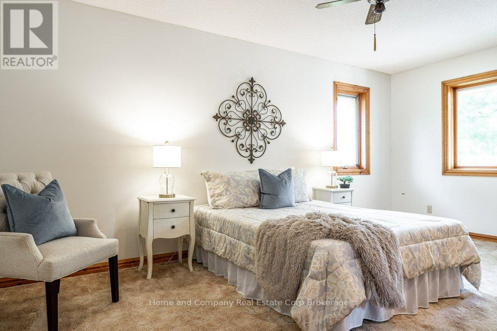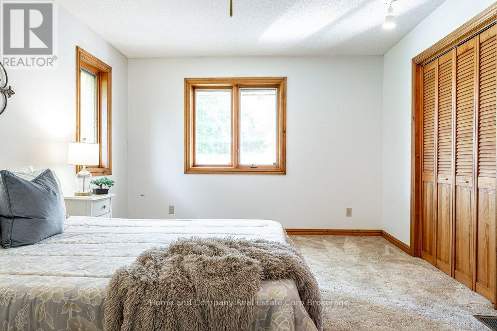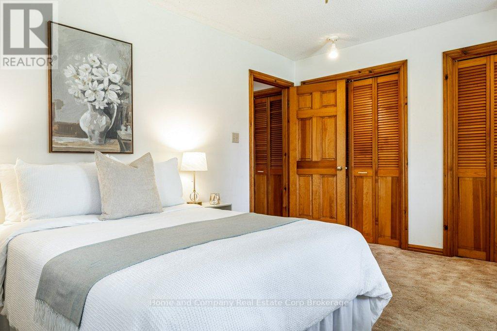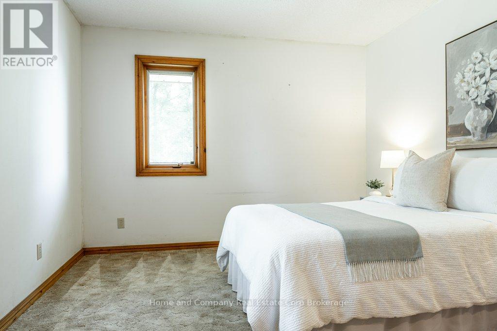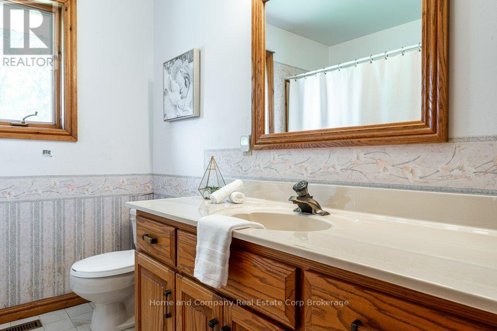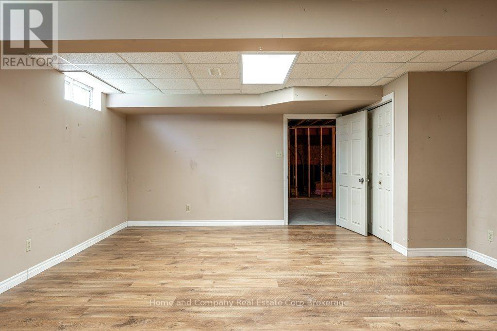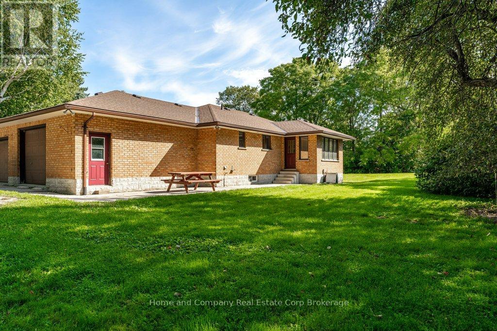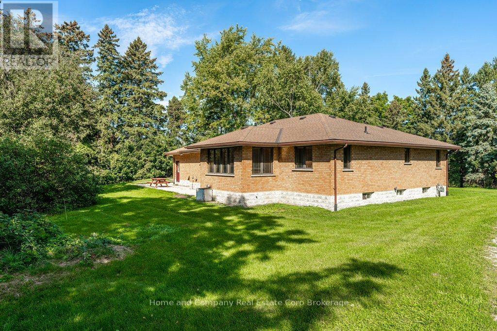2 Bedroom
2 Bathroom
1500 - 2000 sqft
Bungalow
Central Air Conditioning
Forced Air
$949,000
Tucked away on the always popular Forest Rd. & perched behind mature trees, you will find this handsome & solid brick bungalow. Offering you the privacy, space & the option for the one-floor living that you have been looking for, this 2 bedroom, 2 bathroom is a must-see. The living room with its vaulted ceiling, the dining room plus cosy sitting area & the generous kitchen with work station were all thoughtfully designed. The sizeable bedrooms are grouped down the hall with a 4 piece bath in between. Also on the main floor, there is a combo mudroom/laundry room & a handy 3 piece bath. The basement has storage galore & some finished space by way of a rec room plus the always convenient walk-up to the double car garage. Situated just beyond Stratford's east end, means locals who have been searching for a property on the edge of town & KW commuters that value easy access to the Highway 7/8 will both absolutely love the location. Find yourself living here before someone else finds it first! (id:41954)
Property Details
|
MLS® Number
|
X12473577 |
|
Property Type
|
Single Family |
|
Community Name
|
North Easthope |
|
Community Features
|
School Bus |
|
Equipment Type
|
Water Heater - Gas, Water Heater |
|
Features
|
Wooded Area, Irregular Lot Size, Sump Pump |
|
Parking Space Total
|
8 |
|
Rental Equipment Type
|
Water Heater - Gas, Water Heater |
|
Structure
|
Patio(s), Porch |
Building
|
Bathroom Total
|
2 |
|
Bedrooms Above Ground
|
2 |
|
Bedrooms Total
|
2 |
|
Age
|
31 To 50 Years |
|
Appliances
|
All, Dishwasher, Dryer, Stove, Washer, Refrigerator |
|
Architectural Style
|
Bungalow |
|
Basement Development
|
Partially Finished |
|
Basement Features
|
Walk-up |
|
Basement Type
|
N/a (partially Finished) |
|
Construction Style Attachment
|
Detached |
|
Cooling Type
|
Central Air Conditioning |
|
Exterior Finish
|
Brick |
|
Foundation Type
|
Concrete |
|
Heating Fuel
|
Natural Gas |
|
Heating Type
|
Forced Air |
|
Stories Total
|
1 |
|
Size Interior
|
1500 - 2000 Sqft |
|
Type
|
House |
Parking
Land
|
Acreage
|
No |
|
Sewer
|
Septic System |
|
Size Frontage
|
153 Ft ,6 In |
|
Size Irregular
|
153.5 Ft |
|
Size Total Text
|
153.5 Ft |
|
Zoning Description
|
A2-2 |
Rooms
| Level |
Type |
Length |
Width |
Dimensions |
|
Basement |
Recreational, Games Room |
6.74 m |
4.88 m |
6.74 m x 4.88 m |
|
Main Level |
Foyer |
3.44 m |
1.45 m |
3.44 m x 1.45 m |
|
Main Level |
Living Room |
3.43 m |
4.55 m |
3.43 m x 4.55 m |
|
Main Level |
Kitchen |
3.19 m |
3.78 m |
3.19 m x 3.78 m |
|
Main Level |
Dining Room |
6.64 m |
3.89 m |
6.64 m x 3.89 m |
|
Main Level |
Primary Bedroom |
5.35 m |
3.52 m |
5.35 m x 3.52 m |
|
Main Level |
Bedroom 2 |
3.35 m |
4.45 m |
3.35 m x 4.45 m |
|
Main Level |
Bathroom |
2.29 m |
3.3 m |
2.29 m x 3.3 m |
|
Main Level |
Bathroom |
2.53 m |
2.53 m |
2.53 m x 2.53 m |
|
Main Level |
Laundry Room |
2.72 m |
2.53 m |
2.72 m x 2.53 m |
https://www.realtor.ca/real-estate/29013723/2857-forest-road-perth-east-north-easthope-north-easthope
