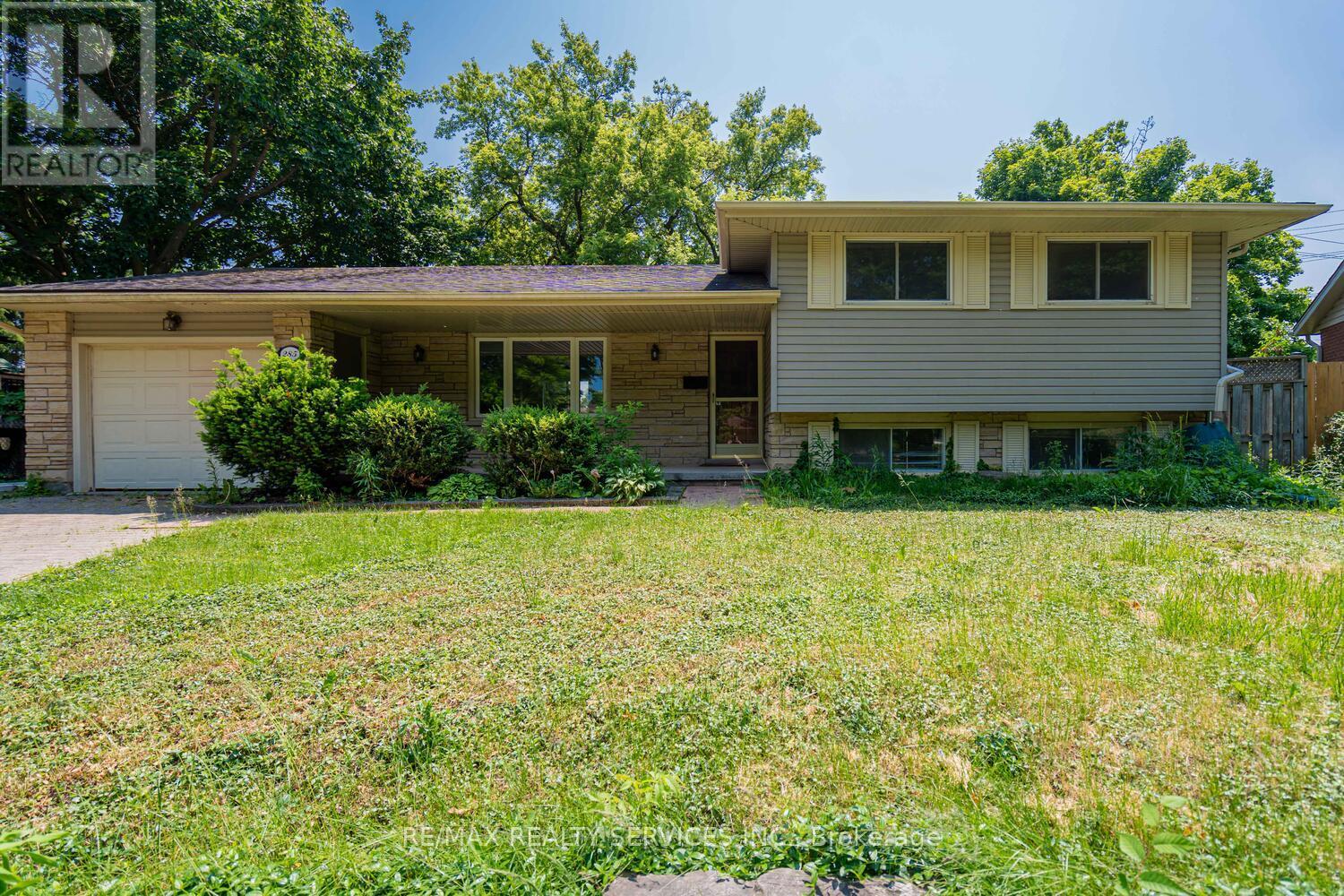6 Bedroom
2 Bathroom
1100 - 1500 sqft
Fireplace
Central Air Conditioning
Forced Air
$899,000
Investors dream and ideal family home in a highly sought-after, family-friendly Waterloo neighborhood! Welcome to 285 Thorncrest Drive a spacious and freshly painted side-split situated on a deep lot with tranquil curb appeal and parking for up to 8 vehicles. This versatile home offers 6 bedrooms and 2 full bathrooms, making it perfect for large families, multigenerational living, or investors seeking strong rental income potential. The main level features hardwood flooring, a spacious open-concept living and dining area, and a walkout to the private backyard. A bright and functional kitchen serves as the heart of the home. You'll also find 3 well-sized bedrooms, a 4-piece bathroom, laundry on the main floor, and plenty of natural light throughout. The finished basement with a separate walk-up entrance offers 3 additional bedrooms, a cozy living area, a second full bath, dedicated laundry, and a flexible layout that lends itself perfectly to an in-law suite or future legal duplex (buyer to verify with the city).Enjoy a private, fully fenced backyard with mature trees, perfect for outdoor relaxation and entertaining. All of this in a quiet, family-oriented neighborhood close to top-rated schools, the University of Waterloo, Wilfrid Laurier University, Conestoga College, shopping, public transit, and Laurel Creek Conservation Area. Don't miss this unique opportunity to own a turn-key property in one of Waterloos most desirable locations! (id:41954)
Property Details
|
MLS® Number
|
X12218870 |
|
Property Type
|
Single Family |
|
Features
|
Cul-de-sac, Wooded Area |
|
Parking Space Total
|
9 |
Building
|
Bathroom Total
|
2 |
|
Bedrooms Above Ground
|
3 |
|
Bedrooms Below Ground
|
3 |
|
Bedrooms Total
|
6 |
|
Appliances
|
Dishwasher, Dryer, Stove, Washer, Window Coverings, Refrigerator |
|
Basement Development
|
Finished |
|
Basement Features
|
Walk-up |
|
Basement Type
|
N/a (finished) |
|
Construction Style Attachment
|
Detached |
|
Construction Style Split Level
|
Sidesplit |
|
Cooling Type
|
Central Air Conditioning |
|
Exterior Finish
|
Aluminum Siding, Brick Facing |
|
Fireplace Present
|
Yes |
|
Foundation Type
|
Unknown |
|
Heating Fuel
|
Natural Gas |
|
Heating Type
|
Forced Air |
|
Size Interior
|
1100 - 1500 Sqft |
|
Type
|
House |
|
Utility Water
|
Municipal Water, Cistern |
Parking
Land
|
Acreage
|
No |
|
Sewer
|
Sanitary Sewer |
|
Size Depth
|
111 Ft |
|
Size Frontage
|
60 Ft |
|
Size Irregular
|
60 X 111 Ft ; 59.98 Ft X 111.48 Ft X 93.67ft |
|
Size Total Text
|
60 X 111 Ft ; 59.98 Ft X 111.48 Ft X 93.67ft|under 1/2 Acre |
https://www.realtor.ca/real-estate/28465223/285-thorncrest-drive-waterloo



















































