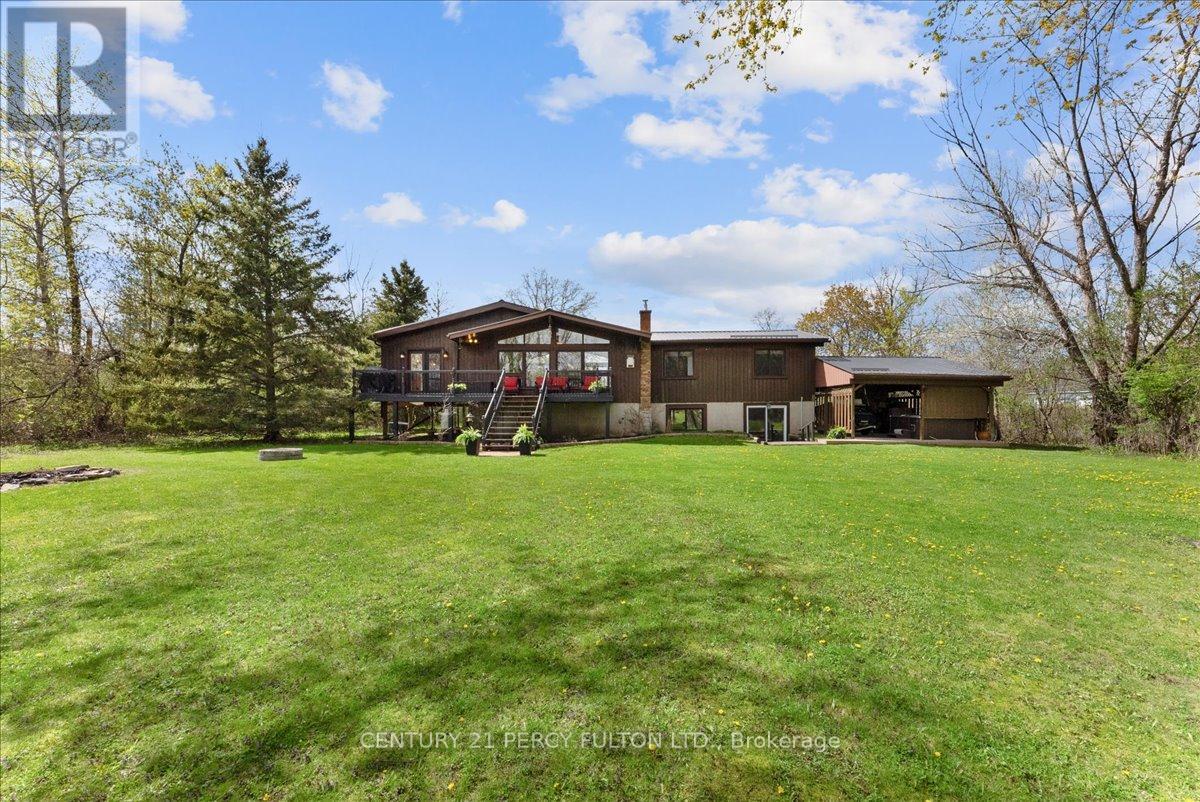4 Bedroom
2 Bathroom
1500 - 2000 sqft
Raised Bungalow
Fireplace
Central Air Conditioning
Forced Air
Waterfront
Landscaped
$1,288,000
Welcome to your dream retreat, nestled on nearly 1 acre of picturesque waterfront land. This exquisite residence offers approximately 2,550 square feet of luxury country living, featuring 3 generous bedrooms with oversized windows along with an additional room in the beautifully designed basement, ideal for a home office or guest accommodations. The gourmet kitchen is a chef's paradise, equipped with stunning granite countertops and sleek stainless steel appliances. The lower level is fully finished and provides walk-up access to a tranquil, waterfront paradise, where an expansive deck and a lovely gazebo invite you to relax and enjoy nature.This property boasts expansive doors and windows that invites abundant natural light and showcase stunning scenic views throughout. A detached garage adds convenience for storing all your recreational equipment and toys. Every corner ofthis splendid property reflects exceptional care and pride of ownership. Embrace the comfort and charm year-round, and create unforgettable moments with your loved ones in this beautiful home. (id:41954)
Property Details
|
MLS® Number
|
X12141546 |
|
Property Type
|
Single Family |
|
Community Name
|
Campbellford |
|
Community Features
|
Fishing |
|
Easement
|
Unknown |
|
Features
|
Wooded Area, Irregular Lot Size, Carpet Free, Gazebo, Sump Pump |
|
Parking Space Total
|
12 |
|
Structure
|
Deck, Patio(s), Porch, Dock |
|
View Type
|
View, River View, View Of Water, Direct Water View |
|
Water Front Name
|
Trent River |
|
Water Front Type
|
Waterfront |
Building
|
Bathroom Total
|
2 |
|
Bedrooms Above Ground
|
3 |
|
Bedrooms Below Ground
|
1 |
|
Bedrooms Total
|
4 |
|
Appliances
|
Hot Tub, Range, Dryer, Washer, Window Coverings |
|
Architectural Style
|
Raised Bungalow |
|
Basement Development
|
Finished |
|
Basement Features
|
Walk-up |
|
Basement Type
|
N/a (finished) |
|
Construction Style Attachment
|
Detached |
|
Cooling Type
|
Central Air Conditioning |
|
Exterior Finish
|
Vinyl Siding |
|
Fireplace Present
|
Yes |
|
Fireplace Total
|
1 |
|
Flooring Type
|
Hardwood, Laminate |
|
Heating Fuel
|
Propane |
|
Heating Type
|
Forced Air |
|
Stories Total
|
1 |
|
Size Interior
|
1500 - 2000 Sqft |
|
Type
|
House |
Parking
Land
|
Access Type
|
Public Road, Private Docking |
|
Acreage
|
No |
|
Landscape Features
|
Landscaped |
|
Sewer
|
Septic System |
|
Size Depth
|
420 Ft |
|
Size Frontage
|
100 Ft ,2 In |
|
Size Irregular
|
100.2 X 420 Ft |
|
Size Total Text
|
100.2 X 420 Ft |
|
Surface Water
|
River/stream |
Rooms
| Level |
Type |
Length |
Width |
Dimensions |
|
Basement |
Bedroom |
4.6 m |
3.84 m |
4.6 m x 3.84 m |
|
Basement |
Recreational, Games Room |
6.22 m |
10.52 m |
6.22 m x 10.52 m |
|
Main Level |
Living Room |
7.65 m |
7.09 m |
7.65 m x 7.09 m |
|
Main Level |
Kitchen |
3.12 m |
3.99 m |
3.12 m x 3.99 m |
|
Main Level |
Dining Room |
4.52 m |
3.51 m |
4.52 m x 3.51 m |
|
Main Level |
Primary Bedroom |
3.2 m |
4.67 m |
3.2 m x 4.67 m |
|
Main Level |
Bedroom 2 |
3.12 m |
3.3 m |
3.12 m x 3.3 m |
|
Main Level |
Bedroom 3 |
3.15 m |
3 m |
3.15 m x 3 m |
https://www.realtor.ca/real-estate/28297473/285-hillside-drive-trent-hills-campbellford-campbellford



















































