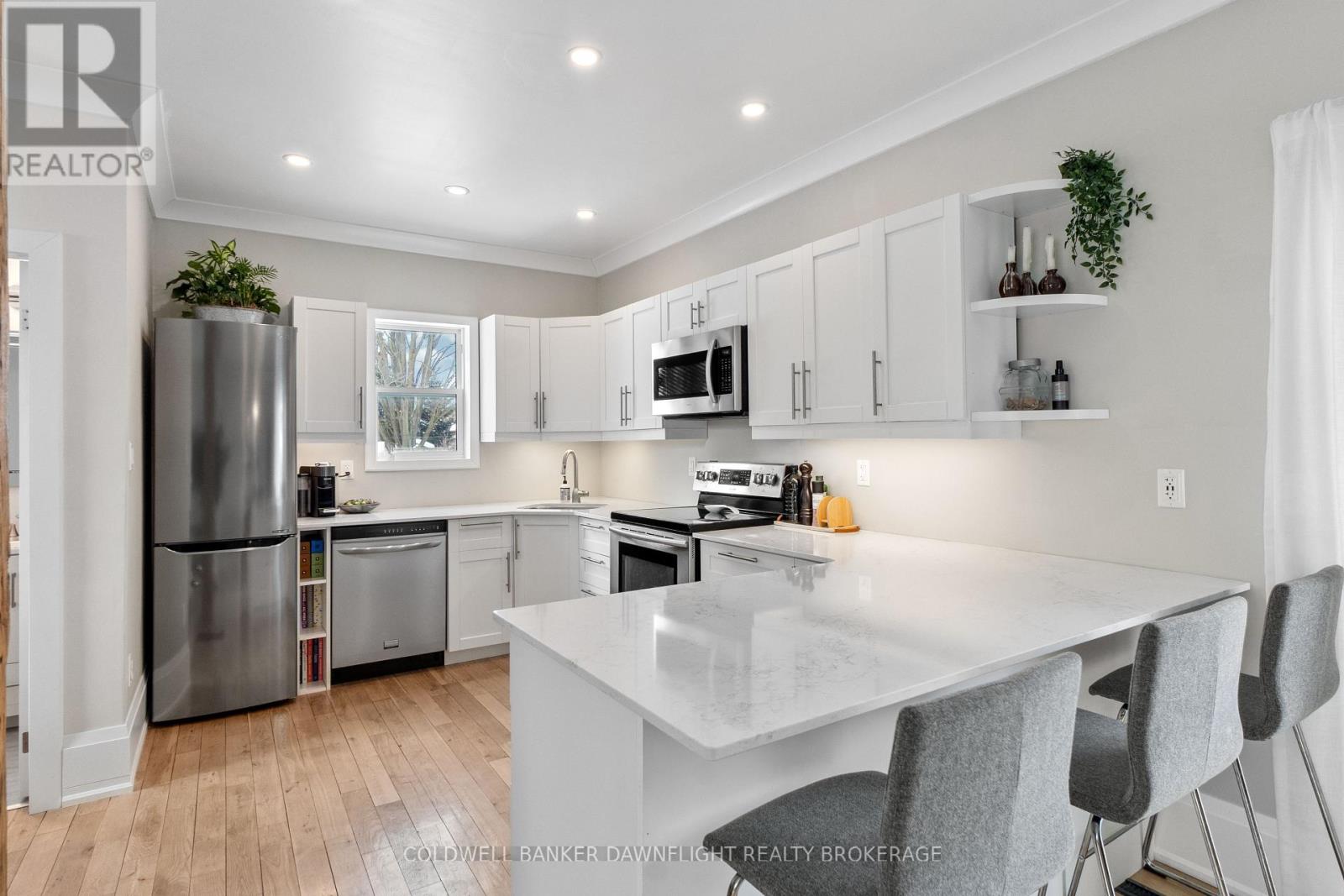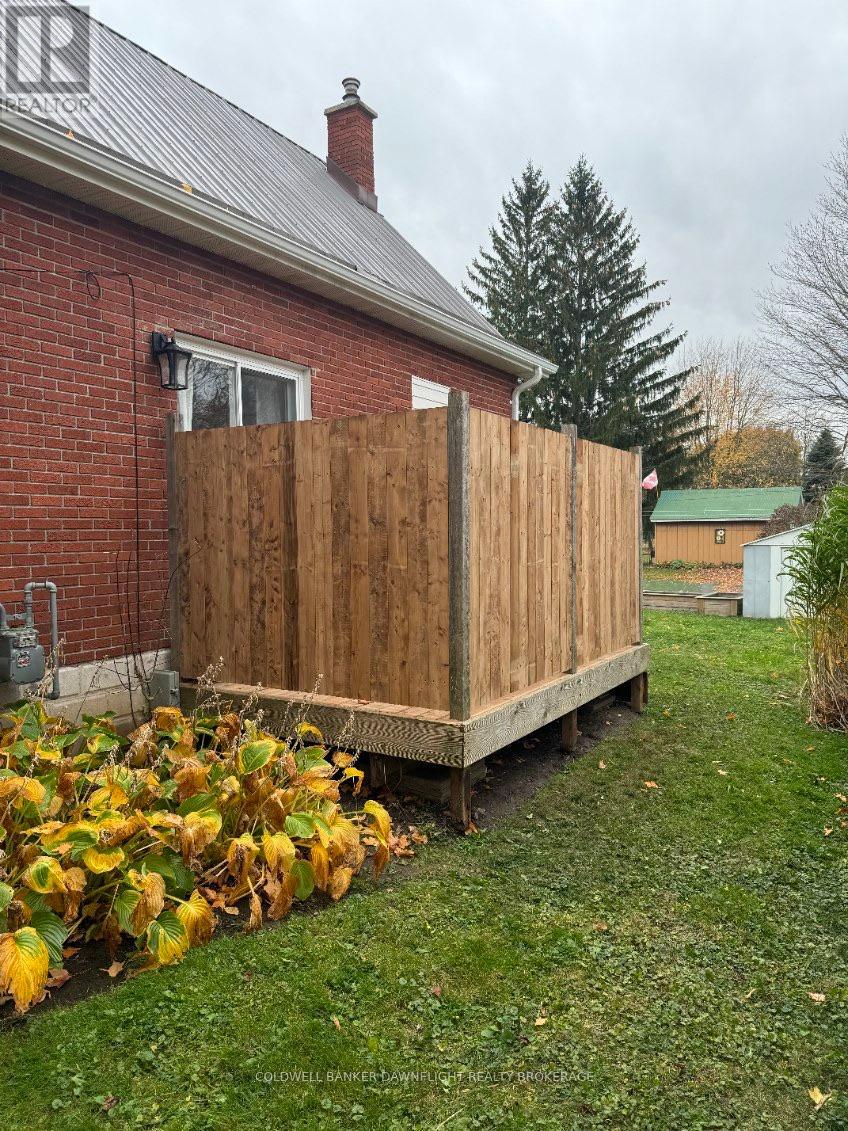2 Bedroom
2 Bathroom
Central Air Conditioning
Forced Air
$449,900
This charming 2-bedroom, 2-bathroom home is completely updated and perfect for first-time buyers! Featuring a new kitchen with white cabinetry, quartz countertops, and an open-concept main floor, this home is both stylish and functional. The main floor 3-piece bathroom boasts a beautiful tile shower, while upstairs, you'll find two spacious bedrooms, including a primary suite with a 4-piece ensuite.Enjoy seamless indoor-outdoor living with sliding patio doors off the dining area leading to a deck with a gas BBQ hookup. The steel roof provides long-lasting durability, and the detached 1-car garage with hydro adds extra convenience. The concrete driveway and backyard patio create a clean and low-maintenance exterior, while the basement offers ample storage space.Located in the heart of Exeter, this turnkey home is a fantastic opportunity to own a stylish, low-maintenance property in a great community! (id:41954)
Property Details
|
MLS® Number
|
X11967257 |
|
Property Type
|
Single Family |
|
Community Name
|
Exeter |
|
Features
|
Sump Pump |
|
Parking Space Total
|
3 |
Building
|
Bathroom Total
|
2 |
|
Bedrooms Above Ground
|
2 |
|
Bedrooms Total
|
2 |
|
Appliances
|
Water Heater |
|
Basement Development
|
Unfinished |
|
Basement Type
|
Full (unfinished) |
|
Construction Style Attachment
|
Detached |
|
Cooling Type
|
Central Air Conditioning |
|
Exterior Finish
|
Brick, Vinyl Siding |
|
Foundation Type
|
Block |
|
Heating Fuel
|
Natural Gas |
|
Heating Type
|
Forced Air |
|
Stories Total
|
2 |
|
Type
|
House |
|
Utility Water
|
Municipal Water |
Parking
Land
|
Acreage
|
No |
|
Sewer
|
Sanitary Sewer |
|
Size Depth
|
74 Ft ,3 In |
|
Size Frontage
|
70 Ft |
|
Size Irregular
|
70 X 74.25 Ft |
|
Size Total Text
|
70 X 74.25 Ft |
|
Zoning Description
|
R1 |
Rooms
| Level |
Type |
Length |
Width |
Dimensions |
|
Second Level |
Bedroom |
1.86 m |
3.29 m |
1.86 m x 3.29 m |
|
Second Level |
Bedroom 2 |
3.68 m |
4.32 m |
3.68 m x 4.32 m |
|
Main Level |
Living Room |
3.9 m |
3.56 m |
3.9 m x 3.56 m |
|
Main Level |
Dining Room |
2.77 m |
2.71 m |
2.77 m x 2.71 m |
|
Main Level |
Kitchen |
3.96 m |
2.47 m |
3.96 m x 2.47 m |
|
Main Level |
Exercise Room |
4.18 m |
2.04 m |
4.18 m x 2.04 m |
https://www.realtor.ca/real-estate/27902059/285-carling-street-south-huron-exeter-exeter















































