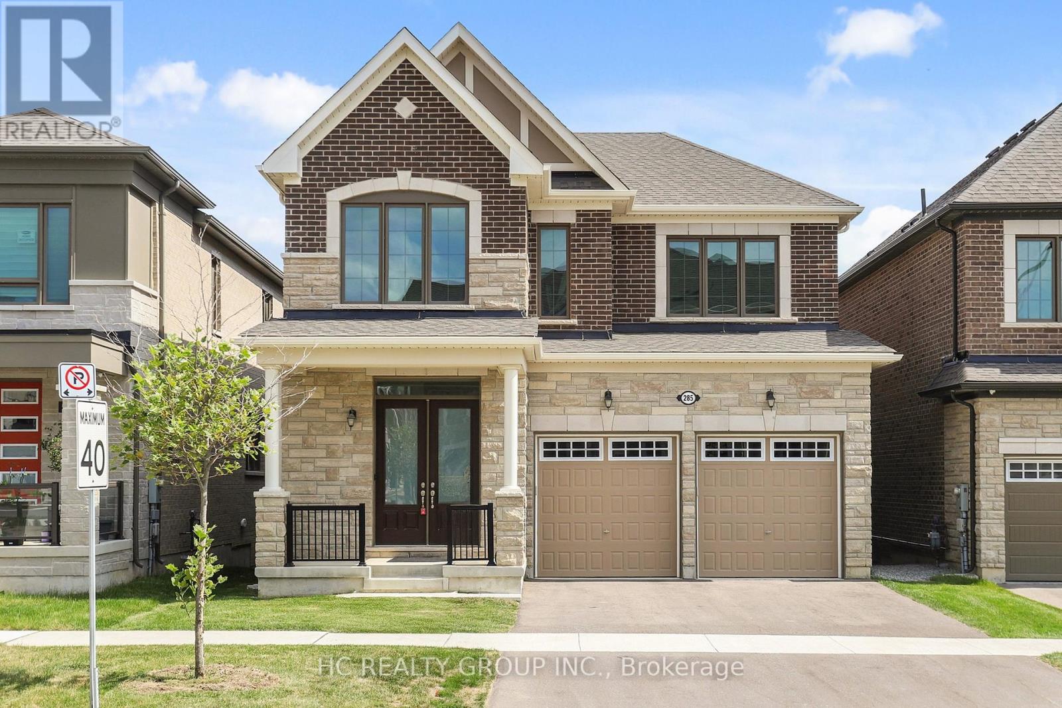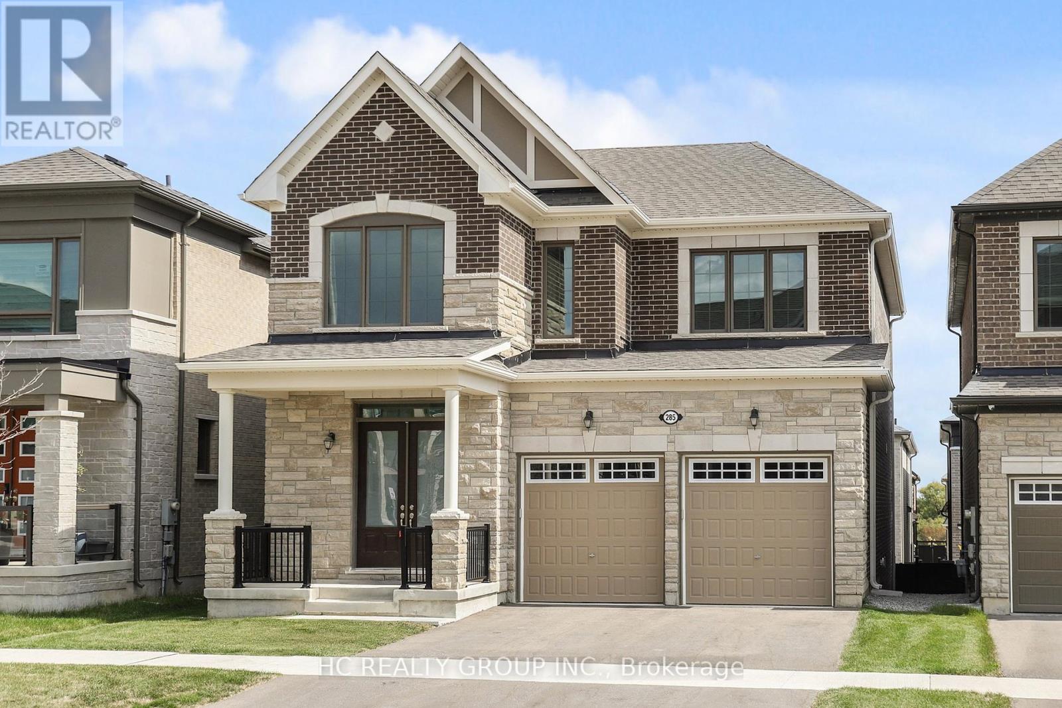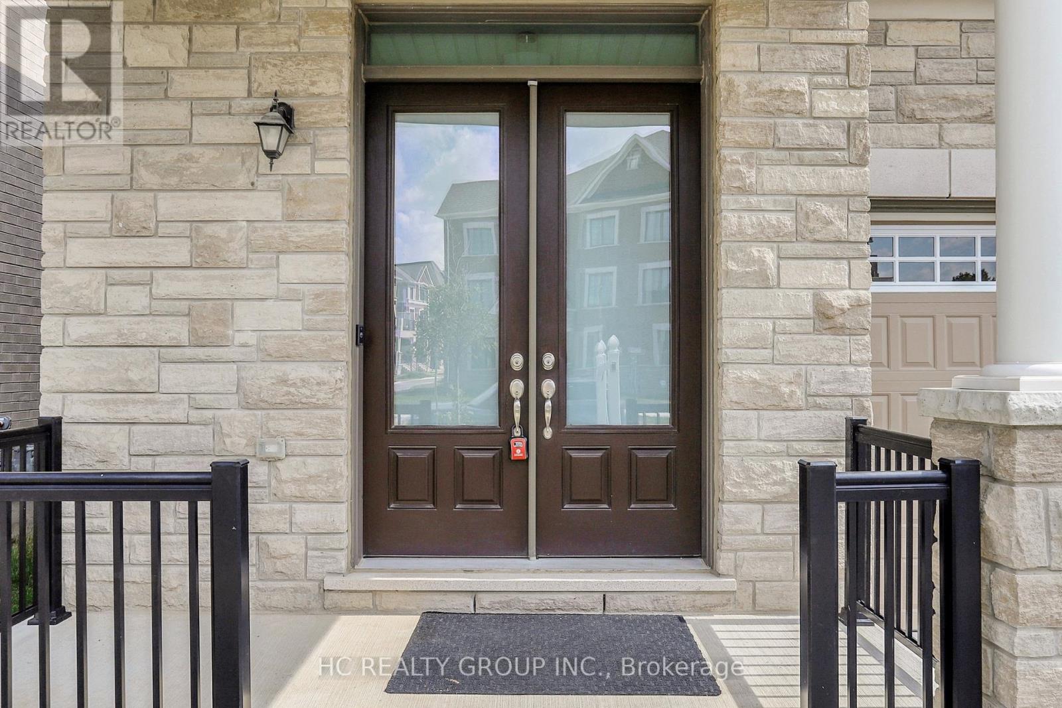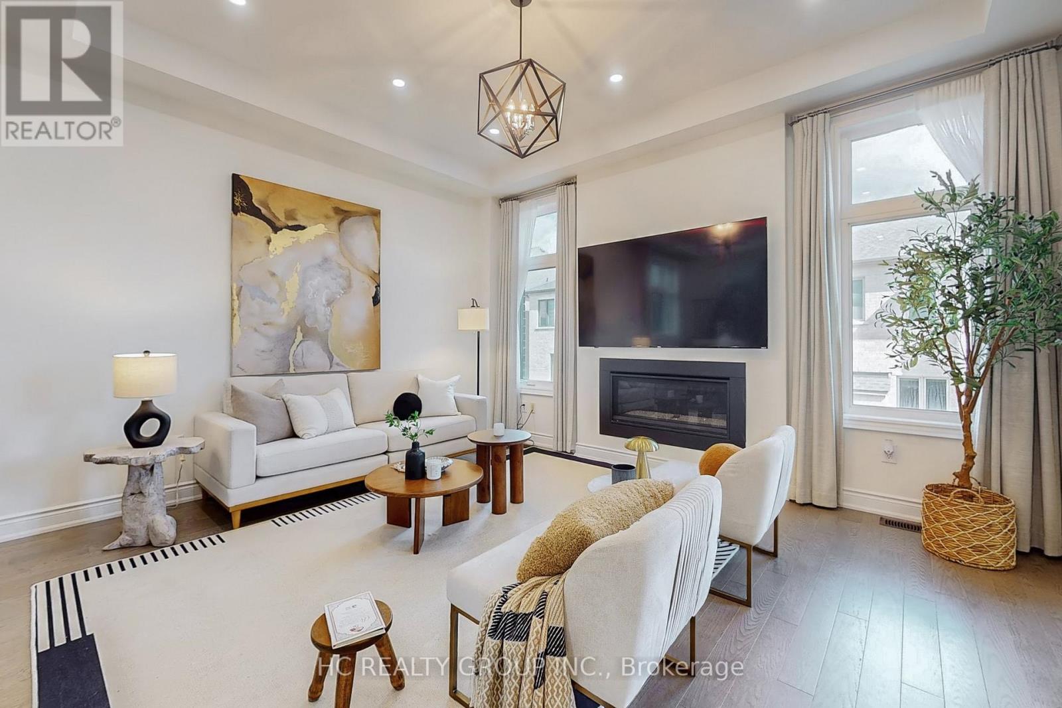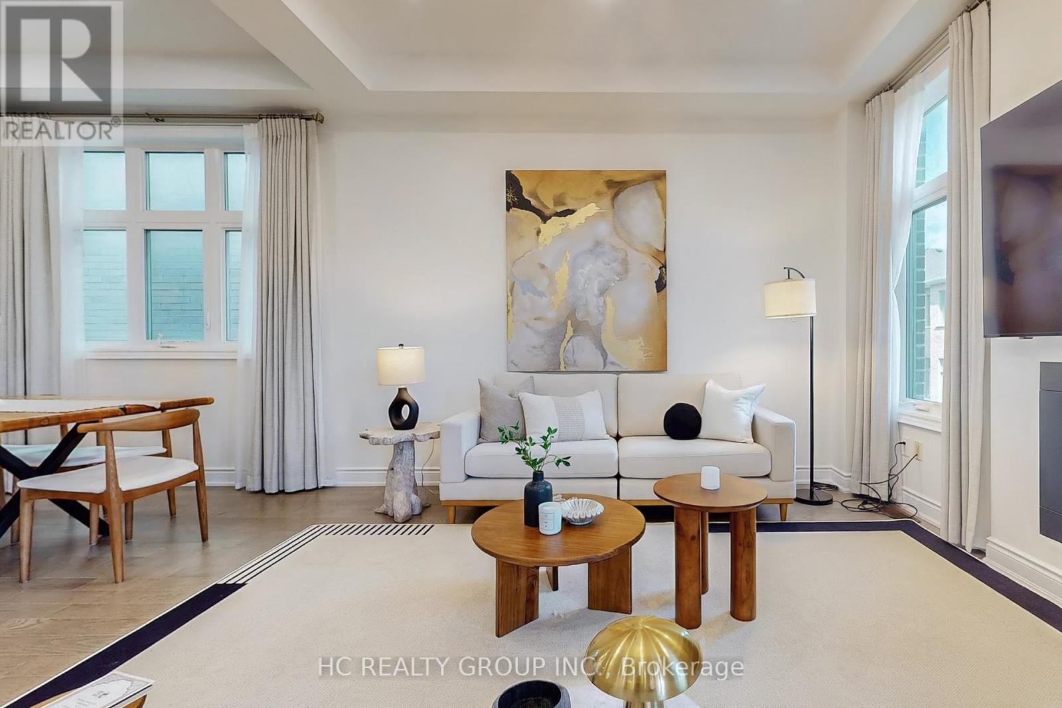285 Beaverbrae Drive Markham (Victoria Square), Ontario L6C 3L3
$1,799,000
Gorgeous 3-year-new detached home built by Mattamy Homes in the desirable Victoria Square community. Contemporary style with an airy open concept layout. Over $80,000 upgrades including 10 ft main floor ceiling, fireplace in living room, upgraded countertops, upgraded kitchen cabinets, upgraded flooring, smooth ceiling & cold cellar in basement. Living/family room with fireplace. Cozy breakfast area with walk-out to the rear yard. Mud room for access to the garage. Primary bedroom with 2 walk-in closets & a 5-pc ensuite bath. 2nd floor laundry for convenience. This property is conveniently located close to Hwy 404, Top Ranked Schools, Costco, Home Depot, Supermarkets, Public Transit, Trail & most Amenities. Perfect For Any Family Looking For Comfort And Style. A must see! (id:41954)
Open House
This property has open houses!
2:00 pm
Ends at:4:00 pm
2:00 pm
Ends at:4:00 pm
Property Details
| MLS® Number | N12402002 |
| Property Type | Single Family |
| Community Name | Victoria Square |
| Amenities Near By | Park, Place Of Worship, Schools, Public Transit |
| Equipment Type | Water Heater, Heat Pump |
| Features | Conservation/green Belt |
| Parking Space Total | 4 |
| Rental Equipment Type | Water Heater, Heat Pump |
Building
| Bathroom Total | 3 |
| Bedrooms Above Ground | 4 |
| Bedrooms Total | 4 |
| Age | 0 To 5 Years |
| Appliances | Dishwasher, Dryer, Garage Door Opener, Stove, Washer, Window Coverings, Refrigerator |
| Basement Development | Unfinished |
| Basement Type | N/a (unfinished) |
| Construction Style Attachment | Detached |
| Cooling Type | Central Air Conditioning |
| Exterior Finish | Brick |
| Fireplace Present | Yes |
| Flooring Type | Hardwood, Carpeted |
| Foundation Type | Poured Concrete |
| Half Bath Total | 1 |
| Heating Fuel | Natural Gas |
| Heating Type | Forced Air |
| Stories Total | 2 |
| Size Interior | 2000 - 2500 Sqft |
| Type | House |
| Utility Water | Municipal Water |
Parking
| Garage |
Land
| Acreage | No |
| Land Amenities | Park, Place Of Worship, Schools, Public Transit |
| Sewer | Sanitary Sewer |
| Size Depth | 90 Ft ,2 In |
| Size Frontage | 38 Ft ,1 In |
| Size Irregular | 38.1 X 90.2 Ft |
| Size Total Text | 38.1 X 90.2 Ft |
Rooms
| Level | Type | Length | Width | Dimensions |
|---|---|---|---|---|
| Second Level | Primary Bedroom | 5.23 m | 4.27 m | 5.23 m x 4.27 m |
| Second Level | Bedroom 2 | 4.06 m | 3.05 m | 4.06 m x 3.05 m |
| Second Level | Bedroom 3 | 3.35 m | 3.15 m | 3.35 m x 3.15 m |
| Second Level | Bedroom 4 | 3.15 m | 3.05 m | 3.15 m x 3.05 m |
| Main Level | Living Room | 4.57 m | 3.96 m | 4.57 m x 3.96 m |
| Main Level | Dining Room | 4.57 m | 3.12 m | 4.57 m x 3.12 m |
| Main Level | Kitchen | 4.34 m | 2.95 m | 4.34 m x 2.95 m |
| Main Level | Eating Area | 4.52 m | 2.74 m | 4.52 m x 2.74 m |
Interested?
Contact us for more information
