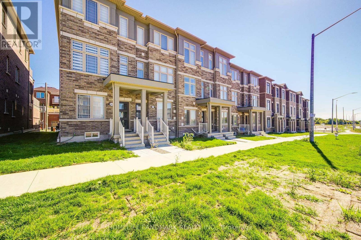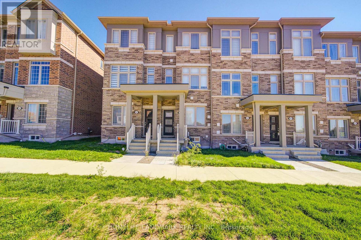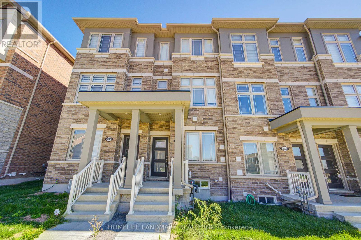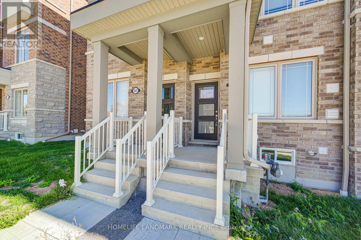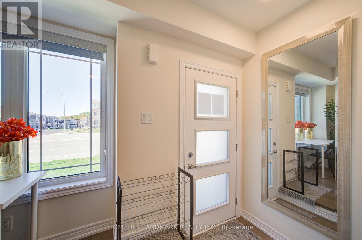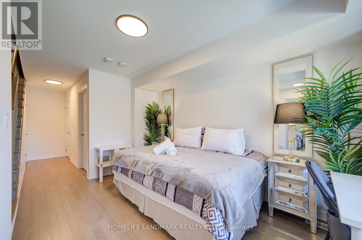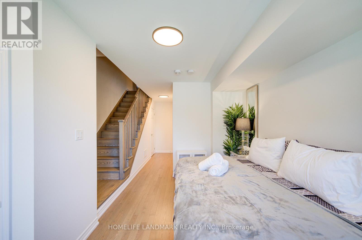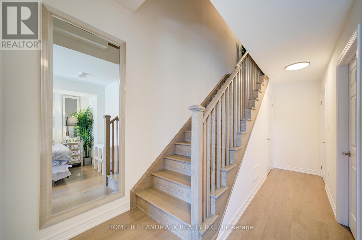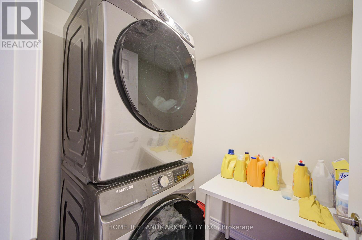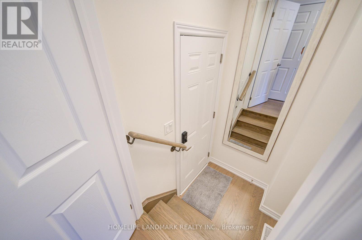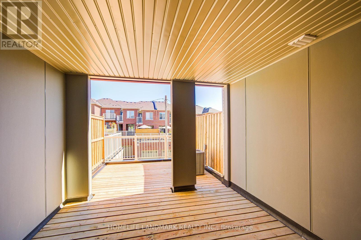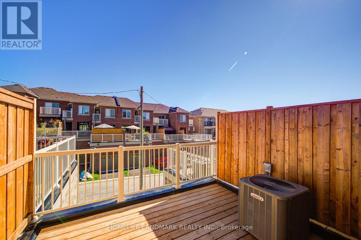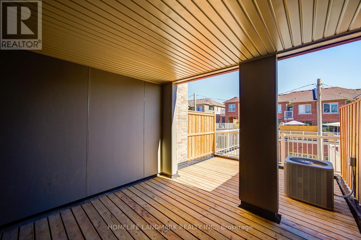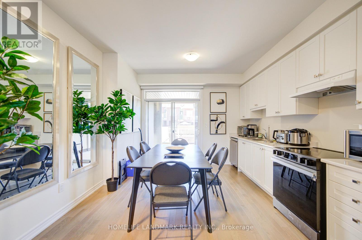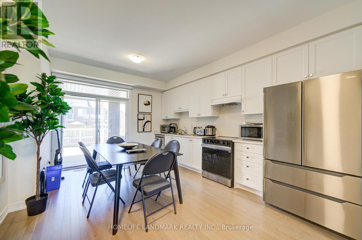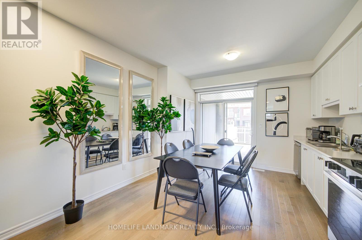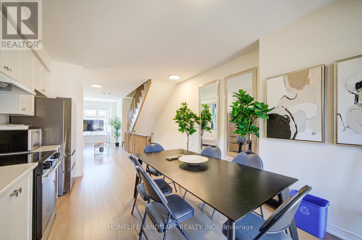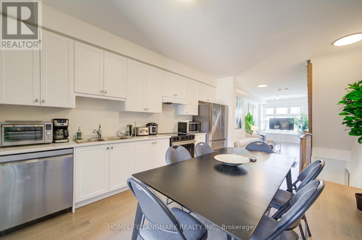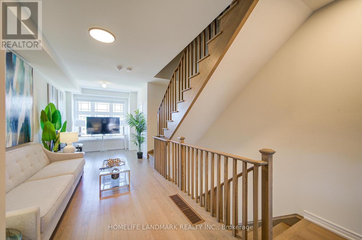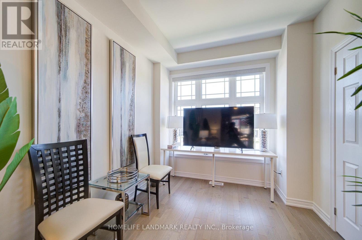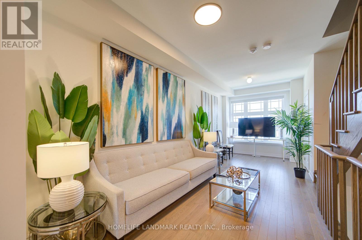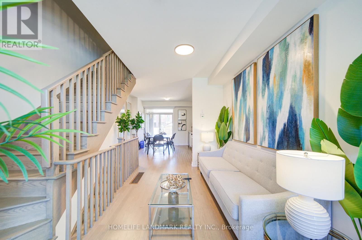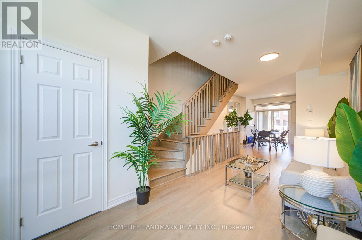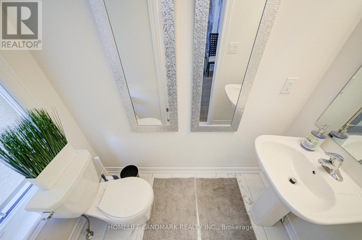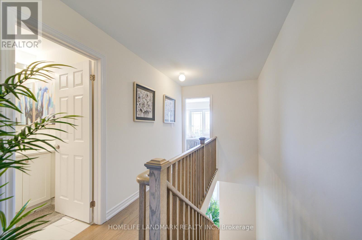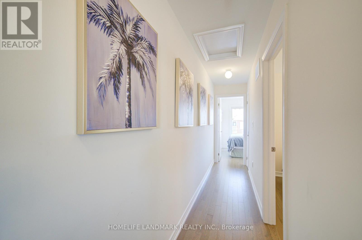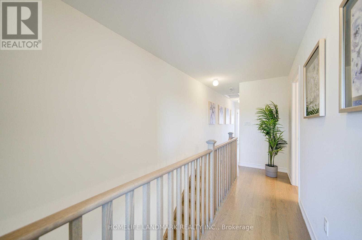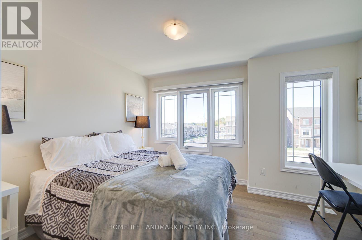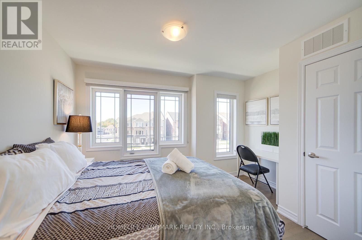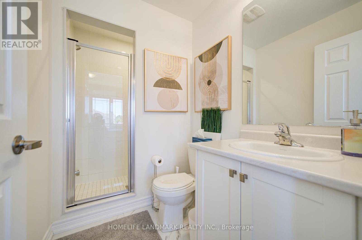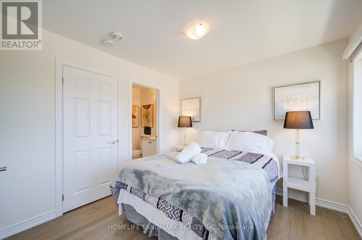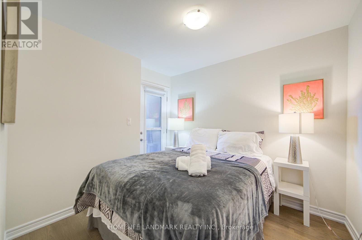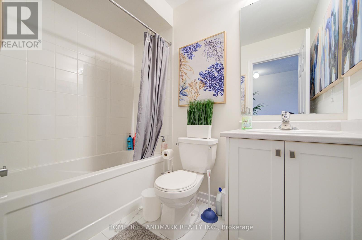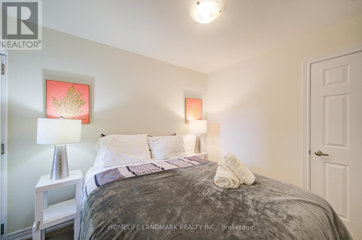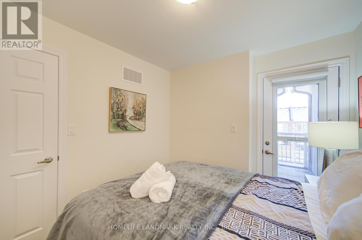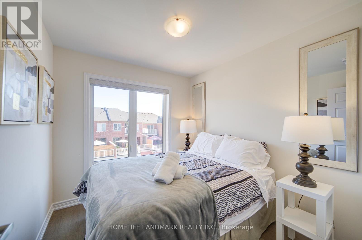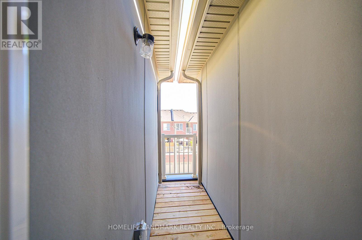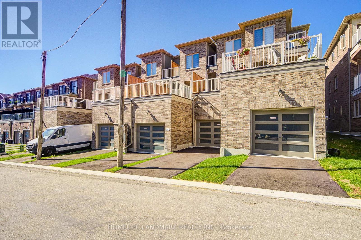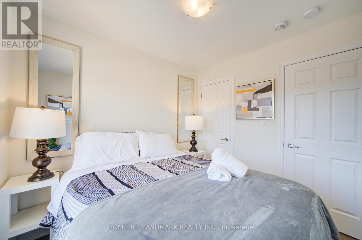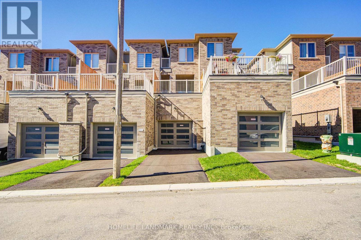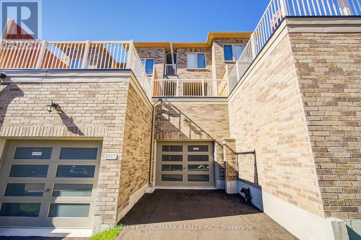2845 Whites Road Pickering, Ontario L0H 1J0
3 Bedroom
3 Bathroom
1100 - 1500 sqft
Central Air Conditioning, Ventilation System
Forced Air
$768,000
Brand New Freehold Townhouse. You will love this great townhouse. A Lot of $$$ spend for the Builder Upgrade!! Great Layout. Exposure West South East With Sunny Bright Rooms. Offering More Privacy. Extra Outdoor Space & Windows, about 1455 Square Feet. 3 Bedrooms With 2 full WR. Fully Upgraded. Led Lights Throughout. Minutes To Highway 407, 401, Trails, Parks, etc. Show and Sell. (id:41954)
Property Details
| MLS® Number | E12431347 |
| Property Type | Single Family |
| Community Name | Rural Pickering |
| Features | Irregular Lot Size |
| Parking Space Total | 2 |
Building
| Bathroom Total | 3 |
| Bedrooms Above Ground | 3 |
| Bedrooms Total | 3 |
| Age | New Building |
| Appliances | Water Heater, Dryer, Hood Fan, Stove, Washer, Refrigerator |
| Construction Status | Insulation Upgraded |
| Construction Style Attachment | Attached |
| Cooling Type | Central Air Conditioning, Ventilation System |
| Exterior Finish | Stone, Brick |
| Flooring Type | Hardwood, Ceramic |
| Foundation Type | Concrete |
| Half Bath Total | 1 |
| Heating Fuel | Natural Gas |
| Heating Type | Forced Air |
| Stories Total | 3 |
| Size Interior | 1100 - 1500 Sqft |
| Type | Row / Townhouse |
| Utility Water | Municipal Water |
Parking
| Attached Garage | |
| Garage |
Land
| Acreage | No |
| Sewer | Sanitary Sewer |
| Size Depth | 98 Ft ,4 In |
| Size Frontage | 13 Ft ,1 In |
| Size Irregular | 13.1 X 98.4 Ft ; Irregular |
| Size Total Text | 13.1 X 98.4 Ft ; Irregular |
Rooms
| Level | Type | Length | Width | Dimensions |
|---|---|---|---|---|
| Second Level | Dining Room | Measurements not available | ||
| Second Level | Kitchen | Measurements not available | ||
| Second Level | Family Room | Measurements not available | ||
| Third Level | Primary Bedroom | Measurements not available | ||
| Third Level | Bedroom 2 | Measurements not available | ||
| Ground Level | Bedroom 3 | Measurements not available |
https://www.realtor.ca/real-estate/28923361/2845-whites-road-pickering-rural-pickering
Interested?
Contact us for more information
