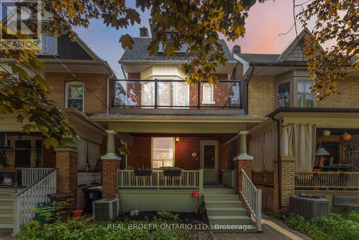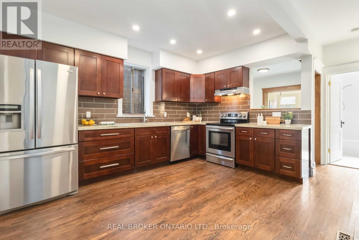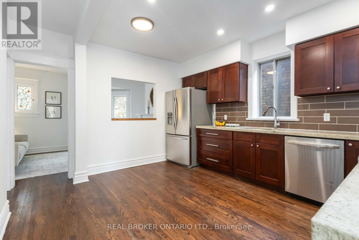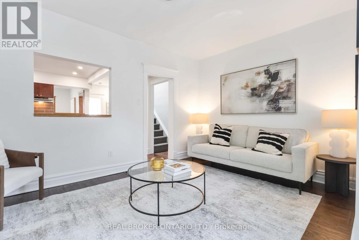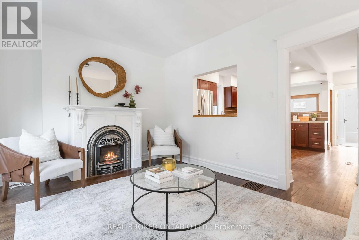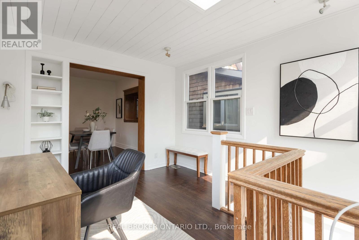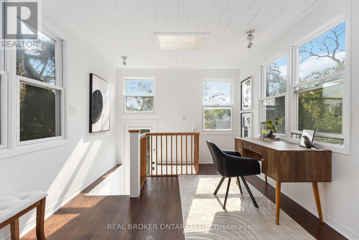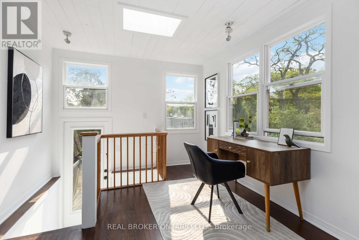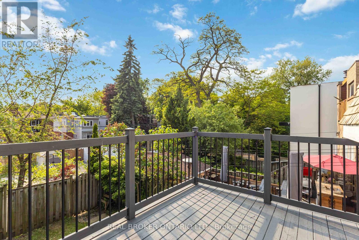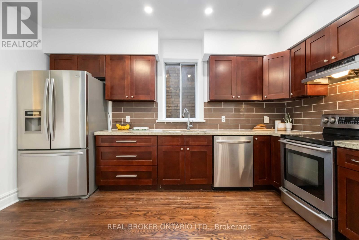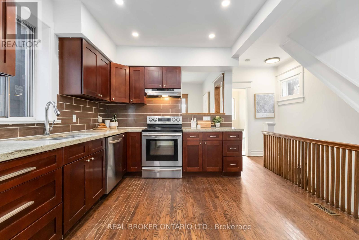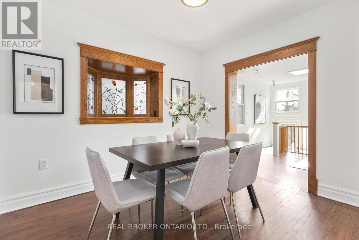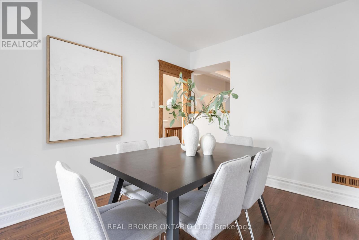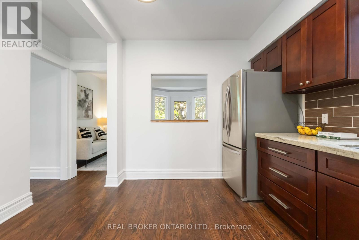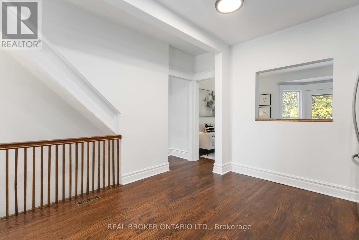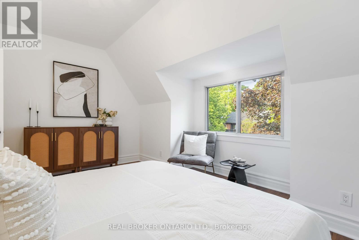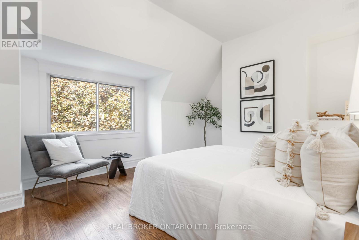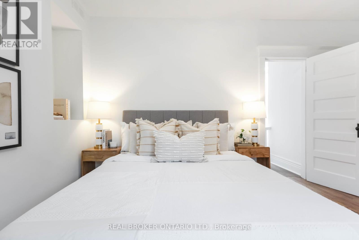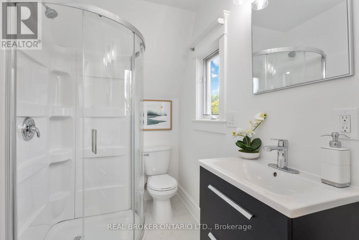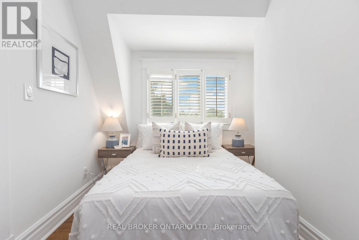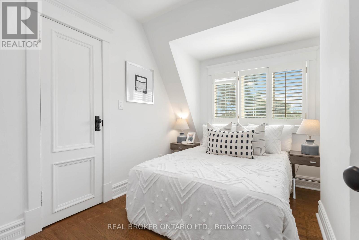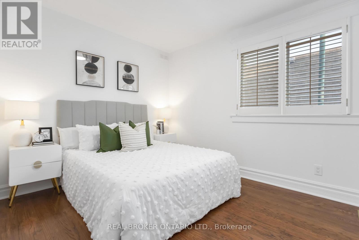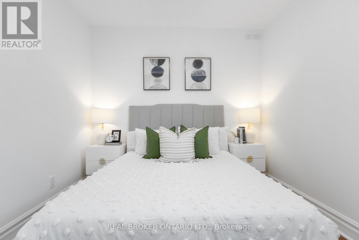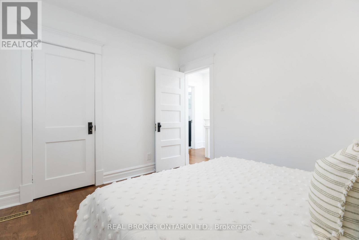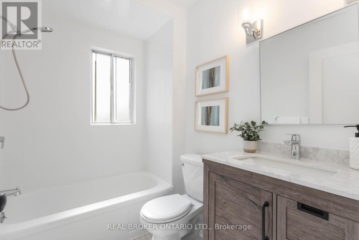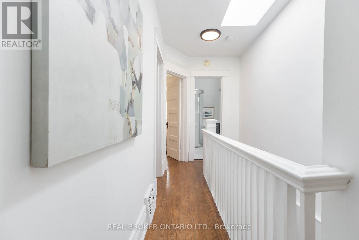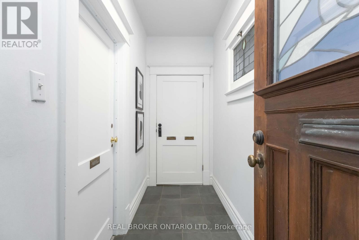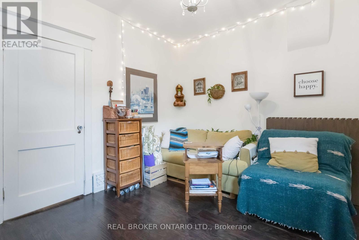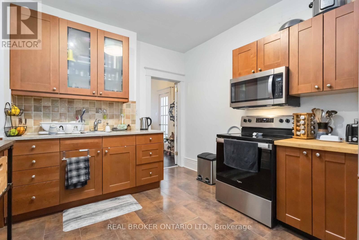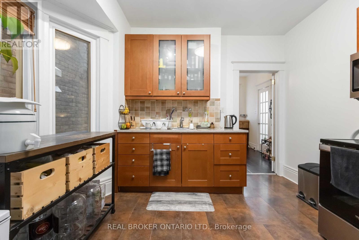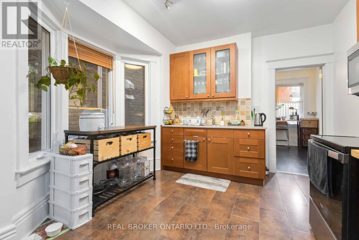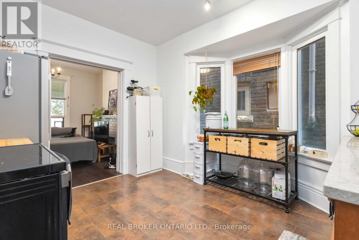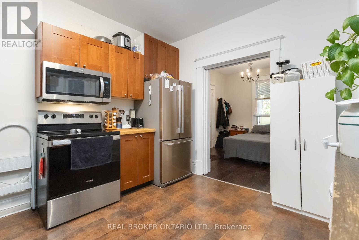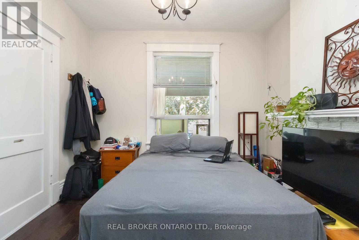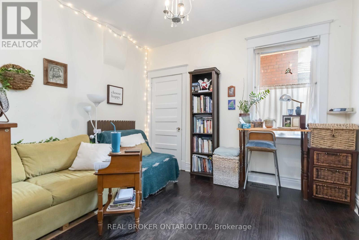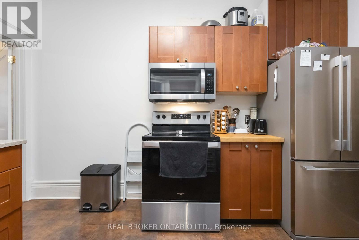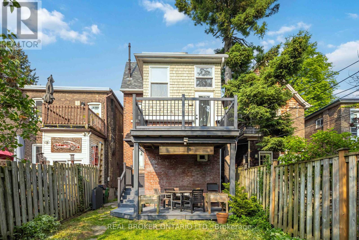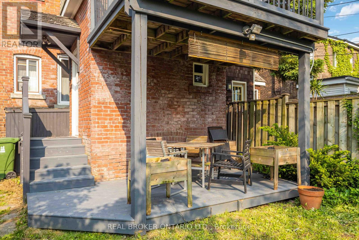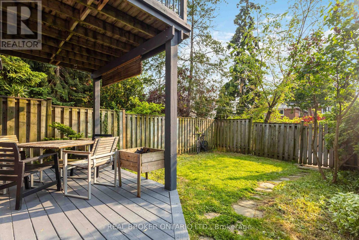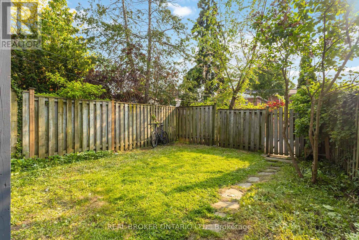4 Bedroom
3 Bathroom
2000 - 2500 sqft
Central Air Conditioning
Forced Air
$1,299,000
Grand solid brick beauty with more flexibility than a Russian gymnast! 284 Waverley is a rare & exciting opportunity in the heart of the Beach, offering exceptional versatility for a wide range of buyers. Currently configured as two self-contained suites, this home is ideal for multigenerational living, investors, down-sizers, or first-time buyers looking for a mortgage helper. The spacious upper suite spans two levels with 3 bedrooms, 2 full bathrooms, two private decks (including one with a gas BBQ hookup), and renovated kitchen and baths. The charming main-floor 1-bedroom suite offers a condo alternative with huge upside. Want to transform it into a single-family home? Architect Timmithea Chan of Embios Architecture has already reimagined the layout to combine the spaces while preserving the homes original character with a 4 & 5 bedroom option! Investors can maintain it as-is for market rent or unlock further value with the potential to add a basement suite and laneway house. Steps to Queen East, the beach, and everything this vibrant neighbourhood has to offer. This is the flexible, future-ready home that you've been waiting for. (id:41954)
Property Details
|
MLS® Number
|
E12209084 |
|
Property Type
|
Single Family |
|
Community Name
|
The Beaches |
|
Features
|
Lane |
|
Parking Space Total
|
2 |
Building
|
Bathroom Total
|
3 |
|
Bedrooms Above Ground
|
4 |
|
Bedrooms Total
|
4 |
|
Amenities
|
Separate Electricity Meters |
|
Appliances
|
Water Heater, All |
|
Basement Features
|
Separate Entrance |
|
Basement Type
|
N/a |
|
Construction Style Attachment
|
Detached |
|
Cooling Type
|
Central Air Conditioning |
|
Exterior Finish
|
Brick |
|
Flooring Type
|
Hardwood |
|
Foundation Type
|
Brick |
|
Heating Fuel
|
Natural Gas |
|
Heating Type
|
Forced Air |
|
Stories Total
|
3 |
|
Size Interior
|
2000 - 2500 Sqft |
|
Type
|
House |
|
Utility Water
|
Municipal Water |
Parking
Land
|
Acreage
|
No |
|
Sewer
|
Sanitary Sewer |
|
Size Depth
|
122 Ft ,6 In |
|
Size Frontage
|
20 Ft ,7 In |
|
Size Irregular
|
20.6 X 122.5 Ft |
|
Size Total Text
|
20.6 X 122.5 Ft |
Rooms
| Level |
Type |
Length |
Width |
Dimensions |
|
Second Level |
Living Room |
4.77 m |
3.72 m |
4.77 m x 3.72 m |
|
Second Level |
Kitchen |
4.46 m |
2.8 m |
4.46 m x 2.8 m |
|
Second Level |
Dining Room |
3.85 m |
2.97 m |
3.85 m x 2.97 m |
|
Second Level |
Office |
3.59 m |
3.16 m |
3.59 m x 3.16 m |
|
Third Level |
Primary Bedroom |
4.86 m |
4.07 m |
4.86 m x 4.07 m |
|
Third Level |
Bedroom 2 |
3.7 m |
2.99 m |
3.7 m x 2.99 m |
|
Third Level |
Bedroom 3 |
4.12 m |
3.1 m |
4.12 m x 3.1 m |
|
Lower Level |
Laundry Room |
5.1 m |
4.45 m |
5.1 m x 4.45 m |
|
Main Level |
Living Room |
3.73 m |
3.49 m |
3.73 m x 3.49 m |
|
Main Level |
Kitchen |
4.28 m |
3.56 m |
4.28 m x 3.56 m |
|
Main Level |
Primary Bedroom |
3.71 m |
3.64 m |
3.71 m x 3.64 m |
https://www.realtor.ca/real-estate/28443816/284-waverley-road-toronto-the-beaches-the-beaches
