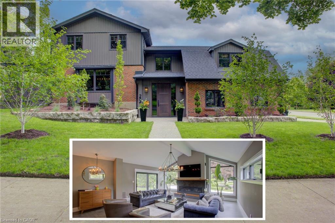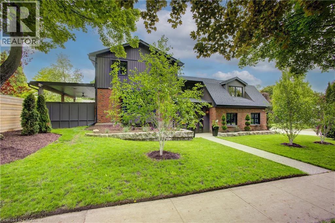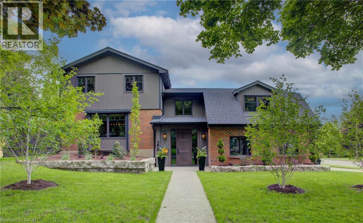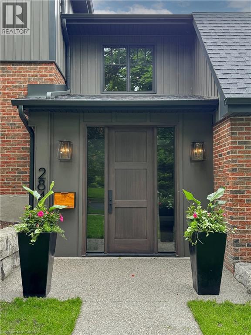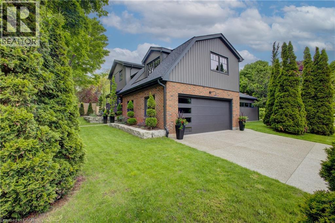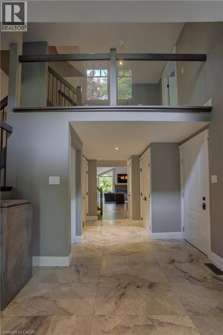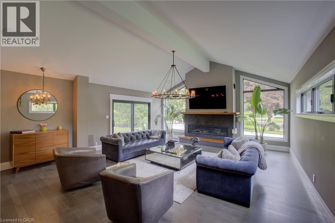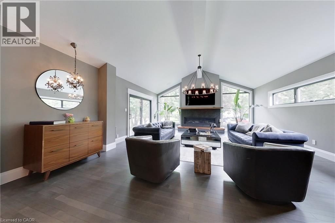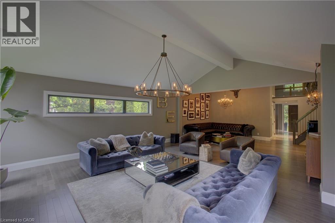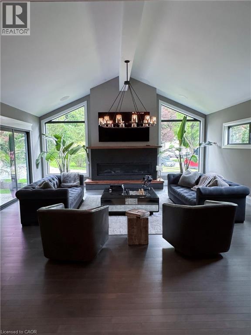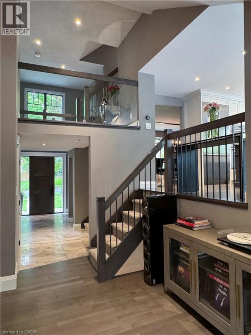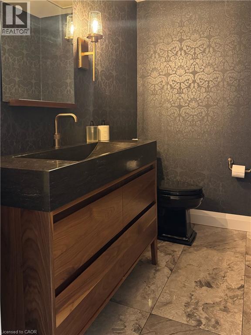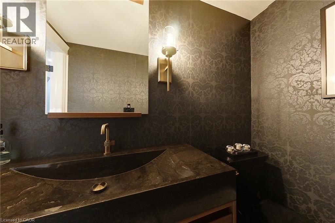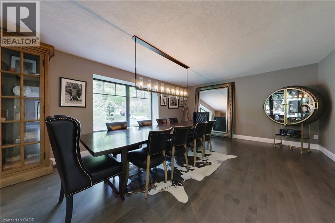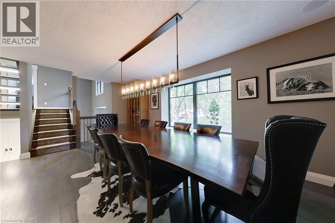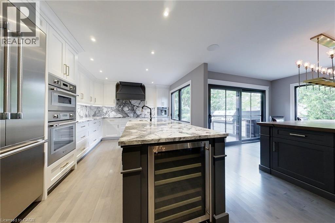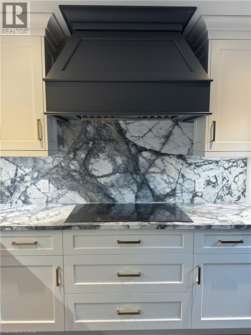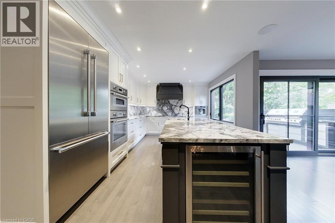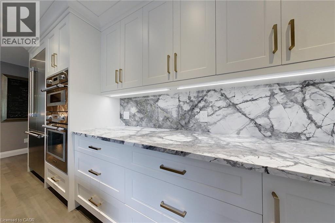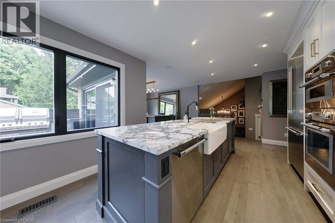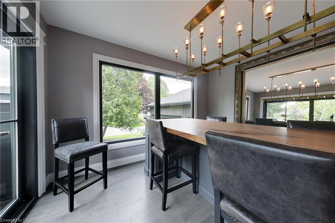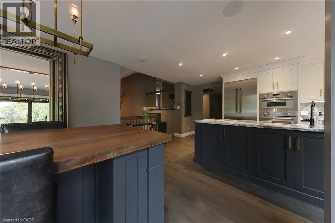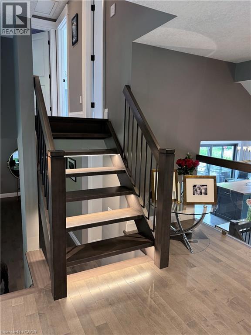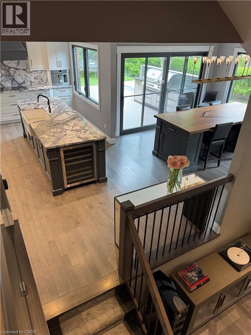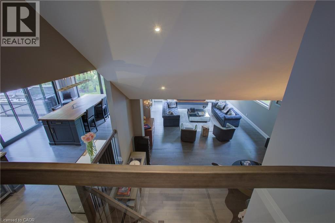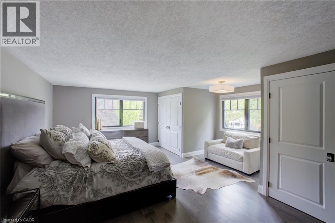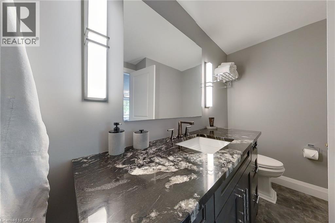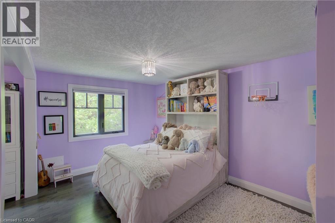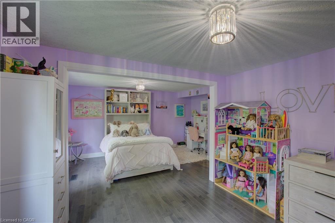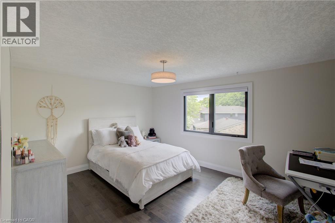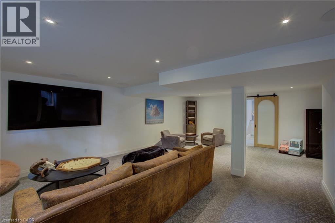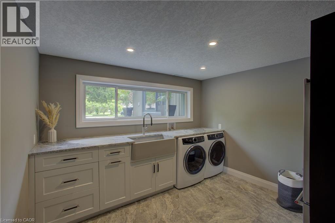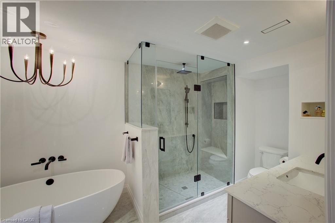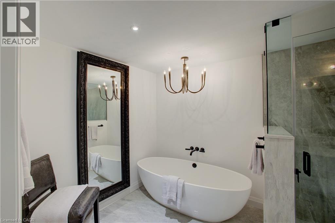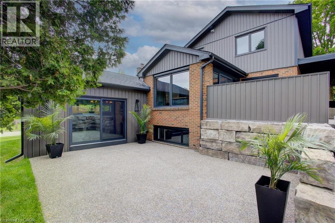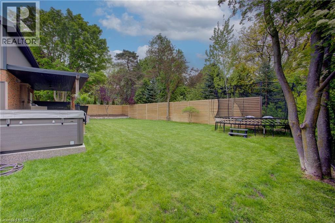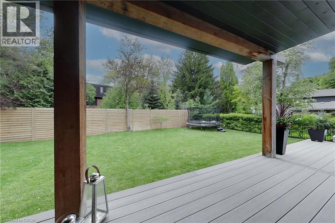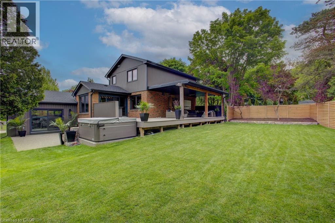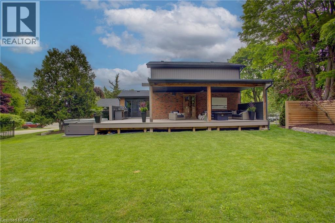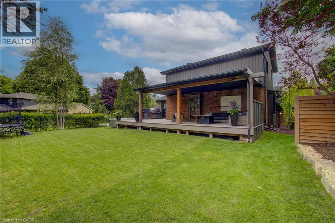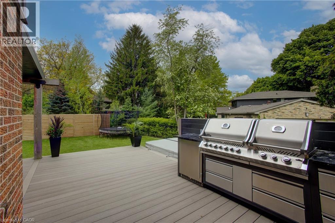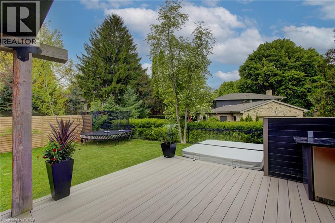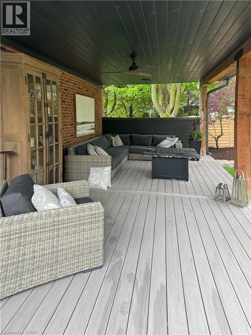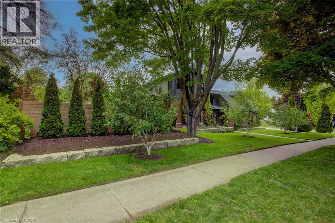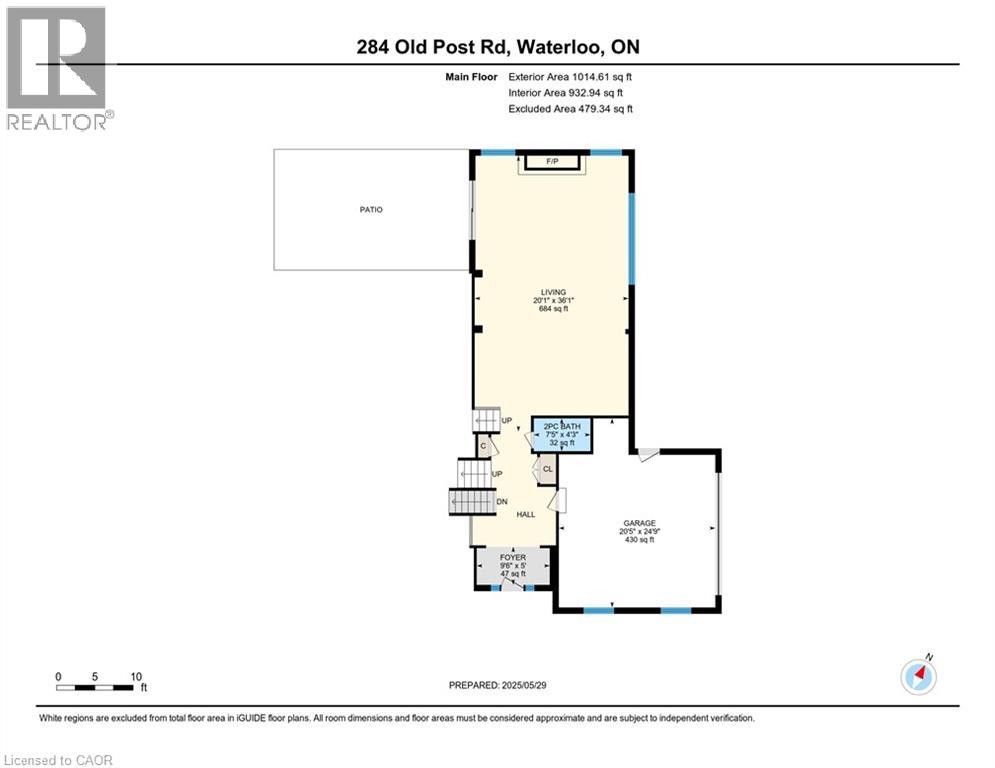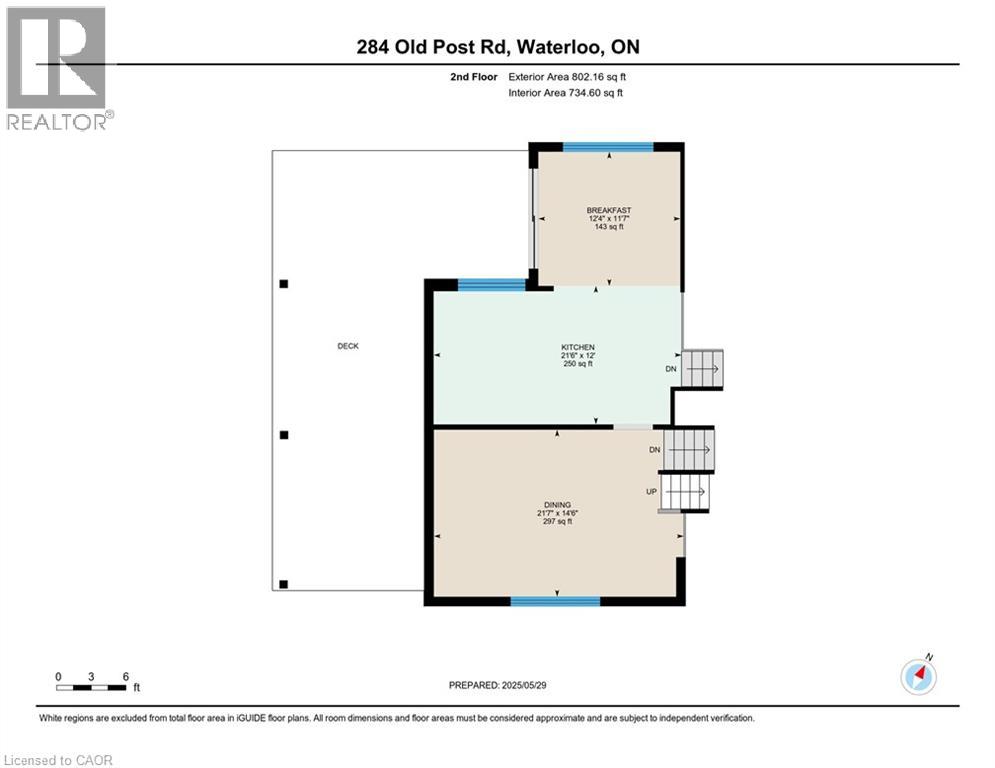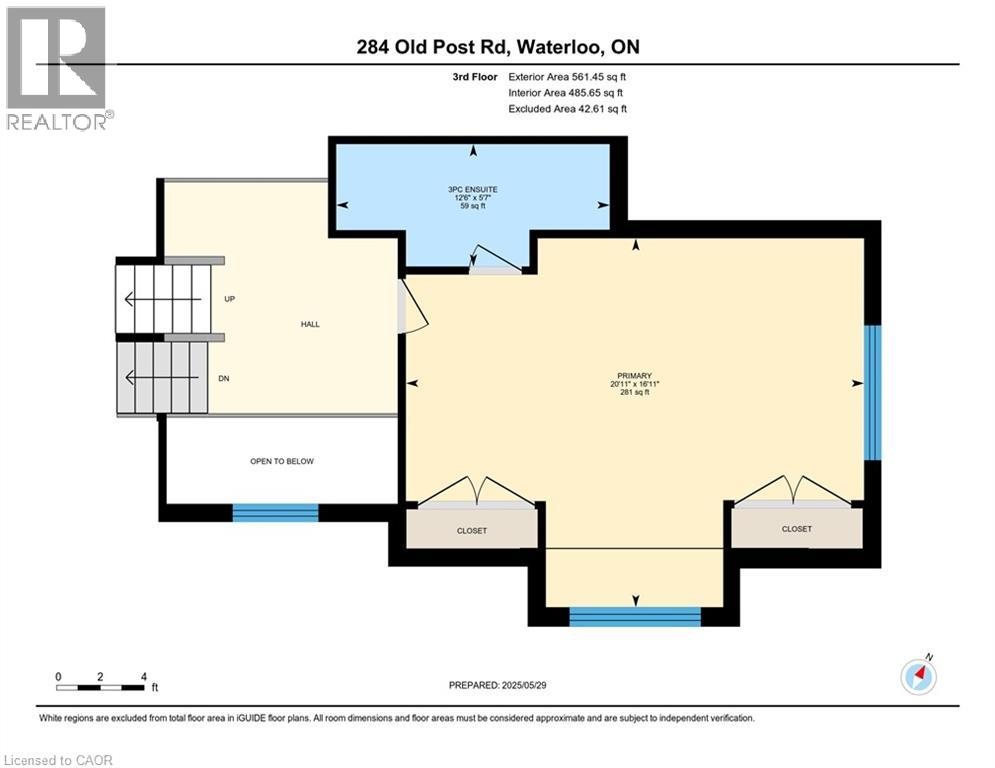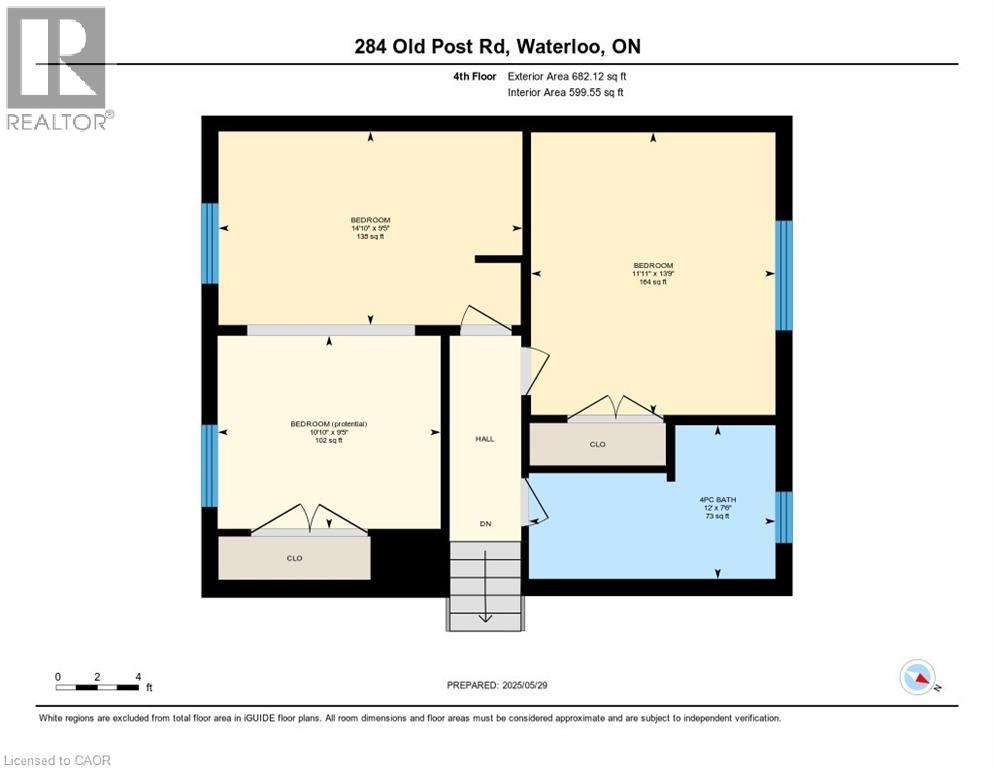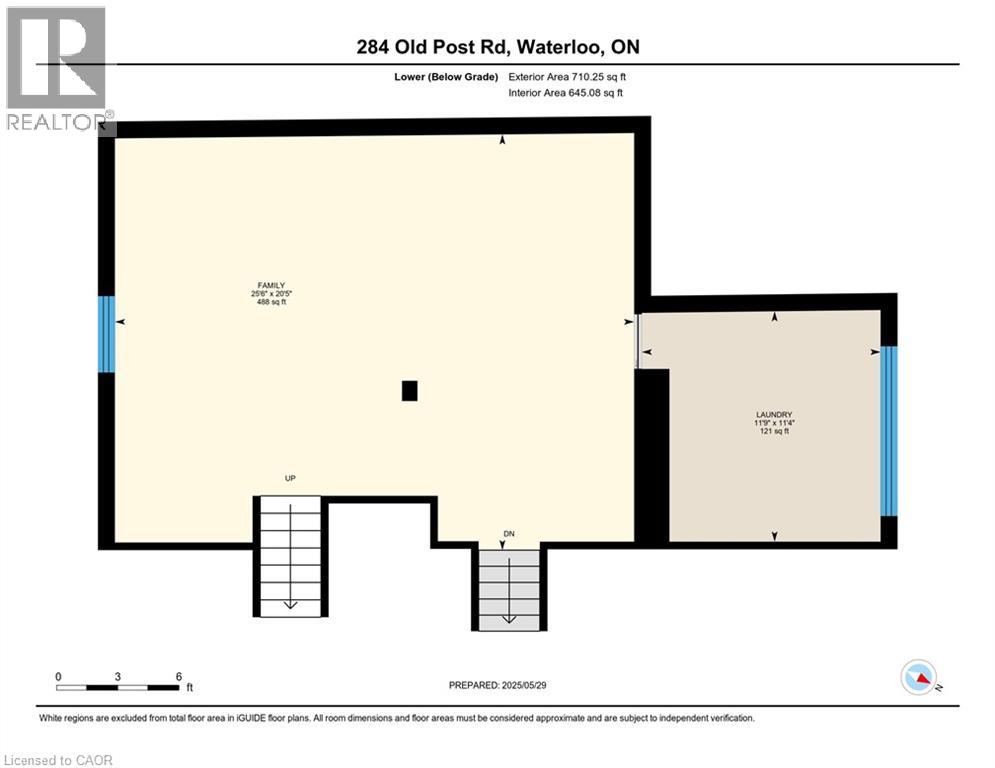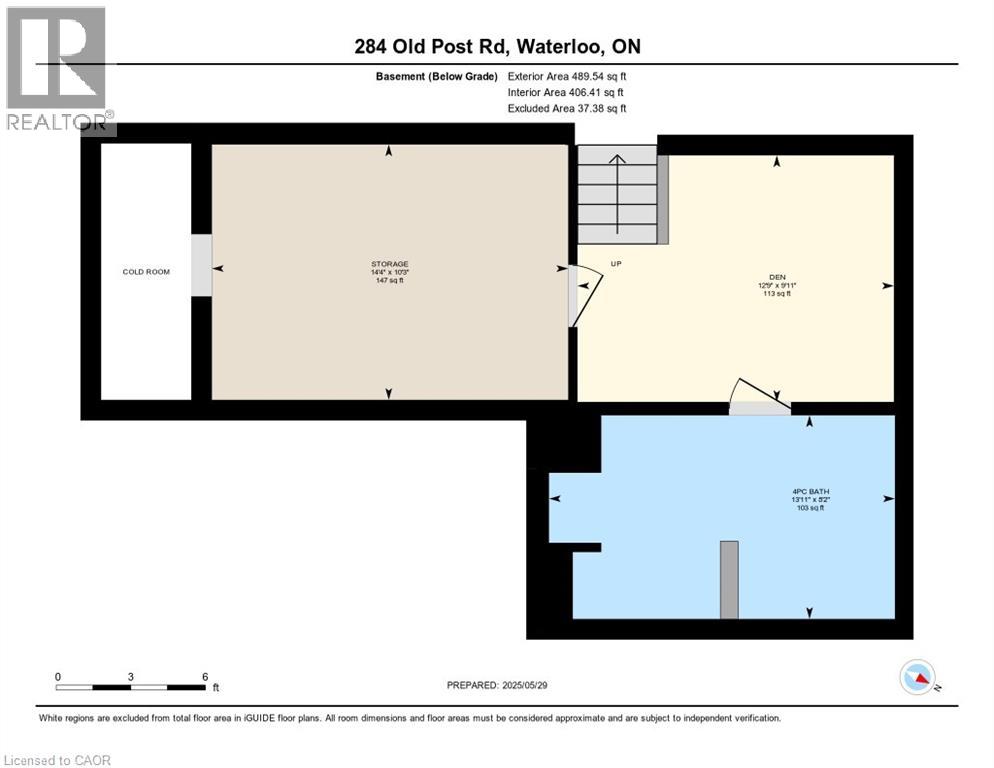3 Bedroom
4 Bathroom
4260 sqft
Fireplace
Pool
Central Air Conditioning
Forced Air
Landscaped
$1,839,000
Exceptional modern home in the sought-after Beechwood neighbourhood, where design meets function in perfect harmony. Completely reimagined with meticulous attention to detail, this architecturally striking multi-level home showcases premium finishes and sophisticated style throughout. Step into soaring ceilings, sleek lines, and open-concept living spaces that effortlessly balance elegance and comfort. The dramatic family room, anchored by a stunning fireplace and framed by floating glass railings, offers seamless views across the main floor. At the heart of the home, a chef’s dream kitchen awaits with high-end Thermador appliances, a large working island, and a second island perfect for casual dining or entertaining. Upstairs, the private primary suite offers a tranquil escape with a sitting area and luxurious ensuite. Two additional bedrooms—once four—have been reconfigured to create spacious retreats but can easily be converted back to accommodate larger families. A modern 4-piece bath completes this level. Stylish ambience lighting and integrated sound system enhance the home's atmosphere on every floor. The lower levels offer versatile spaces for today’s lifestyle, including a bright rec room, a designer full bath, a large laundry room with custom cabinetry, and a flexible office or yoga space. Outside, enjoy a covered patio with a built-in BBQ kitchen, composite decking, and a fenced, pool-sized yard—ideal for outdoor living. Set on a quiet, tree-lined street close to top schools, universities, the new regional hospital, tech hubs, and nature trails. Beechwood Residents also enjoy exclusive access to a private community pool and tennis courts. A rare opportunity to own a truly remarkable home in one of the region’s most desirable neighbourhoods. (id:41954)
Property Details
|
MLS® Number
|
40774258 |
|
Property Type
|
Single Family |
|
Amenities Near By
|
Golf Nearby, Hospital, Park, Place Of Worship, Playground, Public Transit, Schools, Shopping, Ski Area |
|
Community Features
|
Quiet Area, Community Centre |
|
Features
|
Southern Exposure, Automatic Garage Door Opener |
|
Parking Space Total
|
4 |
|
Pool Type
|
Pool |
Building
|
Bathroom Total
|
4 |
|
Bedrooms Above Ground
|
3 |
|
Bedrooms Total
|
3 |
|
Appliances
|
Dishwasher, Dryer, Microwave, Oven - Built-in, Refrigerator, Stove, Water Softener, Washer, Hood Fan, Wine Fridge, Garage Door Opener |
|
Basement Development
|
Finished |
|
Basement Type
|
Full (finished) |
|
Construction Style Attachment
|
Detached |
|
Cooling Type
|
Central Air Conditioning |
|
Exterior Finish
|
Brick, Vinyl Siding |
|
Fireplace Present
|
Yes |
|
Fireplace Total
|
1 |
|
Half Bath Total
|
1 |
|
Heating Fuel
|
Natural Gas |
|
Heating Type
|
Forced Air |
|
Size Interior
|
4260 Sqft |
|
Type
|
House |
|
Utility Water
|
Municipal Water |
Parking
Land
|
Acreage
|
No |
|
Land Amenities
|
Golf Nearby, Hospital, Park, Place Of Worship, Playground, Public Transit, Schools, Shopping, Ski Area |
|
Landscape Features
|
Landscaped |
|
Sewer
|
Municipal Sewage System |
|
Size Frontage
|
120 Ft |
|
Size Total Text
|
Under 1/2 Acre |
|
Zoning Description
|
Sr2a |
Rooms
| Level |
Type |
Length |
Width |
Dimensions |
|
Second Level |
Kitchen |
|
|
21'6'' x 12'0'' |
|
Second Level |
Dining Room |
|
|
21'7'' x 14'6'' |
|
Second Level |
Breakfast |
|
|
11'7'' x 12'4'' |
|
Third Level |
Full Bathroom |
|
|
5'7'' x 12'6'' |
|
Third Level |
Primary Bedroom |
|
|
20'11'' x 16'11'' |
|
Basement |
Den |
|
|
9'11'' x 12'9'' |
|
Basement |
4pc Bathroom |
|
|
Measurements not available |
|
Lower Level |
Laundry Room |
|
|
11'9'' x 11'4'' |
|
Lower Level |
Family Room |
|
|
20'5'' x 25'6'' |
|
Main Level |
Living Room |
|
|
36'1'' x 20'1'' |
|
Main Level |
Foyer |
|
|
5'0'' x 9'6'' |
|
Main Level |
2pc Bathroom |
|
|
Measurements not available |
|
Upper Level |
Sitting Room |
|
|
10'10'' x 9'5'' |
|
Upper Level |
Bedroom |
|
|
14'10'' x 9'5'' |
|
Upper Level |
Bedroom |
|
|
11'11'' x 13'9'' |
|
Upper Level |
4pc Bathroom |
|
|
Measurements not available |
https://www.realtor.ca/real-estate/28940308/284-old-post-road-waterloo
