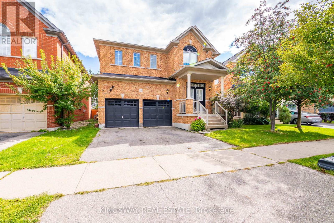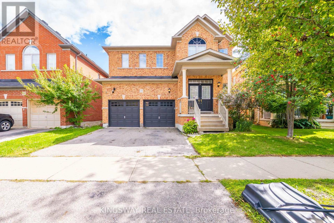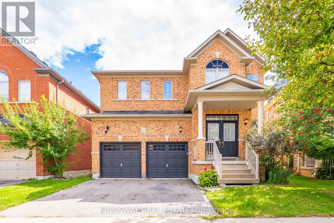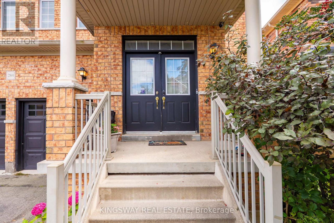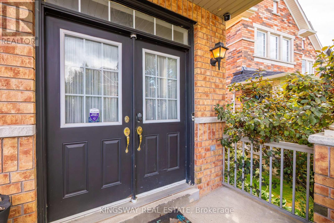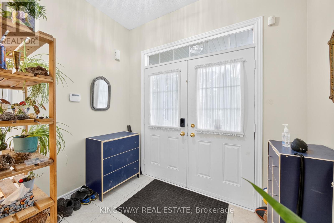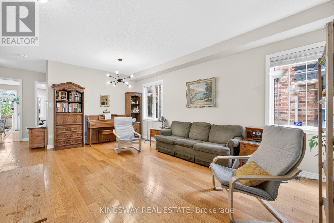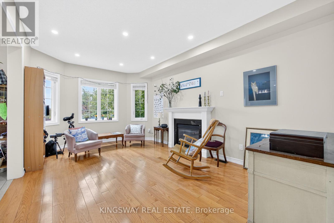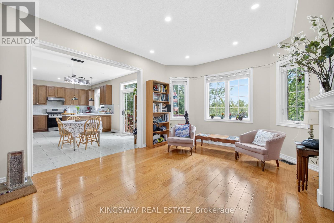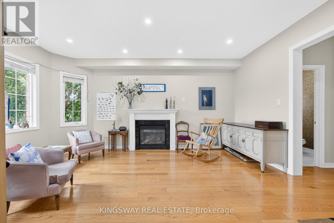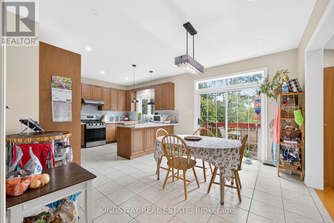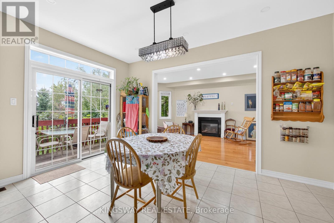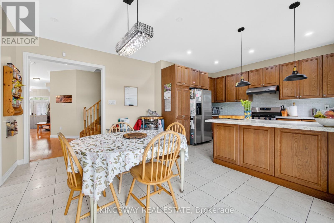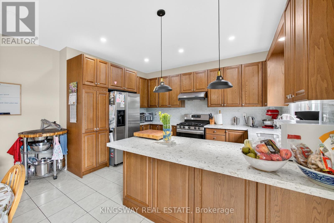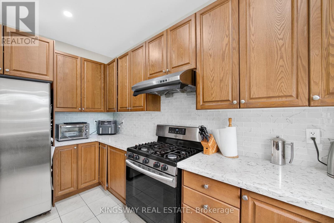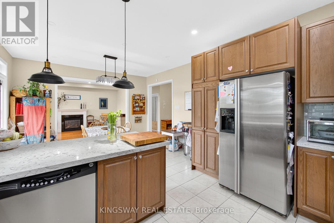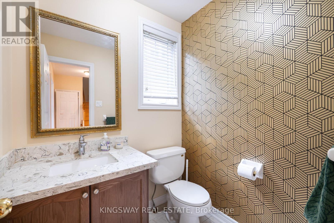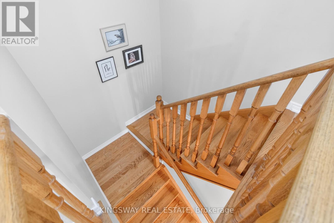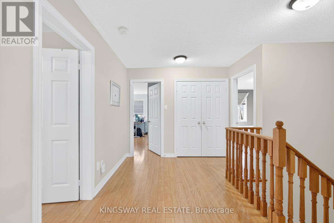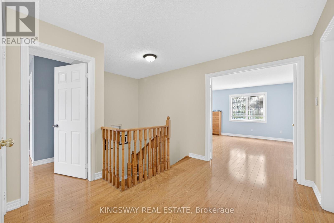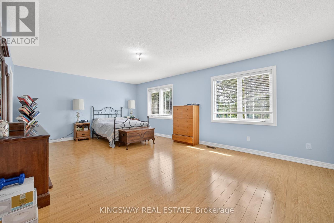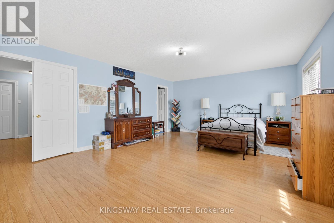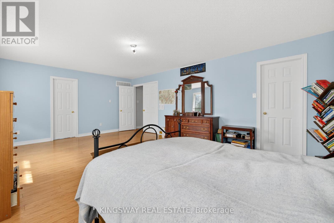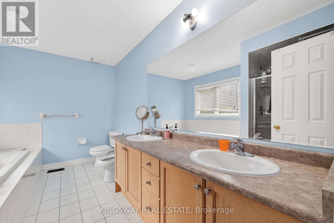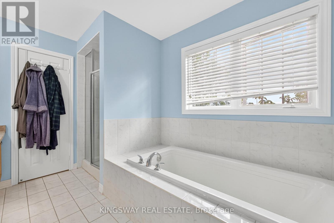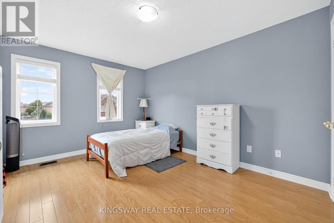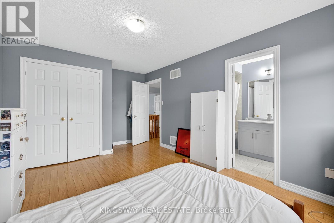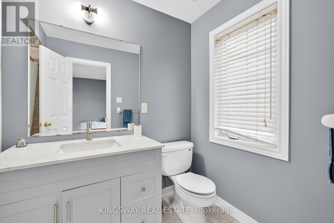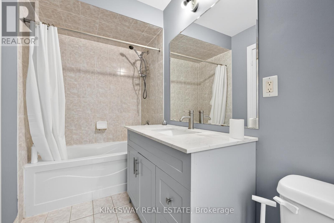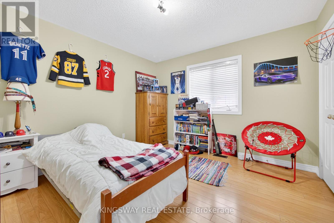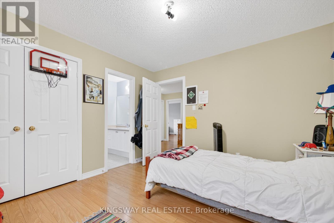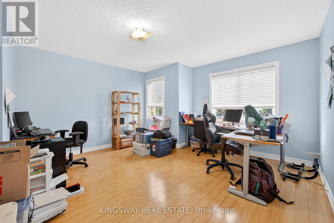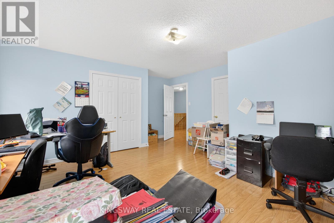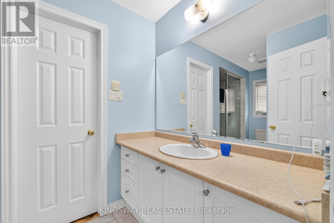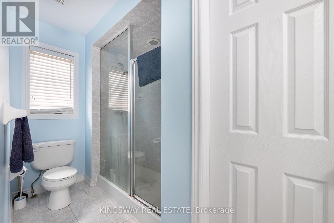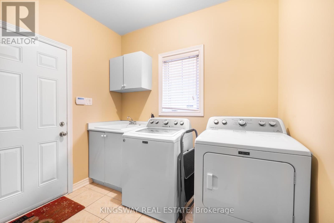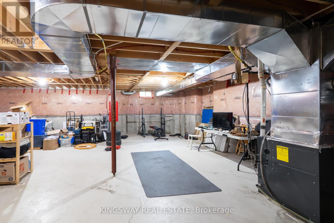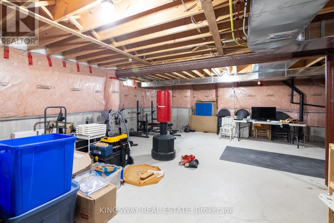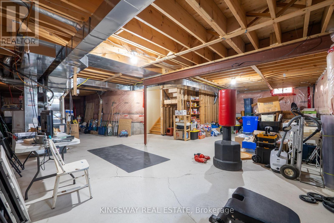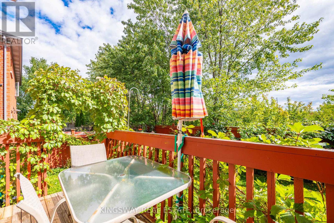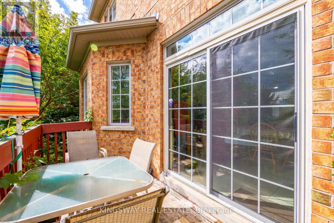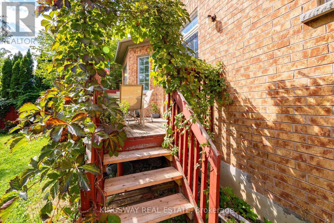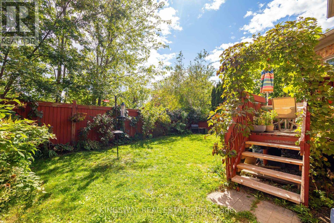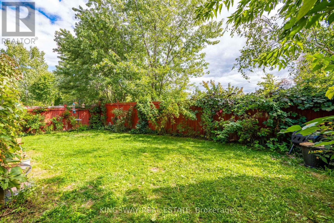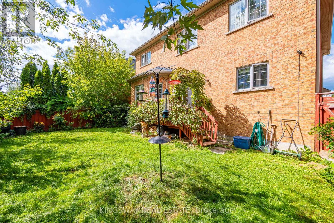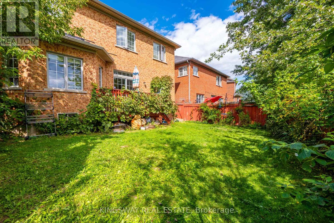284 Holmes Crescent Milton (Sc Scott), Ontario L9T 0R2
4 Bedroom
4 Bathroom
2500 - 3000 sqft
Fireplace
Central Air Conditioning
Forced Air
$1,380,000
Location, Location, and a Gorgeous Sun-Filled Greenpark Home "Premium Lot Backing On To Pond"- Fenced Backyard, Carpet-Free, Extended Kitchen Cabinets, Pantry, Professionally Painted Throughout, All Bedrooms Have Washrooms. Amazing View Of Pond And Escarpment (id:41954)
Property Details
| MLS® Number | W12386799 |
| Property Type | Single Family |
| Community Name | 1036 - SC Scott |
| Equipment Type | Water Heater |
| Features | Carpet Free |
| Parking Space Total | 4 |
| Rental Equipment Type | Water Heater |
Building
| Bathroom Total | 4 |
| Bedrooms Above Ground | 4 |
| Bedrooms Total | 4 |
| Appliances | Blinds, Dishwasher, Dryer, Garage Door Opener, Stove, Washer, Refrigerator |
| Basement Features | Separate Entrance |
| Basement Type | Full |
| Construction Style Attachment | Detached |
| Cooling Type | Central Air Conditioning |
| Exterior Finish | Brick |
| Fireplace Present | Yes |
| Flooring Type | Hardwood |
| Foundation Type | Concrete |
| Half Bath Total | 1 |
| Heating Fuel | Natural Gas |
| Heating Type | Forced Air |
| Stories Total | 2 |
| Size Interior | 2500 - 3000 Sqft |
| Type | House |
| Utility Water | Municipal Water |
Parking
| Garage |
Land
| Acreage | No |
| Sewer | Sanitary Sewer |
| Size Depth | 26.9 M |
| Size Frontage | 13.1 M |
| Size Irregular | 13.1 X 26.9 M |
| Size Total Text | 13.1 X 26.9 M |
Rooms
| Level | Type | Length | Width | Dimensions |
|---|---|---|---|---|
| Second Level | Bedroom | 6.3 m | 4.5 m | 6.3 m x 4.5 m |
| Second Level | Bedroom 2 | 3.6 m | 3.35 m | 3.6 m x 3.35 m |
| Second Level | Bedroom 3 | 4.15 m | 4.18 m | 4.15 m x 4.18 m |
| Second Level | Bedroom 4 | 3.96 m | 3.5 m | 3.96 m x 3.5 m |
| Main Level | Living Room | 5.75 m | 4.1 m | 5.75 m x 4.1 m |
| Main Level | Dining Room | 5.75 m | 4.1 m | 5.75 m x 4.1 m |
| Main Level | Family Room | 5.25 m | 3.66 m | 5.25 m x 3.66 m |
| Main Level | Kitchen | 5.79 m | 4.27 m | 5.79 m x 4.27 m |
https://www.realtor.ca/real-estate/28826515/284-holmes-crescent-milton-sc-scott-1036-sc-scott
Interested?
Contact us for more information
